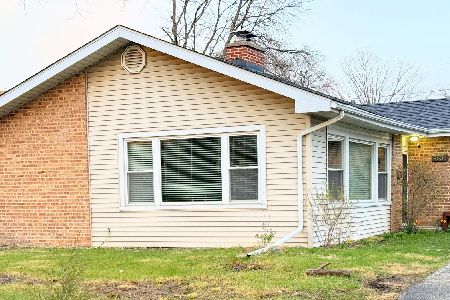9643 Karlov Avenue, Skokie, Illinois 60076
$815,000
|
Sold
|
|
| Status: | Closed |
| Sqft: | 5,814 |
| Cost/Sqft: | $145 |
| Beds: | 4 |
| Baths: | 6 |
| Year Built: | 2008 |
| Property Taxes: | $15,591 |
| Days On Market: | 1675 |
| Lot Size: | 0,17 |
Description
Flooded with natural light, this remarkable residence encapsulates dramatic architecture infused with elegance and sophistication and unfolds with perfection, passion, poise. Just minutes, away from DT, yet offering complete privacy and tranquility. Envisioned around the family living and the art of entertaining, the masterfully designed desirable "entertainersopen floor plan" featuring open kitchen & living rooms flowing seamlessly to the outdoor. The compound boasts 5b/5.1b, gourmet kitchen w/42" custom cab. ss appl and huge walk-in pantry,modern powder room, mud room w/hook up for 2nd laundry, large wide foyer, stunning master suite w/balcony, his & hers walk-in closets, luxurious bath w/whirlpool & sep shower w/body spray,double vanity,all 4 brs have their own bath, one w/fireplace, finished basement w/rec/movie room, full bath, exercise room, sauna, zoning heat & a/c. recessed lights, tray ceiling, intercom, electric back up gas generator.
Property Specifics
| Single Family | |
| — | |
| — | |
| 2008 | |
| Full | |
| — | |
| No | |
| 0.17 |
| Cook | |
| — | |
| — / Not Applicable | |
| None | |
| Lake Michigan | |
| — | |
| 11140494 | |
| 10104260500000 |
Nearby Schools
| NAME: | DISTRICT: | DISTANCE: | |
|---|---|---|---|
|
Grade School
Highland Elementary School |
68 | — | |
Property History
| DATE: | EVENT: | PRICE: | SOURCE: |
|---|---|---|---|
| 1 Sep, 2009 | Sold | $600,000 | MRED MLS |
| 17 Jul, 2009 | Under contract | $719,900 | MRED MLS |
| — | Last price change | $739,900 | MRED MLS |
| 23 Jan, 2008 | Listed for sale | $1,045,000 | MRED MLS |
| 23 Aug, 2021 | Sold | $815,000 | MRED MLS |
| 8 Jul, 2021 | Under contract | $845,000 | MRED MLS |
| 30 Jun, 2021 | Listed for sale | $845,000 | MRED MLS |
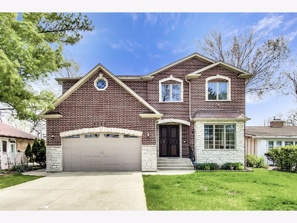
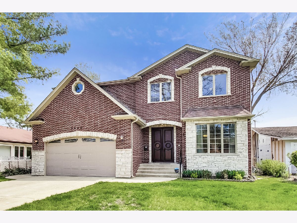
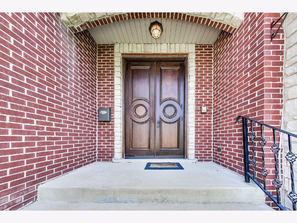
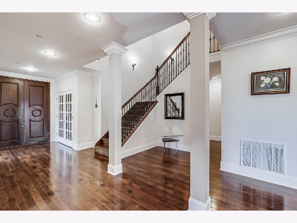
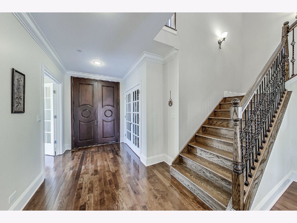
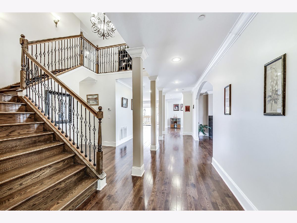
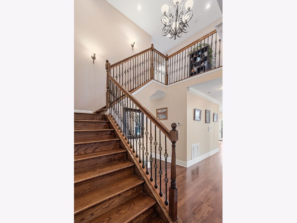
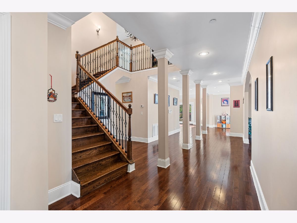
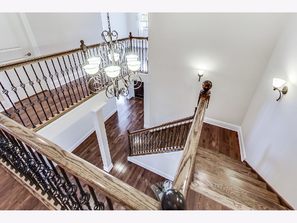
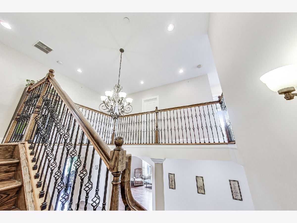
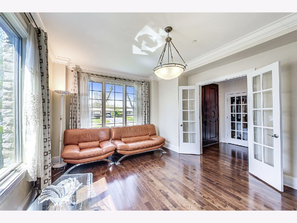
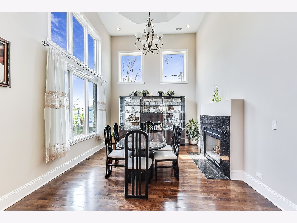
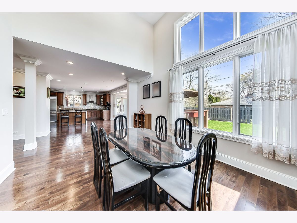
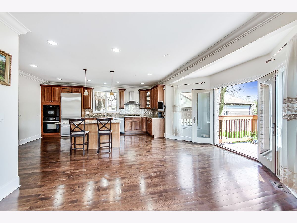
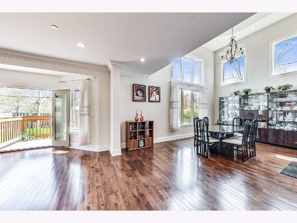
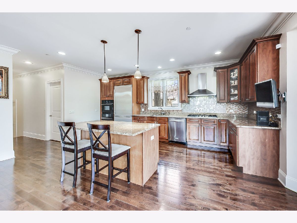
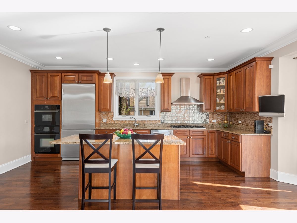
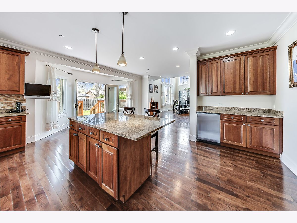
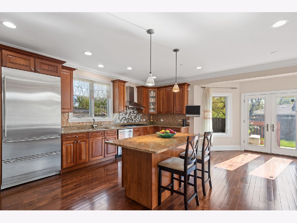
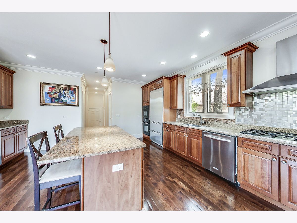
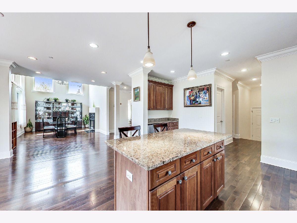
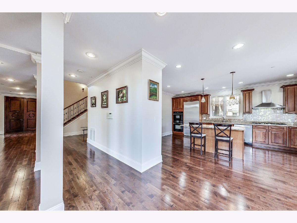
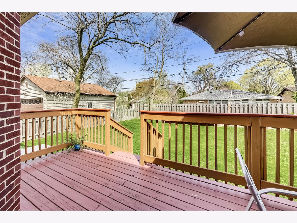
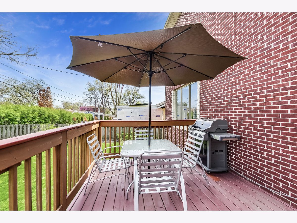
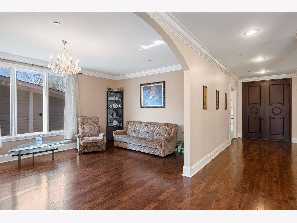
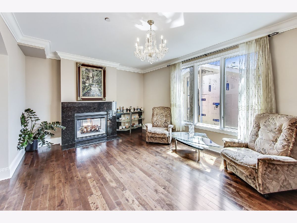
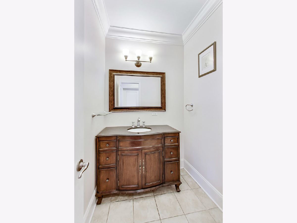
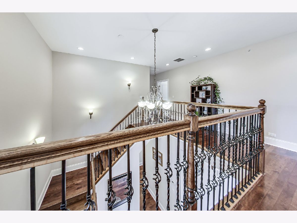
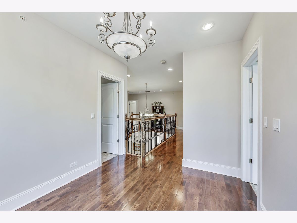
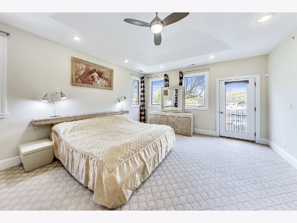
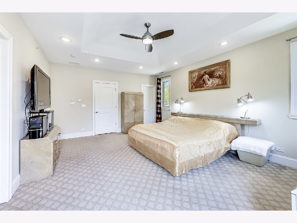
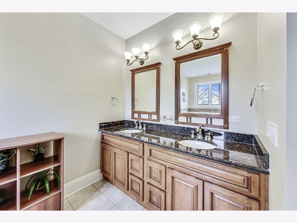
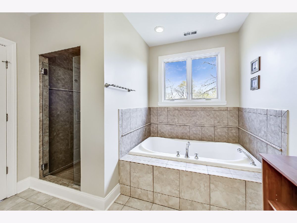
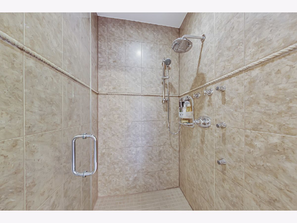
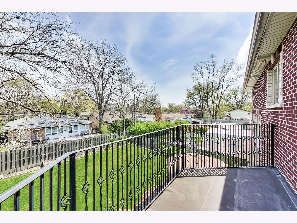
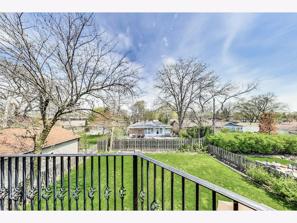
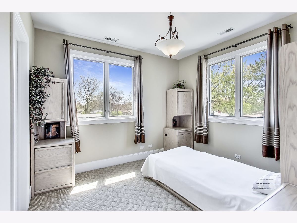
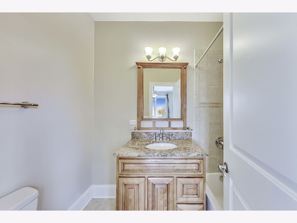
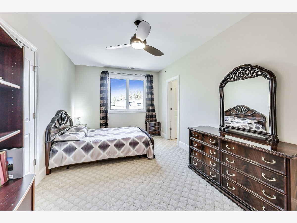
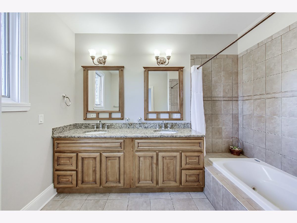
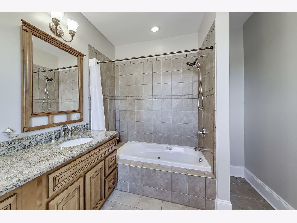
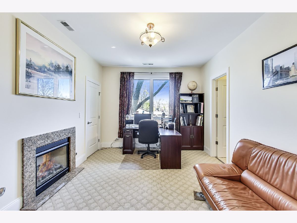
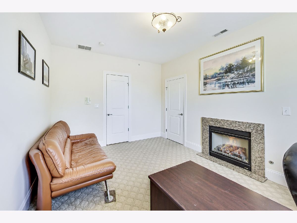
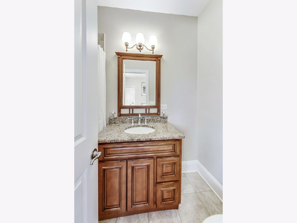
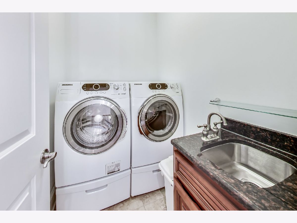
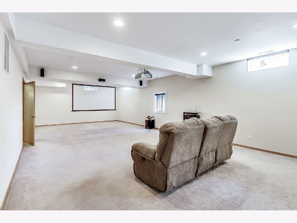
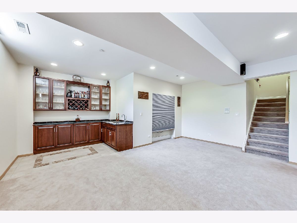
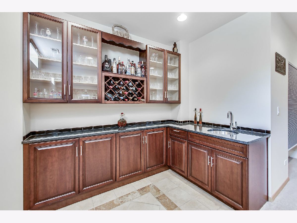
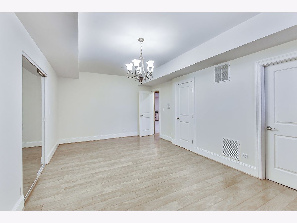
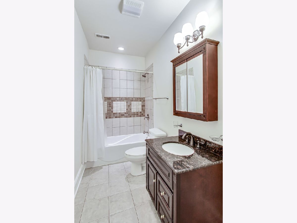
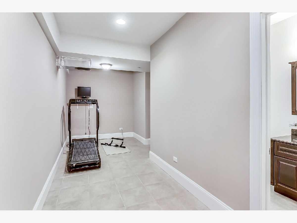
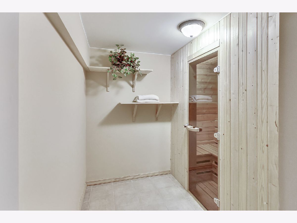
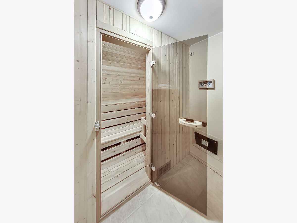
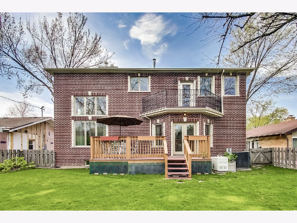
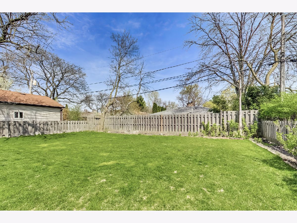
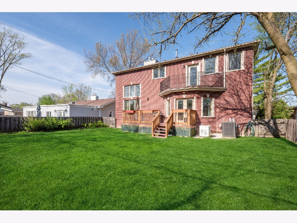
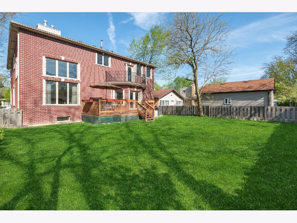
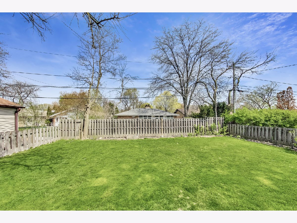
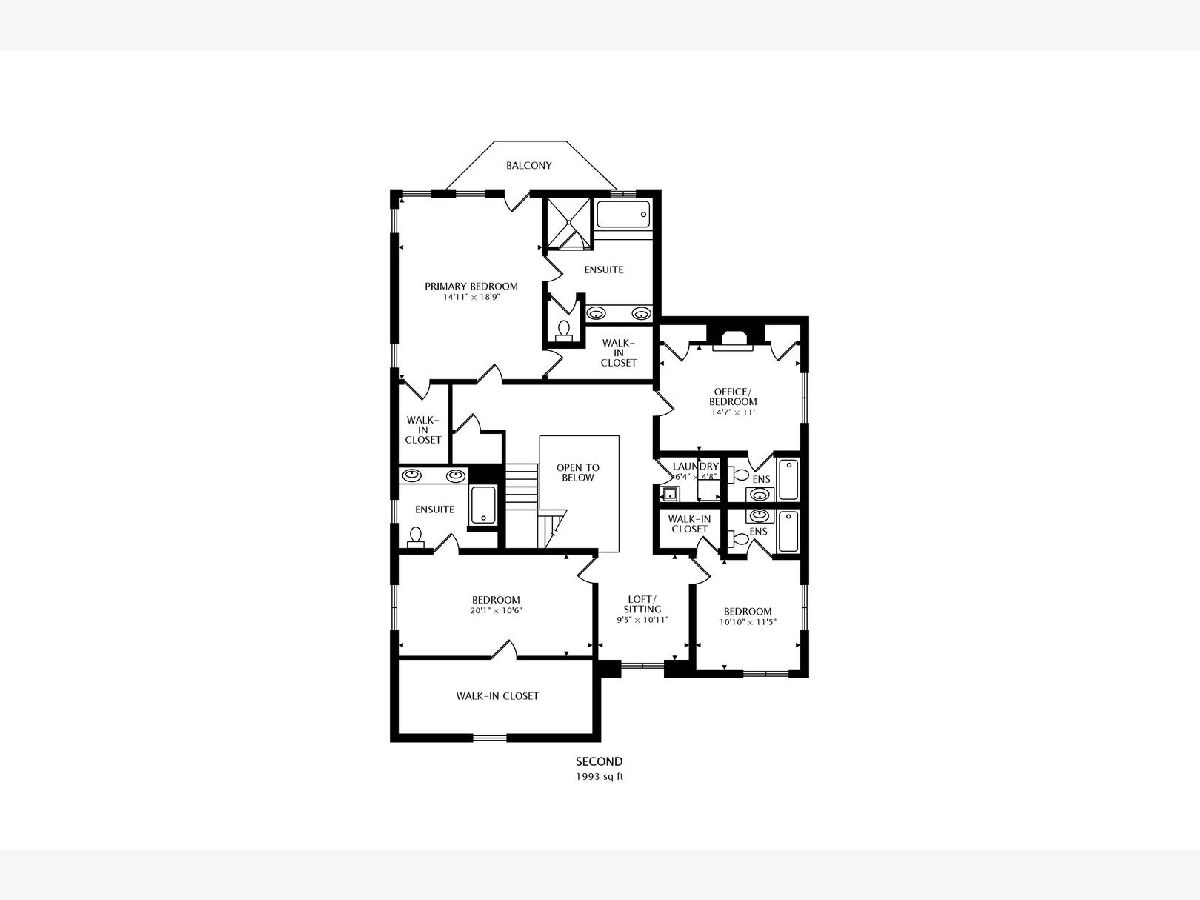
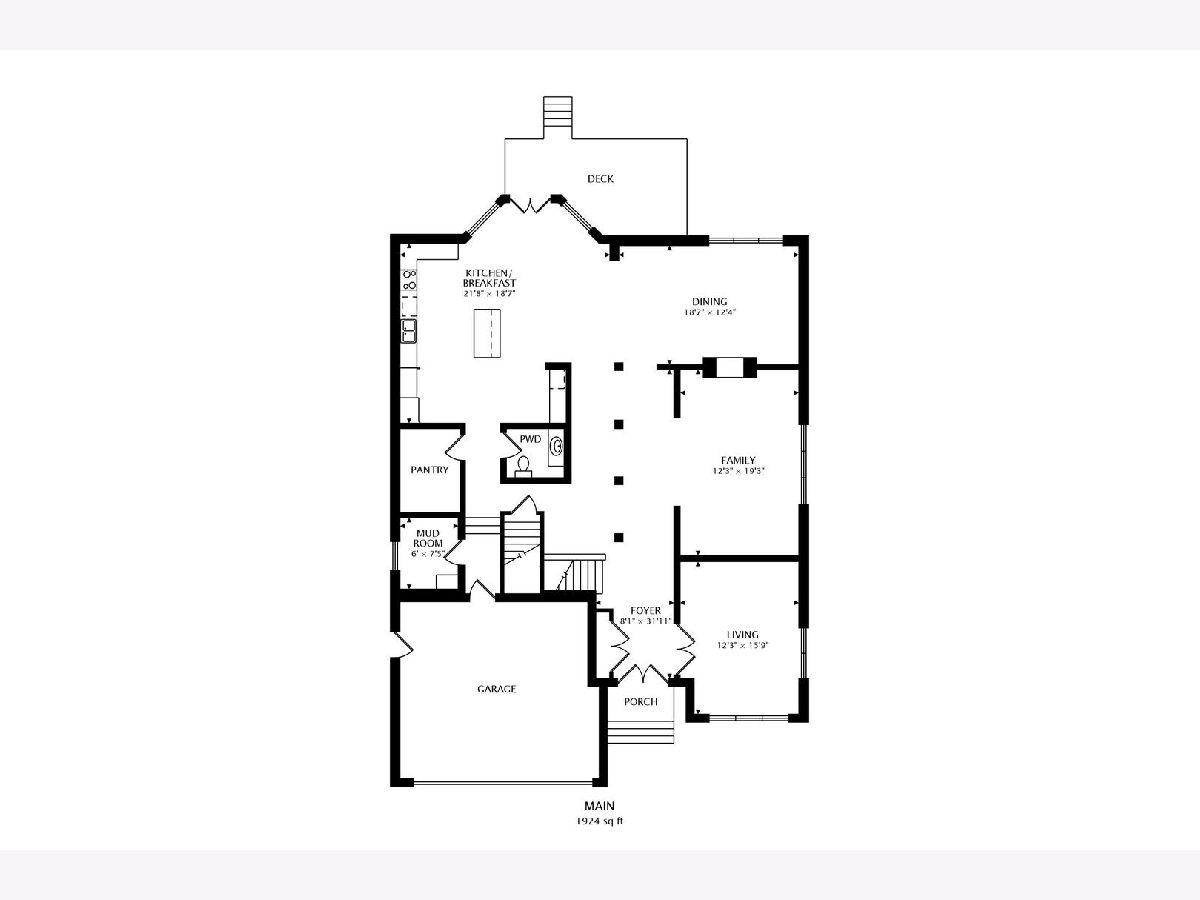
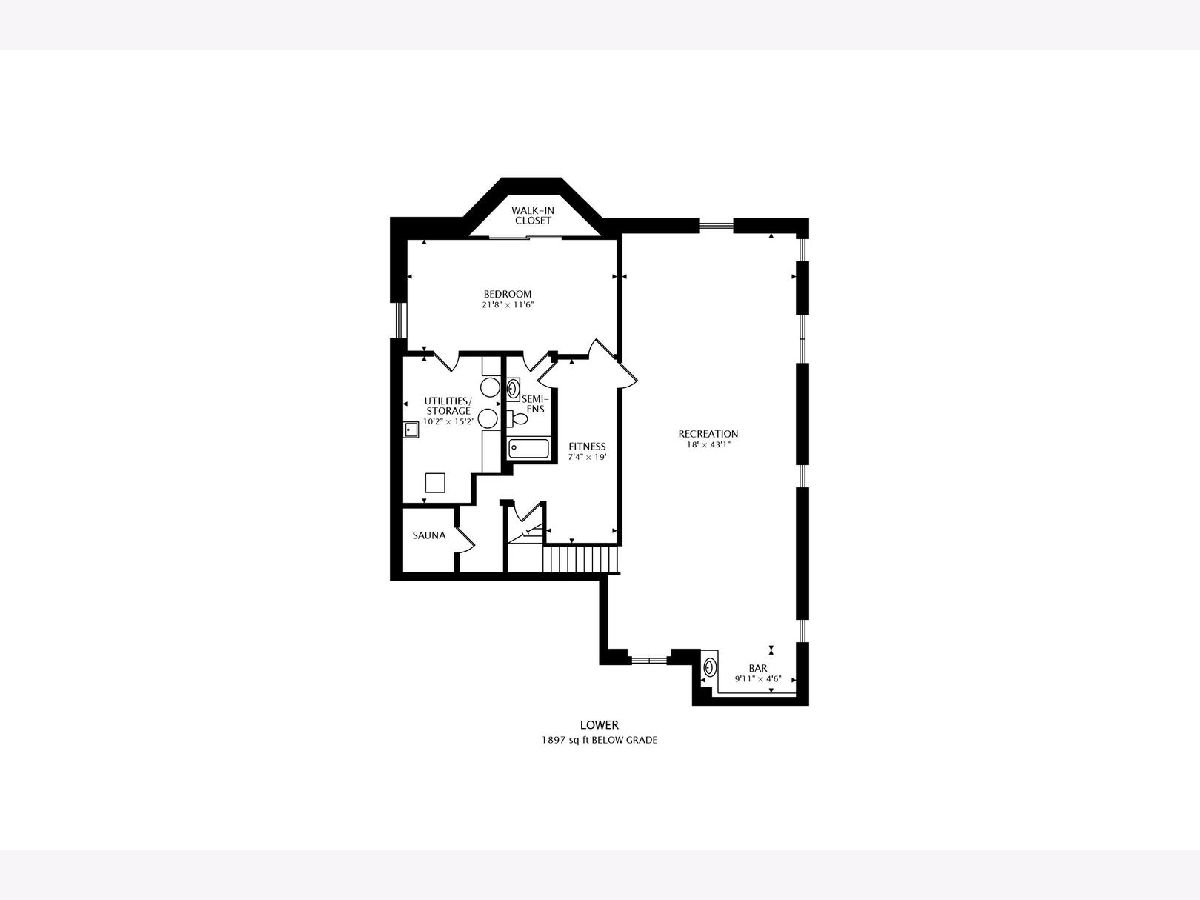
Room Specifics
Total Bedrooms: 5
Bedrooms Above Ground: 4
Bedrooms Below Ground: 1
Dimensions: —
Floor Type: —
Dimensions: —
Floor Type: —
Dimensions: —
Floor Type: —
Dimensions: —
Floor Type: —
Full Bathrooms: 6
Bathroom Amenities: —
Bathroom in Basement: 1
Rooms: Bedroom 5,Exercise Room,Recreation Room,Foyer,Loft,Mud Room
Basement Description: Finished
Other Specifics
| 2 | |
| — | |
| — | |
| — | |
| — | |
| 55 X 131 | |
| — | |
| Full | |
| Vaulted/Cathedral Ceilings, Sauna/Steam Room, Bar-Wet, Hardwood Floors, Second Floor Laundry, Walk-In Closet(s), Open Floorplan, Separate Dining Room | |
| Double Oven, Dishwasher, High End Refrigerator, Stainless Steel Appliance(s), Cooktop, Built-In Oven, Other | |
| Not in DB | |
| — | |
| — | |
| — | |
| — |
Tax History
| Year | Property Taxes |
|---|---|
| 2009 | $10,369 |
| 2021 | $15,591 |
Contact Agent
Nearby Similar Homes
Nearby Sold Comparables
Contact Agent
Listing Provided By
Berkshire Hathaway HomeServices Chicago






