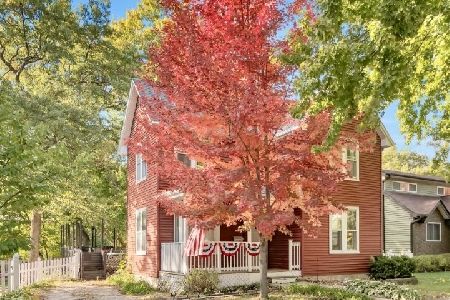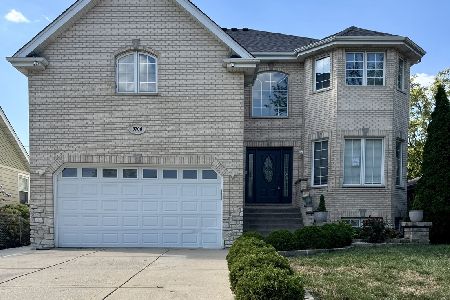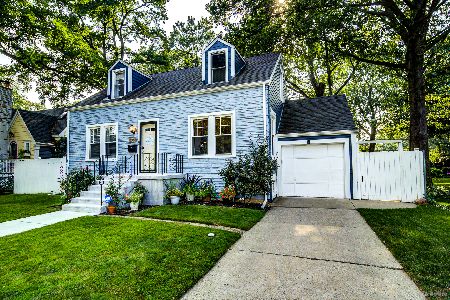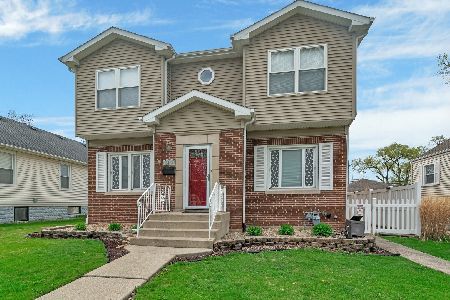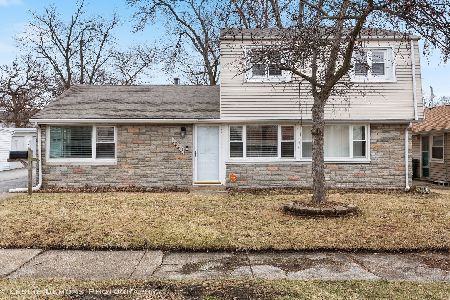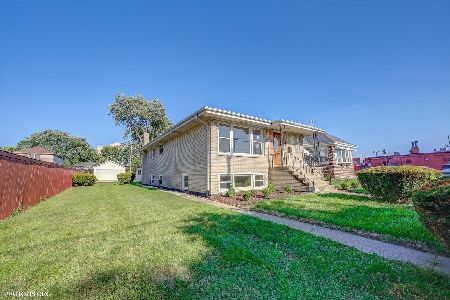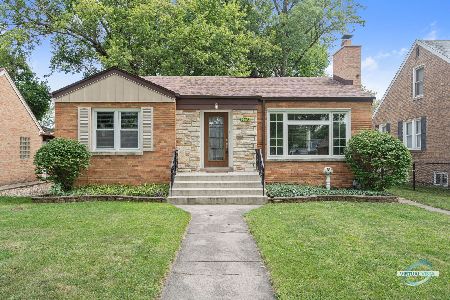9644 Brandt Avenue, Oak Lawn, Illinois 60453
$340,000
|
Sold
|
|
| Status: | Closed |
| Sqft: | 2,352 |
| Cost/Sqft: | $149 |
| Beds: | 4 |
| Baths: | 3 |
| Year Built: | 1983 |
| Property Taxes: | $8,402 |
| Days On Market: | 2739 |
| Lot Size: | 0,21 |
Description
Gorgeous one of a kind 4 bedroom, 3 bath architect designed solar passive home in Little Beverly features an open concept layout, quarry tile foyer w/a beautiful stained glass window, sun filled great room w/hardwood floors, vaulted ceilings, skylights, brick wall & fireplace. Open kitchen w/oak cabinets, granite counters, skylight, newer refrigerator, cook-top, & dishwasher. Mudroom/pantry off kitchen. Main level master w/fully renovated marble bath & walk in closet. Spacious sunroom leads to patio & tranquil fenced yard. The 2nd level has 2 bedrooms w/a newly remodeled Jack & Jill bath. The lower level has a spacious bedroom, remodeled powder room & den w/brick wall & fireplace. Finished basement w/inviting family rm & laundry rm. Att. 2 car garage. All new baths, carpet & paint. Newer architectural roof, water heater & sump pump. Close to Sward school, Metra, library, parks, restaurants, downtown Oak Lawn. *Multiple offers rec'd. Highest & best offers due by 7/27/18 at 12pm.
Property Specifics
| Single Family | |
| — | |
| — | |
| 1983 | |
| Full,English | |
| CUSTOM | |
| No | |
| 0.21 |
| Cook | |
| — | |
| 0 / Not Applicable | |
| None | |
| Lake Michigan | |
| Public Sewer, Sewer-Storm | |
| 10024186 | |
| 24092110240000 |
Nearby Schools
| NAME: | DISTRICT: | DISTANCE: | |
|---|---|---|---|
|
Grade School
Sward Elementary School |
123 | — | |
|
Middle School
Oak Lawn-hometown Middle School |
123 | Not in DB | |
|
High School
Oak Lawn Comm High School |
229 | Not in DB | |
Property History
| DATE: | EVENT: | PRICE: | SOURCE: |
|---|---|---|---|
| 27 Oct, 2016 | Under contract | $0 | MRED MLS |
| 11 Oct, 2016 | Listed for sale | $0 | MRED MLS |
| 22 Aug, 2018 | Sold | $340,000 | MRED MLS |
| 27 Jul, 2018 | Under contract | $349,900 | MRED MLS |
| 19 Jul, 2018 | Listed for sale | $349,900 | MRED MLS |
Room Specifics
Total Bedrooms: 4
Bedrooms Above Ground: 4
Bedrooms Below Ground: 0
Dimensions: —
Floor Type: Carpet
Dimensions: —
Floor Type: Carpet
Dimensions: —
Floor Type: Carpet
Full Bathrooms: 3
Bathroom Amenities: Separate Shower
Bathroom in Basement: 0
Rooms: Foyer,Study,Recreation Room,Great Room
Basement Description: Finished
Other Specifics
| 2 | |
| Concrete Perimeter | |
| Asphalt | |
| Patio | |
| Corner Lot,Fenced Yard | |
| 50 X 182 X 50 X 181 | |
| Pull Down Stair | |
| Full | |
| Vaulted/Cathedral Ceilings, Skylight(s), Hardwood Floors, First Floor Bedroom, First Floor Full Bath | |
| Double Oven, Microwave, Dishwasher, Refrigerator, Washer, Dryer, Disposal, Cooktop | |
| Not in DB | |
| Sidewalks, Street Lights, Street Paved | |
| — | |
| — | |
| Wood Burning, Heatilator |
Tax History
| Year | Property Taxes |
|---|---|
| 2018 | $8,402 |
Contact Agent
Nearby Similar Homes
Contact Agent
Listing Provided By
Coldwell Banker Residential

