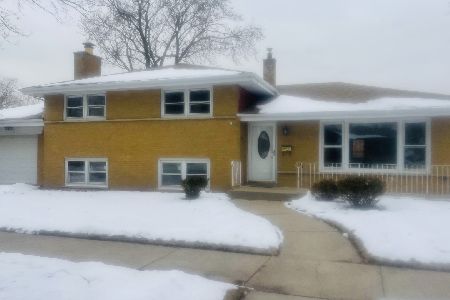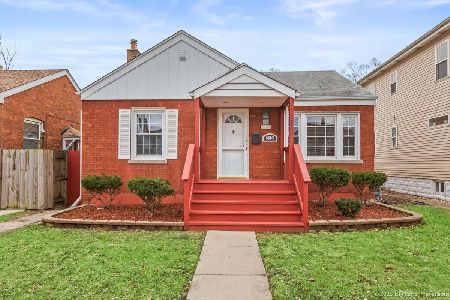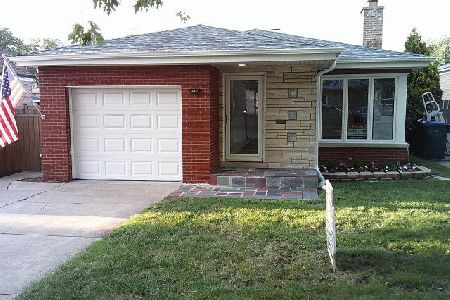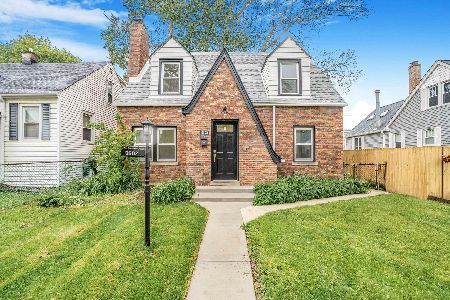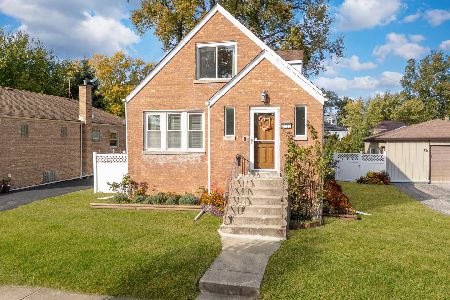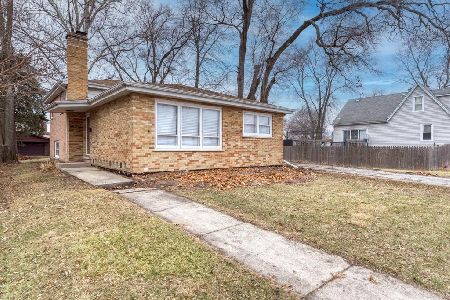9644 Richmond Avenue, Evergreen Park, Illinois 60805
$295,000
|
Sold
|
|
| Status: | Closed |
| Sqft: | 1,476 |
| Cost/Sqft: | $203 |
| Beds: | 3 |
| Baths: | 3 |
| Year Built: | 1950 |
| Property Taxes: | $5,176 |
| Days On Market: | 1715 |
| Lot Size: | 0,12 |
Description
Welcome to this beautiful 2 story brick Georgian in Evergreen Park. Hardwood floors pave the way in the living and dining rooms, kitchen, and both 2nd floor bedrooms. Stainless Steel appliances, granite countertops, and maple cabinetry complete the gourmet kitchen. Additional bedroom on 1st floor. Finished basement with newer laminate flooring offers a great entertainment space. Contemporary finishes throughout. 1.5 car garage with newly built loft provides extra storage. Recently redone side drive along sizable back yard with brand new curtained Gazebo over back patio. Now INCLUDED in asking price: Whirlpool washer and dryer with electronic controls, American Brunswick pool table and 80 inch flat screen television!
Property Specifics
| Single Family | |
| — | |
| Georgian | |
| 1950 | |
| Full | |
| — | |
| No | |
| 0.12 |
| Cook | |
| — | |
| 0 / Not Applicable | |
| None | |
| Lake Michigan | |
| Sewer-Storm | |
| 11102381 | |
| 24121140320000 |
Nearby Schools
| NAME: | DISTRICT: | DISTANCE: | |
|---|---|---|---|
|
Grade School
Southeast Elementary School |
124 | — | |
|
Middle School
Central Junior High School |
124 | Not in DB | |
|
High School
Evergreen Park High School |
231 | Not in DB | |
Property History
| DATE: | EVENT: | PRICE: | SOURCE: |
|---|---|---|---|
| 1 Apr, 2015 | Sold | $123,650 | MRED MLS |
| 16 Mar, 2015 | Under contract | $149,900 | MRED MLS |
| 17 Nov, 2014 | Listed for sale | $149,900 | MRED MLS |
| 23 May, 2016 | Sold | $224,990 | MRED MLS |
| 3 Apr, 2016 | Under contract | $224,990 | MRED MLS |
| 22 Mar, 2016 | Listed for sale | $224,990 | MRED MLS |
| 31 Aug, 2021 | Sold | $295,000 | MRED MLS |
| 13 Jul, 2021 | Under contract | $299,000 | MRED MLS |
| — | Last price change | $319,000 | MRED MLS |
| 27 May, 2021 | Listed for sale | $319,000 | MRED MLS |
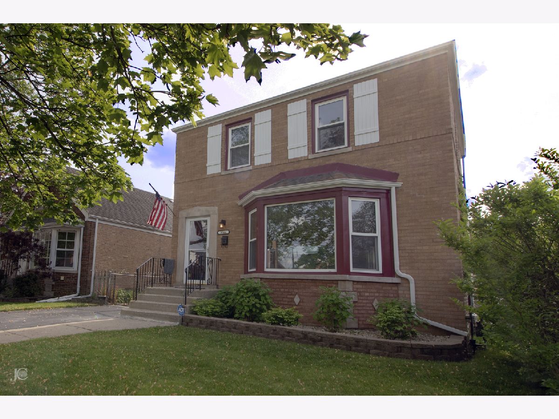
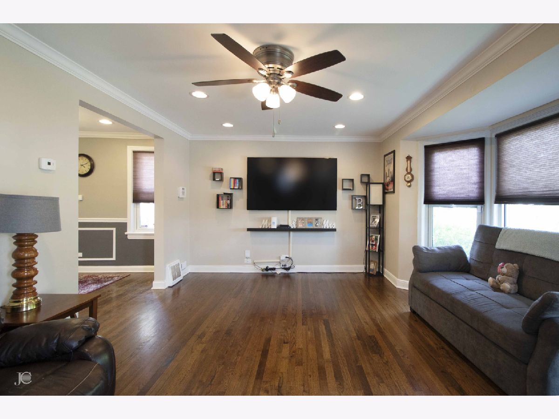
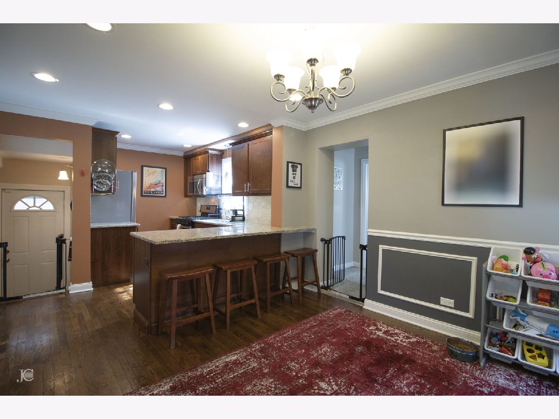
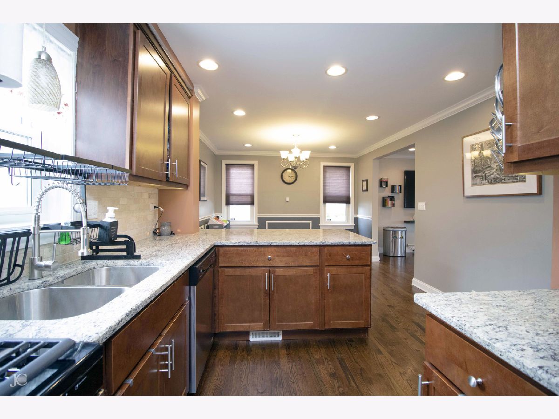
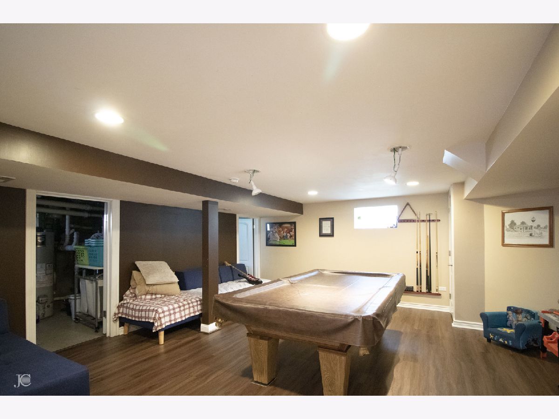
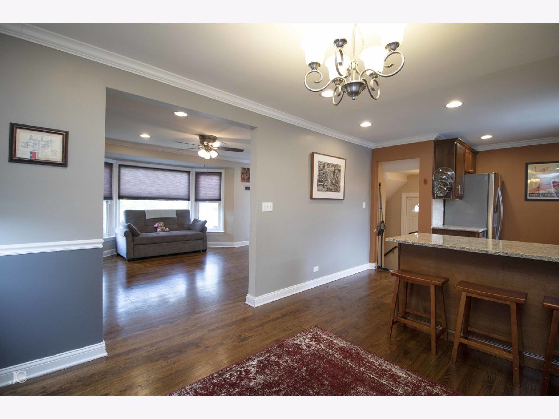
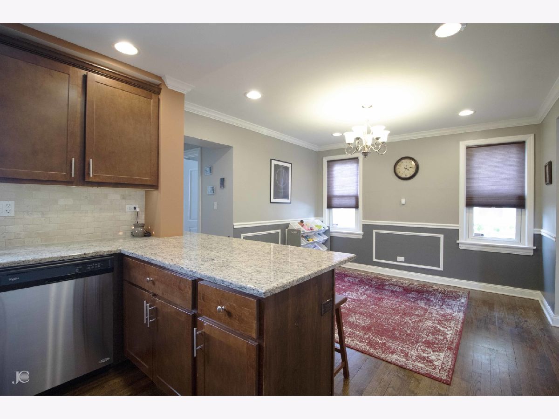
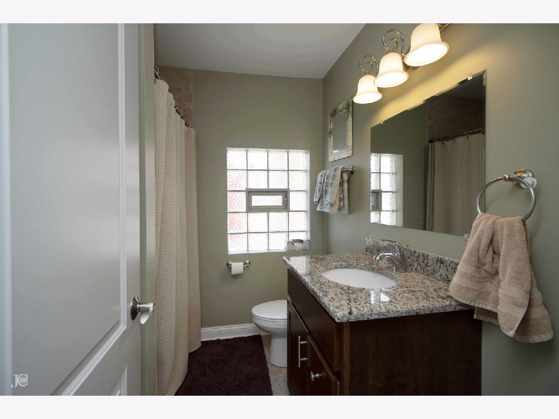
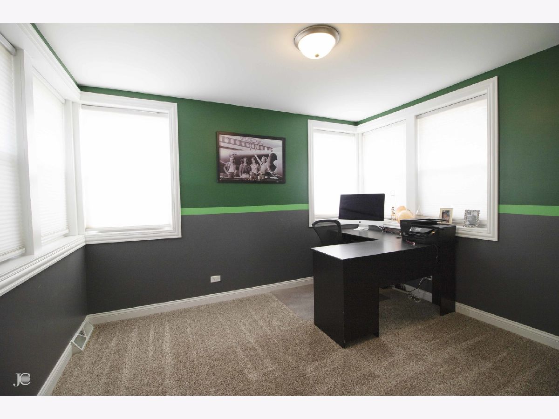
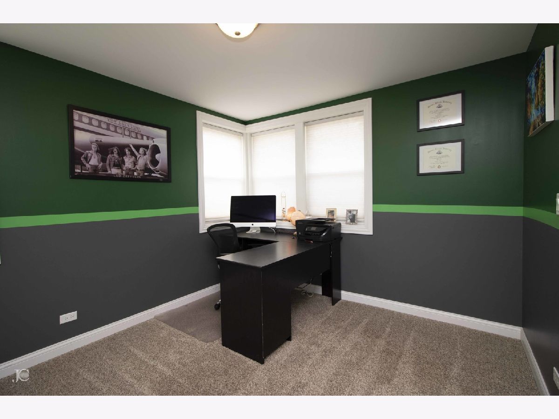
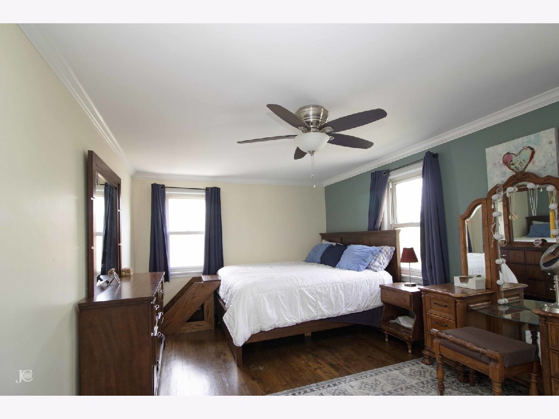
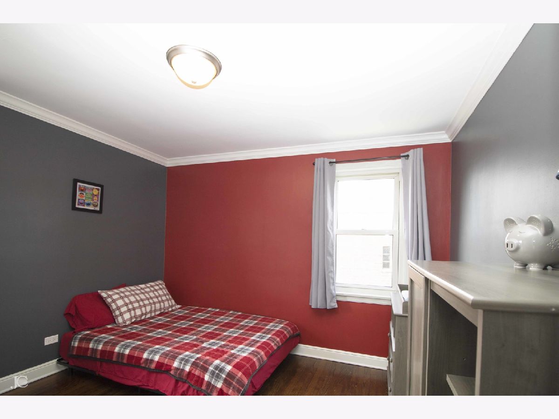
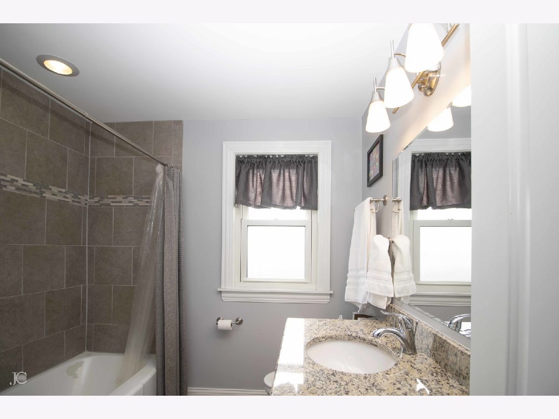

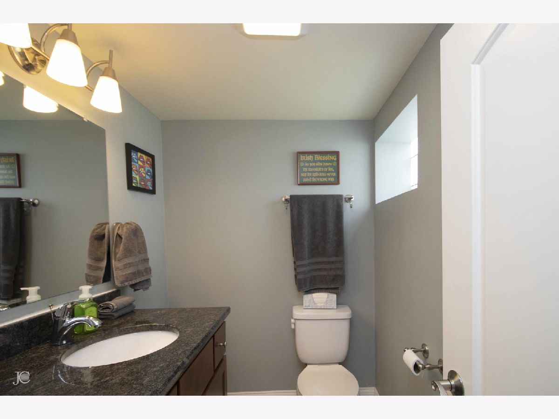
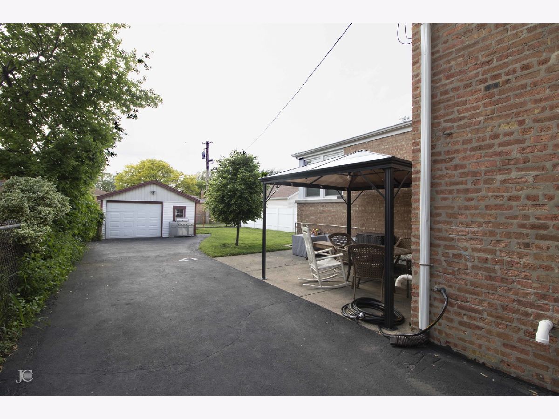
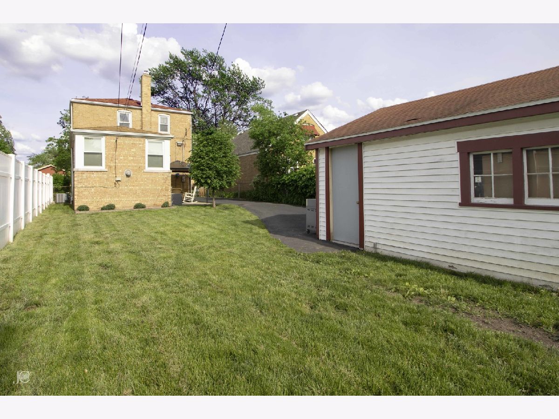
Room Specifics
Total Bedrooms: 3
Bedrooms Above Ground: 3
Bedrooms Below Ground: 0
Dimensions: —
Floor Type: Hardwood
Dimensions: —
Floor Type: Carpet
Full Bathrooms: 3
Bathroom Amenities: —
Bathroom in Basement: 1
Rooms: No additional rooms
Basement Description: Finished
Other Specifics
| 1.5 | |
| Concrete Perimeter | |
| Asphalt,Side Drive | |
| Patio | |
| Fenced Yard | |
| 40 X 125 | |
| — | |
| None | |
| Hardwood Floors, Wood Laminate Floors, First Floor Bedroom, First Floor Full Bath | |
| Range, Microwave, Dishwasher, Refrigerator, Disposal, Stainless Steel Appliance(s) | |
| Not in DB | |
| Park, Curbs, Sidewalks, Street Lights, Street Paved | |
| — | |
| — | |
| — |
Tax History
| Year | Property Taxes |
|---|---|
| 2015 | $5,687 |
| 2016 | $5,616 |
| 2021 | $5,176 |
Contact Agent
Nearby Similar Homes
Nearby Sold Comparables
Contact Agent
Listing Provided By
Houbolt Real Estate

