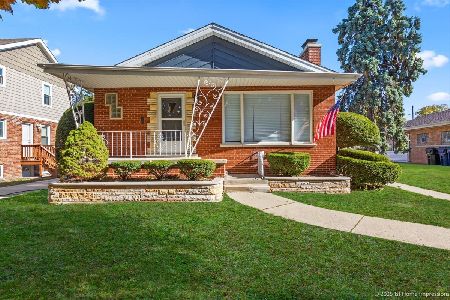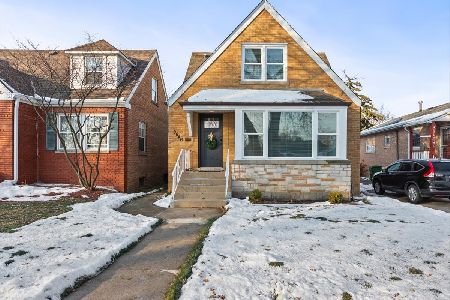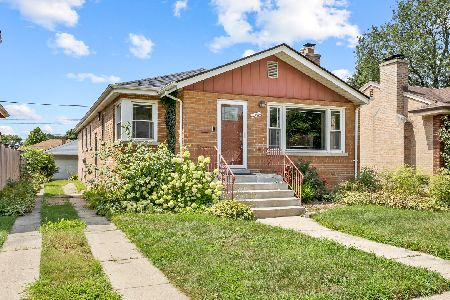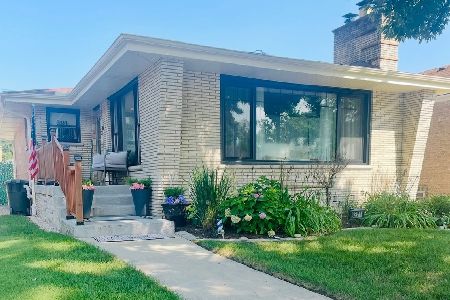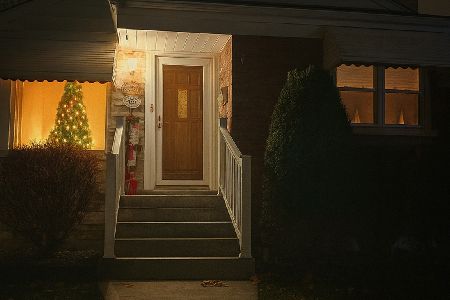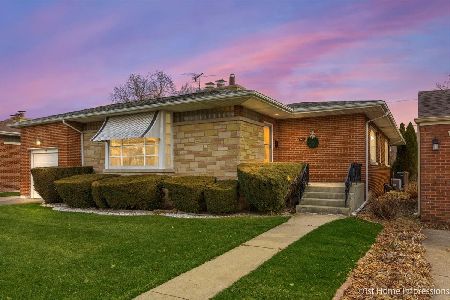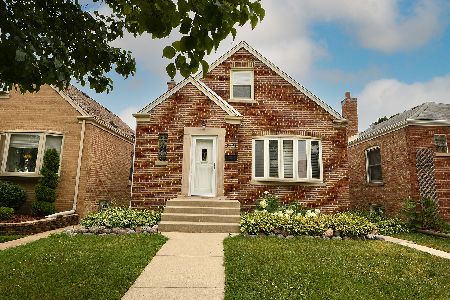9646 Hamlin Avenue, Evergreen Park, Illinois 60805
$330,000
|
Sold
|
|
| Status: | Closed |
| Sqft: | 2,309 |
| Cost/Sqft: | $152 |
| Beds: | 4 |
| Baths: | 2 |
| Year Built: | 1952 |
| Property Taxes: | $7,133 |
| Days On Market: | 1644 |
| Lot Size: | 0,08 |
Description
Evergreen Park brick Cape Cod in excellent location, within walking distance to schools, public transportation, restaurants and shopping. This four bedroom home offers spacious rooms, hardwood floors and a large master bedroom with a sitting room, walk-in closet, built-in bookshelves and a window seat. Huge second floor bathroom with heated floor, Whirlpool tub and new separate shower. Beautiful kitchen with custom Cherry wood cabinets, SS appliances, desk and wine fridge. Main floor bedroom and full freshly painted bath. Family room is surrounded by 16 Anderson windows and provides great natural lighting. Separate heating and cooling systems in the family room along with two HVAC systems separately control 1st and 2nd floor temperatures. Peaceful, private setting in the low maintenance brick paver backyard perfect for entertaining. New roof 2018, newer washer/dryer and carpeting. Perfect opportunity to live on a great block of Evergreen Park!
Property Specifics
| Single Family | |
| — | |
| Cape Cod | |
| 1952 | |
| Full | |
| CAPE COD | |
| No | |
| 0.08 |
| Cook | |
| — | |
| — / Not Applicable | |
| None | |
| Lake Michigan,Public | |
| Public Sewer | |
| 11164562 | |
| 24111110350000 |
Nearby Schools
| NAME: | DISTRICT: | DISTANCE: | |
|---|---|---|---|
|
Grade School
Southwest Elementary School |
124 | — | |
|
Middle School
Central Junior High School |
124 | Not in DB | |
|
High School
Evergreen Park High School |
231 | Not in DB | |
Property History
| DATE: | EVENT: | PRICE: | SOURCE: |
|---|---|---|---|
| 22 Nov, 2021 | Sold | $330,000 | MRED MLS |
| 2 Sep, 2021 | Under contract | $349,900 | MRED MLS |
| — | Last price change | $359,900 | MRED MLS |
| 22 Jul, 2021 | Listed for sale | $359,900 | MRED MLS |
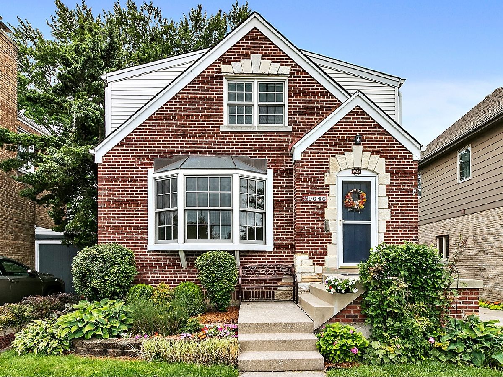
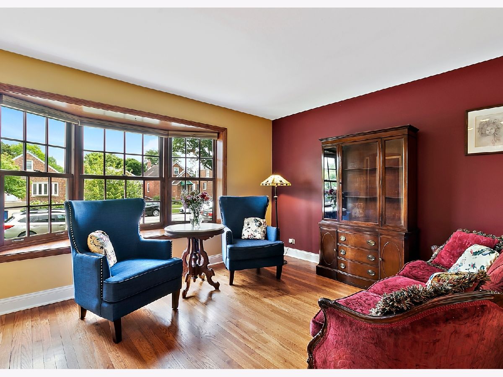
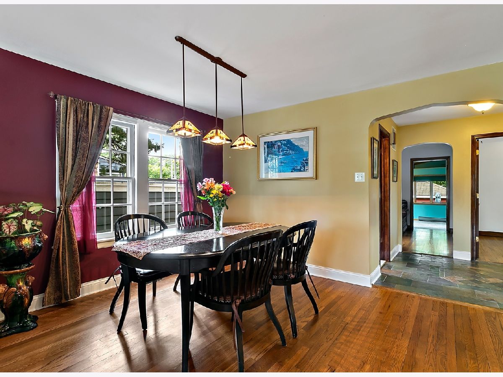
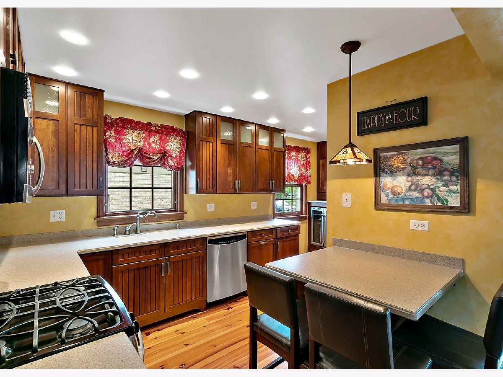
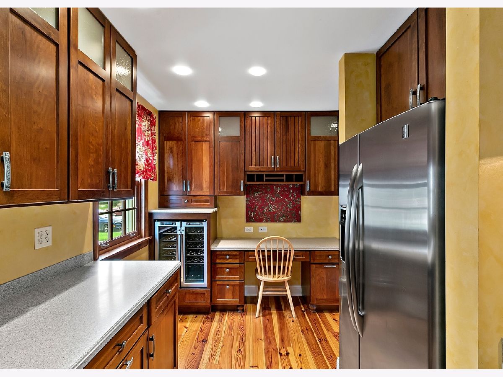
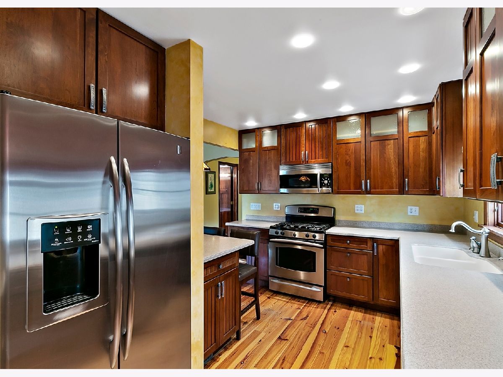
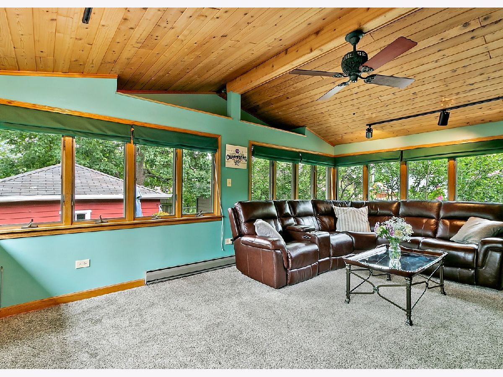
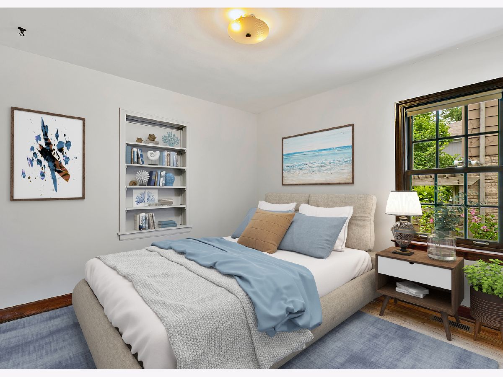
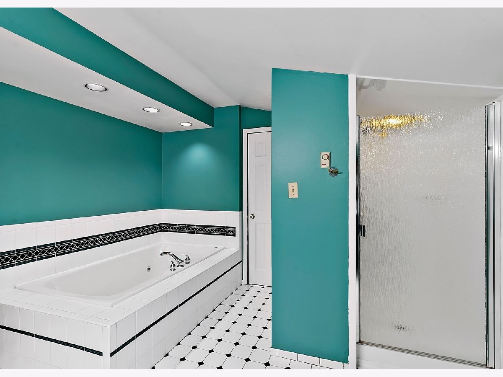
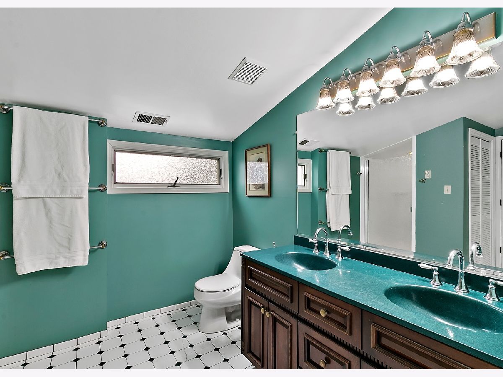
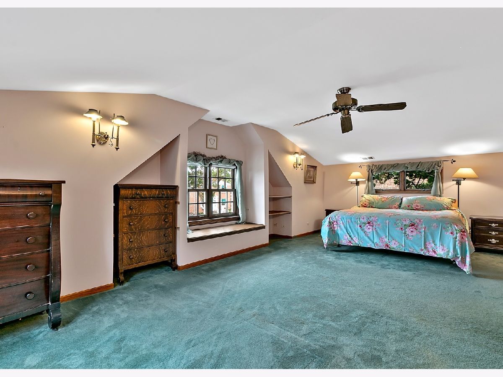
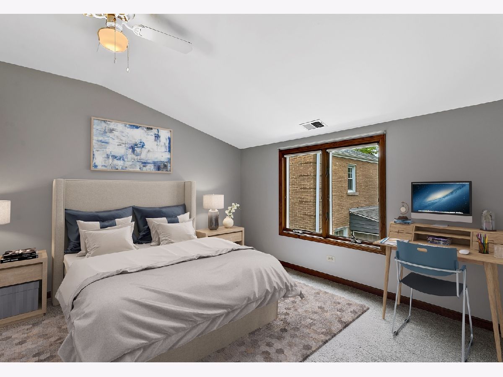
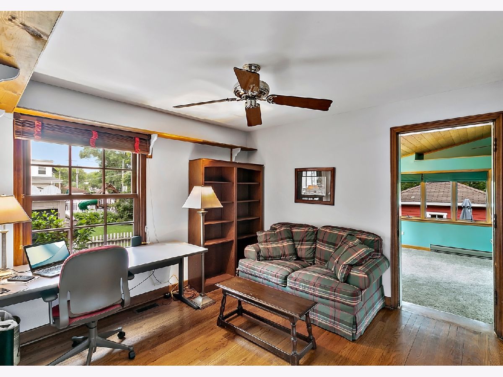
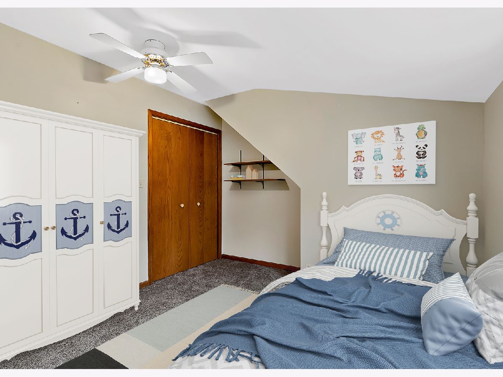
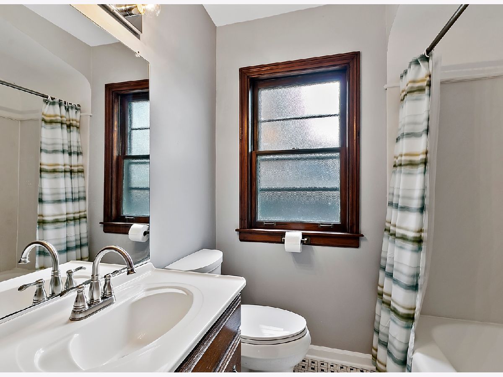
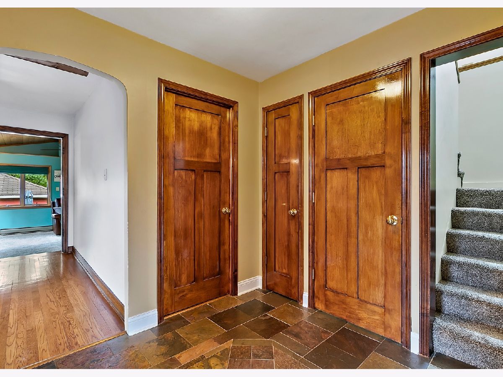
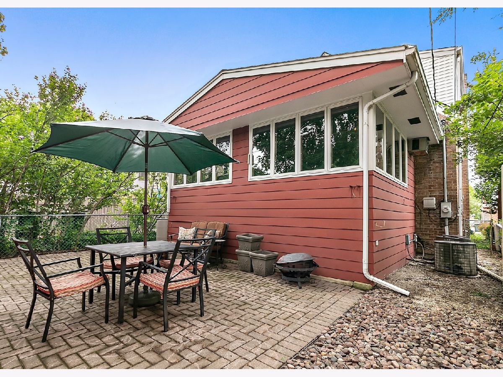
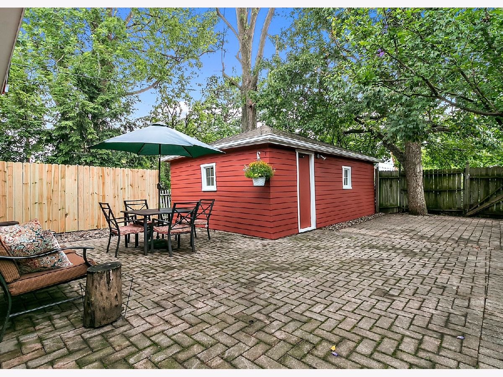
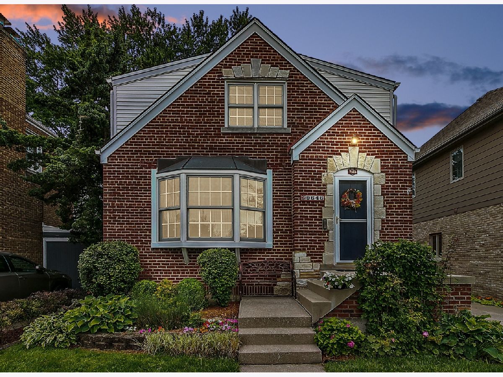
Room Specifics
Total Bedrooms: 4
Bedrooms Above Ground: 4
Bedrooms Below Ground: 0
Dimensions: —
Floor Type: Hardwood
Dimensions: —
Floor Type: Carpet
Dimensions: —
Floor Type: Carpet
Full Bathrooms: 2
Bathroom Amenities: Whirlpool,Separate Shower,Double Sink,Soaking Tub
Bathroom in Basement: 0
Rooms: Office
Basement Description: Unfinished
Other Specifics
| 1 | |
| Concrete Perimeter | |
| Off Alley | |
| Patio | |
| Fenced Yard | |
| 30 X 125 | |
| — | |
| — | |
| Hardwood Floors, Heated Floors, First Floor Bedroom, First Floor Full Bath, Walk-In Closet(s) | |
| Range, Microwave, Dishwasher, Refrigerator, Washer, Dryer, Stainless Steel Appliance(s), Wine Refrigerator | |
| Not in DB | |
| Park, Curbs, Sidewalks, Street Lights, Street Paved | |
| — | |
| — | |
| — |
Tax History
| Year | Property Taxes |
|---|---|
| 2021 | $7,133 |
Contact Agent
Nearby Similar Homes
Nearby Sold Comparables
Contact Agent
Listing Provided By
Coldwell Banker Realty

