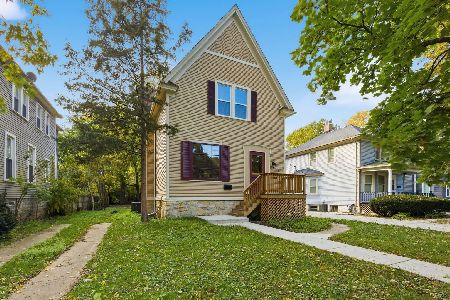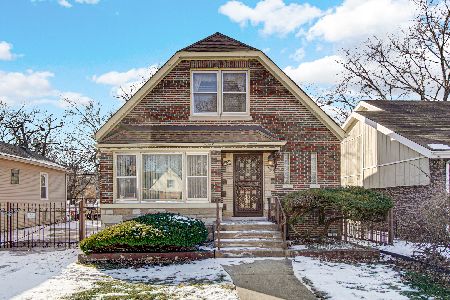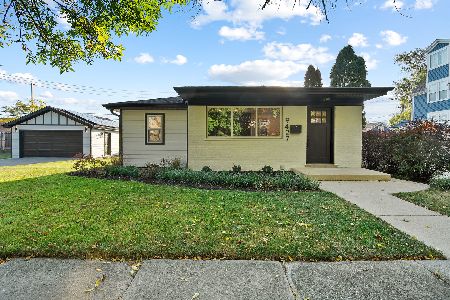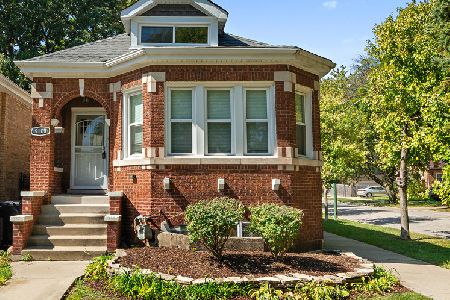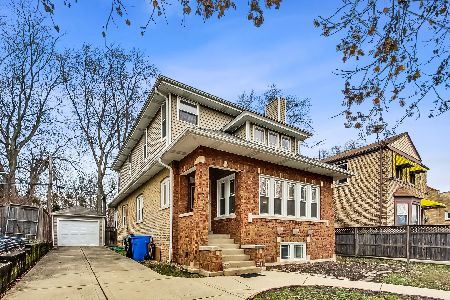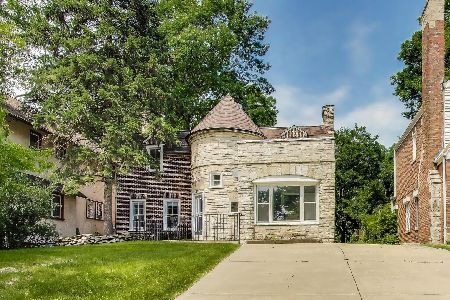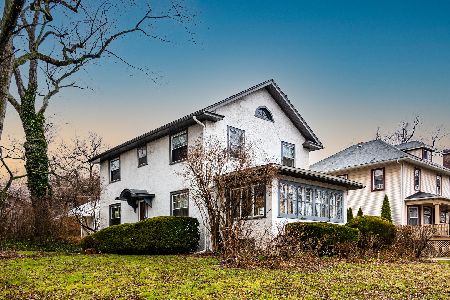9647 Vanderpoel Avenue, Beverly, Chicago, Illinois 60643
$515,000
|
Sold
|
|
| Status: | Closed |
| Sqft: | 3,200 |
| Cost/Sqft: | $167 |
| Beds: | 4 |
| Baths: | 4 |
| Year Built: | 1915 |
| Property Taxes: | $4,386 |
| Days On Market: | 1691 |
| Lot Size: | 0,24 |
Description
This remarkable, 4 bedroom, 3 1/2 bath Vintage 2-story home is situated on a huge corner lot in the Beverly neighborhood. Enjoy the second floor master suite ,2 bedrooms, 2 bathrooms, Large jacuzzi tub and one of the bedroom has a staircase leading to a playroom in the attic. Main Floor you'll find tons of natural light, incl. A large living room with a wood burning fireplace. Dining area features a long cozy sitting bench with a large window view. Spacious family room next to 4th bedroom and bath. Custom kitchen has beautiful cabinetry, granite countertop, extra bar sink and stainless steel appliances. Dual staircase , hardwood floors and original woodwork throughout. Finished basement features an exercise area , sauna , bathroom, laundry room and plenty of storage space. The Massive yard includes an above ground pool, 2 wood decks, sitting benches and a dedicated custom brick paved fire pit area. Newer Concrete patio. Privacy wood fence and roller shutters. Convenient front long entry driveway . Detached 2 car garage on the side street. Relax and enjoy the amazing front porch during the summertime. Beautiful manicure landscape . This home has good bones and will undoubtedly make you fall in love!
Property Specifics
| Single Family | |
| — | |
| Prairie | |
| 1915 | |
| Full | |
| — | |
| No | |
| 0.24 |
| Cook | |
| — | |
| 0 / Not Applicable | |
| None | |
| Lake Michigan | |
| Public Sewer | |
| 11124475 | |
| 25072110180000 |
Property History
| DATE: | EVENT: | PRICE: | SOURCE: |
|---|---|---|---|
| 25 Aug, 2021 | Sold | $515,000 | MRED MLS |
| 1 Jul, 2021 | Under contract | $535,000 | MRED MLS |
| 15 Jun, 2021 | Listed for sale | $535,000 | MRED MLS |
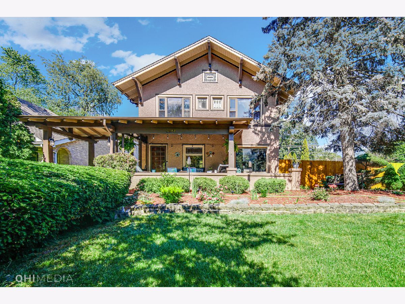
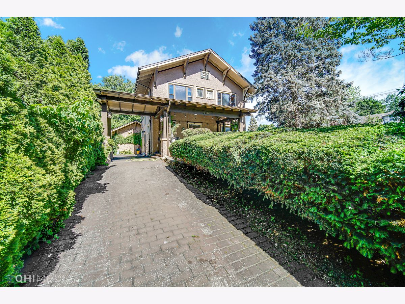
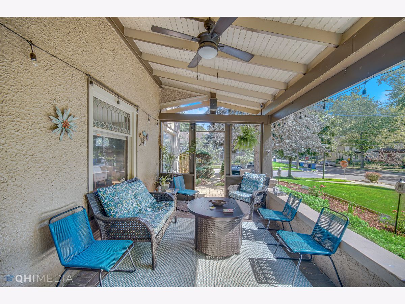
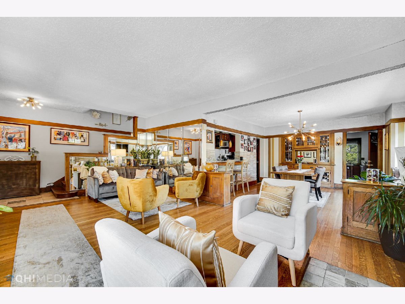
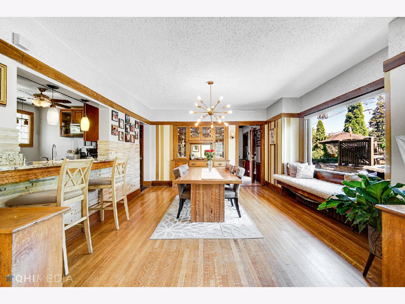
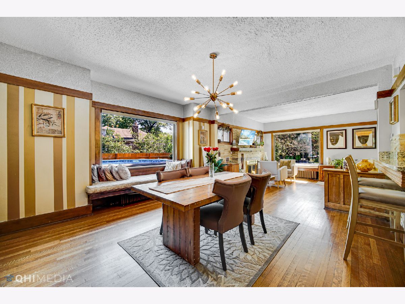
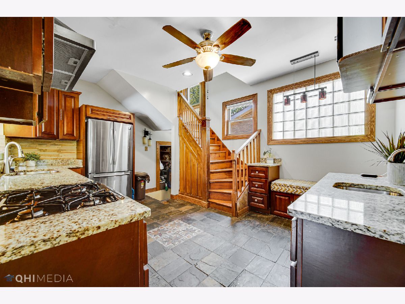
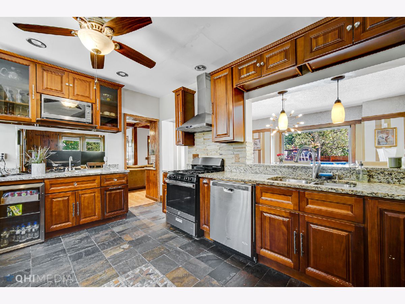
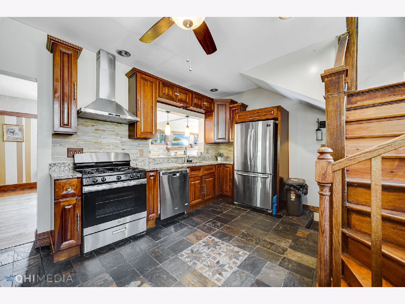
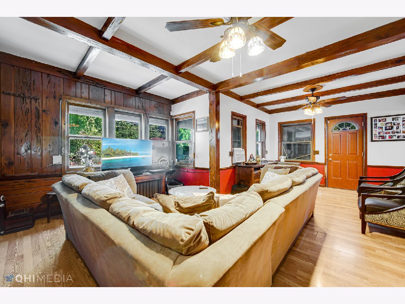
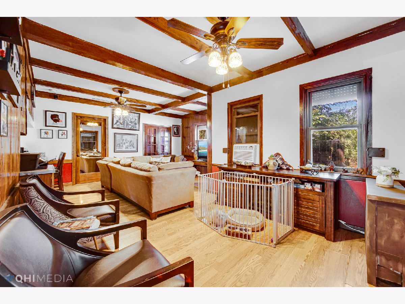
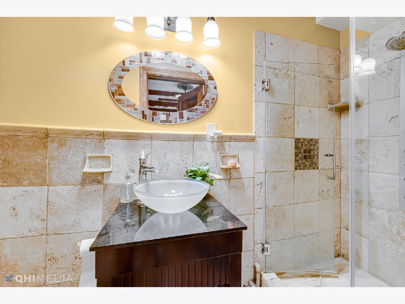
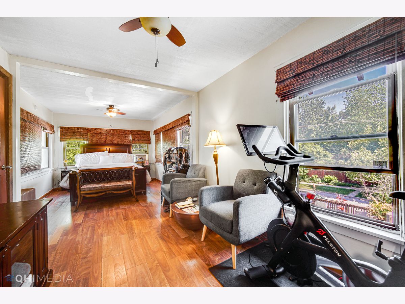
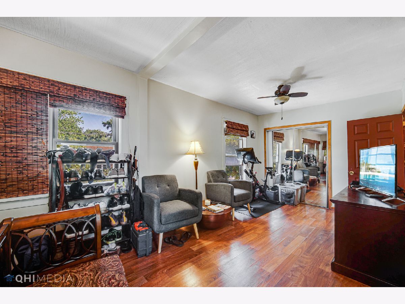
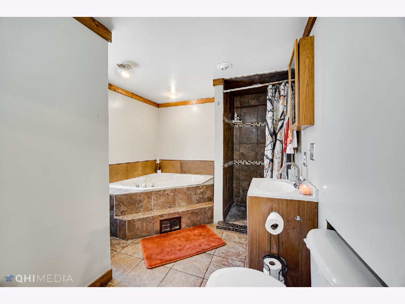
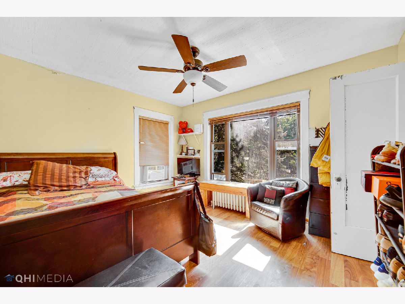
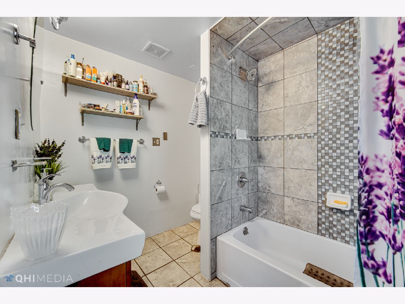
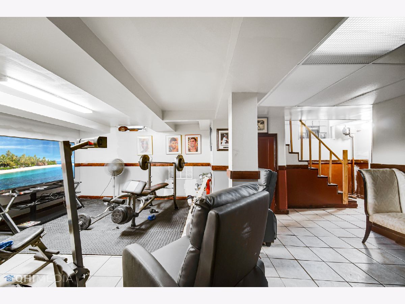
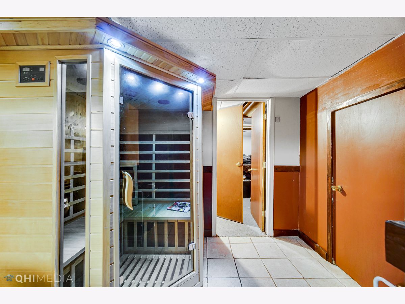
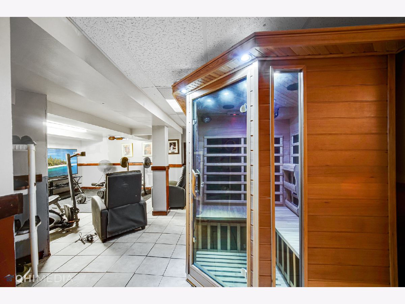
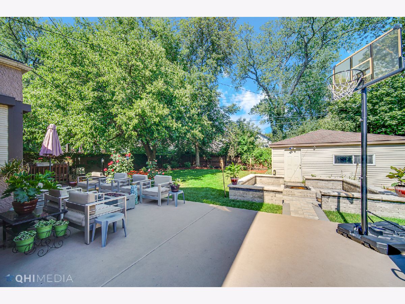
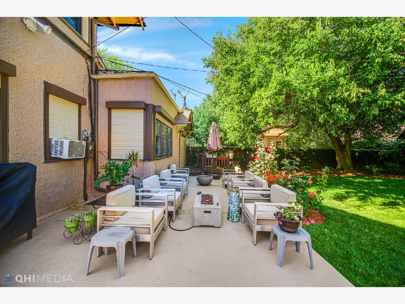
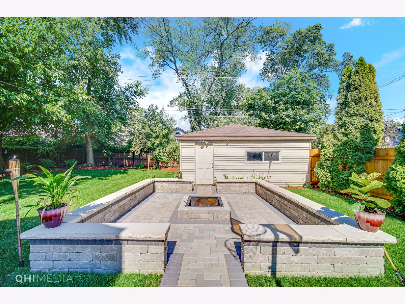
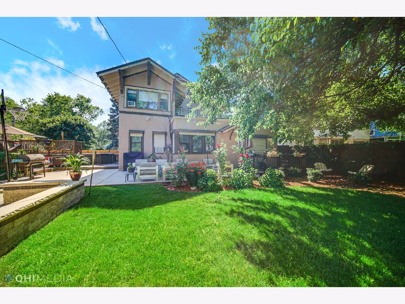
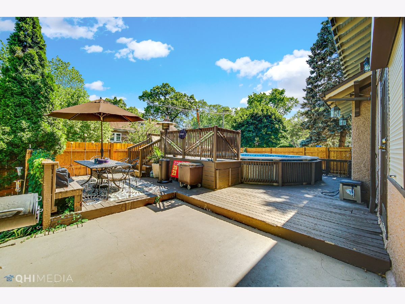
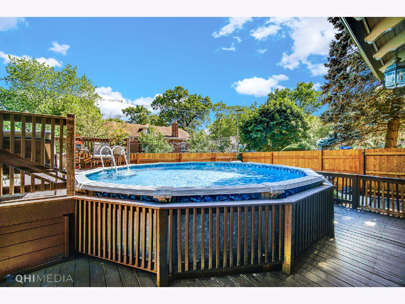
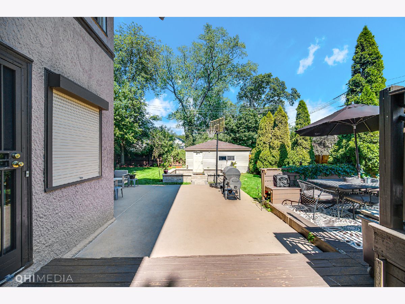
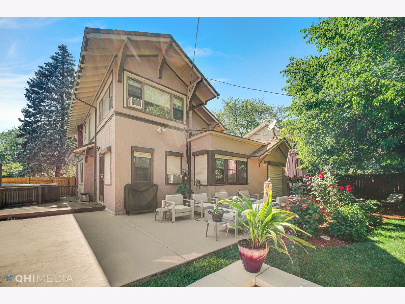
Room Specifics
Total Bedrooms: 4
Bedrooms Above Ground: 4
Bedrooms Below Ground: 0
Dimensions: —
Floor Type: Hardwood
Dimensions: —
Floor Type: Hardwood
Dimensions: —
Floor Type: Carpet
Full Bathrooms: 4
Bathroom Amenities: Whirlpool,Separate Shower,Soaking Tub
Bathroom in Basement: 1
Rooms: Play Room,Tandem Room,Exercise Room
Basement Description: Finished
Other Specifics
| 2 | |
| Concrete Perimeter | |
| Brick | |
| Deck, Patio, Fire Pit | |
| Corner Lot | |
| 10498 | |
| Finished | |
| Full | |
| Sauna/Steam Room, Hardwood Floors, Beamed Ceilings, Special Millwork, Cocktail Lounge | |
| Range, Microwave, Refrigerator, Washer, Dryer | |
| Not in DB | |
| Park, Pool | |
| — | |
| — | |
| Wood Burning |
Tax History
| Year | Property Taxes |
|---|---|
| 2021 | $4,386 |
Contact Agent
Nearby Similar Homes
Nearby Sold Comparables
Contact Agent
Listing Provided By
Keller Williams Preferred Realty

