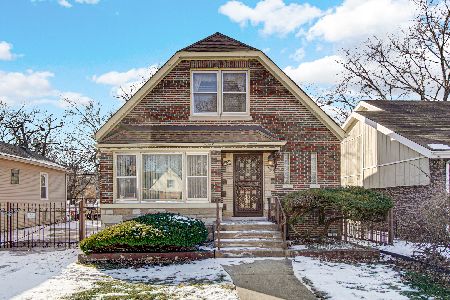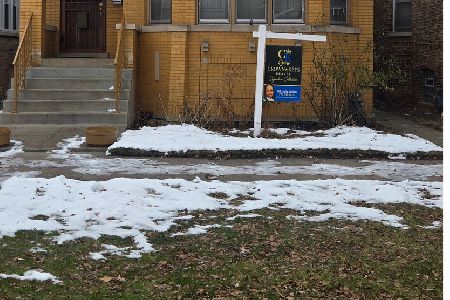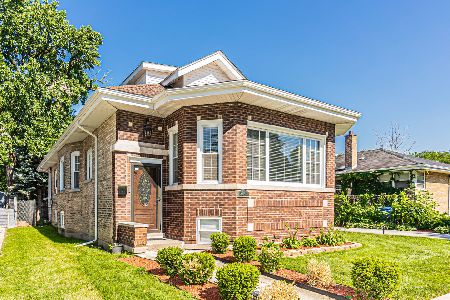9649 Winston Avenue, Washington Heights, Chicago, Illinois 60643
$325,000
|
Sold
|
|
| Status: | Closed |
| Sqft: | 3,460 |
| Cost/Sqft: | $105 |
| Beds: | 3 |
| Baths: | 3 |
| Year Built: | 1922 |
| Property Taxes: | $2,986 |
| Days On Market: | 2578 |
| Lot Size: | 0,16 |
Description
New Year, New Home! This lovingly restored and remodeled 4br 3ba Brick Bungalow is a perfect house to call your own. Located in Beverly, this gorgeous home sits on a JUMBO Chicago Lot with a wide side drive leading to a Brand New 2-car Garage. As you enter your home, you step into a spacious foyer with a HUGE Living Room to one side and a Formal Dining Room on your other side. Past the Dining Room is a large Custom Kitchen with tons of cabinets, lots of gleaming granite counters, Stainless Steel Appliances, and a quiet eating area overlooking your shaded backyard. Also on this level are two spacious bedrooms and a full bathroom. Upstairs is your new Private Master Suite, with a walk-in closet and private bathroom. The basement is completely refinished, with a large 4th bedroom, HUGE Family area, a den area, and 3rd full bathroom. Other features include; 200 amp service, new HE HVAC system and HE Water heater, new plumbing, new windows, or in other words, New Everything.
Property Specifics
| Single Family | |
| — | |
| Bungalow | |
| 1922 | |
| Full | |
| — | |
| No | |
| 0.16 |
| Cook | |
| — | |
| 0 / Not Applicable | |
| None | |
| Lake Michigan,Public | |
| Public Sewer | |
| 10169916 | |
| 25081020620000 |
Property History
| DATE: | EVENT: | PRICE: | SOURCE: |
|---|---|---|---|
| 10 Apr, 2019 | Sold | $325,000 | MRED MLS |
| 30 Jan, 2019 | Under contract | $364,900 | MRED MLS |
| 10 Jan, 2019 | Listed for sale | $364,900 | MRED MLS |
| 30 Sep, 2022 | Sold | $379,900 | MRED MLS |
| 22 Aug, 2022 | Under contract | $379,900 | MRED MLS |
| 11 Aug, 2022 | Listed for sale | $379,900 | MRED MLS |
Room Specifics
Total Bedrooms: 4
Bedrooms Above Ground: 3
Bedrooms Below Ground: 1
Dimensions: —
Floor Type: Carpet
Dimensions: —
Floor Type: Carpet
Dimensions: —
Floor Type: Ceramic Tile
Full Bathrooms: 3
Bathroom Amenities: —
Bathroom in Basement: 1
Rooms: Eating Area,Den,Foyer
Basement Description: Finished
Other Specifics
| 2 | |
| — | |
| Asphalt | |
| — | |
| — | |
| 51X145X50X139 | |
| — | |
| Full | |
| Hardwood Floors, First Floor Bedroom, First Floor Full Bath, Walk-In Closet(s) | |
| Range, Microwave, Dishwasher, Refrigerator | |
| Not in DB | |
| — | |
| — | |
| — | |
| — |
Tax History
| Year | Property Taxes |
|---|---|
| 2019 | $2,986 |
| 2022 | $2,123 |
Contact Agent
Nearby Similar Homes
Nearby Sold Comparables
Contact Agent
Listing Provided By
A.R.E. Partners Inc.












