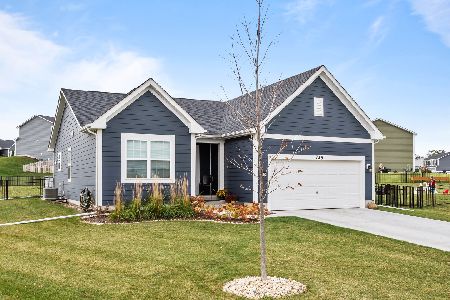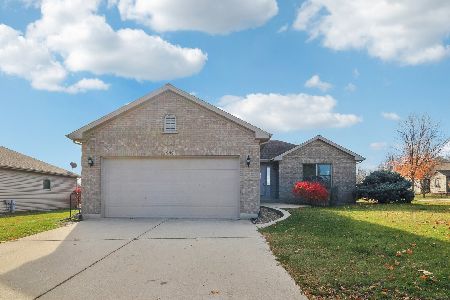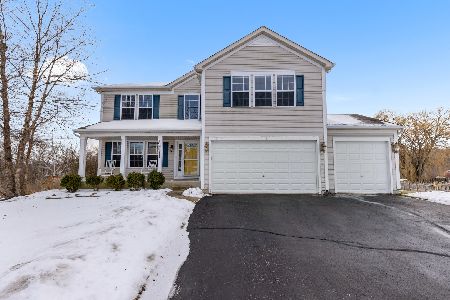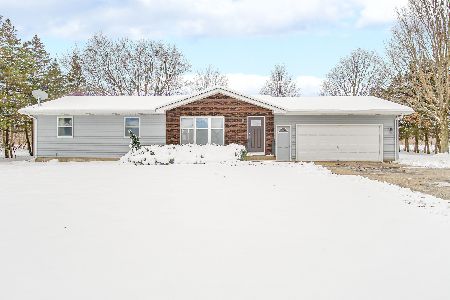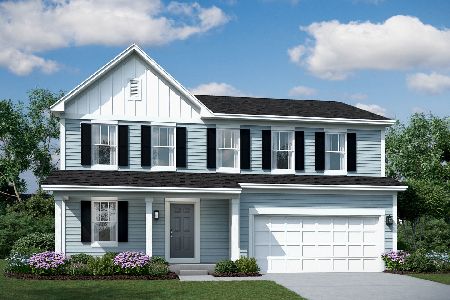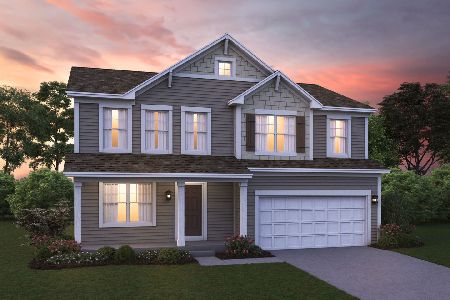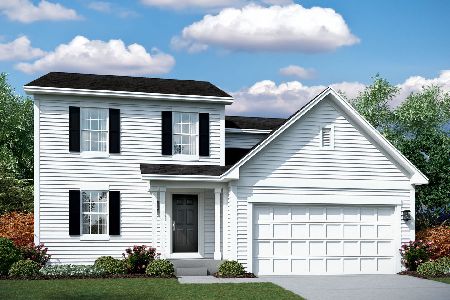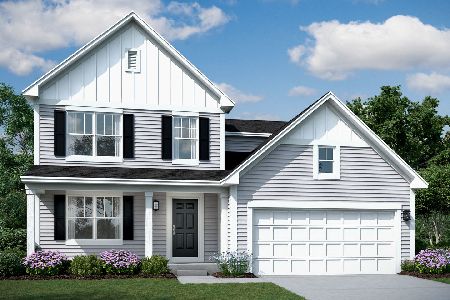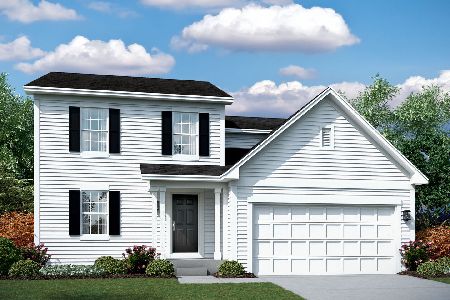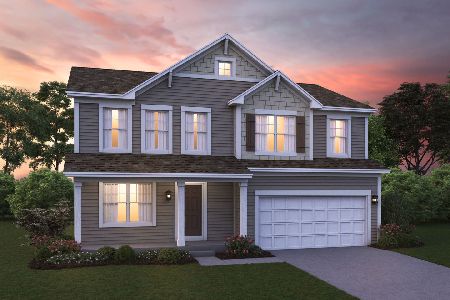965 Maplewood Drive, Marengo, Illinois 60152
$298,000
|
Sold
|
|
| Status: | Closed |
| Sqft: | 2,250 |
| Cost/Sqft: | $132 |
| Beds: | 3 |
| Baths: | 4 |
| Year Built: | 2013 |
| Property Taxes: | $9,639 |
| Days On Market: | 2892 |
| Lot Size: | 0,77 |
Description
TWO FOR THE PRICE OF ONE! Ranch home w/3 bedrooms, 3 1/2 baths on .4 acre lot AND adjacent .3 acre buildable lot to north of home are located on quiet cul-de-sac plus, backs to conservation area which gives the country feel yet city convenience! Open living/dining/ and family area has woodburning FP, built in buffet and entertainment center. Chef's delightful kitchen w/SS appliances, double oven, large island, huge granite countertops! Master bedroom w/built in dresser,WI closet,bathroom w/adjacent hot tub room overlooking AWESOME 1660 sq. ft. brick walled patio that you need to see to believe it. 1st floor laundry, finished rec room w/full bath plus large storage area in basement. 2+car garage, concrete drive AND 42 inch riding mower are bonus features. Enjoy the large lot, or exercise your option of selling the extra lot if so desired. Taxes for house is $8,940/lot is $699 for total of $9,639. Riley School district...5 miles to I90. TAKE A LOOK SOON!
Property Specifics
| Single Family | |
| — | |
| Ranch | |
| 2013 | |
| English | |
| — | |
| No | |
| 0.77 |
| Mc Henry | |
| — | |
| 0 / Not Applicable | |
| None | |
| Public | |
| Public Sewer | |
| 09867777 | |
| 1601405001 |
Nearby Schools
| NAME: | DISTRICT: | DISTANCE: | |
|---|---|---|---|
|
Grade School
Locust Elementary School |
165 | — | |
|
Middle School
Ulysses S. Grant Intermediate Sc |
165 | Not in DB | |
|
High School
Marengo High School |
154 | Not in DB | |
|
Alternate Junior High School
Marengo Community Middle School |
— | Not in DB | |
Property History
| DATE: | EVENT: | PRICE: | SOURCE: |
|---|---|---|---|
| 25 May, 2018 | Sold | $298,000 | MRED MLS |
| 3 Apr, 2018 | Under contract | $298,000 | MRED MLS |
| 27 Feb, 2018 | Listed for sale | $298,000 | MRED MLS |
Room Specifics
Total Bedrooms: 3
Bedrooms Above Ground: 3
Bedrooms Below Ground: 0
Dimensions: —
Floor Type: Carpet
Dimensions: —
Floor Type: Carpet
Full Bathrooms: 4
Bathroom Amenities: Double Sink
Bathroom in Basement: 1
Rooms: Eating Area
Basement Description: Partially Finished
Other Specifics
| 2 | |
| Concrete Perimeter | |
| Concrete | |
| Patio, Porch, Hot Tub, Brick Paver Patio, Storms/Screens | |
| Cul-De-Sac,Forest Preserve Adjacent,Irregular Lot,Landscaped | |
| 33,462 SQ FT | |
| Unfinished | |
| Full | |
| Hot Tub, Wood Laminate Floors, First Floor Bedroom, First Floor Laundry, First Floor Full Bath | |
| Double Oven, Range, Microwave, Dishwasher, Refrigerator, Washer, Dryer, Disposal, Stainless Steel Appliance(s), Cooktop | |
| Not in DB | |
| Street Lights, Street Paved | |
| — | |
| — | |
| Wood Burning, Attached Fireplace Doors/Screen, Gas Starter |
Tax History
| Year | Property Taxes |
|---|---|
| 2018 | $9,639 |
Contact Agent
Nearby Similar Homes
Nearby Sold Comparables
Contact Agent
Listing Provided By
CENTURY 21 New Heritage

