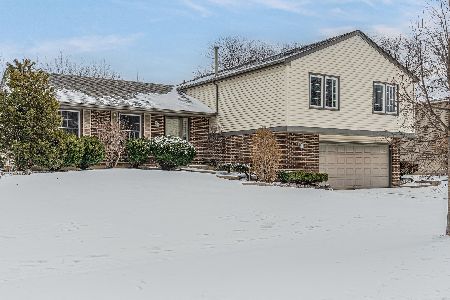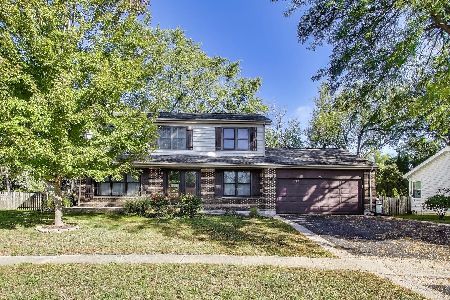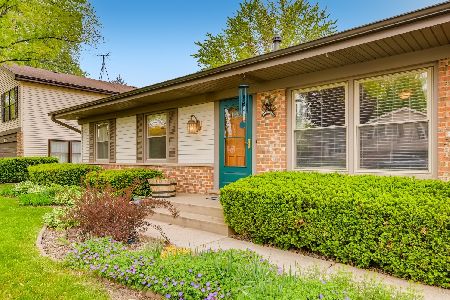965 Pheasant Ridge Drive, Lake Zurich, Illinois 60047
$379,000
|
Sold
|
|
| Status: | Closed |
| Sqft: | 1,706 |
| Cost/Sqft: | $234 |
| Beds: | 4 |
| Baths: | 2 |
| Year Built: | 1974 |
| Property Taxes: | $7,566 |
| Days On Market: | 861 |
| Lot Size: | 0,33 |
Description
Welcome to this beautifully renovated bi-level home that perfectly combines modern convenience with the comfort of a traditional layout. Seller recently put in over $70,000 in recent updates. Including a $2500 whole house fan, two power vents in the attic that pushes hot air out of the attic, upgraded high density insulation, landscaping for complete privacy. The house is 100% complete with nothing more to do. Boasting 4 bedrooms and 2 bathrooms, this residence is ideal for families seeking both space and functionality. Step inside and be greeted by the spacious and inviting living areas on the main level. The open-concept design seamlessly connects the living room, dining area, and kitchen, creating an atmosphere that's perfect for both everyday living and entertaining. The recently renovated interior features contemporary finishes, luxury vinyl planking floors, stylish fixtures, and tasteful color palettes, offering a fresh and welcoming ambiance. The kitchen is a chef's dream, featuring state-of-the-art appliances, ample counter space, and plenty of storage in modern cabinetry. Whether you're preparing a quick breakfast on a busy morning or indulging in gourmet dinner creations, this kitchen provides the perfect backdrop. With 4 well-appointed bedrooms, there's no shortage of space for rest and relaxation. The layout ensures privacy and comfort for everyone in the household. The bathrooms have also been thoughtfully updated, showcasing sleek vanities, elegant tiling, and modern fixtures, providing a spa-like experience. Situated in a family-friendly neighborhood known for its excellent schools, this home offers the convenience of a short walk to the nearby Sarah Adams Elementary School. This is a significant advantage for families, allowing children to enjoy a safe and pleasant journey to and from school each day. Additionally, the bi-level design means that the lower level of the home offers extra space that can be tailored to your specific needs. It's an excellent area for a recreation room, a home office, or even a fitness center - the possibilities are endless. The exterior of the home features a well-maintained yard with the potential for landscaping and outdoor activities. Whether you're enjoying a weekend barbecue or gardening in the sunshine, this outdoor space provides a comfortable and versatile environment.
Property Specifics
| Single Family | |
| — | |
| — | |
| 1974 | |
| — | |
| — | |
| No | |
| 0.33 |
| Lake | |
| — | |
| — / Not Applicable | |
| — | |
| — | |
| — | |
| 11904868 | |
| 14214030190000 |
Nearby Schools
| NAME: | DISTRICT: | DISTANCE: | |
|---|---|---|---|
|
Grade School
Sarah Adams Elementary School |
95 | — | |
|
Middle School
Lake Zurich Middle - S Campus |
95 | Not in DB | |
|
High School
Lake Zurich High School |
95 | Not in DB | |
Property History
| DATE: | EVENT: | PRICE: | SOURCE: |
|---|---|---|---|
| 15 Dec, 2023 | Sold | $379,000 | MRED MLS |
| 1 Nov, 2023 | Under contract | $399,000 | MRED MLS |
| — | Last price change | $405,000 | MRED MLS |
| 9 Oct, 2023 | Listed for sale | $405,000 | MRED MLS |
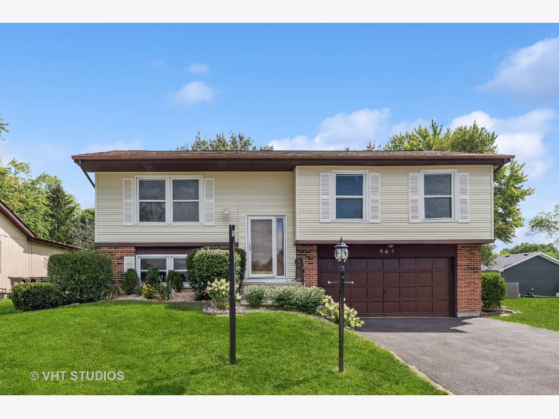
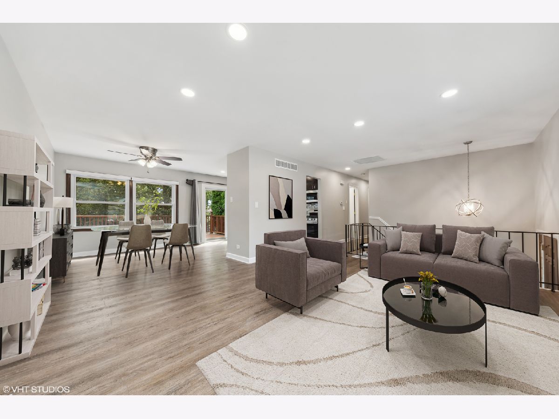
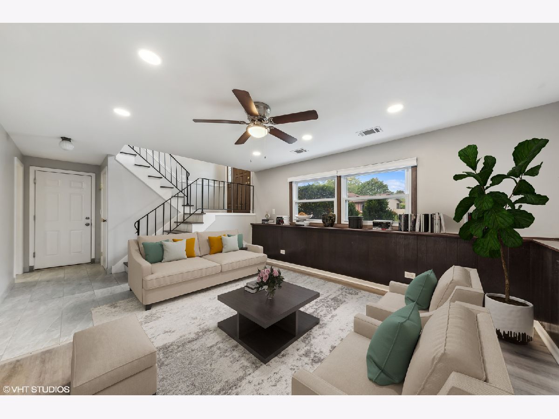
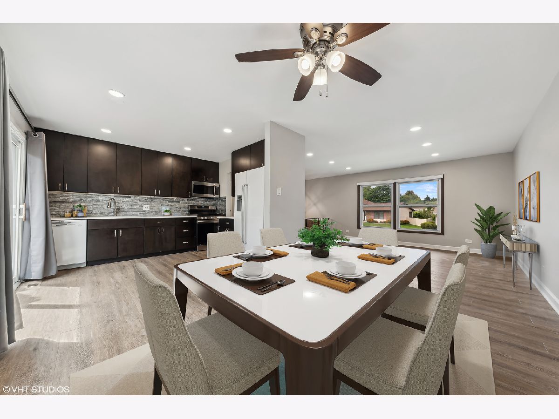
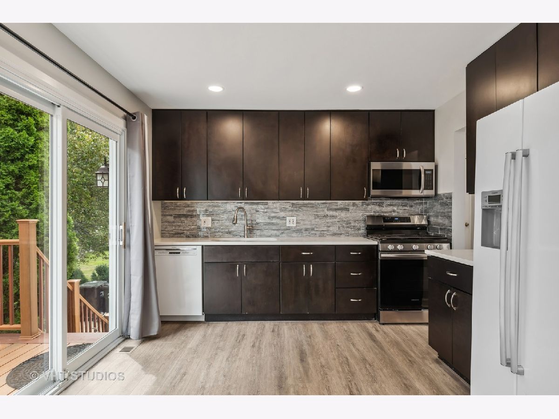
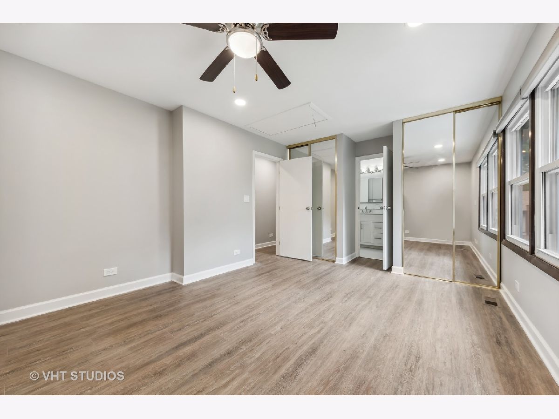
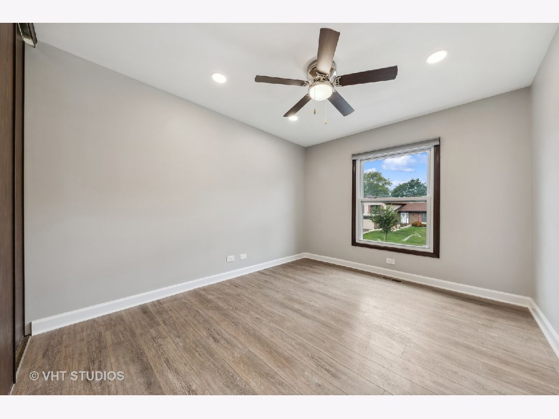
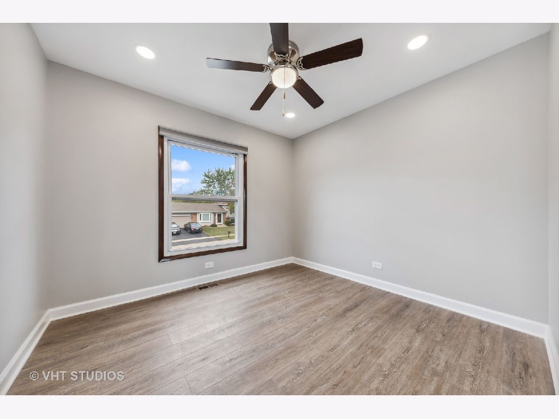
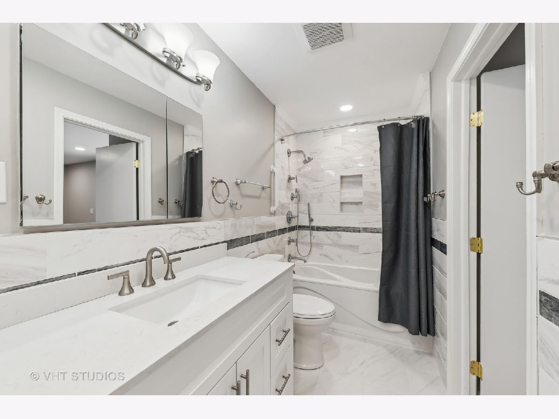
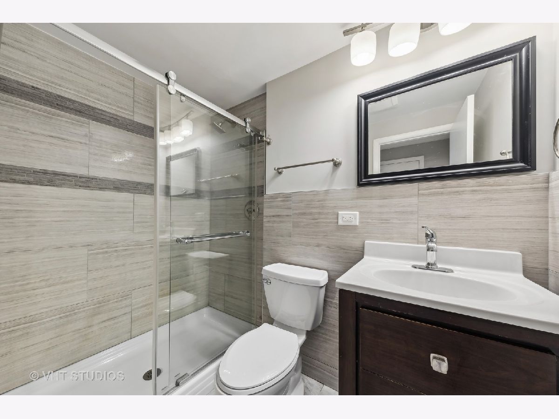
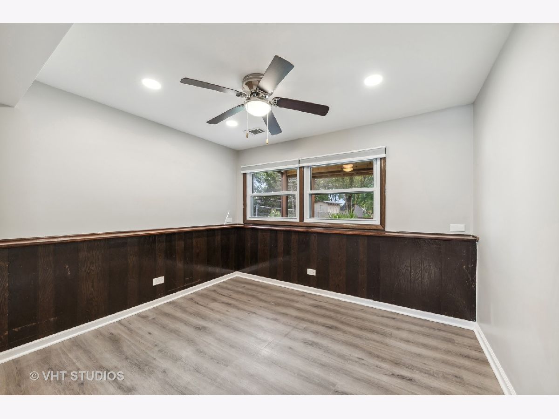
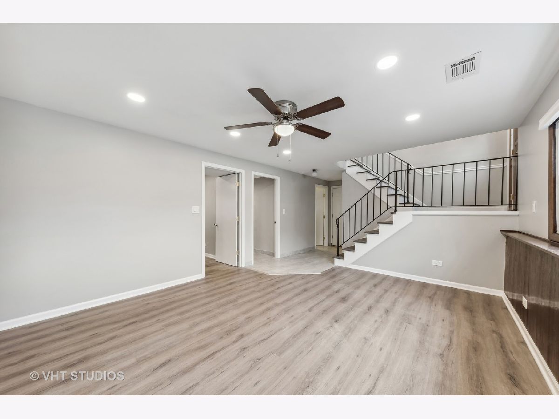
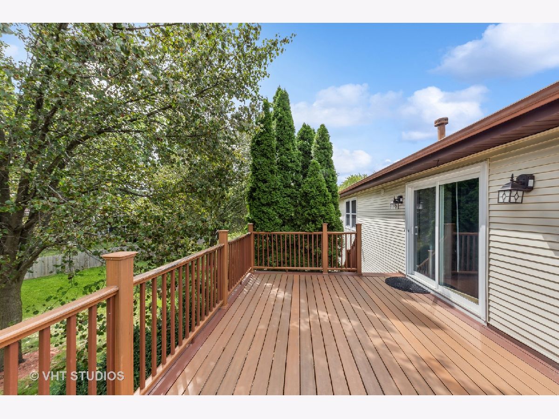
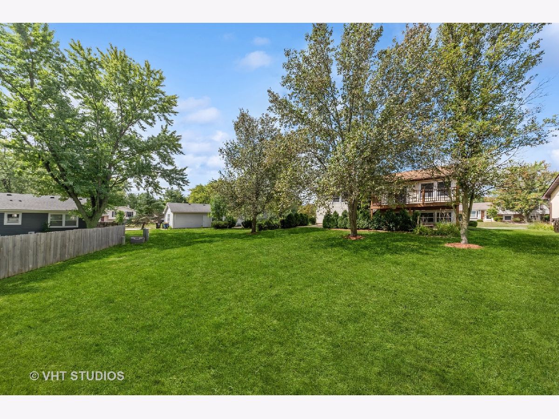
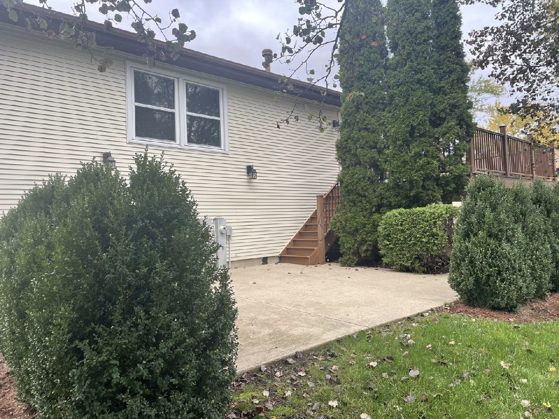
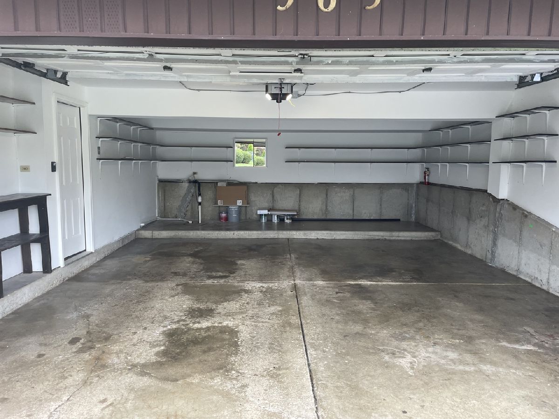
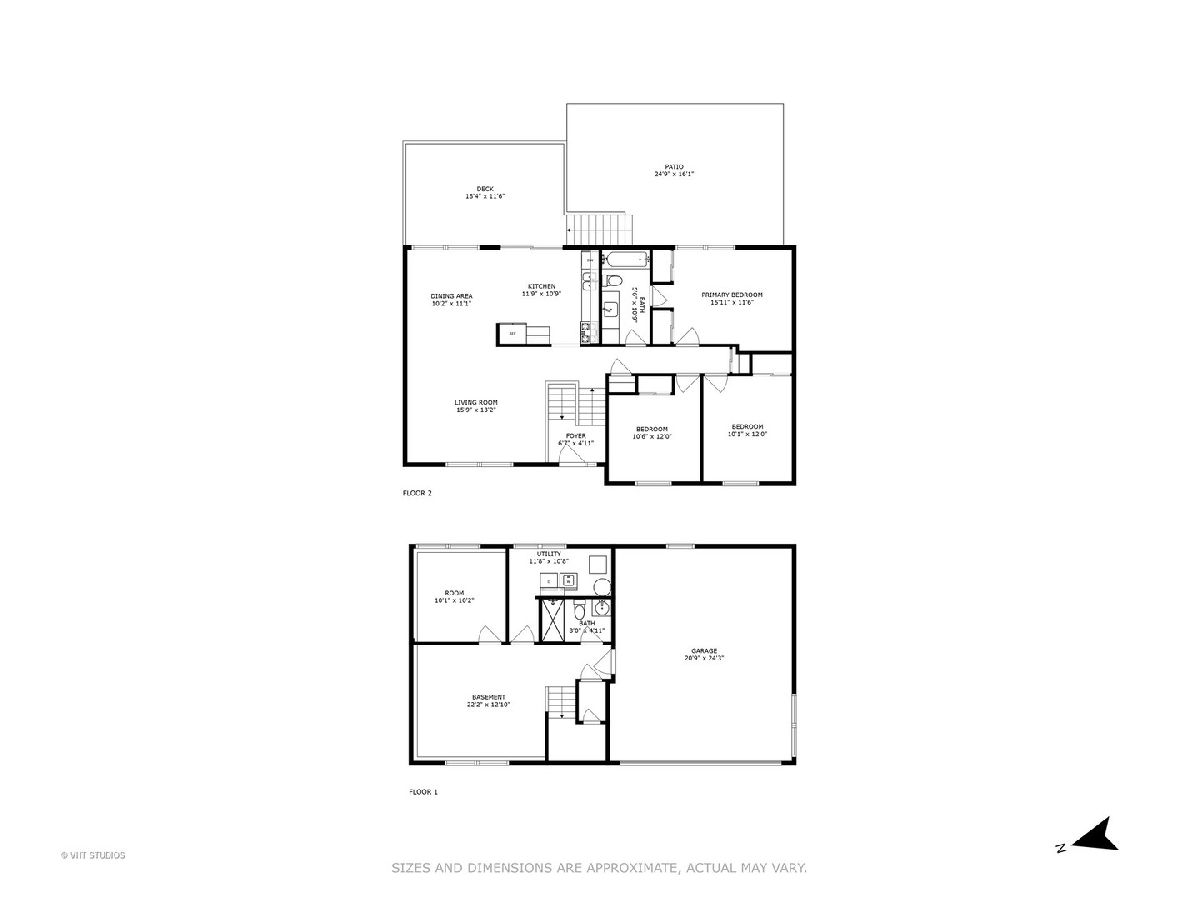
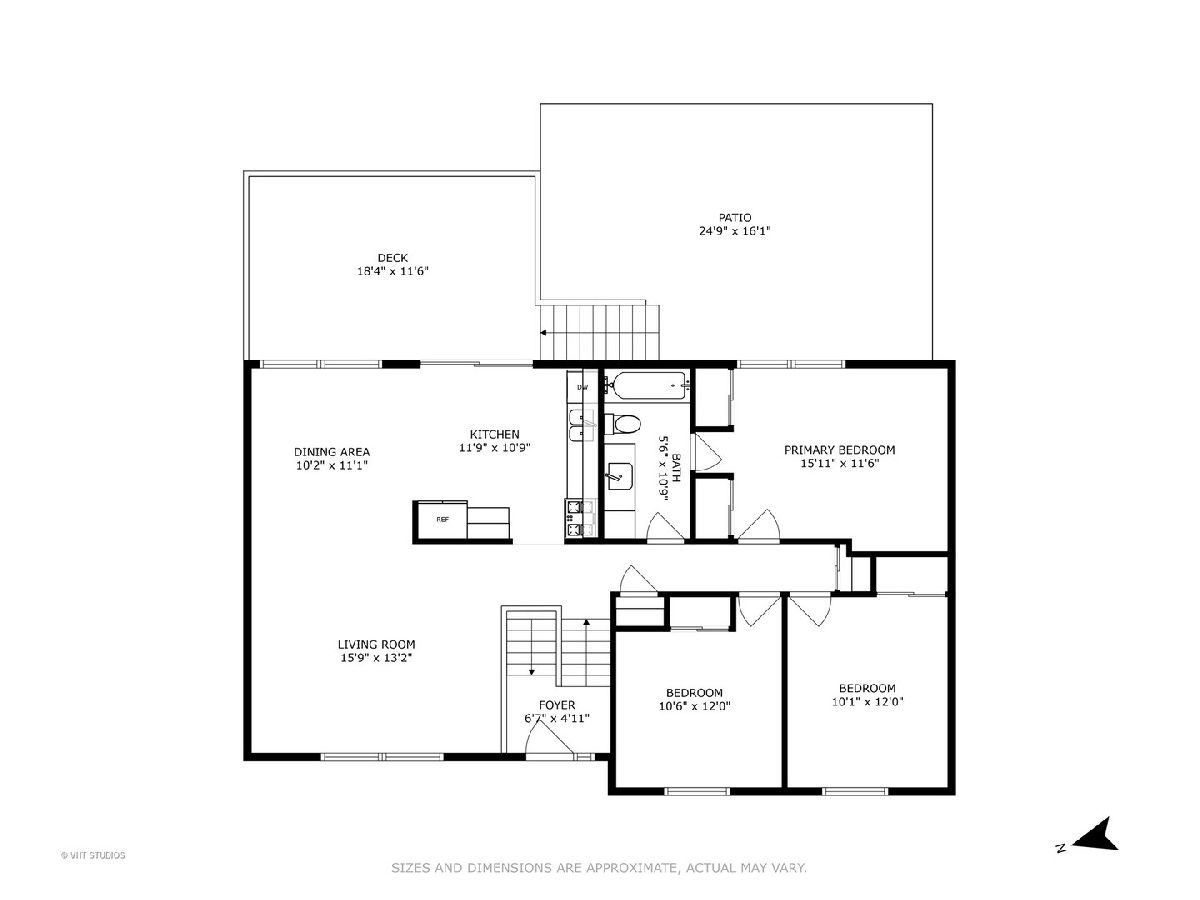
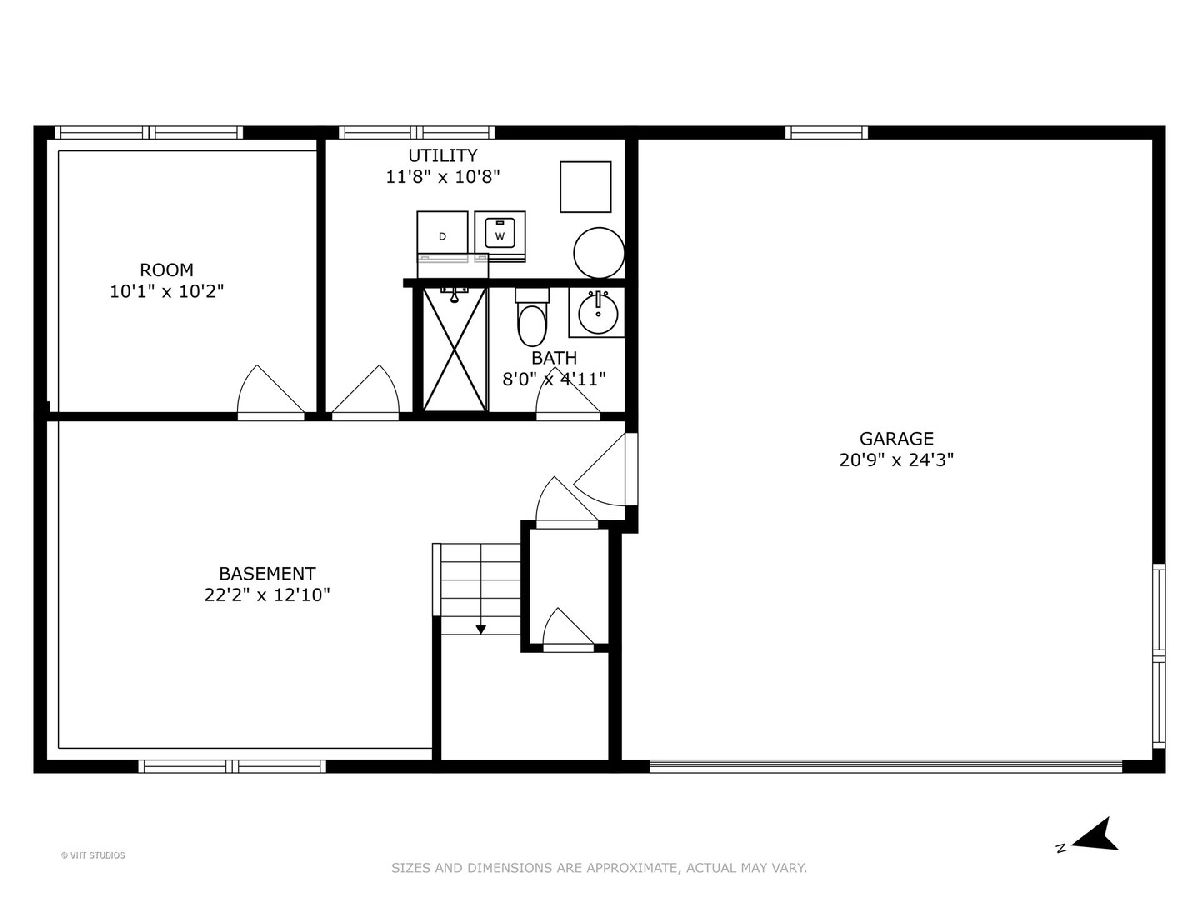
Room Specifics
Total Bedrooms: 4
Bedrooms Above Ground: 4
Bedrooms Below Ground: 0
Dimensions: —
Floor Type: —
Dimensions: —
Floor Type: —
Dimensions: —
Floor Type: —
Full Bathrooms: 2
Bathroom Amenities: Full Body Spray Shower,Soaking Tub
Bathroom in Basement: 0
Rooms: —
Basement Description: Slab
Other Specifics
| 2 | |
| — | |
| Asphalt | |
| — | |
| — | |
| 70X150 | |
| Pull Down Stair | |
| — | |
| — | |
| — | |
| Not in DB | |
| — | |
| — | |
| — | |
| — |
Tax History
| Year | Property Taxes |
|---|---|
| 2023 | $7,566 |
Contact Agent
Nearby Similar Homes
Nearby Sold Comparables
Contact Agent
Listing Provided By
Baird & Warner





