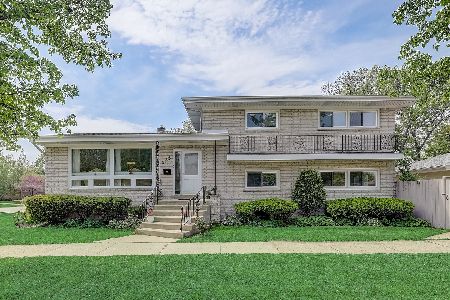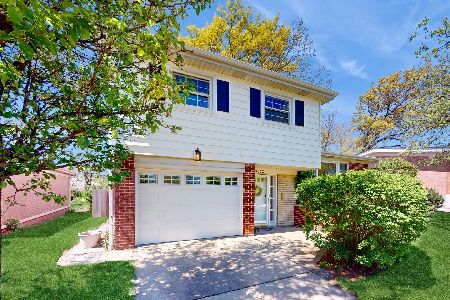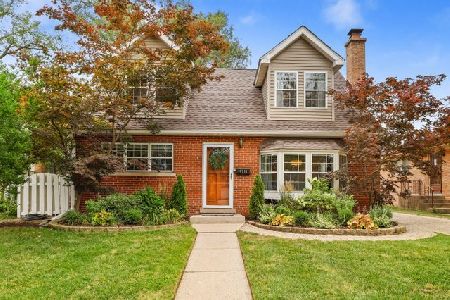9651 Lowell Avenue, Skokie, Illinois 60076
$425,000
|
Sold
|
|
| Status: | Closed |
| Sqft: | 1,500 |
| Cost/Sqft: | $286 |
| Beds: | 4 |
| Baths: | 3 |
| Year Built: | 1950 |
| Property Taxes: | $6,814 |
| Days On Market: | 1694 |
| Lot Size: | 0,00 |
Description
Great 4 Bedroom, 3 Bath Cape Cod Home on a Quiet Residential Street in Skokie. Open Flow Living /Kitchen/ Dining & Family Room. Large NEW Eat-In Kitchen with Granite Countertops, Stainless Steel Appliances & Large Kitchen Island That Opens to Living Room with Wood Burning Fireplace. Dining Room with Large Windows Looking Over Lush Green Backyard. Newer Solid Oak Hardwood Floors! 4 Spacious Bedrooms with Updated Closets, Hardwood Floors and New Lighting! Tastefully Renovated Bathrooms With Bright New Light Fixtures. Wonderful Open Floor Plan Includes Full Finished Lower Level with Beautiful Art Pottery/Ceramic Studio! Full Sized Laundry Room, Custom Made Full Bathroom Hacienda-Style and Utility Room in The Lower Level. Great Home for Entertaining! Garage with Driveway. Private Secluded Backyard is Gated and has Fruit Trees and Flowers. Very Desirable Location in the Highlands Area of Skokie! Excellent High Rated Skokie Schools. Close to Parks, Old Orchard Shopping Center, Restaurants and So Much More! Easy Access to Yellow Line & I-94. Home Warranty Provided. As Is Sale. Move Right-In to this Beautiful Artistic Home and Enjoy!!
Property Specifics
| Single Family | |
| — | |
| Cape Cod | |
| 1950 | |
| Walkout | |
| — | |
| No | |
| — |
| Cook | |
| — | |
| 0 / Not Applicable | |
| None | |
| Lake Michigan | |
| Public Sewer | |
| 11152441 | |
| 10104210430000 |
Nearby Schools
| NAME: | DISTRICT: | DISTANCE: | |
|---|---|---|---|
|
Grade School
Highland Elementary School |
68 | — | |
|
Middle School
Old Orchard Junior High School |
68 | Not in DB | |
|
High School
Niles North High School |
219 | Not in DB | |
Property History
| DATE: | EVENT: | PRICE: | SOURCE: |
|---|---|---|---|
| 3 Dec, 2015 | Sold | $280,000 | MRED MLS |
| 22 Sep, 2015 | Under contract | $263,000 | MRED MLS |
| — | Last price change | $289,900 | MRED MLS |
| 18 May, 2015 | Listed for sale | $289,900 | MRED MLS |
| 3 Dec, 2021 | Sold | $425,000 | MRED MLS |
| 20 Oct, 2021 | Under contract | $429,500 | MRED MLS |
| — | Last price change | $445,000 | MRED MLS |
| 11 Jul, 2021 | Listed for sale | $475,000 | MRED MLS |
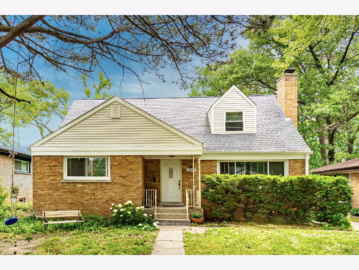
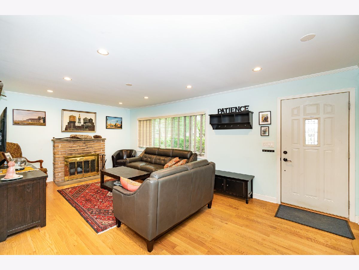
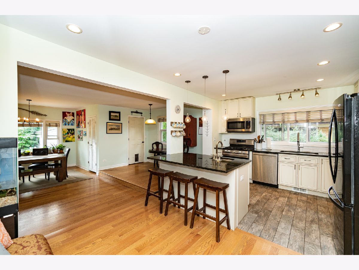
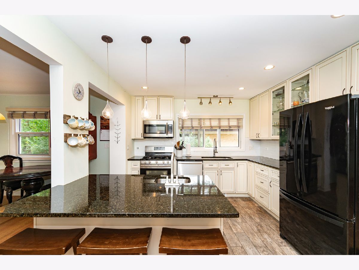
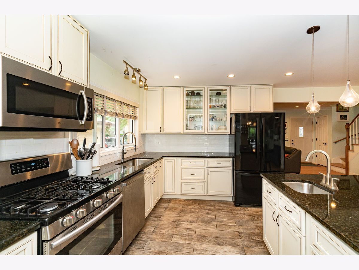
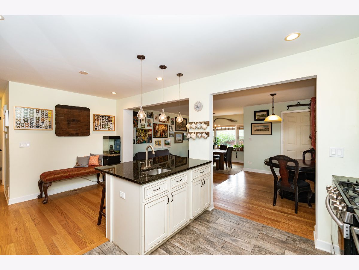
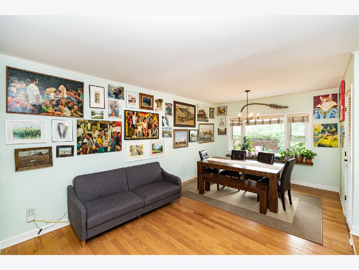
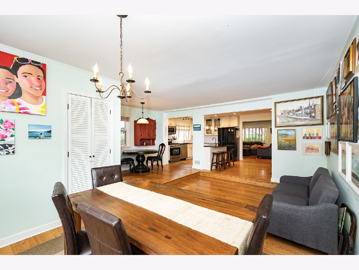
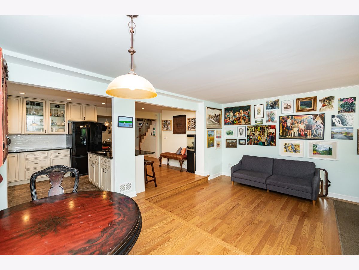
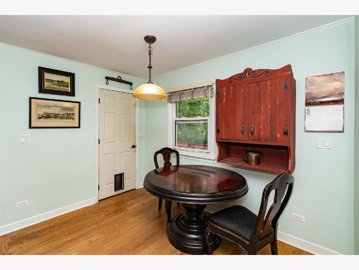
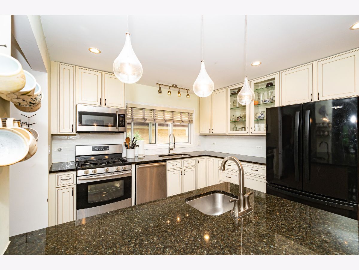
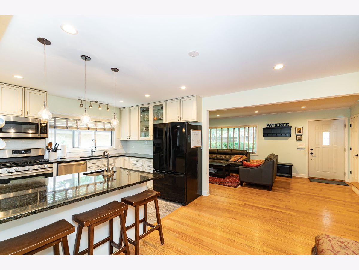
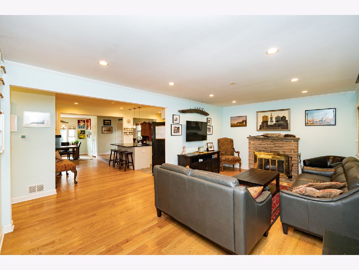
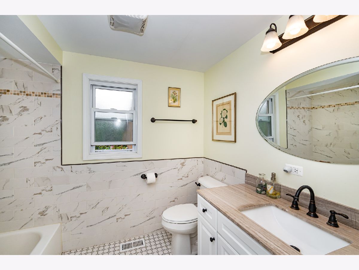
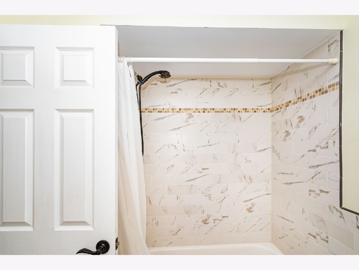
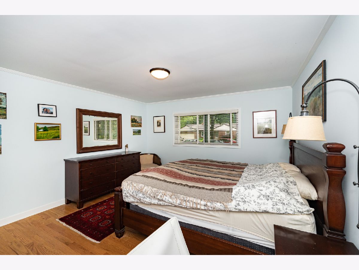
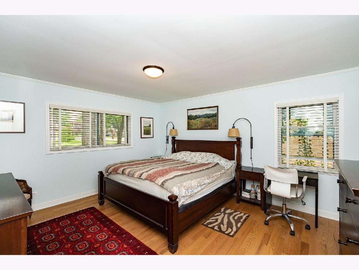
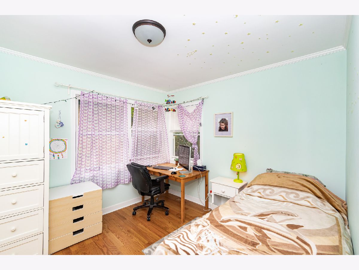
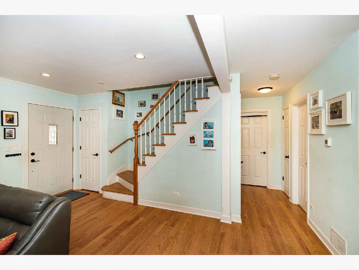
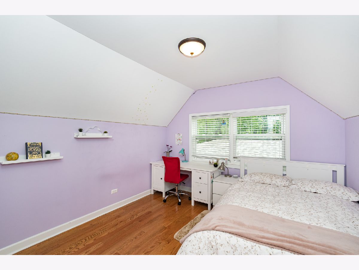
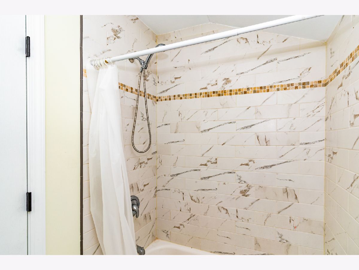
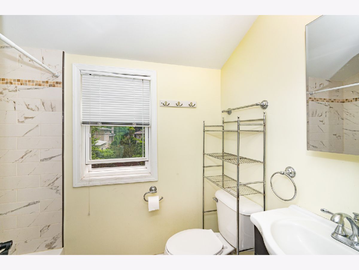
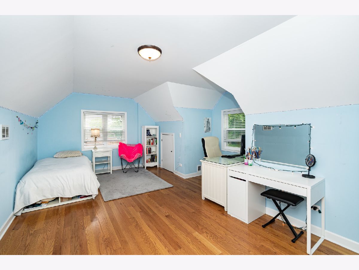
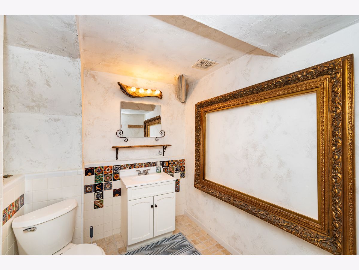
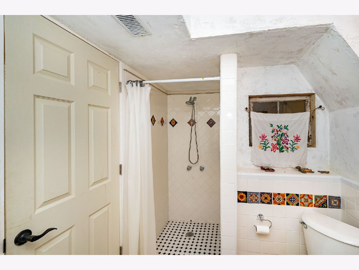
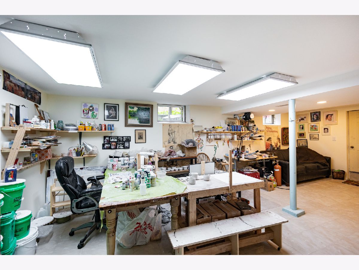
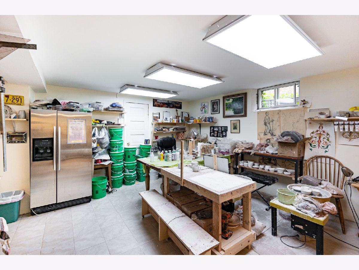
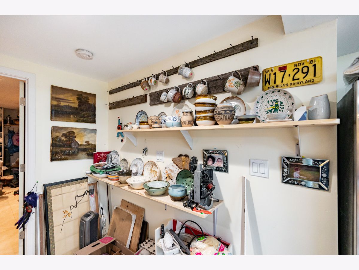
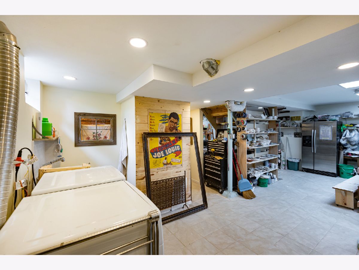
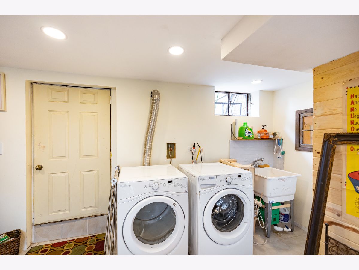
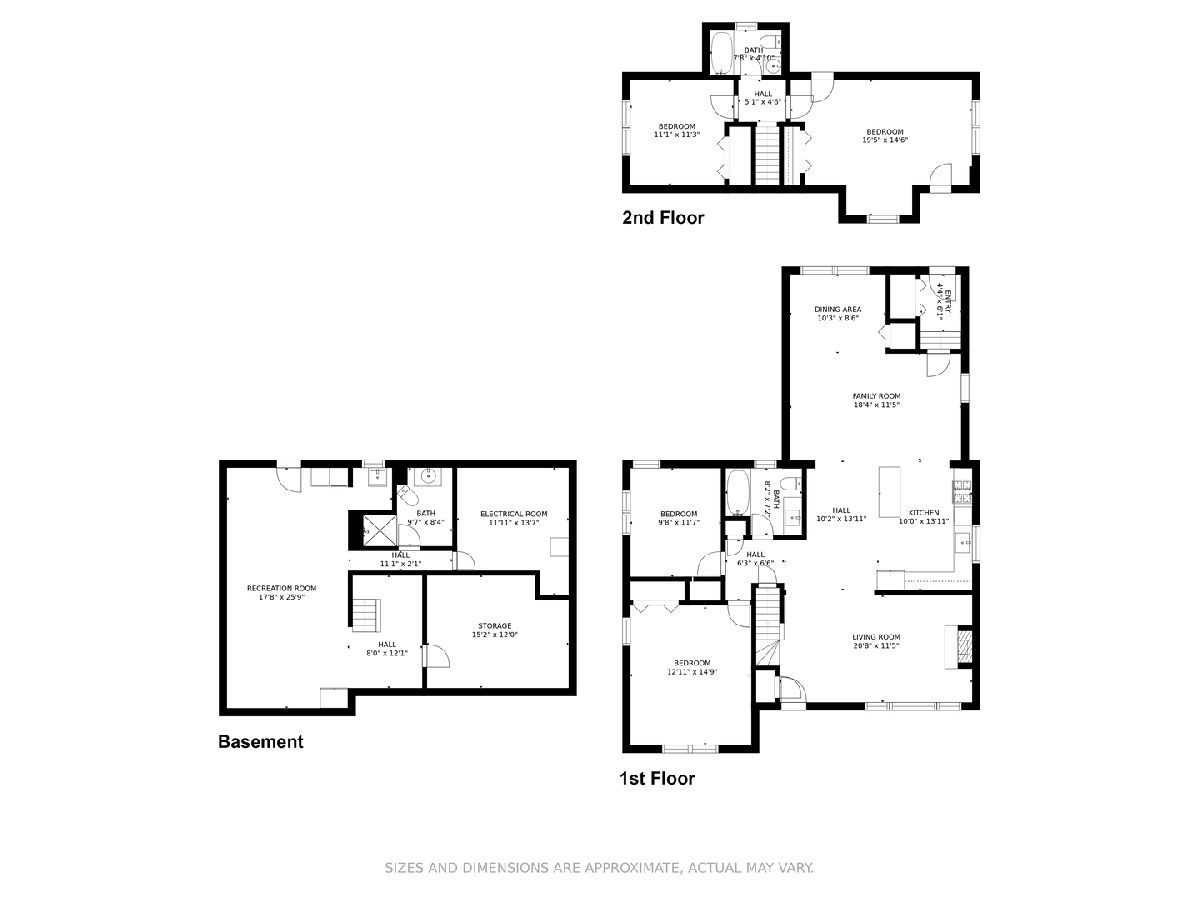
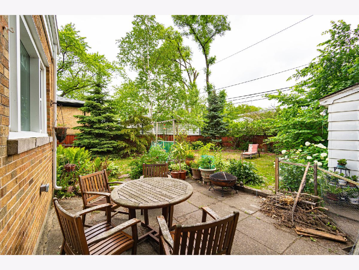
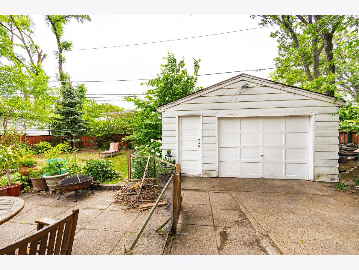
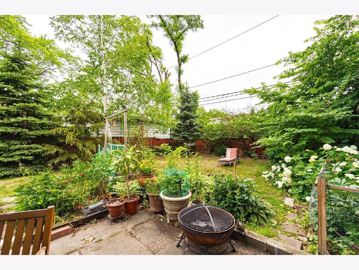
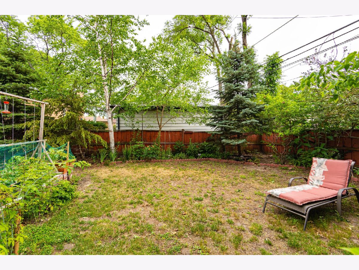
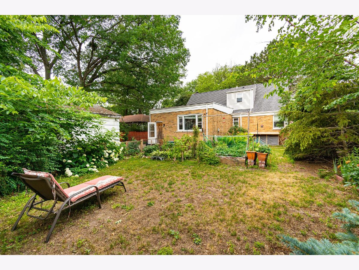
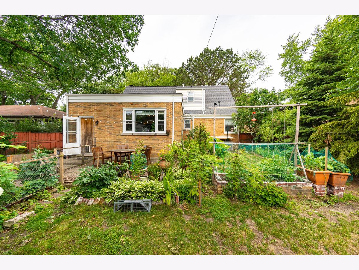
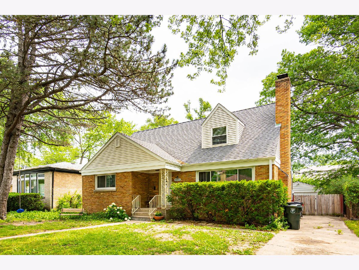
Room Specifics
Total Bedrooms: 4
Bedrooms Above Ground: 4
Bedrooms Below Ground: 0
Dimensions: —
Floor Type: Wood Laminate
Dimensions: —
Floor Type: Carpet
Dimensions: —
Floor Type: Hardwood
Full Bathrooms: 3
Bathroom Amenities: —
Bathroom in Basement: 1
Rooms: Eating Area
Basement Description: Finished
Other Specifics
| 1.5 | |
| — | |
| Side Drive | |
| Patio | |
| — | |
| 123X56 | |
| — | |
| Full | |
| Hardwood Floors | |
| Refrigerator, Washer, Dryer | |
| Not in DB | |
| Park, Street Lights, Street Paved | |
| — | |
| — | |
| Wood Burning |
Tax History
| Year | Property Taxes |
|---|---|
| 2015 | $7,237 |
| 2021 | $6,814 |
Contact Agent
Nearby Similar Homes
Nearby Sold Comparables
Contact Agent
Listing Provided By
RE/MAX Vision 212




