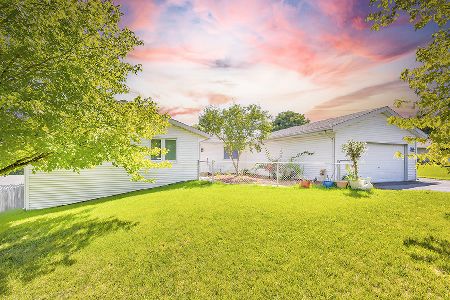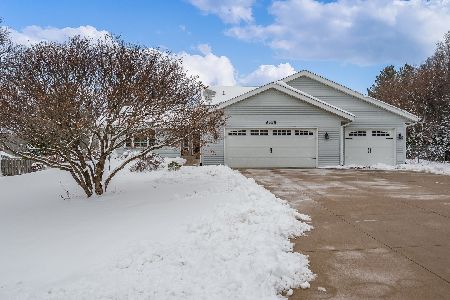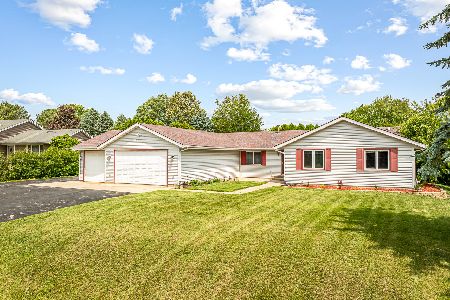9656 Edgefield, Roscoe, Illinois 61073
$205,000
|
Sold
|
|
| Status: | Closed |
| Sqft: | 2,540 |
| Cost/Sqft: | $83 |
| Beds: | 4 |
| Baths: | 3 |
| Year Built: | 1991 |
| Property Taxes: | $5,359 |
| Days On Market: | 2434 |
| Lot Size: | 0,60 |
Description
Incredible 4 bed, 3 bath quad level home with 3 car garage, gazebo with hot tub, outbuilding and in-ground pool! Welcome to this lovely home with a main level massive eat-in kitchen with 42" solid wood cabinets, corian counters, ss appliances and kitchen length island with sliders to a deck and patio. Adjacent is a spacious LR with hw flooring and bay window. Upstairs is a sizable master with onsuite bath with wi shower, 2 additional large bedrooms and another full bathroom. The lower level has a cozy FR with floor to ceiling stone fireplace, additional bedroom and full bathroom. The finished sub basement has huge den/rec room and laundry room with plenty of storage space. Attached, heated 3 car garage. Incredible 24x16 outbuilding with dual 8' doors. Gazebo off the patio with totally private hot tub. Incredible in-ground pool invites you to the summer you deserve! Almost 3K sq/ft of finished living space plus room for all your toys in a spa-like setting with highly rated schools
Property Specifics
| Single Family | |
| — | |
| — | |
| 1991 | |
| Partial | |
| — | |
| No | |
| 0.6 |
| Winnebago | |
| Sagewood | |
| 0 / Not Applicable | |
| None | |
| Public | |
| Septic-Private | |
| 10390596 | |
| 0803452009 |
Nearby Schools
| NAME: | DISTRICT: | DISTANCE: | |
|---|---|---|---|
|
Grade School
Olson Park Elementary School |
122 | — | |
|
Middle School
Harlem Middle School |
122 | Not in DB | |
|
High School
Harlem High School |
122 | Not in DB | |
Property History
| DATE: | EVENT: | PRICE: | SOURCE: |
|---|---|---|---|
| 1 Jul, 2019 | Sold | $205,000 | MRED MLS |
| 28 May, 2019 | Under contract | $210,000 | MRED MLS |
| 23 May, 2019 | Listed for sale | $210,000 | MRED MLS |
Room Specifics
Total Bedrooms: 4
Bedrooms Above Ground: 4
Bedrooms Below Ground: 0
Dimensions: —
Floor Type: Vinyl
Dimensions: —
Floor Type: Vinyl
Dimensions: —
Floor Type: Carpet
Full Bathrooms: 3
Bathroom Amenities: —
Bathroom in Basement: 0
Rooms: Foyer,Recreation Room
Basement Description: Finished,Sub-Basement
Other Specifics
| 3 | |
| — | |
| Asphalt | |
| Deck, Patio, Hot Tub, In Ground Pool | |
| Mature Trees | |
| 131X199X135X200 | |
| — | |
| Full | |
| Hot Tub, Hardwood Floors | |
| Double Oven, Microwave, Dishwasher, Refrigerator, Washer, Dryer, Range Hood, Water Softener Owned | |
| Not in DB | |
| Street Paved | |
| — | |
| — | |
| — |
Tax History
| Year | Property Taxes |
|---|---|
| 2019 | $5,359 |
Contact Agent
Nearby Similar Homes
Nearby Sold Comparables
Contact Agent
Listing Provided By
Keller Williams Momentum








