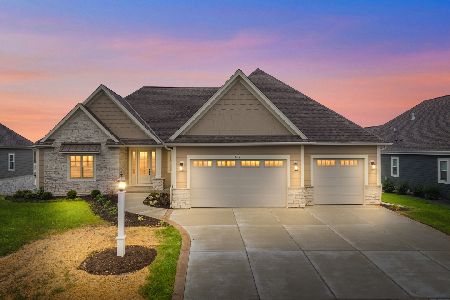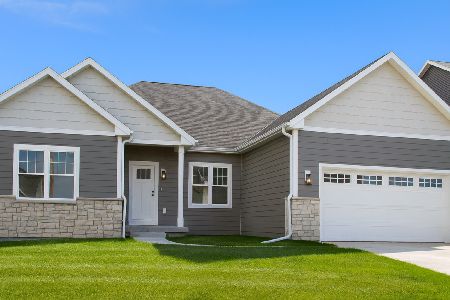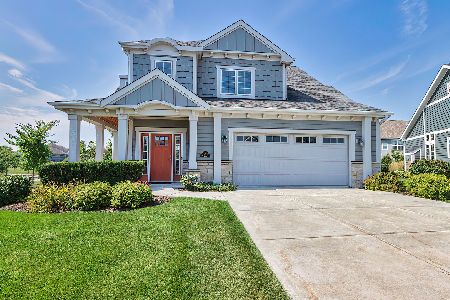9656 Meadowdale Lane, Pleasant Prairie, Wisconsin 53158
$759,900
|
Sold
|
|
| Status: | Closed |
| Sqft: | 6,204 |
| Cost/Sqft: | $132 |
| Beds: | 5 |
| Baths: | 5 |
| Year Built: | 2016 |
| Property Taxes: | $13,479 |
| Days On Market: | 2464 |
| Lot Size: | 0,70 |
Description
ALMOST NEW DISTINGUISHED EXECUTIVE ESTATE IN DESIRABLE MEADOWDALE (Built in 2016) on Oversized Cul-De-Sac .7 Acre! Custom Flr Plan with 6,204 Fin Sq Ft!! 2 Story Foyer Welcomes you to the Stately Form Liv Rm & Din Rm w/Gleaming Hardwoods & Crown! Fam Rm w/Warm Firplce and Open Concept to Designer Kit feat SS Applncs, Island, Granite, Glass Back Splash, and W-In Pantry. Eat In area overlooks Gorgeous Professional Landscaped Lot w/Sliders to Lovely Covered Patio! Main Flr Mud Rm/Lndry Rm off the 4.5 Car Att Gar and Main Flr Office! Upstairs is MSTR On-Suite Impressive W-In Closet (19 x 12) with Granite Island, Sitting Area, Private Deck, and Luxurious MSTR BA incl Jetted Tub w/Bubbler & Therapy Settings, and Dbl Sink. Full Fin Bsmnt w/BRs 5, 6, &7 + Fam Rm & Rec Rm! Pristine & Sophisticated!
Property Specifics
| Single Family | |
| — | |
| Contemporary | |
| 2016 | |
| Full | |
| — | |
| No | |
| 0.7 |
| Other | |
| Meadowdale Estates | |
| 250 / Annual | |
| Other | |
| Public | |
| Public Sewer | |
| 10386815 | |
| 9241222310573 |
Nearby Schools
| NAME: | DISTRICT: | DISTANCE: | |
|---|---|---|---|
|
Grade School
Jeffery |
— | ||
|
Middle School
Lance |
Not in DB | ||
|
High School
Tremper |
Not in DB | ||
Property History
| DATE: | EVENT: | PRICE: | SOURCE: |
|---|---|---|---|
| 25 Oct, 2019 | Sold | $759,900 | MRED MLS |
| 31 Aug, 2019 | Under contract | $819,000 | MRED MLS |
| — | Last price change | $859,000 | MRED MLS |
| 20 May, 2019 | Listed for sale | $859,000 | MRED MLS |
Room Specifics
Total Bedrooms: 8
Bedrooms Above Ground: 5
Bedrooms Below Ground: 3
Dimensions: —
Floor Type: Carpet
Dimensions: —
Floor Type: Carpet
Dimensions: —
Floor Type: Carpet
Dimensions: —
Floor Type: —
Dimensions: —
Floor Type: —
Dimensions: —
Floor Type: —
Dimensions: —
Floor Type: —
Full Bathrooms: 5
Bathroom Amenities: Whirlpool,Double Sink
Bathroom in Basement: 1
Rooms: Bedroom 5,Bedroom 6,Bedroom 7,Bedroom 8,Recreation Room,Foyer,Walk In Closet
Basement Description: Finished
Other Specifics
| 4.5 | |
| Concrete Perimeter | |
| Concrete | |
| Balcony, Patio, Porch, Storms/Screens | |
| Cul-De-Sac,Landscaped | |
| 30492 SQ FT | |
| — | |
| Full | |
| Vaulted/Cathedral Ceilings, Skylight(s), Hardwood Floors, First Floor Bedroom, First Floor Laundry, Walk-In Closet(s) | |
| Range, Dishwasher, Refrigerator, Washer, Dryer | |
| Not in DB | |
| Street Lights, Street Paved | |
| — | |
| — | |
| — |
Tax History
| Year | Property Taxes |
|---|---|
| 2019 | $13,479 |
Contact Agent
Nearby Similar Homes
Nearby Sold Comparables
Contact Agent
Listing Provided By
RE/MAX Showcase







