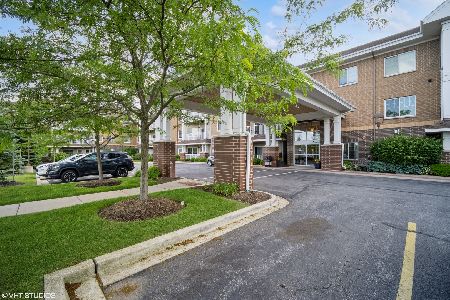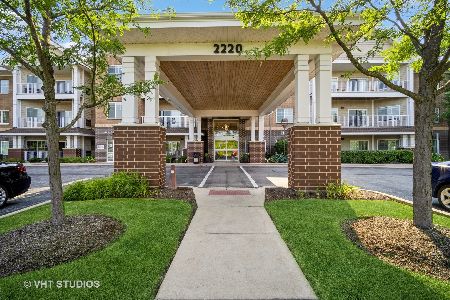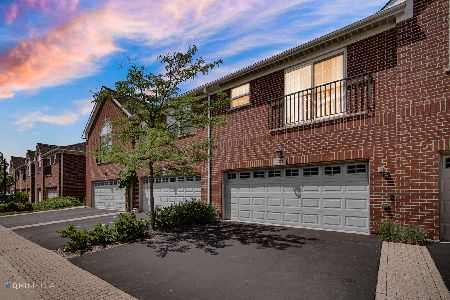966 Kensington Drive, Northbrook, Illinois 60062
$288,500
|
Sold
|
|
| Status: | Closed |
| Sqft: | 0 |
| Cost/Sqft: | — |
| Beds: | 2 |
| Baths: | 2 |
| Year Built: | 2003 |
| Property Taxes: | $5,132 |
| Days On Market: | 1682 |
| Lot Size: | 0,00 |
Description
Stunning & sun drenched townhome with its own entryway and attached garage offers a ton of space and accessibility to all that Northbrook offers. Open concept floorplan with gleaming hardwood floors, stylish fireplace with mantle in Living Room along with sliders to Juliette balcony. All white Kitchen with quartz counters, GE stainless steel appliances and adjacent to spacious Dining Room making entertaining a breeze. Owners Suite is perfect at the end of a long day with beautiful views, huge walk-in closet and neutrally decorated en suite bath. Bedroom Two shares updated Hall Bath and offers generous closet space. Other highlights include: NEW FURNACE, A/C & humidifier, newer water heater, Laundry Room with Whirlpool washer/dryer, attached one car garage, storage, Foyer & more! Just blocks to shopping, dining, parks, recreation and minutes to Metra & I-94. Check out 3D tour!
Property Specifics
| Condos/Townhomes | |
| 2 | |
| — | |
| 2003 | |
| None | |
| — | |
| No | |
| — |
| Cook | |
| Northbrook Greens | |
| 341 / Monthly | |
| Water,Parking,Insurance,Exterior Maintenance,Lawn Care,Scavenger,Snow Removal | |
| Lake Michigan | |
| Public Sewer | |
| 10960086 | |
| 04231070054150 |
Nearby Schools
| NAME: | DISTRICT: | DISTANCE: | |
|---|---|---|---|
|
Grade School
Wescott Elementary School |
30 | — | |
|
Middle School
Maple School |
30 | Not in DB | |
|
High School
Glenbrook North High School |
225 | Not in DB | |
Property History
| DATE: | EVENT: | PRICE: | SOURCE: |
|---|---|---|---|
| 3 Aug, 2021 | Sold | $288,500 | MRED MLS |
| 24 Jun, 2021 | Under contract | $280,000 | MRED MLS |
| 21 Jun, 2021 | Listed for sale | $280,000 | MRED MLS |
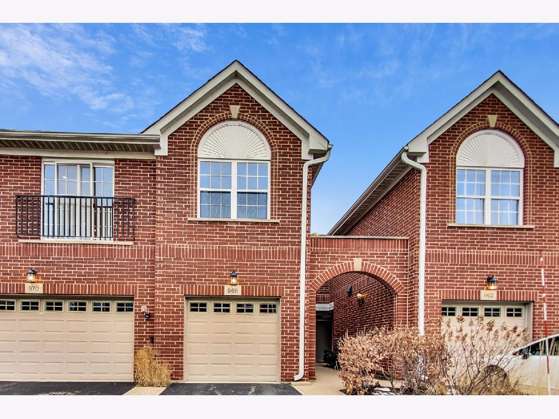
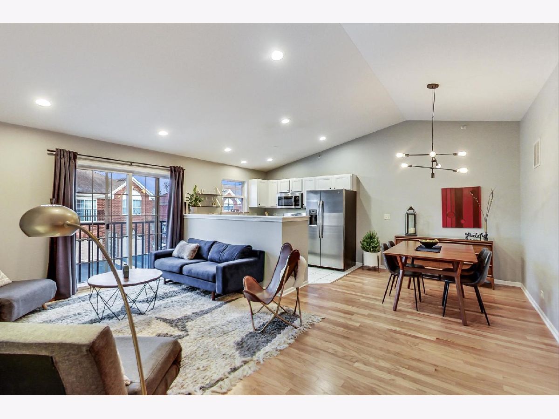
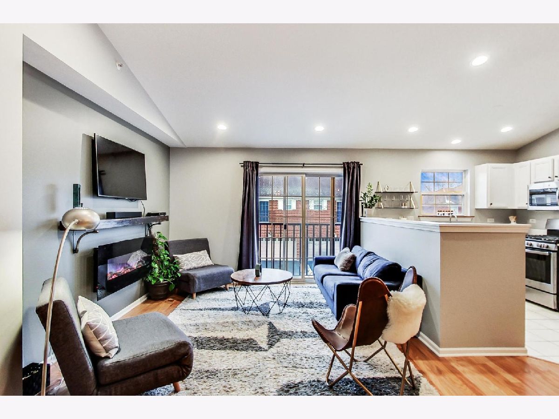
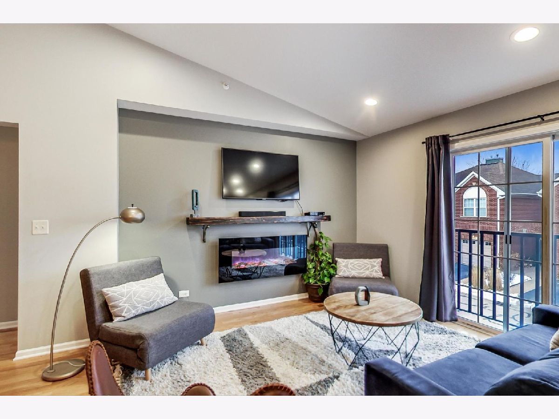
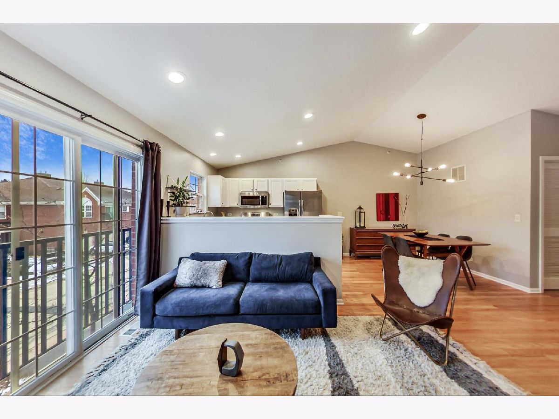
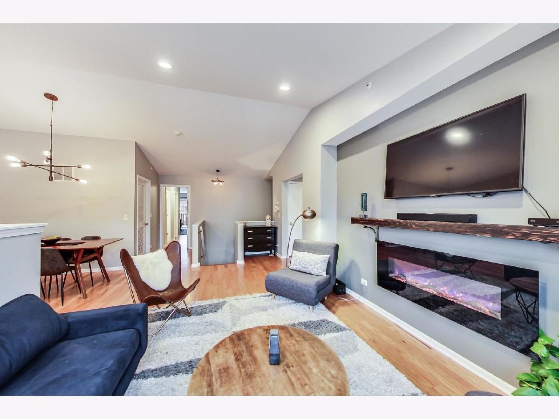
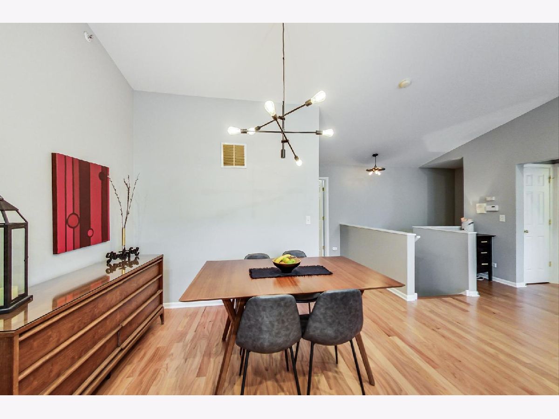
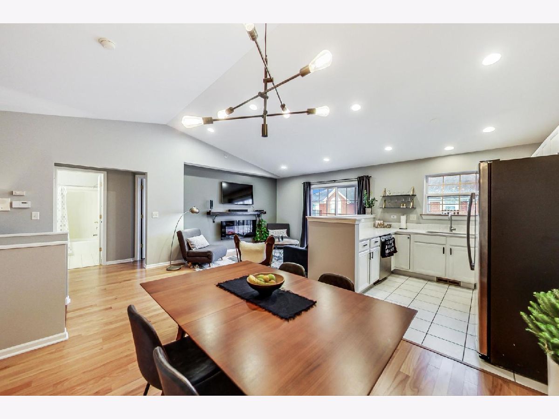
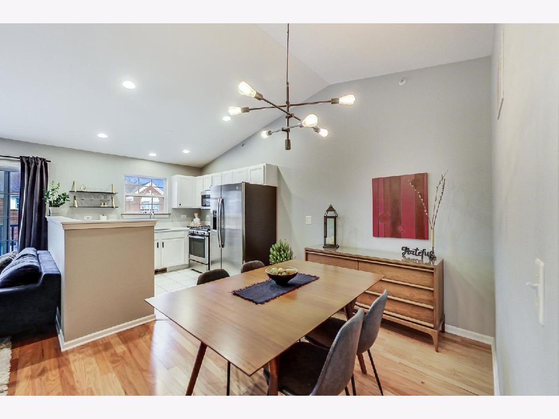
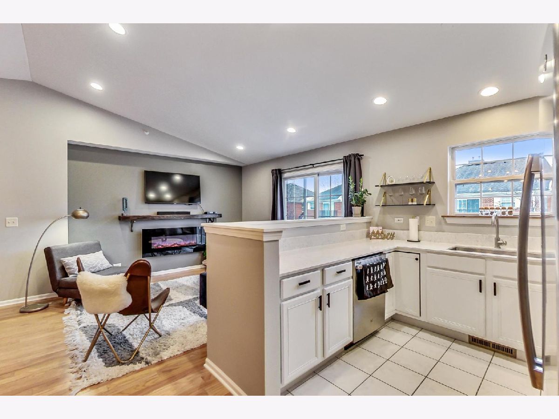
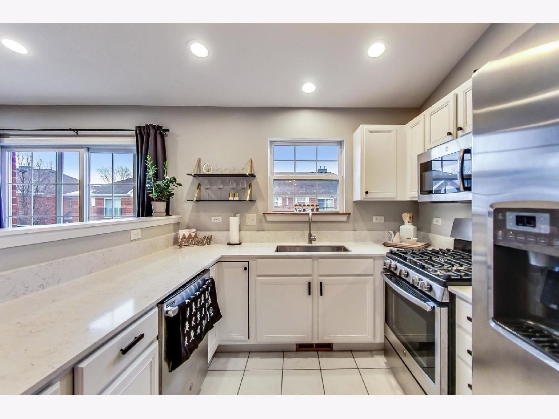
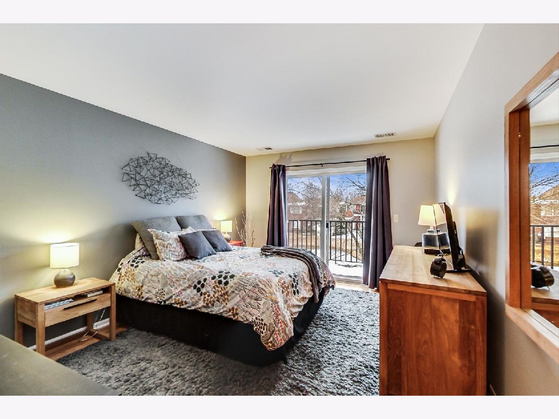
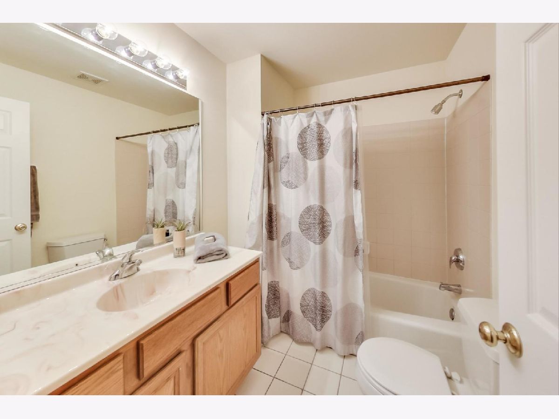
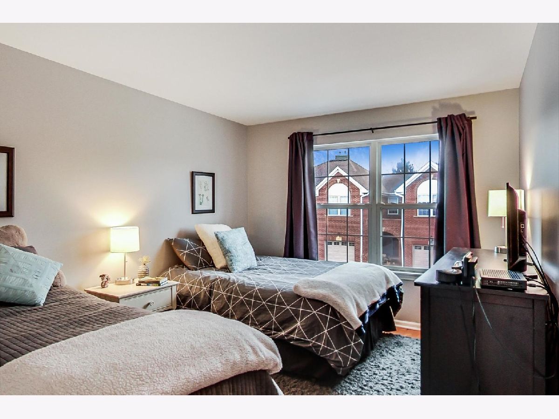
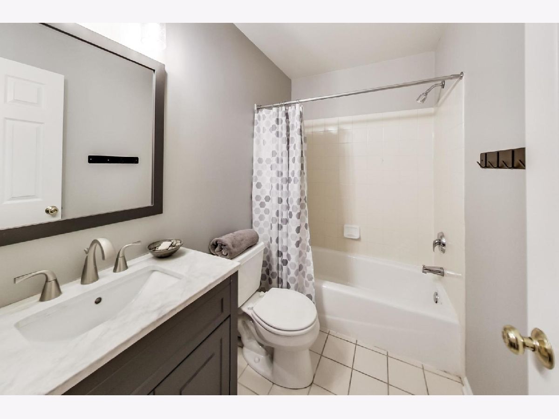
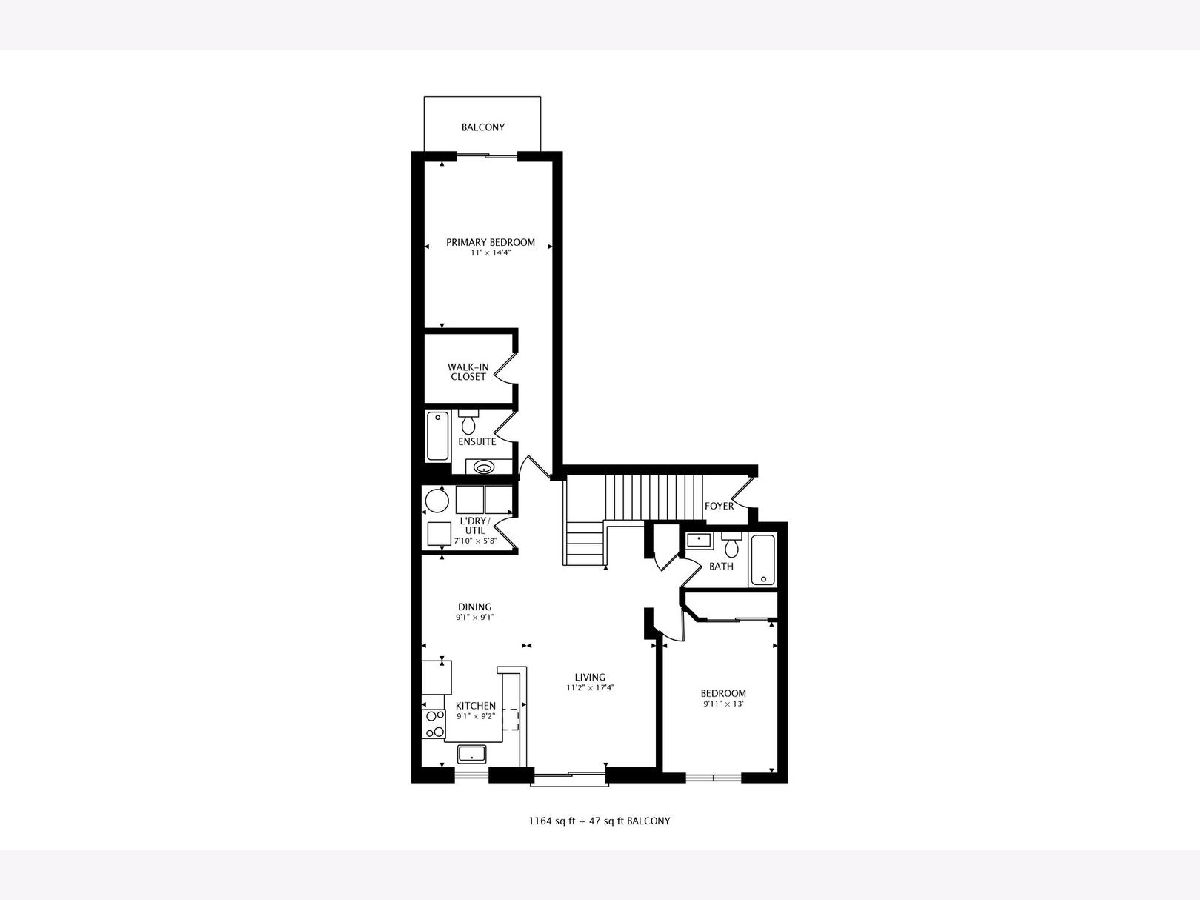
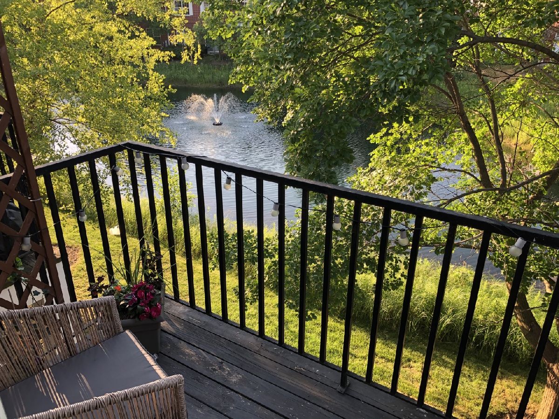
Room Specifics
Total Bedrooms: 2
Bedrooms Above Ground: 2
Bedrooms Below Ground: 0
Dimensions: —
Floor Type: Hardwood
Full Bathrooms: 2
Bathroom Amenities: —
Bathroom in Basement: 0
Rooms: Foyer
Basement Description: None
Other Specifics
| 1 | |
| Concrete Perimeter | |
| Asphalt | |
| Balcony, Storms/Screens | |
| Landscaped,Pond(s),Water View | |
| COMMON | |
| — | |
| Full | |
| Vaulted/Cathedral Ceilings, Hardwood Floors, Laundry Hook-Up in Unit, Walk-In Closet(s) | |
| Range, Microwave, Dishwasher, Refrigerator, Washer, Dryer, Disposal, Stainless Steel Appliance(s) | |
| Not in DB | |
| — | |
| — | |
| — | |
| Electric |
Tax History
| Year | Property Taxes |
|---|---|
| 2021 | $5,132 |
Contact Agent
Nearby Similar Homes
Nearby Sold Comparables
Contact Agent
Listing Provided By
@properties


