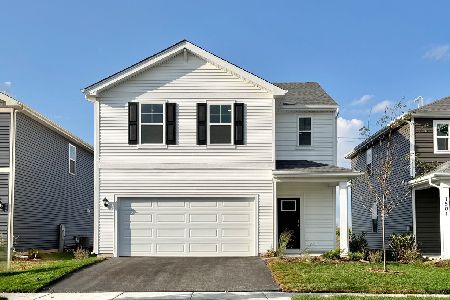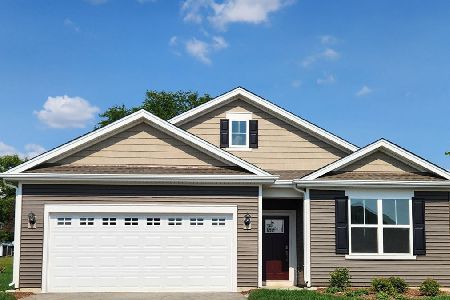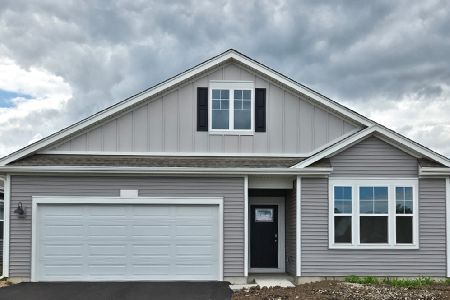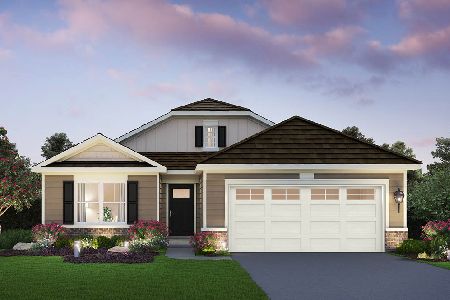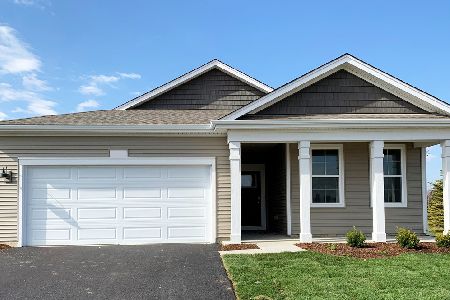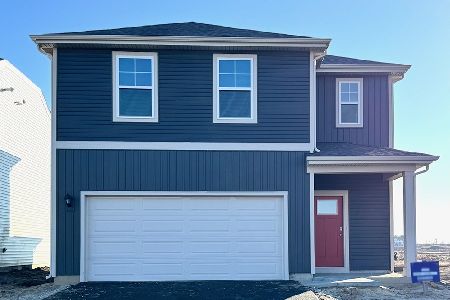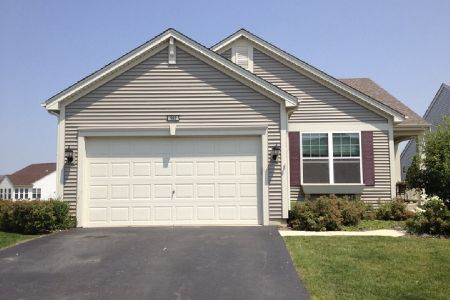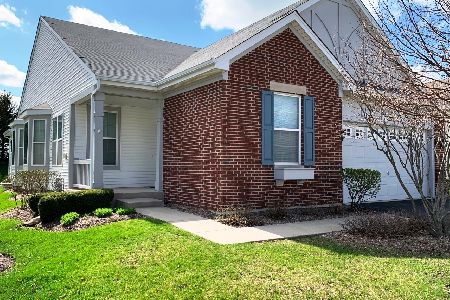966 Scottsdale Drive, Pingree Grove, Illinois 60140
$330,000
|
Sold
|
|
| Status: | Closed |
| Sqft: | 2,160 |
| Cost/Sqft: | $160 |
| Beds: | 2 |
| Baths: | 2 |
| Year Built: | 2015 |
| Property Taxes: | $7,289 |
| Days On Market: | 2110 |
| Lot Size: | 0,22 |
Description
This absolutely stunning Palm Springs model is ready for you to call Home! The lush landscaping and the brick exterior with a wonderful covered front porch welcome you home from the moment you pull up! Inside, this home features gorgeous pristine hardwood floors throughout! Discover the wonderful den with French doors, large living and dining rooms with custom window treatments, neutral paint and custom trim! The stunning kitchen is upgraded with top-of-the-line white cabinetry with upper and lower crown molding, gorgeous quartz counters, a fabulous oversized center island with a prep sink, breakfast bar and ample counter space and storage! The large family room features a custom wall feature. The grand master suite has vaulted ceilings, custom lighting, a sitting nook, a large walk-in closet and a private bath with dual upgraded vanities and a large shower. Discover the FANTASTIC deep pour full English basement with a bathroom rough-in, lighting, storage and so much space! The amazing three-car garage is extra tall. The outdoors offers a beautiful paver stone patio, gorgeous landscaping, under deck storage and a fantastic location close to the clubhouse and amenities!
Property Specifics
| Single Family | |
| — | |
| Ranch | |
| 2015 | |
| Full,English | |
| PALM SPRINGS | |
| No | |
| 0.22 |
| Kane | |
| Carillon At Cambridge Lakes | |
| 238 / Monthly | |
| Insurance,Security,Clubhouse,Exercise Facilities,Pool,Exterior Maintenance,Lawn Care,Snow Removal,Other | |
| Public | |
| Public Sewer | |
| 10719703 | |
| 0228101001 |
Property History
| DATE: | EVENT: | PRICE: | SOURCE: |
|---|---|---|---|
| 12 Aug, 2020 | Sold | $330,000 | MRED MLS |
| 6 Jul, 2020 | Under contract | $344,900 | MRED MLS |
| — | Last price change | $349,900 | MRED MLS |
| 19 May, 2020 | Listed for sale | $349,900 | MRED MLS |
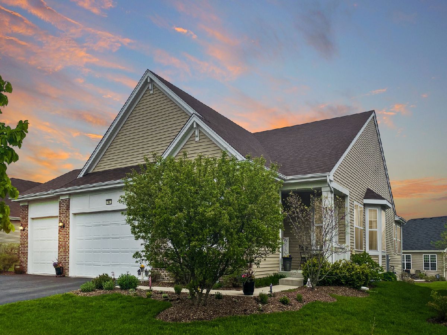
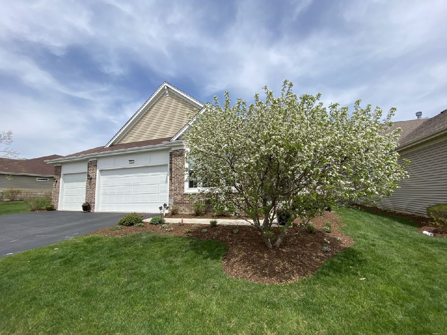
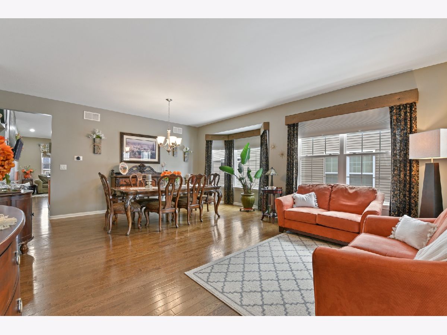
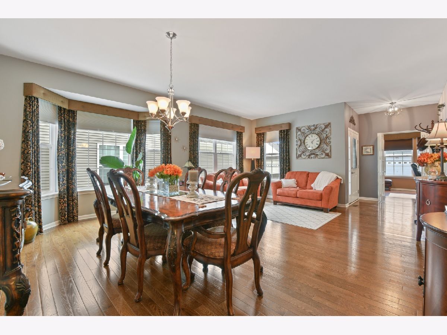
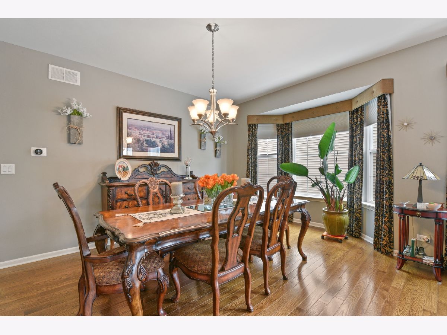
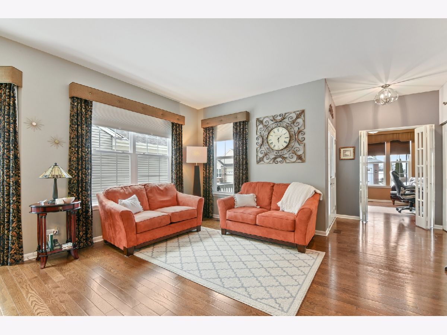
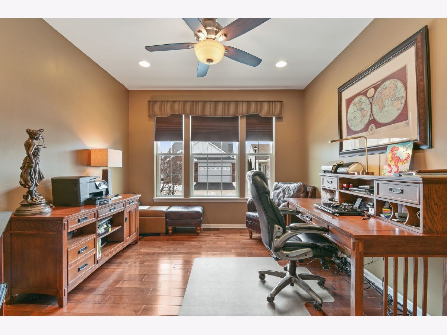
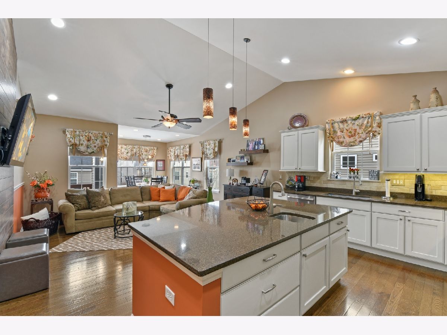
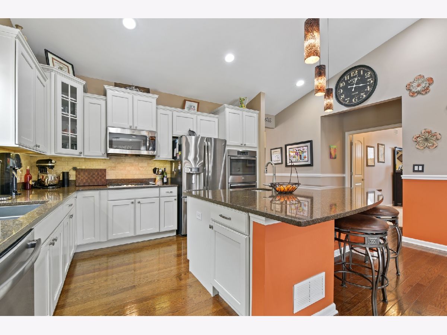
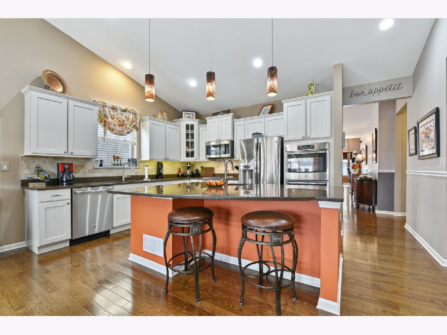
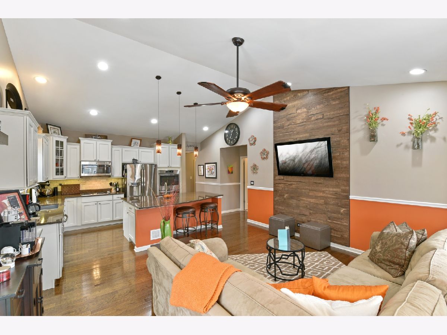
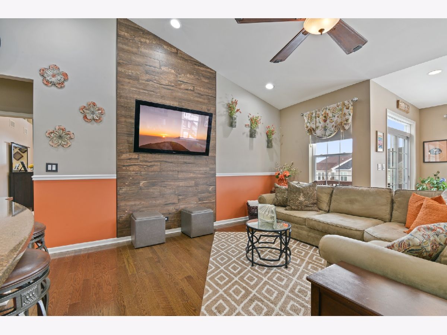
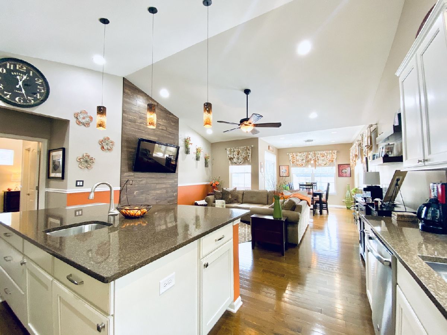
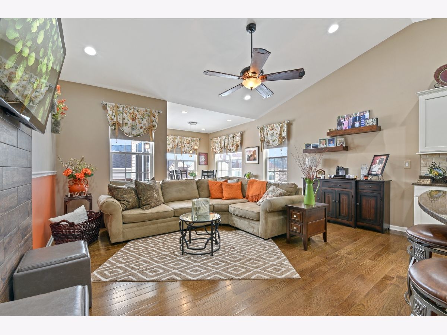
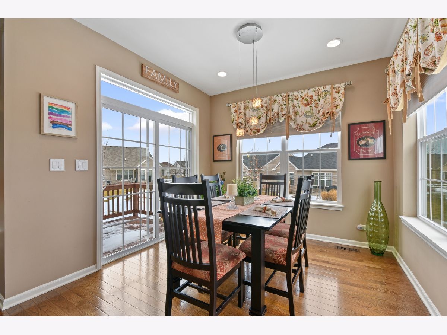
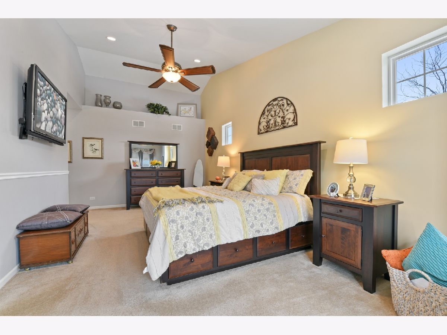
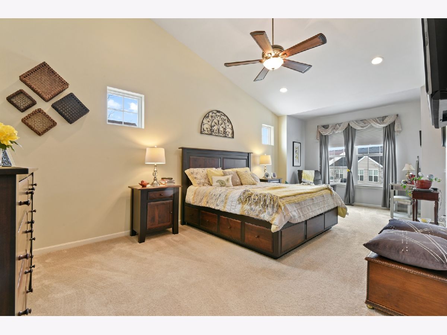
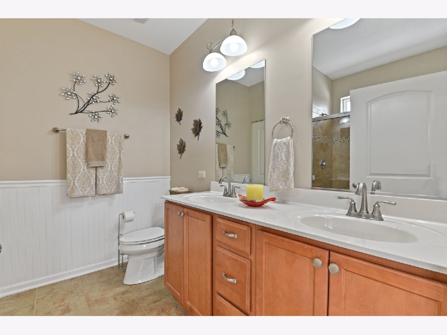
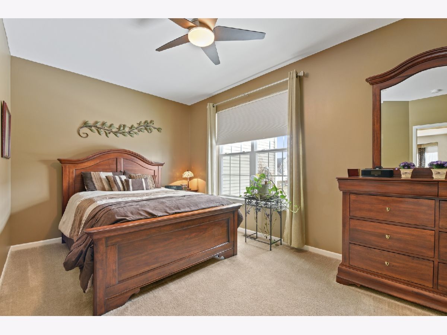
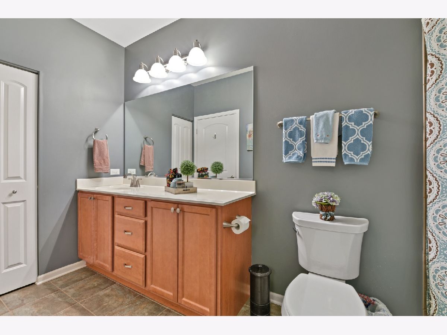
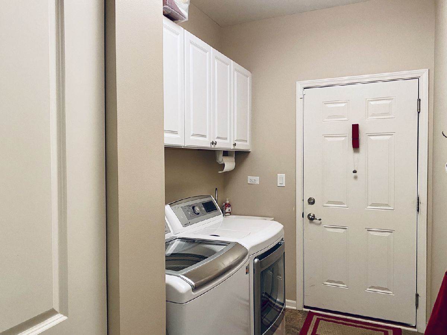
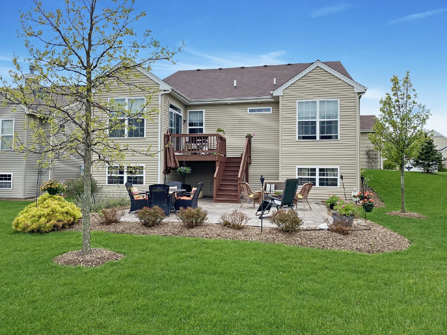
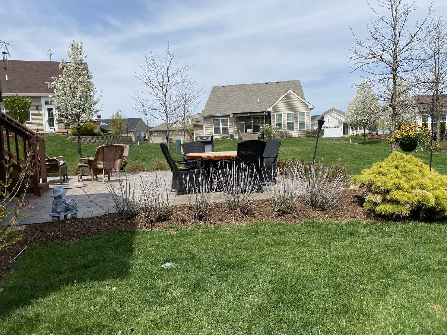
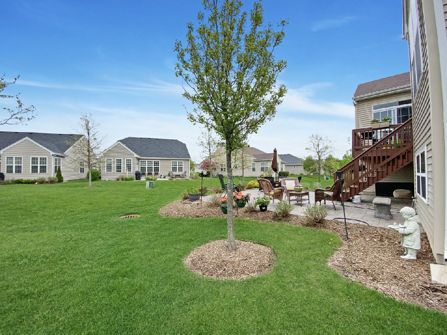
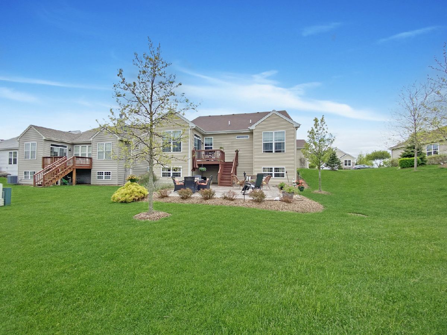
Room Specifics
Total Bedrooms: 2
Bedrooms Above Ground: 2
Bedrooms Below Ground: 0
Dimensions: —
Floor Type: Carpet
Full Bathrooms: 2
Bathroom Amenities: Separate Shower,Double Sink
Bathroom in Basement: 0
Rooms: Heated Sun Room,Foyer,Den
Basement Description: Unfinished,Bathroom Rough-In
Other Specifics
| 3 | |
| Concrete Perimeter | |
| Asphalt | |
| Porch | |
| Irregular Lot | |
| 109X120X42X125 | |
| — | |
| Full | |
| Vaulted/Cathedral Ceilings, Hardwood Floors, First Floor Bedroom, In-Law Arrangement, First Floor Laundry, First Floor Full Bath, Built-in Features, Walk-In Closet(s) | |
| Range, Microwave, Dishwasher, Stainless Steel Appliance(s) | |
| Not in DB | |
| Clubhouse, Pool, Curbs, Gated, Sidewalks | |
| — | |
| — | |
| — |
Tax History
| Year | Property Taxes |
|---|---|
| 2020 | $7,289 |
Contact Agent
Nearby Similar Homes
Nearby Sold Comparables
Contact Agent
Listing Provided By
Coldwell Banker Realty

