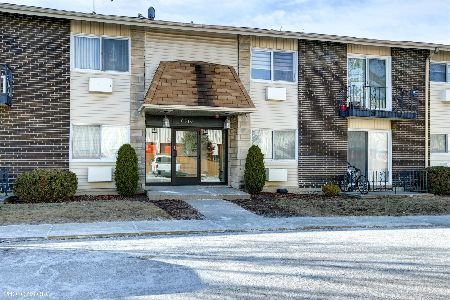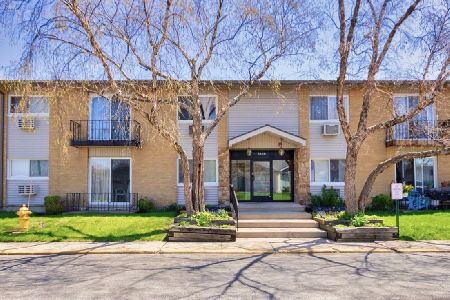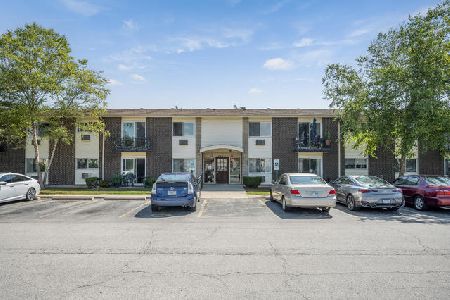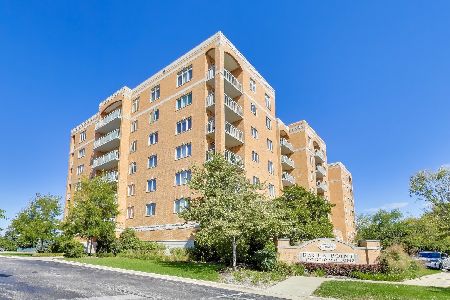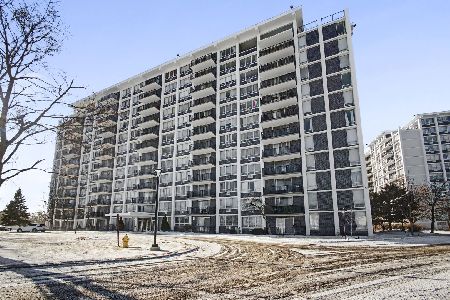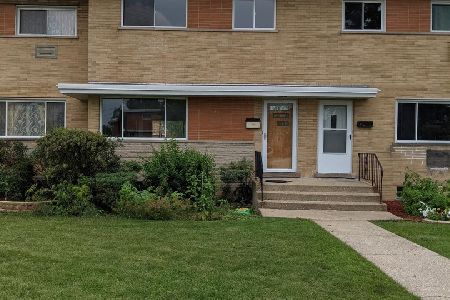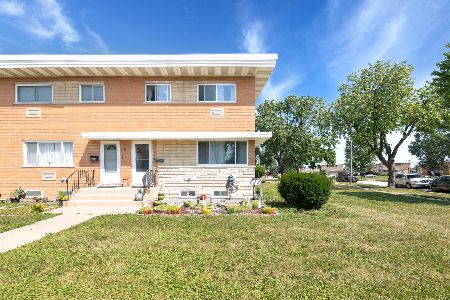9668 Lois Drive, Des Plaines, Illinois 60016
$250,000
|
Sold
|
|
| Status: | Closed |
| Sqft: | 1,300 |
| Cost/Sqft: | $200 |
| Beds: | 3 |
| Baths: | 2 |
| Year Built: | 1965 |
| Property Taxes: | $2,906 |
| Days On Market: | 1073 |
| Lot Size: | 0,00 |
Description
Welcome home to 9668 Lois Unit B in Des Plaines! This property is centrally located near shopping & dining but is situated on a quiet side street next to a park for you to enjoy! The East exposure of the large living room windows flood the space with natural light. The main living area is perfect for entertaining guests or just relaxing after a long day. Step into the chef's dream kitchen with granite counters, tile backsplash, a gas range, microwave, dishwasher & oversize refrigerator, as well as an eat-in area in front of the sunny window. This property boasts 3 bedrooms, including one serving as an office with a cork bulletin board wall! First-floor half-bath as well as a full bath with tub on the 2nd floor. Step outside to your backyard area with a concrete patio for warmer weather barbecues. The lower level includes a finished family room with built-in bookcases, as well as a large laundry/storage room for all your utilities. Schedule a showing today! See the Floor Plans under Additional Information. Ask about special financing that may be available for this property!
Property Specifics
| Condos/Townhomes | |
| 2 | |
| — | |
| 1965 | |
| — | |
| — | |
| No | |
| — |
| Cook | |
| Greenwood Park | |
| 222 / Monthly | |
| — | |
| — | |
| — | |
| 11730368 | |
| 09113090281066 |
Nearby Schools
| NAME: | DISTRICT: | DISTANCE: | |
|---|---|---|---|
|
Grade School
Mark Twain Elementary School |
63 | — | |
|
Middle School
Gemini Junior High School |
63 | Not in DB | |
|
High School
Maine West High School |
207 | Not in DB | |
Property History
| DATE: | EVENT: | PRICE: | SOURCE: |
|---|---|---|---|
| 18 Apr, 2023 | Sold | $250,000 | MRED MLS |
| 10 Mar, 2023 | Under contract | $260,000 | MRED MLS |
| 3 Mar, 2023 | Listed for sale | $260,000 | MRED MLS |
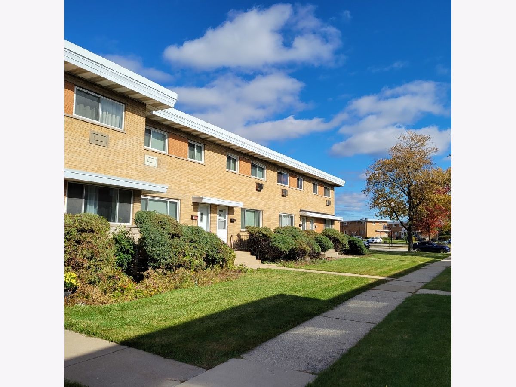
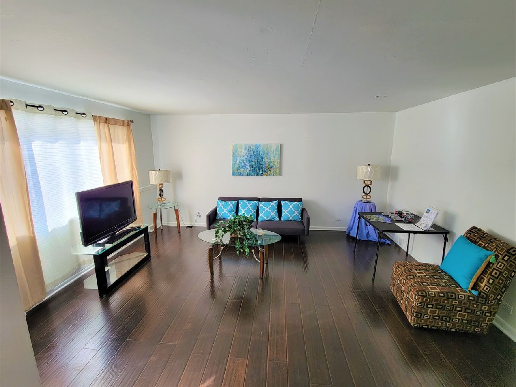
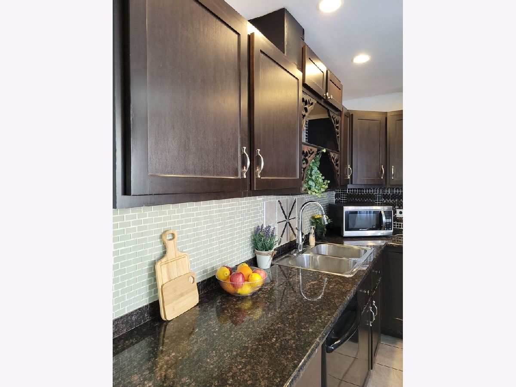
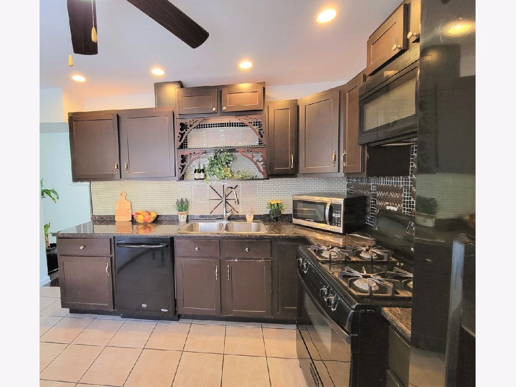
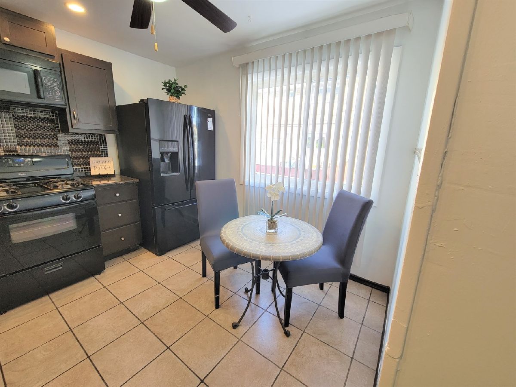
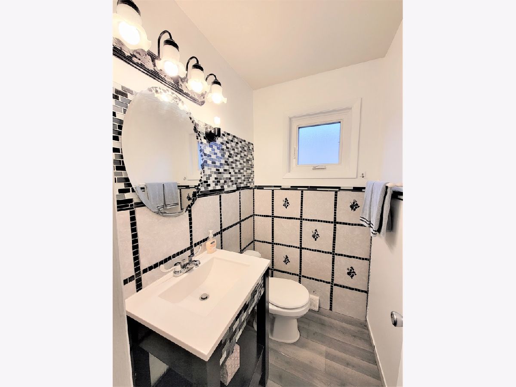
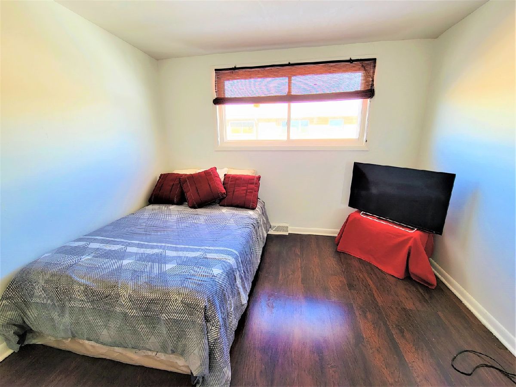
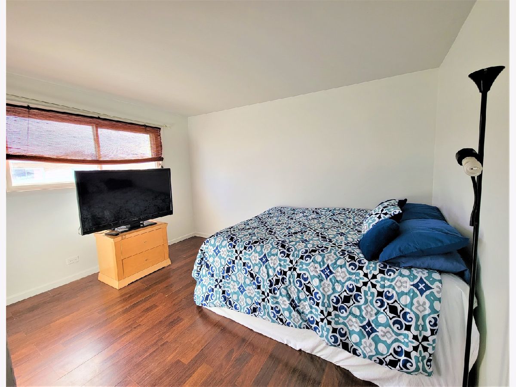
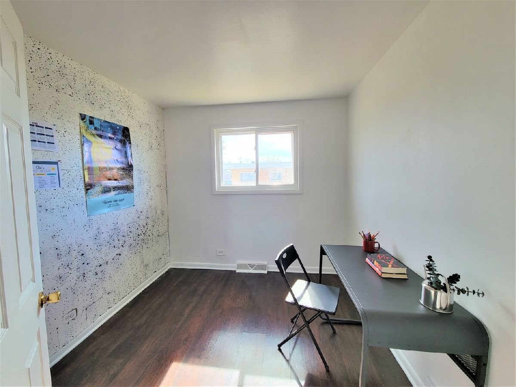
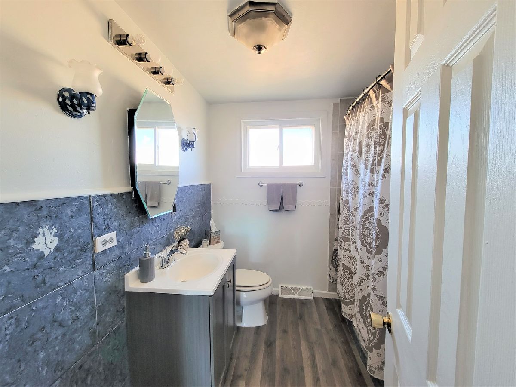
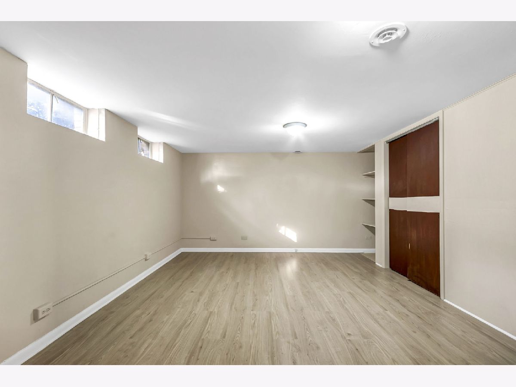
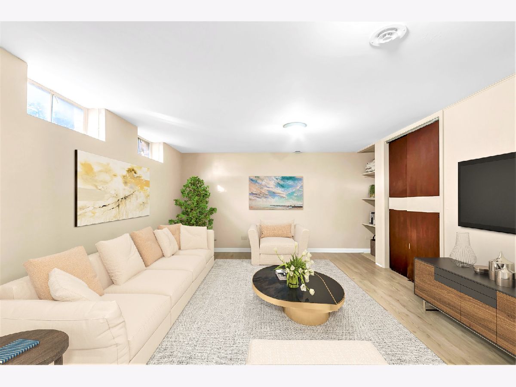
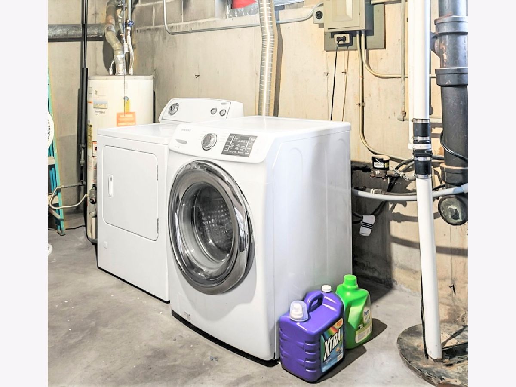
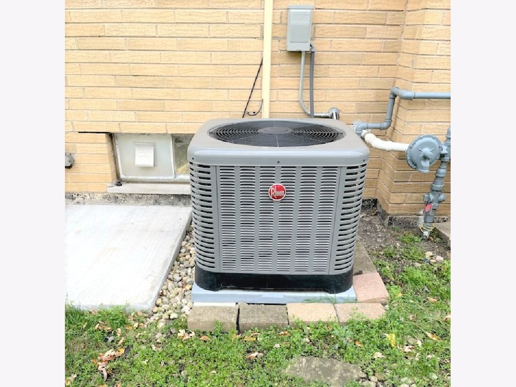
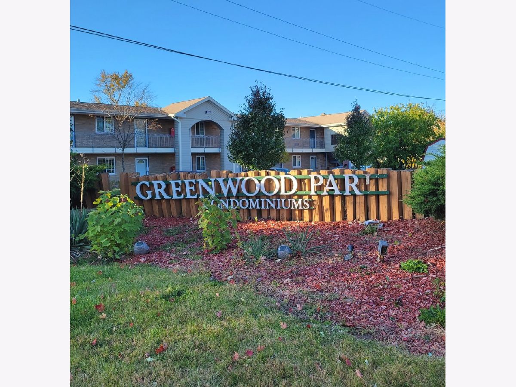
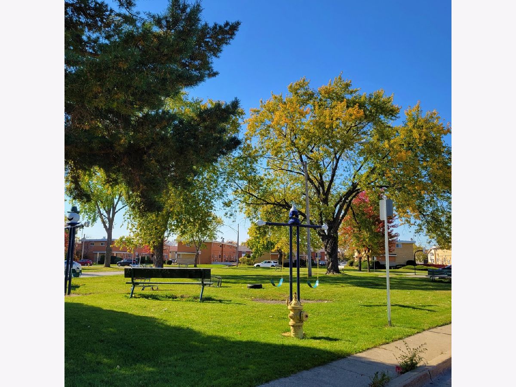
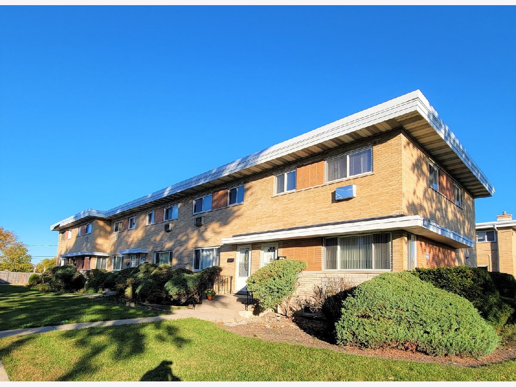
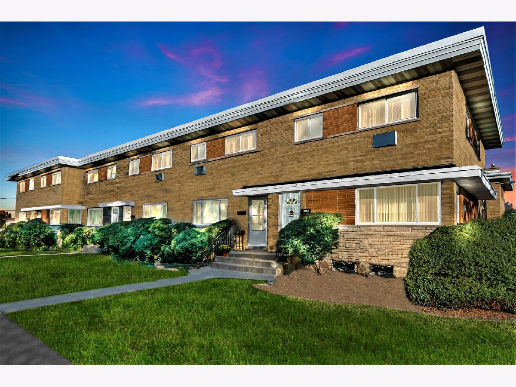
Room Specifics
Total Bedrooms: 3
Bedrooms Above Ground: 3
Bedrooms Below Ground: 0
Dimensions: —
Floor Type: —
Dimensions: —
Floor Type: —
Full Bathrooms: 2
Bathroom Amenities: —
Bathroom in Basement: 0
Rooms: —
Basement Description: Partially Finished
Other Specifics
| — | |
| — | |
| Asphalt | |
| — | |
| — | |
| COMMON | |
| — | |
| — | |
| — | |
| — | |
| Not in DB | |
| — | |
| — | |
| — | |
| — |
Tax History
| Year | Property Taxes |
|---|---|
| 2023 | $2,906 |
Contact Agent
Nearby Similar Homes
Nearby Sold Comparables
Contact Agent
Listing Provided By
Coldwell Banker Realty


