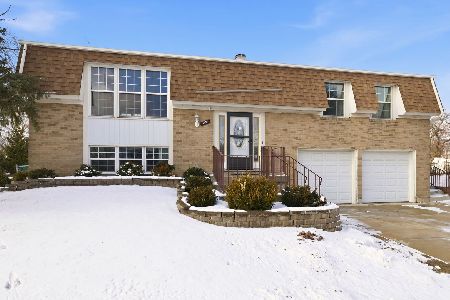967 David Lane, Elk Grove Village, Illinois 60007
$430,000
|
Sold
|
|
| Status: | Closed |
| Sqft: | 1,590 |
| Cost/Sqft: | $286 |
| Beds: | 3 |
| Baths: | 3 |
| Year Built: | 1985 |
| Property Taxes: | $6,337 |
| Days On Market: | 628 |
| Lot Size: | 0,00 |
Description
Welcome to a professionally landscaped tri-level facing Johnson Park! As you walk in, you will notice a vaulted ceiling in living room and dining room. The kitchen has a breakfast nook overlooking lower family room with wood-burning fireplace.Guest bath and laundry fill out rest of the main level. Upstairs we have 3 nice size bedrooms and two full baths. In the basement, we have two bonus rooms to use as you please. Spacious crawl space easily accessible will cover all your storage needs. Outside, open style backyard with custom made octagon deck built in 2016. Roof, furnace, a/c, water heater all 5 years new. Refrigerator, gas range, and oven hood are 6 months new. The front of the home looks out over Johnson Park with tennis, basketball, baseball and a children's playground. Walk to Adolph Link elementary school without crossing a major roadway. Desirable school districts 54 and 211. See it today!
Property Specifics
| Single Family | |
| — | |
| — | |
| 1985 | |
| — | |
| FOXHURST | |
| No | |
| — |
| Cook | |
| Parkview | |
| — / Not Applicable | |
| — | |
| — | |
| — | |
| 12053000 | |
| 07362160260000 |
Nearby Schools
| NAME: | DISTRICT: | DISTANCE: | |
|---|---|---|---|
|
Grade School
Adolph Link Elementary School |
54 | — | |
|
Middle School
Margaret Mead Junior High School |
54 | Not in DB | |
|
High School
J B Conant High School |
211 | Not in DB | |
Property History
| DATE: | EVENT: | PRICE: | SOURCE: |
|---|---|---|---|
| 20 Aug, 2024 | Sold | $430,000 | MRED MLS |
| 19 Jul, 2024 | Under contract | $454,000 | MRED MLS |
| — | Last price change | $474,000 | MRED MLS |
| 13 May, 2024 | Listed for sale | $474,000 | MRED MLS |
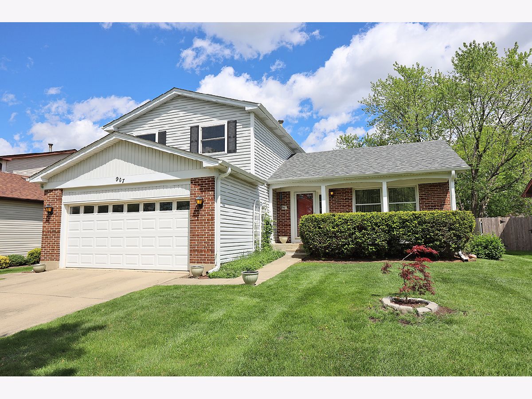
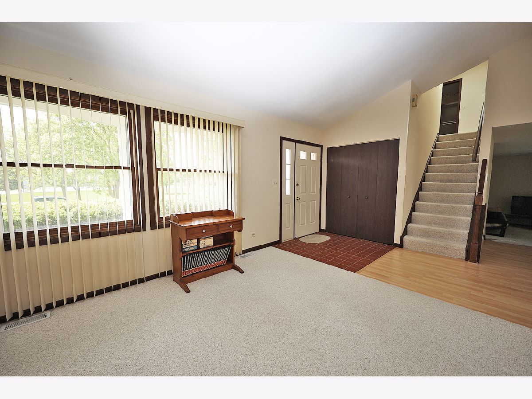
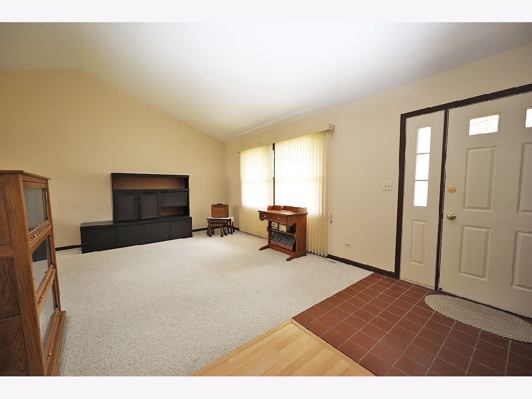
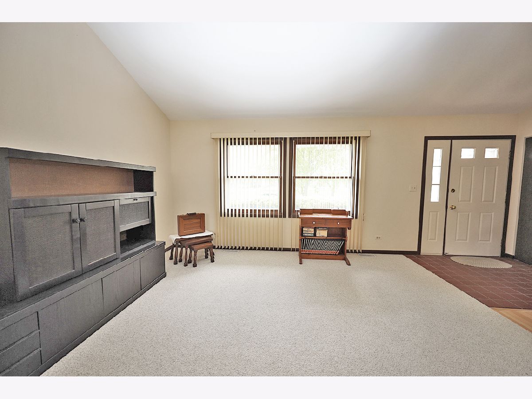

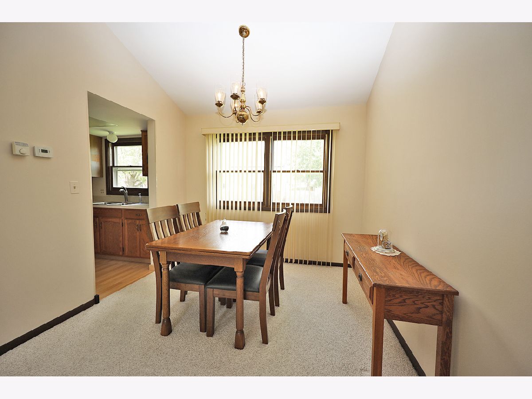

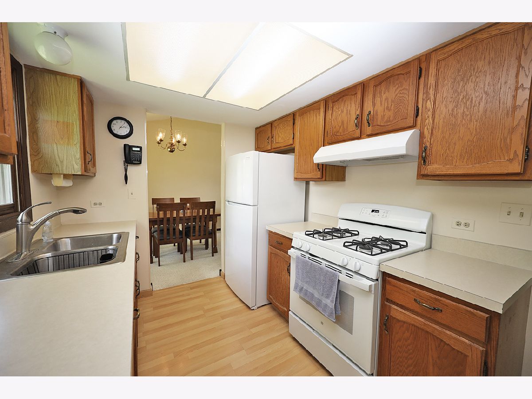


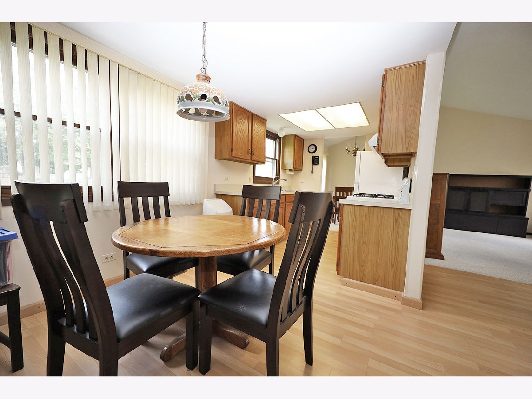
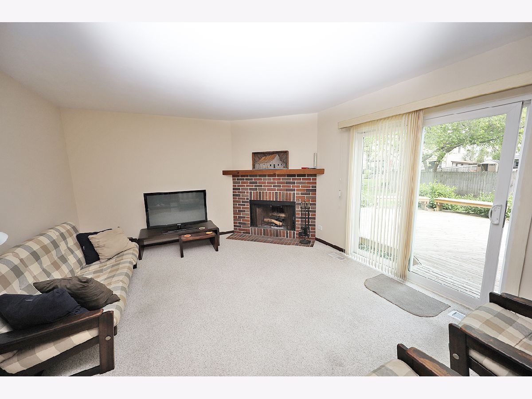



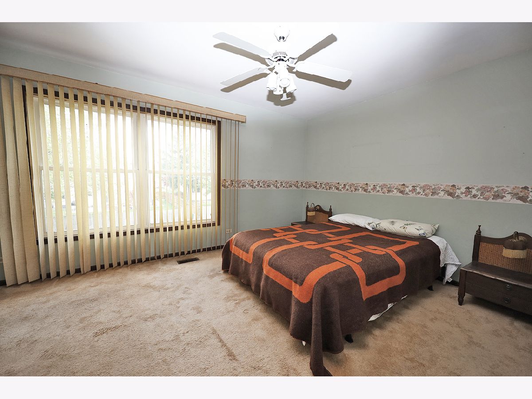
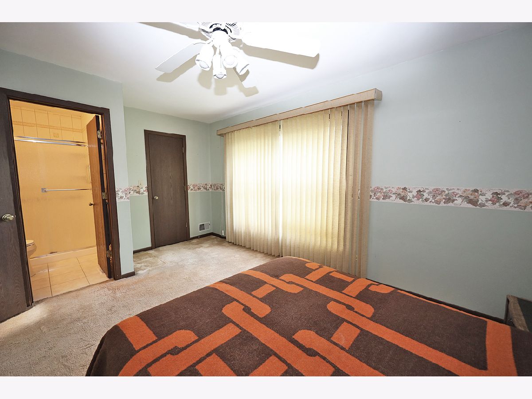

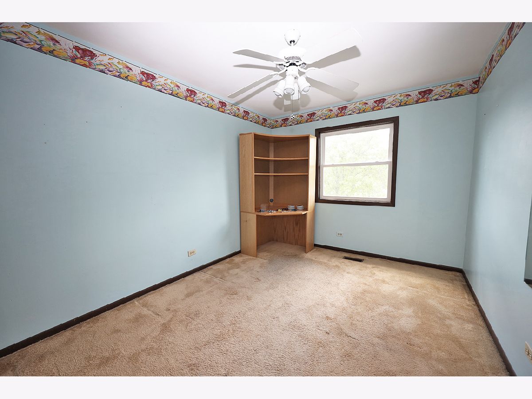
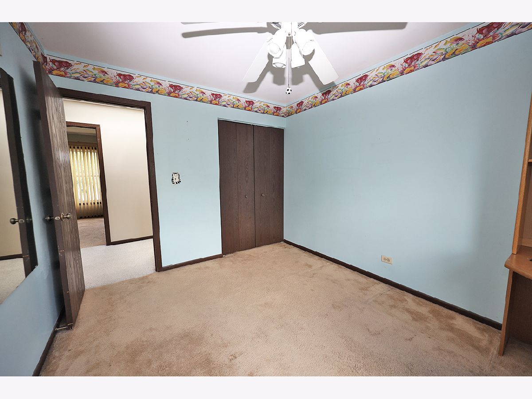
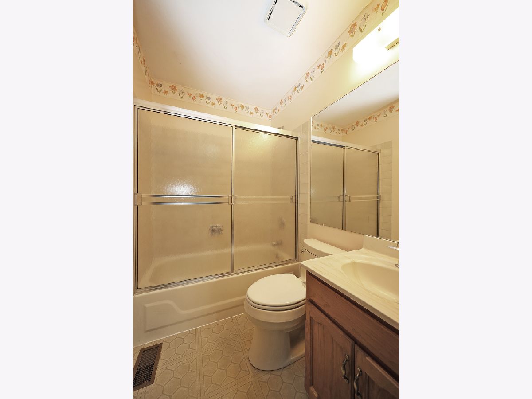

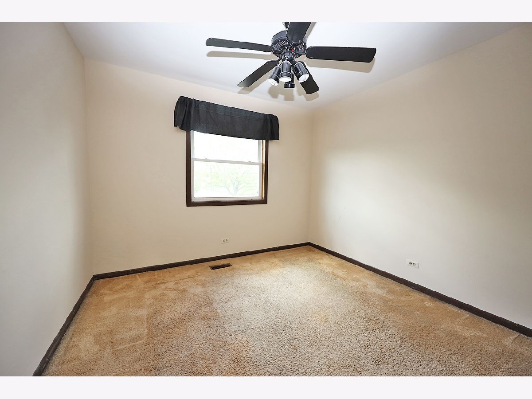




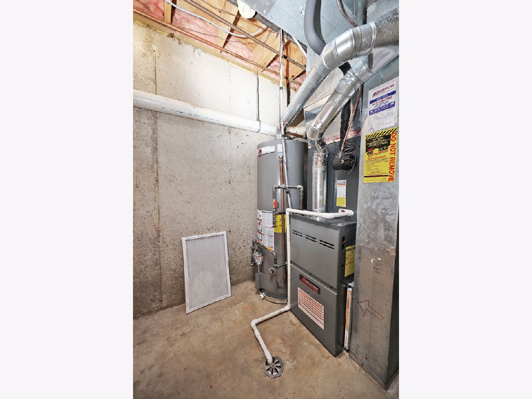

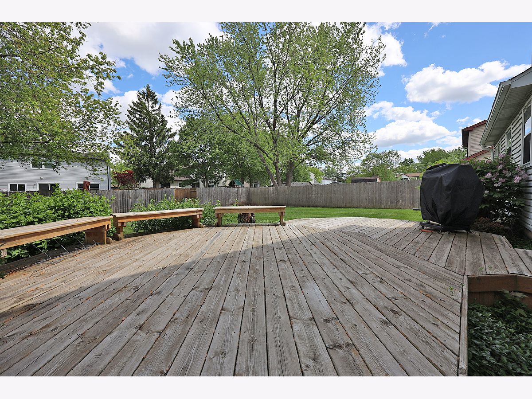

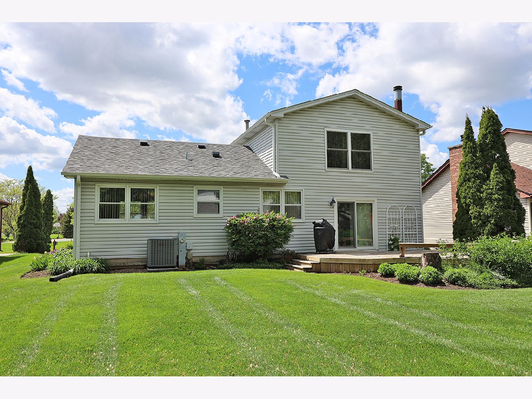


Room Specifics
Total Bedrooms: 3
Bedrooms Above Ground: 3
Bedrooms Below Ground: 0
Dimensions: —
Floor Type: —
Dimensions: —
Floor Type: —
Full Bathrooms: 3
Bathroom Amenities: —
Bathroom in Basement: 0
Rooms: —
Basement Description: Partially Finished
Other Specifics
| 2 | |
| — | |
| Concrete | |
| — | |
| — | |
| 124.7 X 60.1 X 124.7 X 61 | |
| Unfinished | |
| — | |
| — | |
| — | |
| Not in DB | |
| — | |
| — | |
| — | |
| — |
Tax History
| Year | Property Taxes |
|---|---|
| 2024 | $6,337 |
Contact Agent
Nearby Similar Homes
Nearby Sold Comparables
Contact Agent
Listing Provided By
N. W. Village Realty, Inc.


