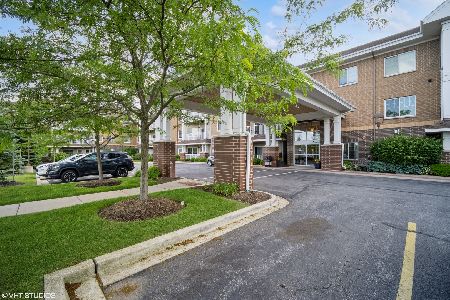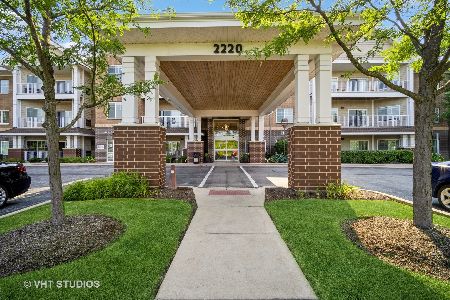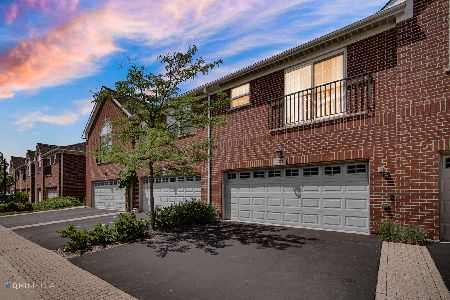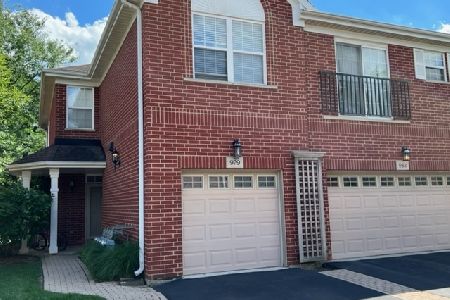967 Kensington Drive, Northbrook, Illinois 60062
$369,000
|
Sold
|
|
| Status: | Closed |
| Sqft: | 0 |
| Cost/Sqft: | — |
| Beds: | 3 |
| Baths: | 3 |
| Year Built: | 2002 |
| Property Taxes: | $4,977 |
| Days On Market: | 3673 |
| Lot Size: | 0,00 |
Description
Just move right in to this exceptional recently updated town home with a first floor Master Suite in desirable Northbrook Greens! This beautiful home is enhanced by the open first floor plan and the dramatic two story living room. The kitchen features cherry cabinets with leaded glass, granite counters, stainless steel appliances and a large walk in pantry. Relax in the spacious Master Bedroom and bathroom suite with a walk in closet, double sinks, granite and custom glass shower. The second floor has two additional bedrooms and a full bath. There are too many updates to list! A two car attached garage offers additional storage with built in shelving. Enjoy this ideal location near shopping, dining, bowling, bocce, exercise and spa.
Property Specifics
| Condos/Townhomes | |
| 2 | |
| — | |
| 2002 | |
| None | |
| — | |
| No | |
| — |
| Cook | |
| Northbrook Greens | |
| 378 / Monthly | |
| Water,Parking,Insurance,Lawn Care,Snow Removal | |
| Lake Michigan,Public | |
| Public Sewer | |
| 09111742 | |
| 04231070054132 |
Nearby Schools
| NAME: | DISTRICT: | DISTANCE: | |
|---|---|---|---|
|
Grade School
Wescott Elementary School |
30 | — | |
|
Middle School
Maple School |
30 | Not in DB | |
Property History
| DATE: | EVENT: | PRICE: | SOURCE: |
|---|---|---|---|
| 15 Mar, 2016 | Sold | $369,000 | MRED MLS |
| 19 Jan, 2016 | Under contract | $369,000 | MRED MLS |
| 7 Jan, 2016 | Listed for sale | $369,000 | MRED MLS |
| 21 Mar, 2016 | Listed for sale | $0 | MRED MLS |
| 5 Nov, 2020 | Under contract | $0 | MRED MLS |
| 30 Oct, 2020 | Listed for sale | $0 | MRED MLS |
Room Specifics
Total Bedrooms: 3
Bedrooms Above Ground: 3
Bedrooms Below Ground: 0
Dimensions: —
Floor Type: Other
Dimensions: —
Floor Type: —
Full Bathrooms: 3
Bathroom Amenities: Separate Shower,Double Sink
Bathroom in Basement: 0
Rooms: Foyer,Pantry,Utility Room-1st Floor
Basement Description: None
Other Specifics
| 2 | |
| — | |
| Asphalt | |
| — | |
| Common Grounds | |
| COMMON GROUND | |
| — | |
| Full | |
| First Floor Bedroom, First Floor Laundry, First Floor Full Bath, Laundry Hook-Up in Unit, Storage | |
| — | |
| Not in DB | |
| — | |
| — | |
| — | |
| — |
Tax History
| Year | Property Taxes |
|---|---|
| 2016 | $4,977 |
Contact Agent
Nearby Similar Homes
Nearby Sold Comparables
Contact Agent
Listing Provided By
Coldwell Banker Residential












