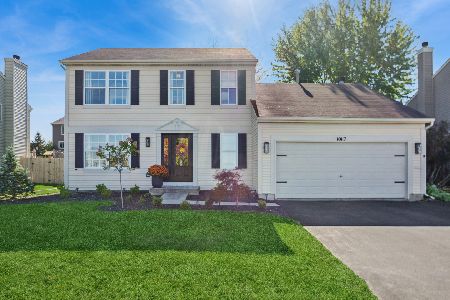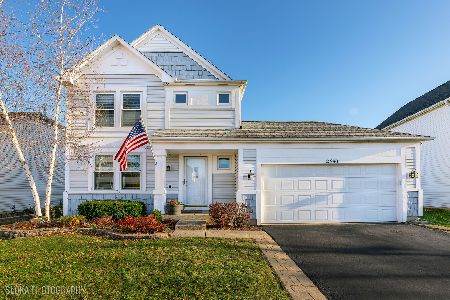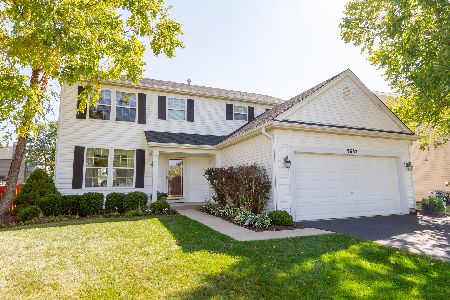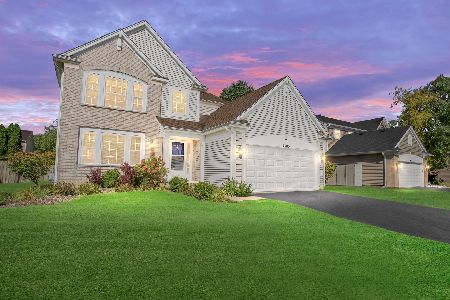9672 Bennington Drive, Huntley, Illinois 60142
$298,000
|
Sold
|
|
| Status: | Closed |
| Sqft: | 2,900 |
| Cost/Sqft: | $109 |
| Beds: | 5 |
| Baths: | 4 |
| Year Built: | 2003 |
| Property Taxes: | $5,774 |
| Days On Market: | 3465 |
| Lot Size: | 0,00 |
Description
No need to look anywhere else! This house has it all! This is an absolutely amazing home with 5 bedrooms and a possible 6th in the basement. Island kitchen has 42" Cherry cabinets, granite counters, new Stainless appliances, wired for under and above cabinet lighting, custom pantry with pull out shelves & an Insinkerator instant hot water dispenser! Kitchen, foyer, laundry flooring is awesome gray Travertine & the rest of the house, including all bedrooms are Coastal Maple solid hardwood! Master bath with dual Quartz sinks, glass shower, and Jacuzzi tub. Finished basement with full bath which has heated floors! Entertainment area, bedroom and play area finish out the basement. 2 new 50 gallon hot water tanks! Laundry room with cabinets, granite counters, laundry sink and new washer and dryer. Finished garage features new door and epoxy floor! Exterior lights automatically go on and off depending on sunlight..nothing has been overlooked in this home.
Property Specifics
| Single Family | |
| — | |
| — | |
| 2003 | |
| Full | |
| STARLING | |
| No | |
| — |
| Mc Henry | |
| Southwind | |
| 0 / Not Applicable | |
| None | |
| Public | |
| Public Sewer | |
| 09261992 | |
| 1822426027 |
Nearby Schools
| NAME: | DISTRICT: | DISTANCE: | |
|---|---|---|---|
|
Grade School
Chesak Elementary School |
158 | — | |
|
Middle School
Marlowe Middle School |
158 | Not in DB | |
|
High School
Huntley High School |
158 | Not in DB | |
Property History
| DATE: | EVENT: | PRICE: | SOURCE: |
|---|---|---|---|
| 9 Dec, 2015 | Sold | $169,975 | MRED MLS |
| 27 Oct, 2015 | Under contract | $109,511 | MRED MLS |
| 15 Oct, 2015 | Listed for sale | $109,511 | MRED MLS |
| 4 Aug, 2016 | Sold | $298,000 | MRED MLS |
| 29 Jun, 2016 | Under contract | $315,000 | MRED MLS |
| 18 Jun, 2016 | Listed for sale | $315,000 | MRED MLS |
Room Specifics
Total Bedrooms: 6
Bedrooms Above Ground: 5
Bedrooms Below Ground: 1
Dimensions: —
Floor Type: Hardwood
Dimensions: —
Floor Type: Hardwood
Dimensions: —
Floor Type: Hardwood
Dimensions: —
Floor Type: —
Dimensions: —
Floor Type: —
Full Bathrooms: 4
Bathroom Amenities: Whirlpool,Separate Shower,Double Sink
Bathroom in Basement: 1
Rooms: Bedroom 5,Bedroom 6,Foyer,Play Room,Recreation Room
Basement Description: Finished
Other Specifics
| 2 | |
| — | |
| Asphalt | |
| — | |
| Fenced Yard | |
| 70X120 | |
| — | |
| Full | |
| Hardwood Floors, Wood Laminate Floors, First Floor Laundry | |
| Range, Microwave, Dishwasher, Refrigerator, Washer, Dryer, Disposal, Stainless Steel Appliance(s) | |
| Not in DB | |
| Sidewalks, Street Lights, Street Paved | |
| — | |
| — | |
| — |
Tax History
| Year | Property Taxes |
|---|---|
| 2015 | $8,314 |
| 2016 | $5,774 |
Contact Agent
Nearby Similar Homes
Nearby Sold Comparables
Contact Agent
Listing Provided By
Century 21 New Heritage









