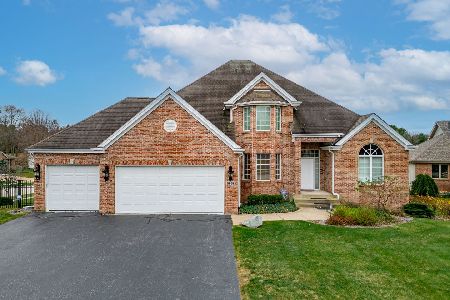9672 Rambouillet Ridge, Roscoe, Illinois 61073
$248,000
|
Sold
|
|
| Status: | Closed |
| Sqft: | 1,821 |
| Cost/Sqft: | $132 |
| Beds: | 3 |
| Baths: | 4 |
| Year Built: | 2000 |
| Property Taxes: | $6,601 |
| Days On Market: | 2871 |
| Lot Size: | 0,50 |
Description
This original owner former parade home is a must see! Great curb appeal on half acre lot and loaded with custom features throughout! Covered front porch, spacious foyer and formal dining room with warm cherry flooring welcomes you upon entering. The great room features a cathedral ceiling allowing for plenty of natural light throughout. Recent kitchen renovation includes gorgeous cabinetry with soft-close drawers, stainless Jennair appliance suite, granite counter tops, backsplash and upgraded tile flooring! The master suite doesn't disappoint boasting a coffered ceiling, an abundance of closet space and renovated en-suite with imported Italian tile flooring and surround. The finished lower level boasts a full exposure with walkout, family room prewired for surround sound, 4th bedroom, gym, home office and full bath! There's still plenty of storage space! The heated 3.5 car garage offers enough room for all the Summer toys! New upgraded 3-ton central air, Rheem EcoSence Tankless HWH
Property Specifics
| Single Family | |
| — | |
| Ranch | |
| 2000 | |
| Full,Walkout | |
| — | |
| No | |
| 0.5 |
| Winnebago | |
| — | |
| 0 / Not Applicable | |
| None | |
| Public | |
| Public Sewer | |
| 09882350 | |
| 0804428035 |
Nearby Schools
| NAME: | DISTRICT: | DISTANCE: | |
|---|---|---|---|
|
Grade School
Ralston Elementary School |
122 | — | |
|
Middle School
Harlem Middle School |
122 | Not in DB | |
|
High School
Harlem High School |
122 | Not in DB | |
Property History
| DATE: | EVENT: | PRICE: | SOURCE: |
|---|---|---|---|
| 1 Jun, 2018 | Sold | $248,000 | MRED MLS |
| 3 Apr, 2018 | Under contract | $239,900 | MRED MLS |
| 13 Mar, 2018 | Listed for sale | $239,900 | MRED MLS |
Room Specifics
Total Bedrooms: 4
Bedrooms Above Ground: 3
Bedrooms Below Ground: 1
Dimensions: —
Floor Type: —
Dimensions: —
Floor Type: —
Dimensions: —
Floor Type: —
Full Bathrooms: 4
Bathroom Amenities: —
Bathroom in Basement: 1
Rooms: Office,Foyer,Deck
Basement Description: Partially Finished
Other Specifics
| 3.5 | |
| — | |
| — | |
| — | |
| — | |
| 125X125X244.53X114 | |
| — | |
| Full | |
| — | |
| Range, Microwave, Dishwasher, Refrigerator, Disposal | |
| Not in DB | |
| — | |
| — | |
| — | |
| — |
Tax History
| Year | Property Taxes |
|---|---|
| 2018 | $6,601 |
Contact Agent
Nearby Similar Homes
Nearby Sold Comparables
Contact Agent
Listing Provided By
Berkshire Hathaway HomeServices Crosby Starck Real




