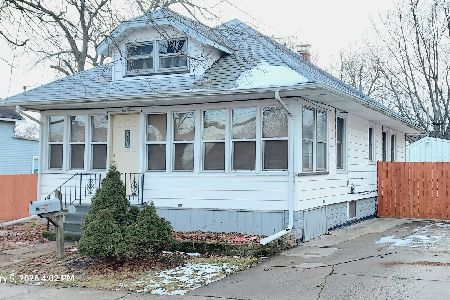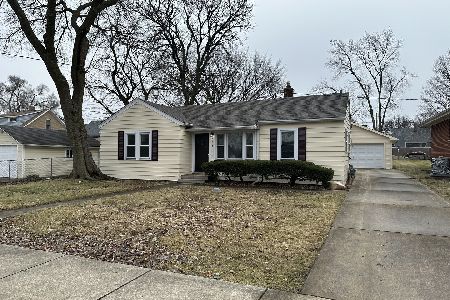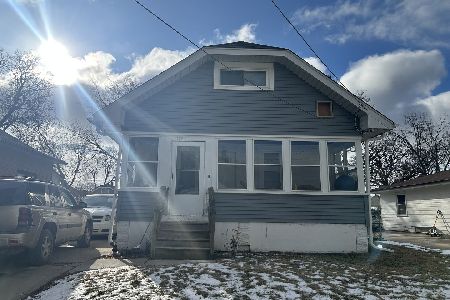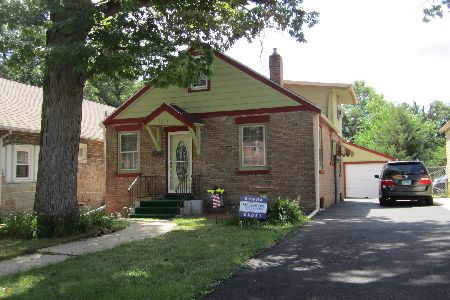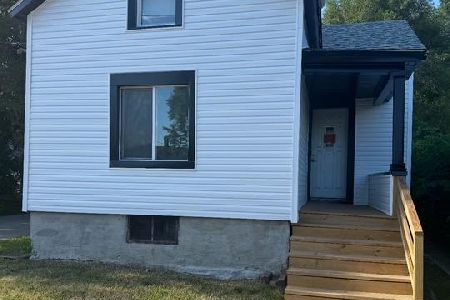968 Edwards Street, Aurora, Illinois 60505
$240,000
|
Sold
|
|
| Status: | Closed |
| Sqft: | 2,492 |
| Cost/Sqft: | $112 |
| Beds: | 4 |
| Baths: | 3 |
| Year Built: | 2005 |
| Property Taxes: | $7,370 |
| Days On Market: | 1567 |
| Lot Size: | 0,44 |
Description
This split level has so much to offer with a walkout basement, vaulted ceilings in the living room, spacious bedrooms, and extra storage in the basement. Located at the end of a dead end street, with almost 2,500 sq ft, 3 car garage, and just under a 1/2 acre of land. NO TAX EXEMPTIONS.
Property Specifics
| Single Family | |
| — | |
| — | |
| 2005 | |
| Full,Walkout | |
| — | |
| No | |
| 0.44 |
| Kane | |
| — | |
| — / Not Applicable | |
| None | |
| Public | |
| — | |
| 11245728 | |
| 1514376041 |
Nearby Schools
| NAME: | DISTRICT: | DISTANCE: | |
|---|---|---|---|
|
Grade School
Nicholas A Hermes Elementary Sch |
131 | — | |
|
Middle School
C F Simmons Middle School |
131 | Not in DB | |
|
High School
East High School |
131 | Not in DB | |
Property History
| DATE: | EVENT: | PRICE: | SOURCE: |
|---|---|---|---|
| 4 Jan, 2022 | Sold | $240,000 | MRED MLS |
| 13 Nov, 2021 | Under contract | $279,900 | MRED MLS |
| — | Last price change | $299,000 | MRED MLS |
| 13 Oct, 2021 | Listed for sale | $299,000 | MRED MLS |
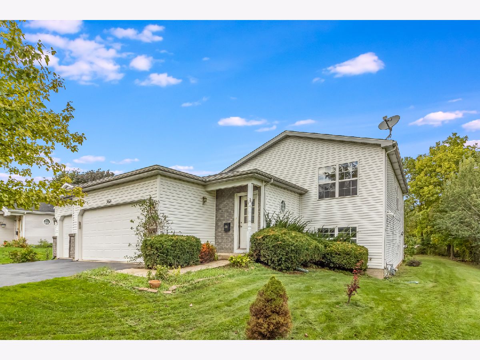
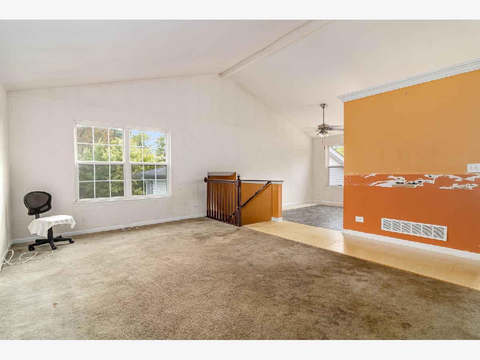
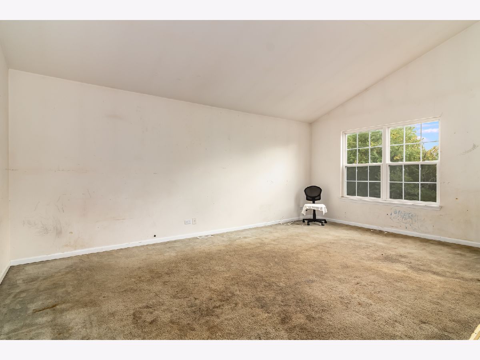
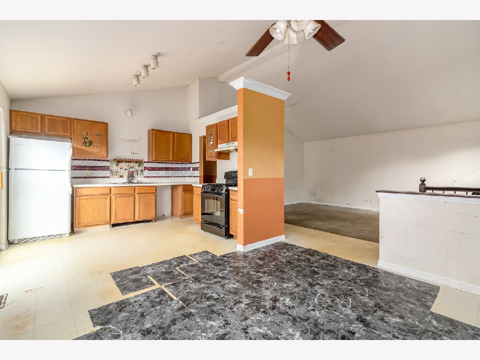
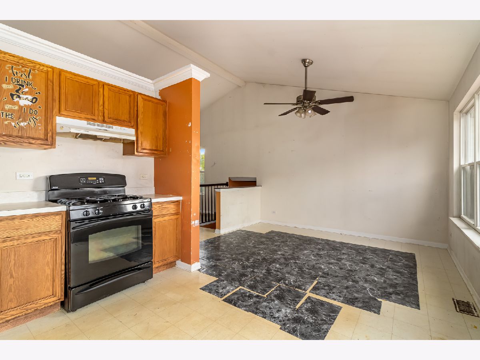
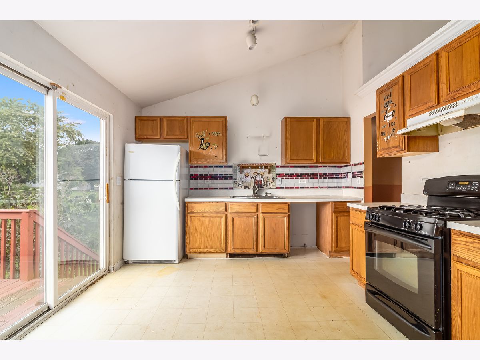
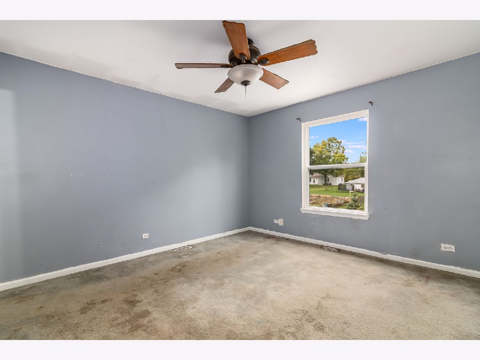
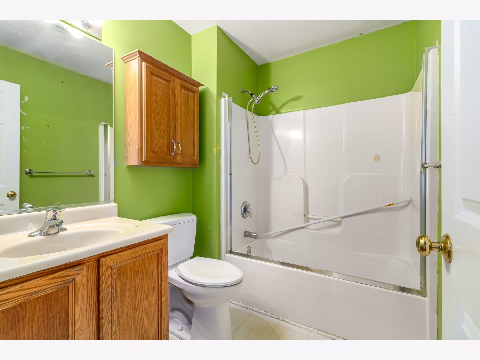
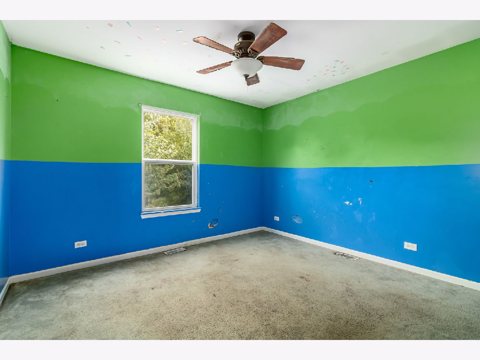
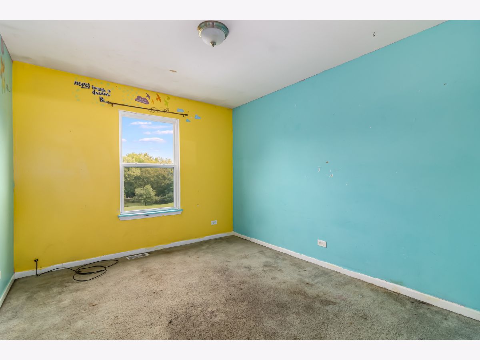
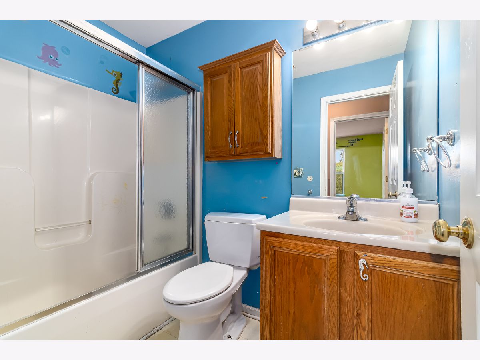
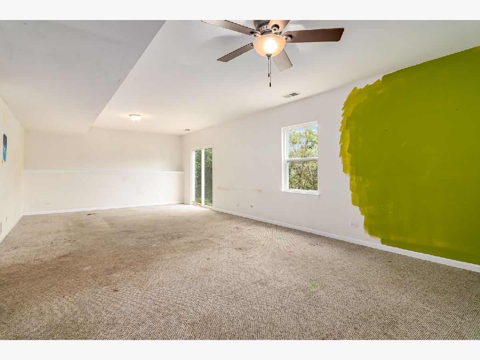
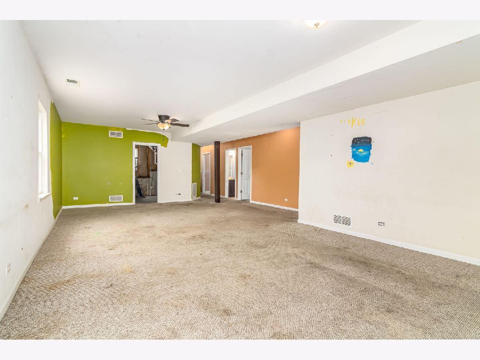
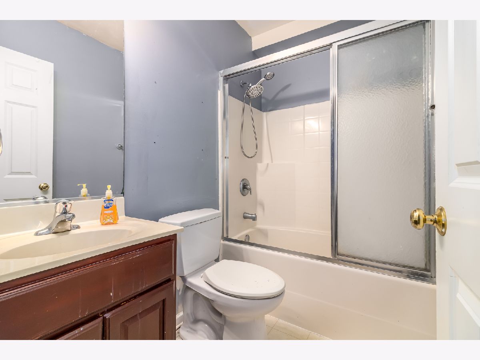
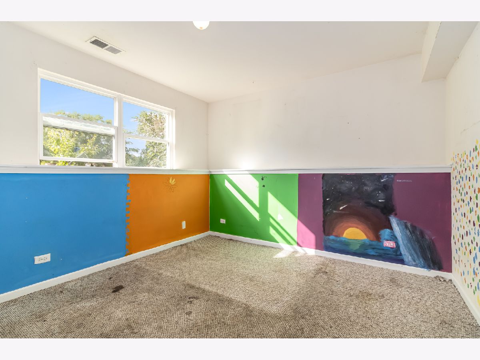
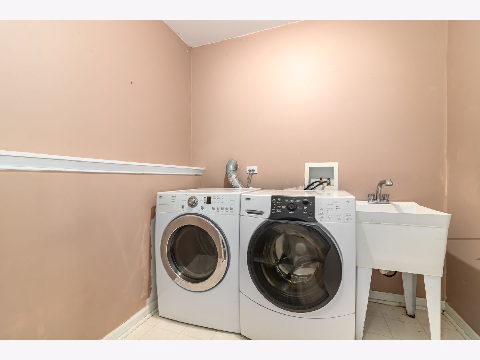
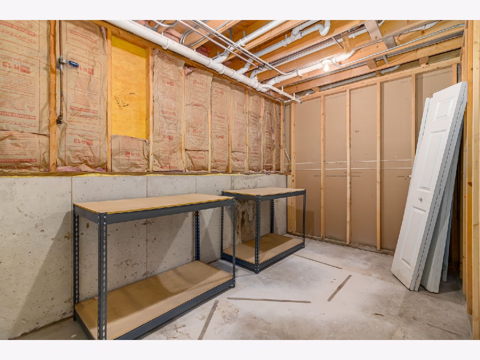
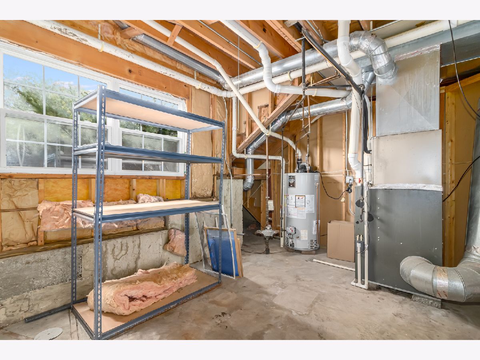
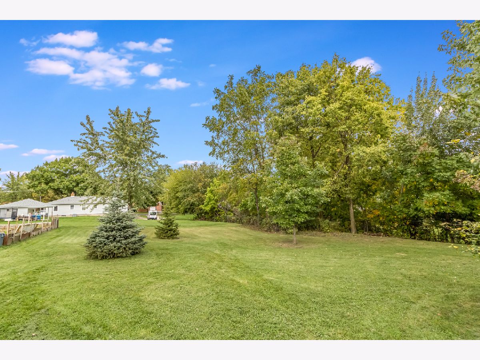
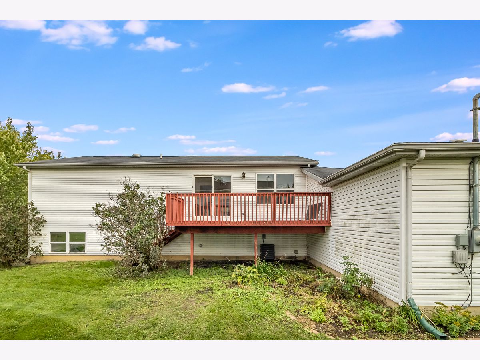
Room Specifics
Total Bedrooms: 4
Bedrooms Above Ground: 4
Bedrooms Below Ground: 0
Dimensions: —
Floor Type: Carpet
Dimensions: —
Floor Type: Carpet
Dimensions: —
Floor Type: Carpet
Full Bathrooms: 3
Bathroom Amenities: —
Bathroom in Basement: 1
Rooms: Foyer,Storage,Utility Room-Lower Level
Basement Description: Finished,Exterior Access,Walk-Up Access
Other Specifics
| 3 | |
| Concrete Perimeter | |
| Asphalt | |
| Deck | |
| — | |
| 75X259 | |
| — | |
| Full | |
| Vaulted/Cathedral Ceilings | |
| Range, Refrigerator, Washer, Dryer, Gas Oven | |
| Not in DB | |
| — | |
| — | |
| — | |
| — |
Tax History
| Year | Property Taxes |
|---|---|
| 2022 | $7,370 |
Contact Agent
Nearby Similar Homes
Nearby Sold Comparables
Contact Agent
Listing Provided By
Illinois Real Estate Partners Inc

