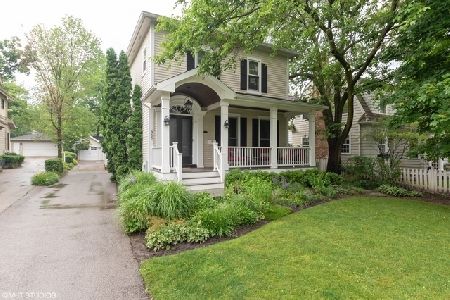968 Pine Street, Winnetka, Illinois 60093
$1,350,000
|
Sold
|
|
| Status: | Closed |
| Sqft: | 2,615 |
| Cost/Sqft: | $484 |
| Beds: | 4 |
| Baths: | 4 |
| Year Built: | 1922 |
| Property Taxes: | $16,916 |
| Days On Market: | 1314 |
| Lot Size: | 0,00 |
Description
Gorgeous renovated and expanded center entry colonial in Crow Island. Great location - close to town, train, restaurants, shops and parks! All new mechanicals, roof, stucco, 21 new Marvin windows, new light fixtures just to name a few of the updates (complete list in additional information). A+ curb appeal! 968 Pine's inviting rebuilt covered front porch leads you to charming enclosed vestibule and open foyer. Gracious living room with woodburning fireplace and floor to ceiling built-ins. The elegant dining room connects to the custom built butler pantry and wet bar with Carrera marble countertop, sink and beverage refrigerator. The new expanded Cook's kitchen boasts white soft close cabinets, marble tile backsplash and Carrera countertops together with stainless steel appliances, Subzero, Wolf range and Miele dishwasher. There is a large custom island with plenty of storage, microwave drawer, marble countertop and barstool seating. The breakfast nook is a perfect place to gather with lovely views of the professionally landscaped backyard. The kitchen and breakfast room open to the spacious family room with recessed lighting and a magnificent bay window with large seating area. The mudroom has a built in bench with storage and retro-tile flooring and leads to back deck and brick paver patio. The powder room is conveniently tucked away off foyer hallway. The second floor has a beautiful new primary suite which has a serene sitting area with treetop views of backyard. The large walk in closet has custom built ins and connects to the luxurious bathroom with heated floor, two sink vanity with marble countertop, separate oversized shower and soaking tub. Three family bedrooms and a full bathroom complete this level. The basement offers an finished exercise room, recreation room and 2 storage rooms. New asphalt driveway and 2.5 car garage with a Cupola. Don't miss this gem!
Property Specifics
| Single Family | |
| — | |
| — | |
| 1922 | |
| — | |
| — | |
| No | |
| — |
| Cook | |
| — | |
| — / Not Applicable | |
| — | |
| — | |
| — | |
| 11432935 | |
| 05202000060000 |
Nearby Schools
| NAME: | DISTRICT: | DISTANCE: | |
|---|---|---|---|
|
Grade School
Crow Island Elementary School |
36 | — | |
|
Middle School
Carleton W Washburne School |
36 | Not in DB | |
|
High School
New Trier Twp H.s. Northfield/wi |
203 | Not in DB | |
|
Alternate Junior High School
The Skokie School |
— | Not in DB | |
Property History
| DATE: | EVENT: | PRICE: | SOURCE: |
|---|---|---|---|
| 9 Sep, 2014 | Sold | $775,000 | MRED MLS |
| 31 Jul, 2014 | Under contract | $849,000 | MRED MLS |
| 9 Jun, 2014 | Listed for sale | $849,000 | MRED MLS |
| 8 Aug, 2022 | Sold | $1,350,000 | MRED MLS |
| 24 Jun, 2022 | Under contract | $1,265,000 | MRED MLS |
| 13 Jun, 2022 | Listed for sale | $1,265,000 | MRED MLS |
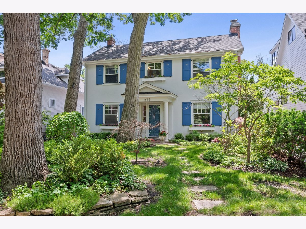
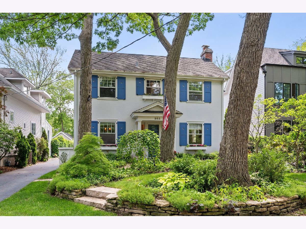
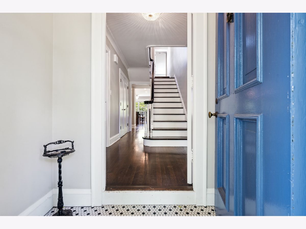
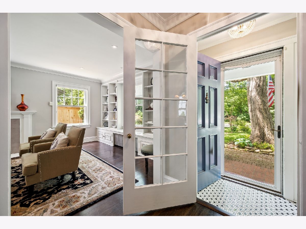
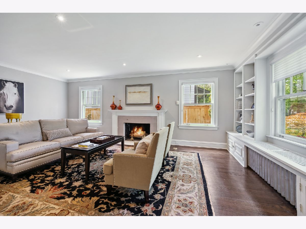
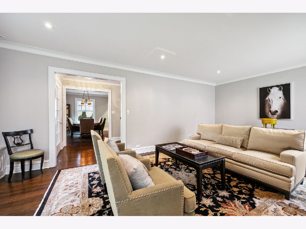
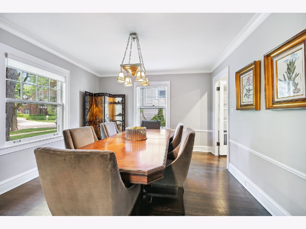
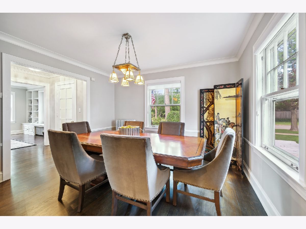
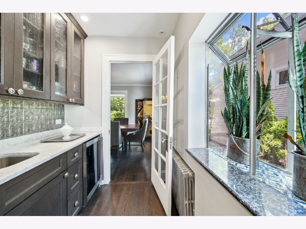
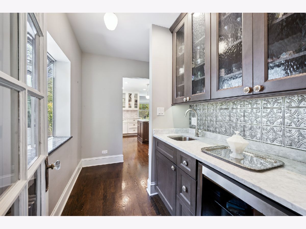
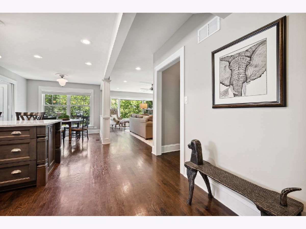
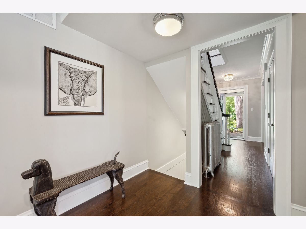
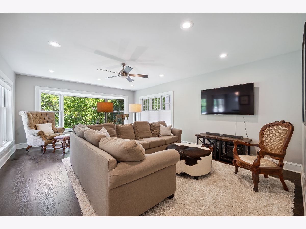
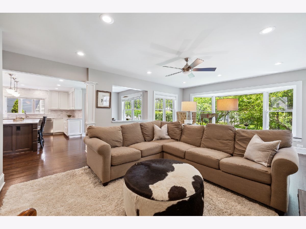
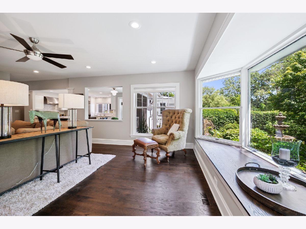
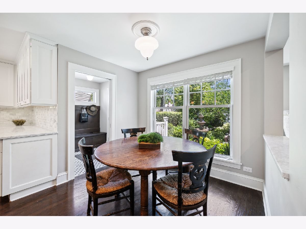
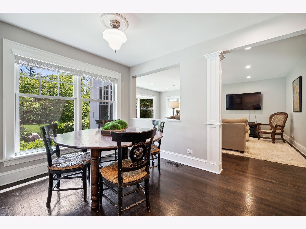
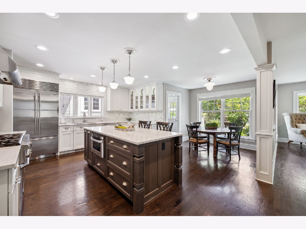
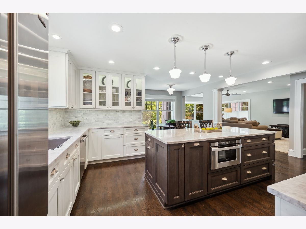
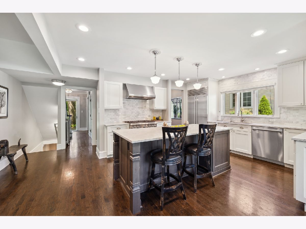
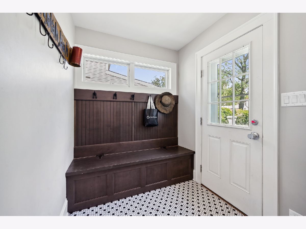
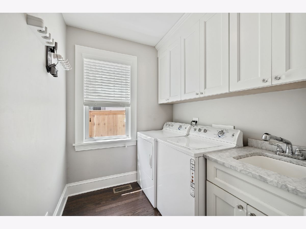
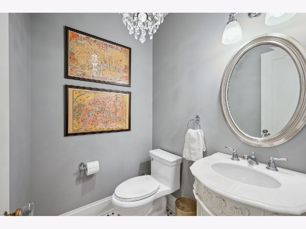
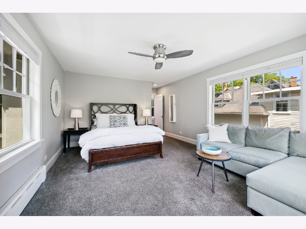
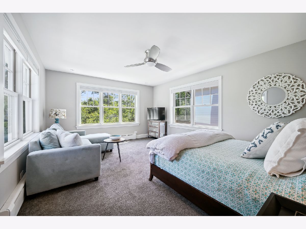
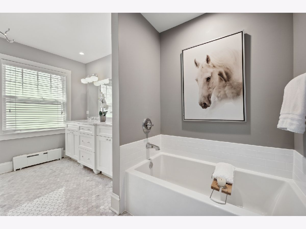
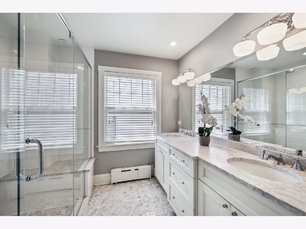
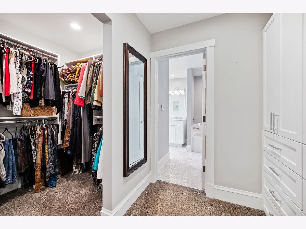
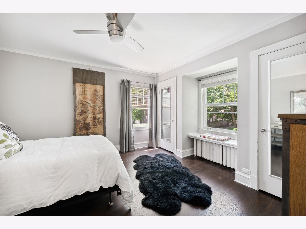
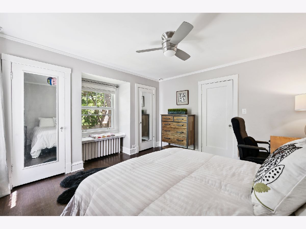
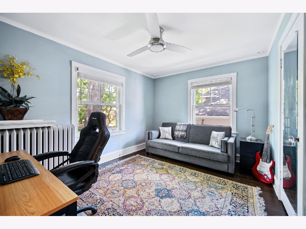
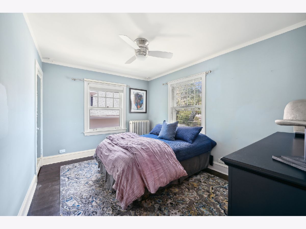
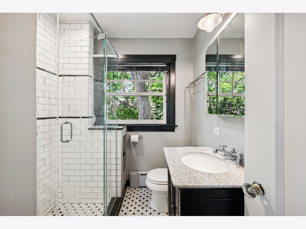
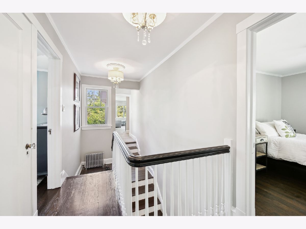
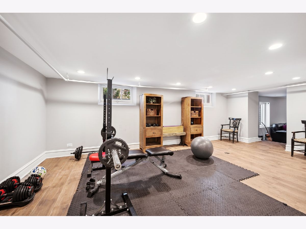
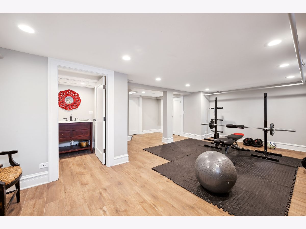
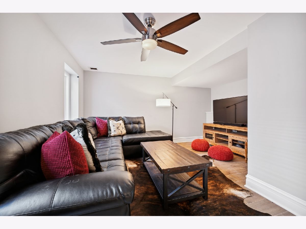
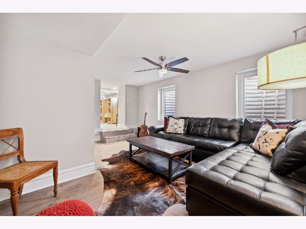
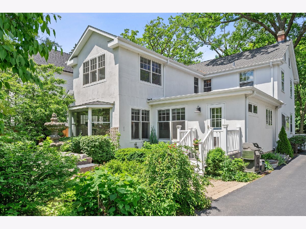
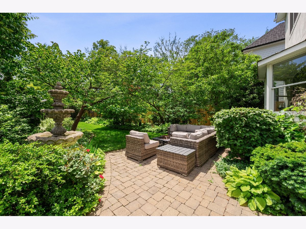
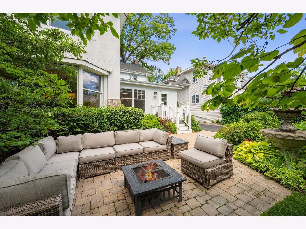
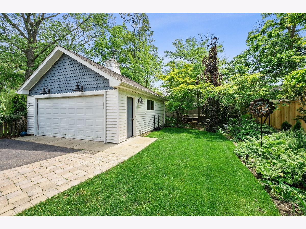
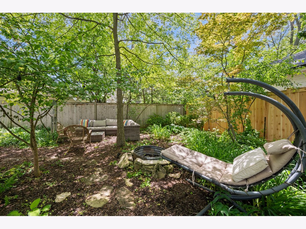
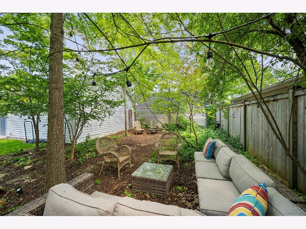
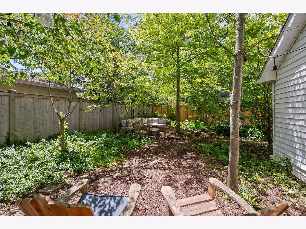
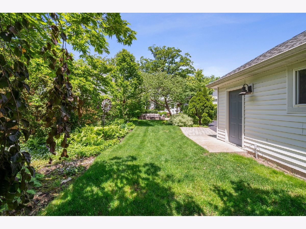
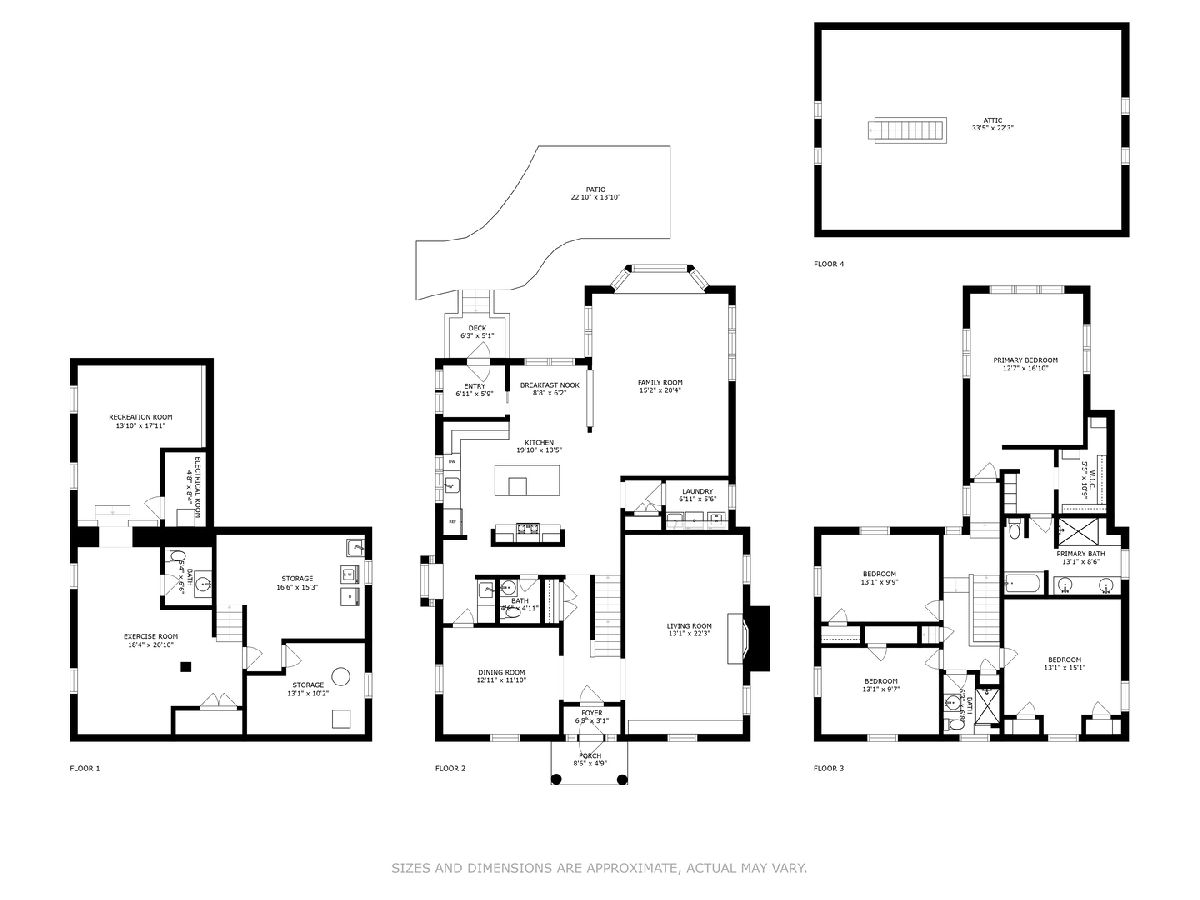
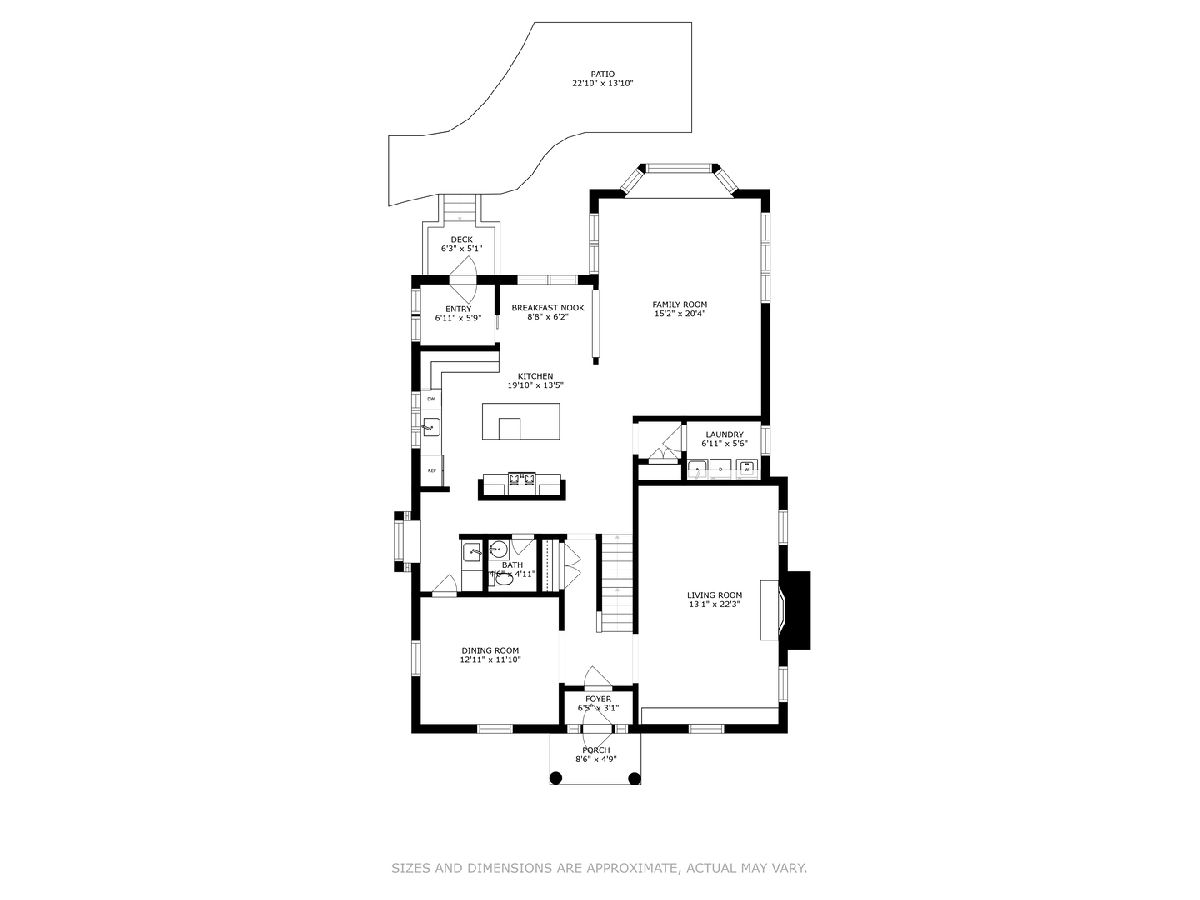
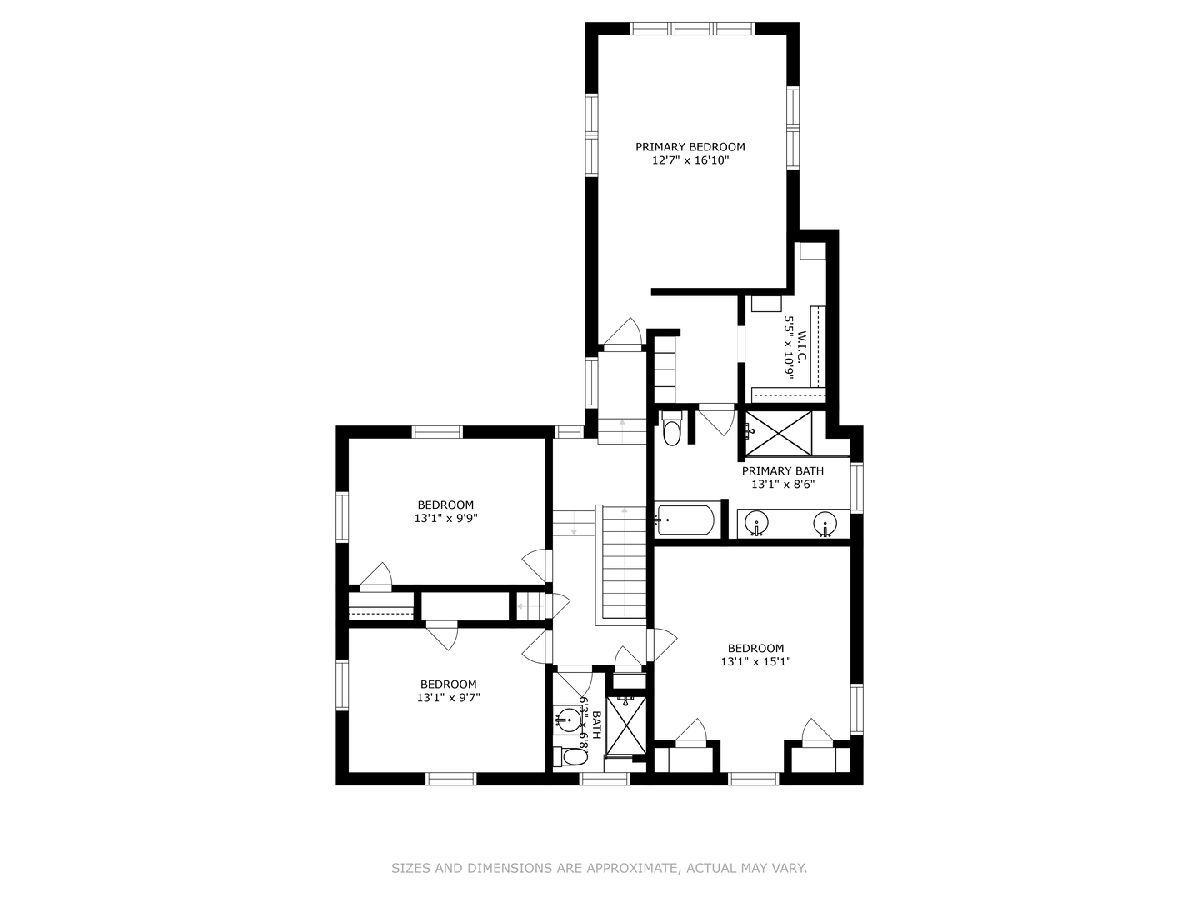
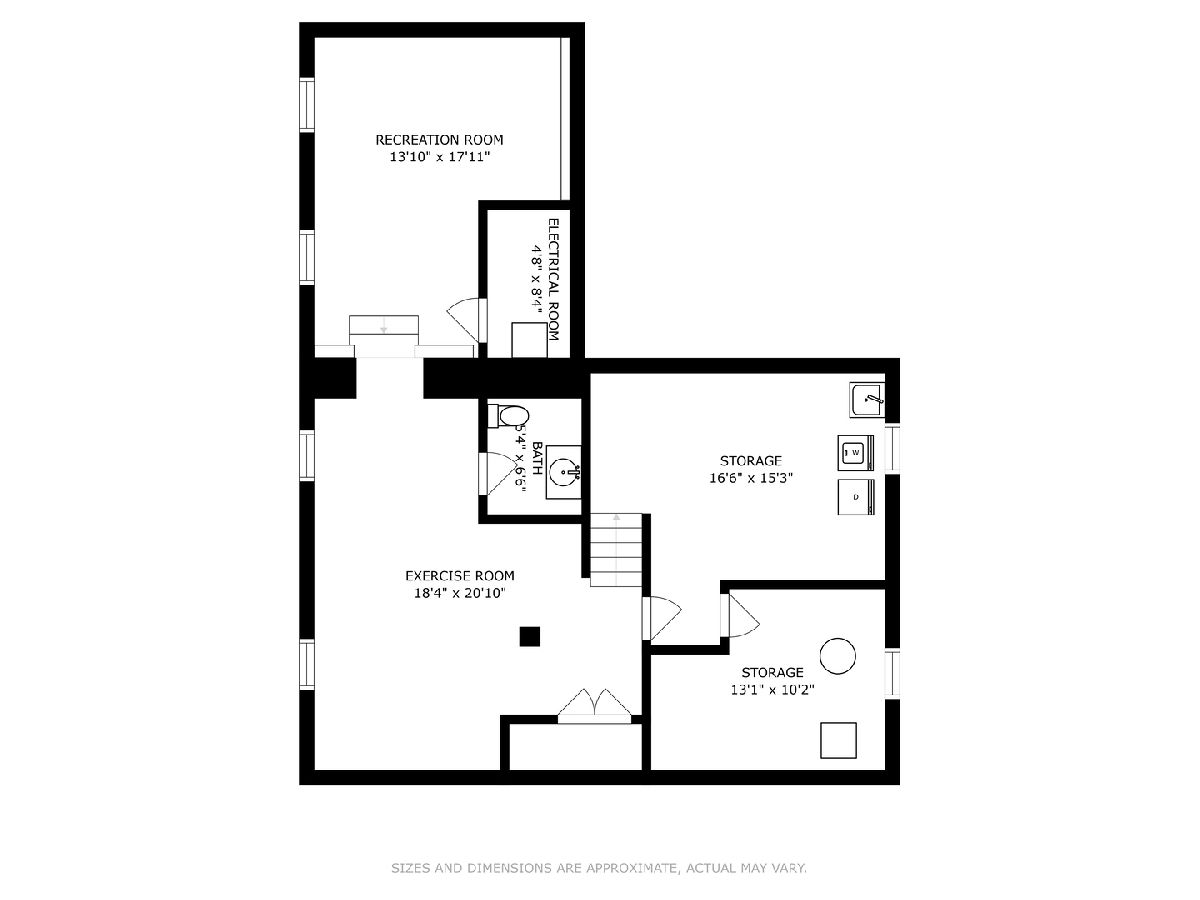
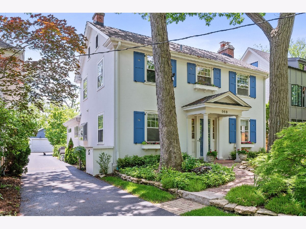
Room Specifics
Total Bedrooms: 4
Bedrooms Above Ground: 4
Bedrooms Below Ground: 0
Dimensions: —
Floor Type: —
Dimensions: —
Floor Type: —
Dimensions: —
Floor Type: —
Full Bathrooms: 4
Bathroom Amenities: Separate Shower,Double Sink,Soaking Tub
Bathroom in Basement: 1
Rooms: —
Basement Description: Partially Finished
Other Specifics
| 2 | |
| — | |
| Asphalt | |
| — | |
| — | |
| 50X192 | |
| Interior Stair,Unfinished | |
| — | |
| — | |
| — | |
| Not in DB | |
| — | |
| — | |
| — | |
| — |
Tax History
| Year | Property Taxes |
|---|---|
| 2014 | $16,650 |
| 2022 | $16,916 |
Contact Agent
Nearby Similar Homes
Nearby Sold Comparables
Contact Agent
Listing Provided By
Compass







