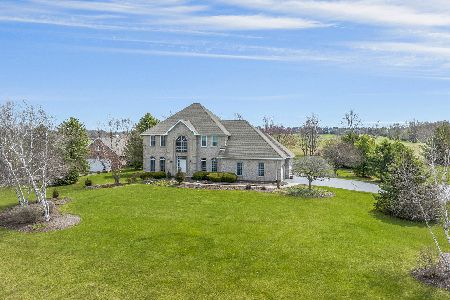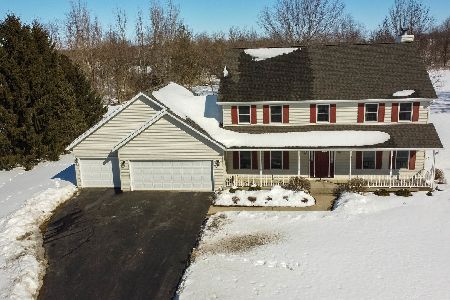9686 Blaine Drive, Byron, Illinois 61010
$324,900
|
Sold
|
|
| Status: | Closed |
| Sqft: | 3,500 |
| Cost/Sqft: | $93 |
| Beds: | 4 |
| Baths: | 3 |
| Year Built: | 1994 |
| Property Taxes: | $7,865 |
| Days On Market: | 2109 |
| Lot Size: | 0,00 |
Description
Custom built 4 BR 2.5 bath 2 story in Auker Estates on 1.09 acres. Open floor plan w/granite countertops & 7 ft island, ss appls, walk in pantry, tiled flrs. Eat-in kit opens to family rm w/gas fpl. Door onto deck w/covered awning overlooking beautifully landscaped yd. Hrdwd flrs thru-out. DR, office & LR. Master suite includes walk-in closet, updated master bath w/dbl vanity, heated tiled flrs, walk-in shower & sitting area. 2x6 construction. 9 ft ceilings. Full exposed unfinished walkout basement studded & drywalled. 3.5 car gar w/service stairs to additional basement perfect for workshop & lawn equipment w/service door out to yard. Updates: Bath light fixtures, tile fpl surround & hearth. Custom cedar 16x24 back deck, stairs' carpet, garage door opener. Custom front door & sidelights with Pella storm door, back deck canopy. See amenities sheet for list of more upgrades.
Property Specifics
| Single Family | |
| — | |
| — | |
| 1994 | |
| Full | |
| — | |
| No | |
| — |
| Ogle | |
| — | |
| — / Not Applicable | |
| None | |
| Community Well | |
| Public Sewer | |
| 10722583 | |
| 04241760120000 |
Nearby Schools
| NAME: | DISTRICT: | DISTANCE: | |
|---|---|---|---|
|
Grade School
Mary Morgan Elementary School |
226 | — | |
|
Middle School
Byron High School |
226 | Not in DB | |
|
High School
Byron High School |
226 | Not in DB | |
Property History
| DATE: | EVENT: | PRICE: | SOURCE: |
|---|---|---|---|
| 19 Jun, 2020 | Sold | $324,900 | MRED MLS |
| 26 May, 2020 | Under contract | $324,900 | MRED MLS |
| 22 May, 2020 | Listed for sale | $324,900 | MRED MLS |
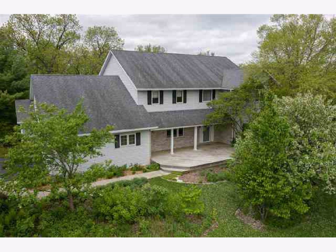
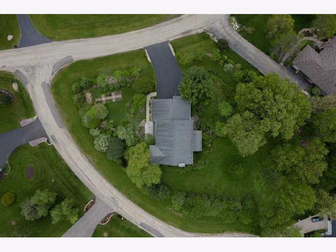
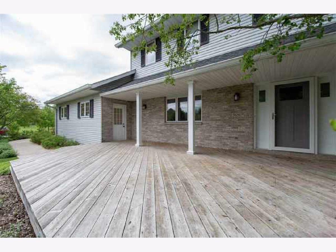
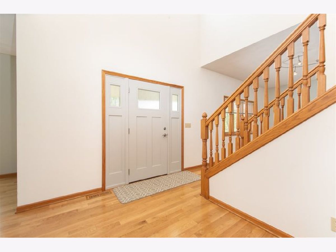
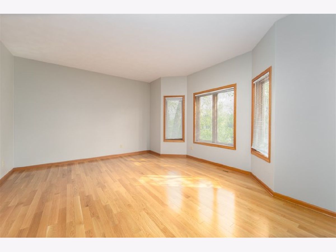
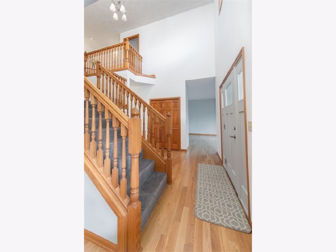
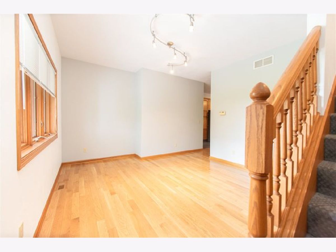
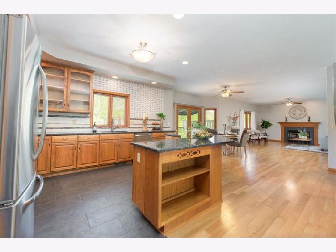
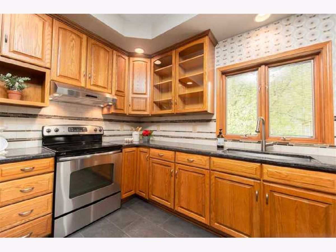
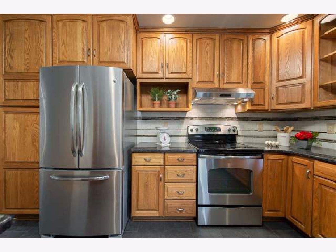
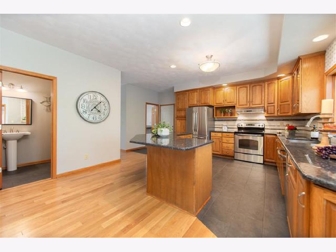
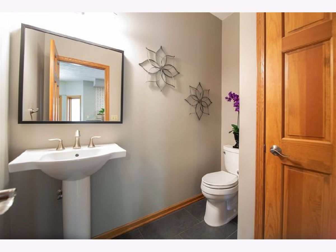
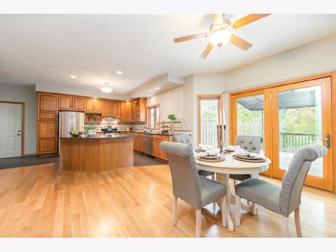
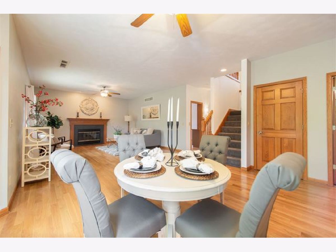
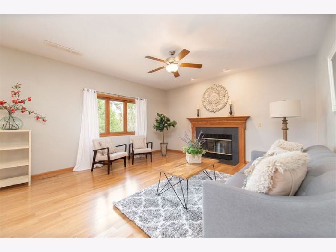
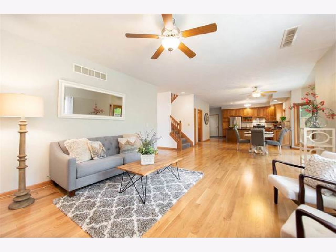
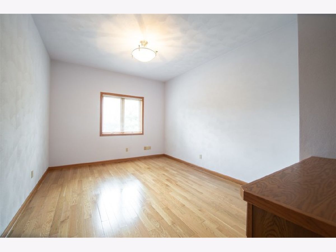
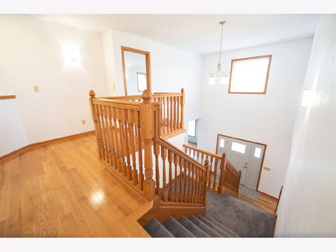
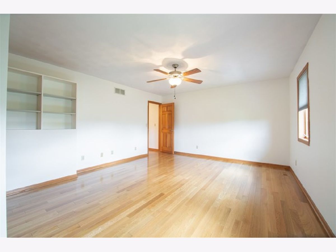
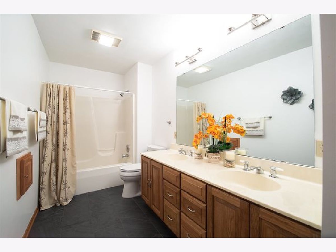
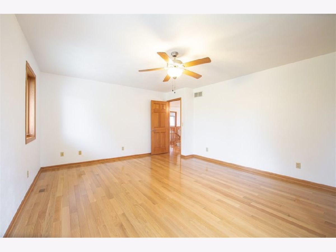
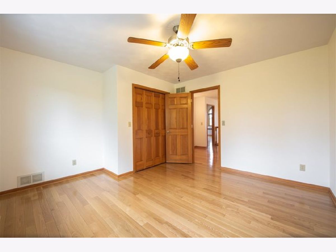
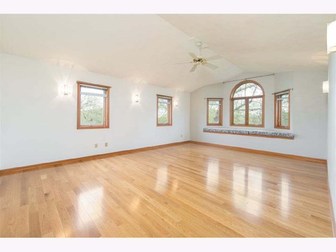
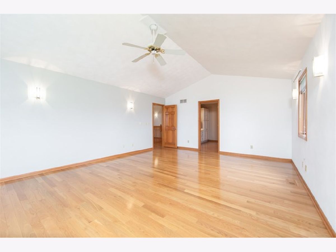
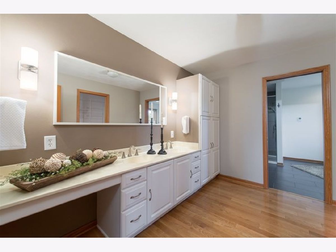
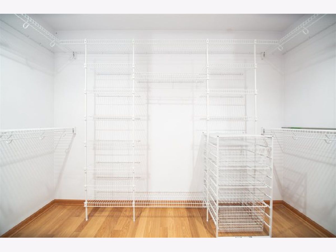
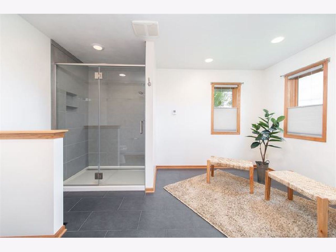
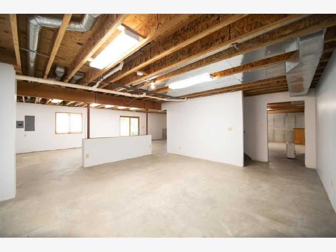
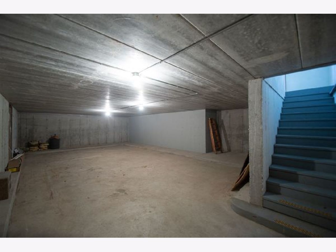
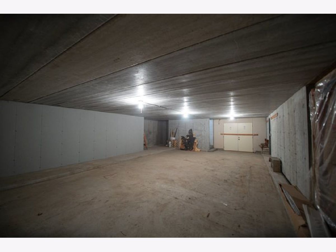
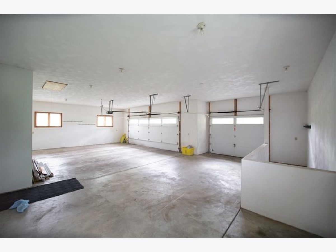
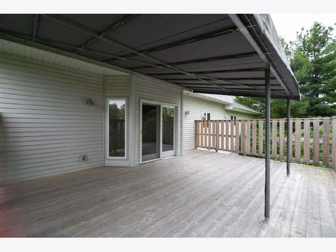
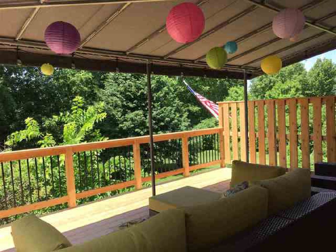
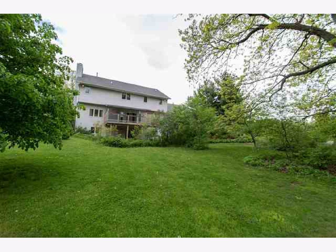
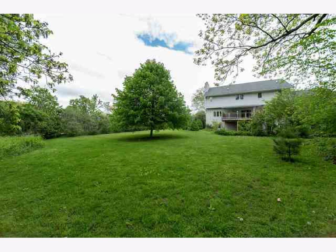
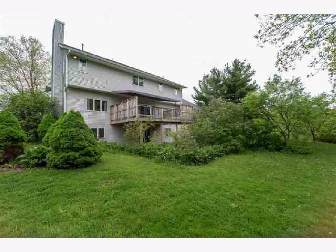
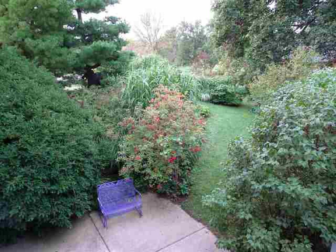
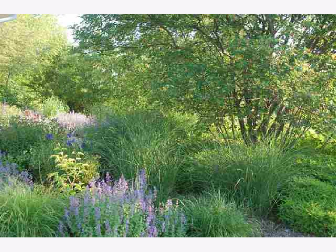
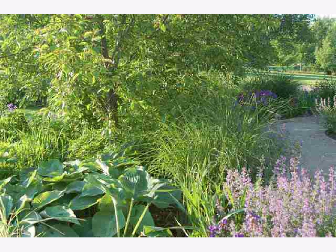

Room Specifics
Total Bedrooms: 4
Bedrooms Above Ground: 4
Bedrooms Below Ground: 0
Dimensions: —
Floor Type: —
Dimensions: —
Floor Type: —
Dimensions: —
Floor Type: —
Full Bathrooms: 3
Bathroom Amenities: —
Bathroom in Basement: 0
Rooms: Office
Basement Description: Unfinished
Other Specifics
| 3.5 | |
| — | |
| — | |
| — | |
| — | |
| 139 X 318 X 158 X 159 | |
| — | |
| Full | |
| — | |
| — | |
| Not in DB | |
| — | |
| — | |
| — | |
| — |
Tax History
| Year | Property Taxes |
|---|---|
| 2020 | $7,865 |
Contact Agent
Nearby Similar Homes
Nearby Sold Comparables
Contact Agent
Listing Provided By
Dickerson & Nieman Realtors

