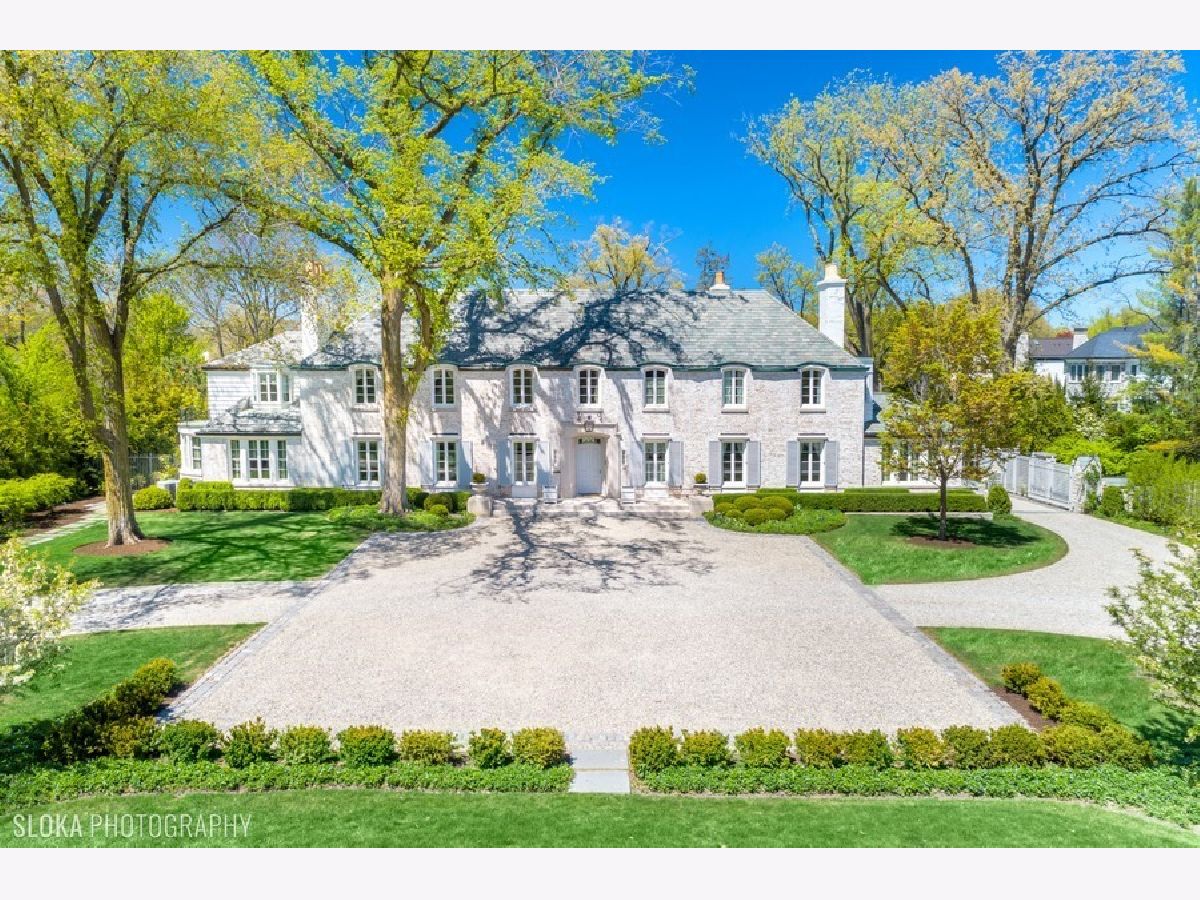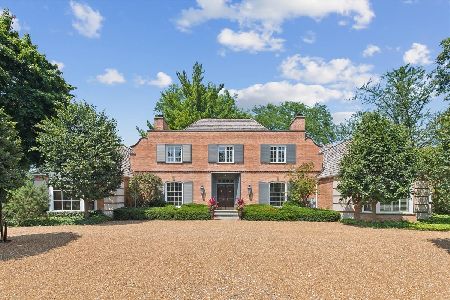969 Hill Road, Winnetka, Illinois 60093
$6,200,000
|
Sold
|
|
| Status: | Closed |
| Sqft: | 0 |
| Cost/Sqft: | — |
| Beds: | 6 |
| Baths: | 9 |
| Year Built: | 1938 |
| Property Taxes: | $51,127 |
| Days On Market: | 975 |
| Lot Size: | 1,33 |
Description
When the curb appeal of a house is so exquisite, it speaks for itself! This is the most exquisite full house restoration in the entire North Shore. The flawless blend of a carefully selected hue of French light blue shutters against the timeless beauty of lime-stained white brick, all framed by a pebble stone motor courtyard creates a timeless vision of architectural perfection. This magnificent North Shore estate possesses an undeniable "IT factor" that sets it apart from the rest. This is just only the beginning to describe this award winning home set on "Versailles like" manicured gardens on 1.3 acres with a flawless 6 star FULL house renovation & addition w/ a 3-car attached showroom style radiant heated garage. The reawakening of this classic S.S Beman home is brought to modern day excellence by the vision of notable architect, J. Lawton Thies. Step inside to the captivating foyer as your eyes wonder through the double Dutch door with the site of the matching cabana house & pool in the distance surrounded by marvelous gardens, enchanting dining patios & scalloped grey and white stripped accented awnings. Boutique hotel vibe radiates from the pool cabana house with WB fireplace, white marble bath, laundry and kitchenette with great room. From the French inspired light blue & white O'Brien Harris kitchen accented with Borghini marble countertops & backsplashes, Grand Palais La Cornue range and a buffed zinc paneled hood bordered in polish nickel to the conservatory with a botanical themed hand painted mural, tumbled white & black checkered marbled heated flooring overlooking the Parisian fountain and splendid rose beds, there is not one room that isn't extraordinary. Over 11,000 square feet of pure luxury with stunning natural sawn oak floors with new subfloors, meticulously restored plaster moldings, French Regency windows with brass hardware, and exquisite marbles and stones, every detail speaks of opulence & elegance in this extraordinary space. Expansive snow melt driveway, heated garage flooring w/lift system, all new low voltage lighting & engineering brings this home right up to todays speed. Experience a house renovation that was executed to outshine all modern day needs with 6 bedrooms including a primary with separate his/her marble baths, dual laundry, separate entrance wing in-law suite w/ full bath and the best in class & finishes. It's all here with even a creme de le creme location for all schools; Crow Island, FHC, Loyola, NSCD and New Trier. Privately off Hill Road in it's own world of tranquility with a sensational southern facing orientation, this North Shore estate is the perfect blend of old grace & modern day elegance. This is estate turn key perfection...and it is THIS that is extremely rare in the entire North Shore!
Property Specifics
| Single Family | |
| — | |
| — | |
| 1938 | |
| — | |
| COLONIAL | |
| No | |
| 1.33 |
| Cook | |
| — | |
| — / Not Applicable | |
| — | |
| — | |
| — | |
| 11786905 | |
| 05204070100000 |
Nearby Schools
| NAME: | DISTRICT: | DISTANCE: | |
|---|---|---|---|
|
Grade School
Crow Island Elementary School |
36 | — | |
|
Middle School
Carleton W Washburne School |
36 | Not in DB | |
|
High School
New Trier Twp H.s. Northfield/wi |
203 | Not in DB | |
Property History
| DATE: | EVENT: | PRICE: | SOURCE: |
|---|---|---|---|
| 19 Aug, 2013 | Sold | $2,688,300 | MRED MLS |
| 20 Mar, 2013 | Under contract | $2,995,000 | MRED MLS |
| 4 Sep, 2012 | Listed for sale | $2,995,000 | MRED MLS |
| 1 Dec, 2023 | Sold | $6,200,000 | MRED MLS |
| 5 Oct, 2023 | Under contract | $6,999,900 | MRED MLS |
| 18 May, 2023 | Listed for sale | $6,999,900 | MRED MLS |

Room Specifics
Total Bedrooms: 6
Bedrooms Above Ground: 6
Bedrooms Below Ground: 0
Dimensions: —
Floor Type: —
Dimensions: —
Floor Type: —
Dimensions: —
Floor Type: —
Dimensions: —
Floor Type: —
Dimensions: —
Floor Type: —
Full Bathrooms: 9
Bathroom Amenities: Separate Shower,Double Sink,Soaking Tub
Bathroom in Basement: 1
Rooms: —
Basement Description: Partially Finished
Other Specifics
| 3 | |
| — | |
| Circular | |
| — | |
| — | |
| 372.28X156 | |
| Dormer | |
| — | |
| — | |
| — | |
| Not in DB | |
| — | |
| — | |
| — | |
| — |
Tax History
| Year | Property Taxes |
|---|---|
| 2013 | $60,535 |
| 2023 | $51,127 |
Contact Agent
Nearby Similar Homes
Nearby Sold Comparables
Contact Agent
Listing Provided By
@properties Christie's International Real Estate









