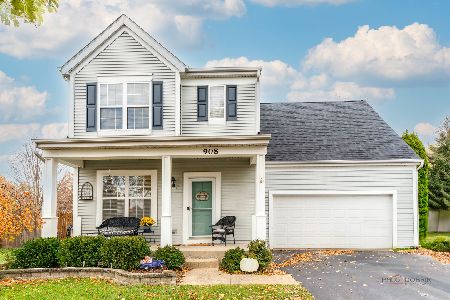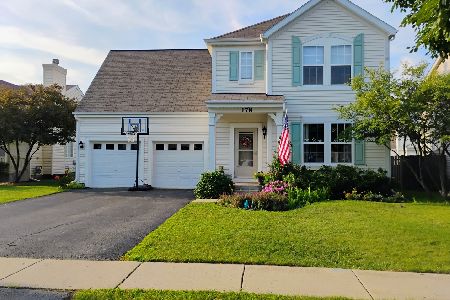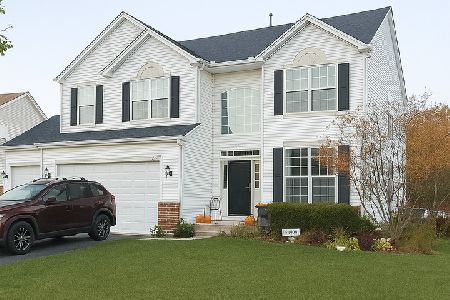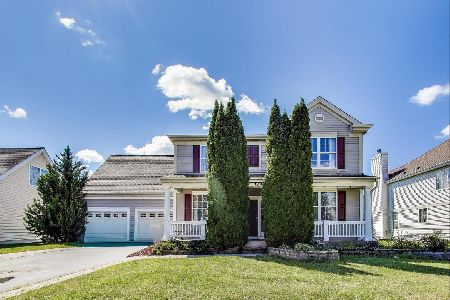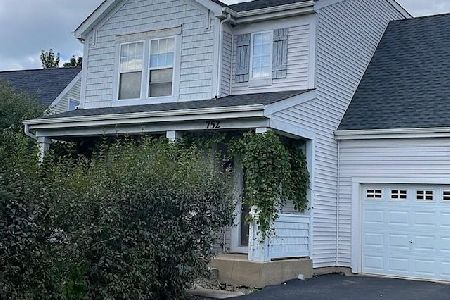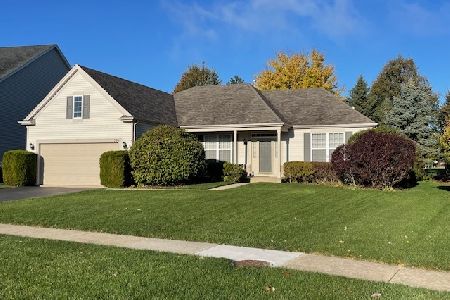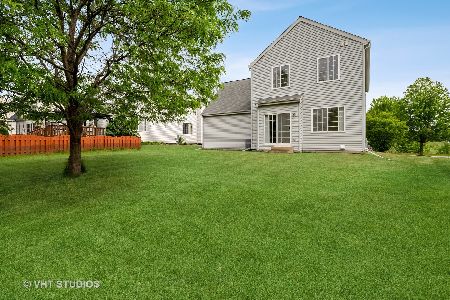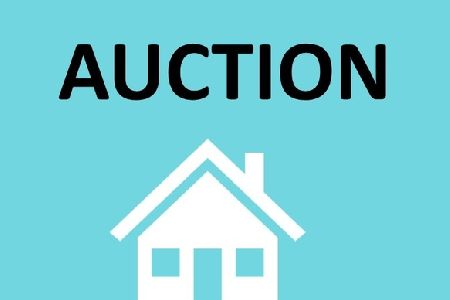97 Arlington Drive, Round Lake, Illinois 60073
$196,000
|
Sold
|
|
| Status: | Closed |
| Sqft: | 0 |
| Cost/Sqft: | — |
| Beds: | 3 |
| Baths: | 2 |
| Year Built: | 2005 |
| Property Taxes: | $4,794 |
| Days On Market: | 3403 |
| Lot Size: | 0,17 |
Description
Fabulous Ranch Home in Madrona Village with Grayslake Schools. This Super Clean and Move In Ready Home features 3 Bedrooms and 2 Full Bathrooms. The Spacious Living Room has a Vaulted Ceiling, Beautiful Wood Laminate Flooring, lots of windows and flows into the large Kitchen. The Kitchen has an abundance of Oak Cabinetry and an Island. Glass Tile Backsplash, lots of Counter Space and All Appliances are Included, The flooring in the Kitchen is Porcelain Tile. There is plenty of table space and the Eating Area Opens to the Slider that takes you to the Deck with a Canopy and a Fenced Yard. The Laundry Room is conveniently located just off the Hallway and the GE Washer and Dryer are included. All Bedrooms have Hardwood Floors and Ceiling Fans. The unfinished Basement awaits your finishing touches. Lots of Perennials in the yard. Madrona Village Subdivision has parks and walking paths for your enjoyment. This home is a Must See!
Property Specifics
| Single Family | |
| — | |
| Ranch | |
| 2005 | |
| Partial | |
| RANCH | |
| No | |
| 0.17 |
| Lake | |
| Madrona Village | |
| 90 / Quarterly | |
| None | |
| Public | |
| Public Sewer | |
| 09296342 | |
| 06324130050000 |
Nearby Schools
| NAME: | DISTRICT: | DISTANCE: | |
|---|---|---|---|
|
High School
Grayslake Central High School |
127 | Not in DB | |
Property History
| DATE: | EVENT: | PRICE: | SOURCE: |
|---|---|---|---|
| 6 Oct, 2016 | Sold | $196,000 | MRED MLS |
| 2 Aug, 2016 | Under contract | $191,900 | MRED MLS |
| 25 Jul, 2016 | Listed for sale | $191,900 | MRED MLS |
Room Specifics
Total Bedrooms: 3
Bedrooms Above Ground: 3
Bedrooms Below Ground: 0
Dimensions: —
Floor Type: Hardwood
Dimensions: —
Floor Type: Hardwood
Full Bathrooms: 2
Bathroom Amenities: —
Bathroom in Basement: 0
Rooms: No additional rooms
Basement Description: Unfinished
Other Specifics
| 2 | |
| Concrete Perimeter | |
| Asphalt | |
| Deck, Storms/Screens | |
| — | |
| 60 X 120 | |
| Unfinished | |
| Full | |
| Vaulted/Cathedral Ceilings, Hardwood Floors, Wood Laminate Floors, First Floor Bedroom, First Floor Laundry, First Floor Full Bath | |
| Range, Microwave, Dishwasher, Refrigerator, Washer, Dryer | |
| Not in DB | |
| Sidewalks, Street Lights, Street Paved | |
| — | |
| — | |
| — |
Tax History
| Year | Property Taxes |
|---|---|
| 2016 | $4,794 |
Contact Agent
Nearby Similar Homes
Nearby Sold Comparables
Contact Agent
Listing Provided By
RE/MAX Suburban

