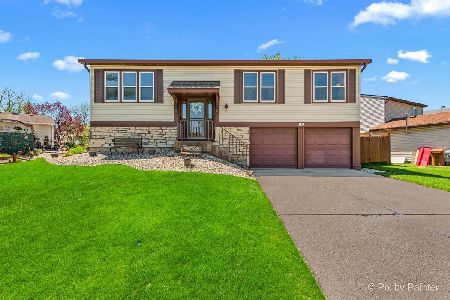97 Brookside Drive, Glendale Heights, Illinois 60139
$248,000
|
Sold
|
|
| Status: | Closed |
| Sqft: | 0 |
| Cost/Sqft: | — |
| Beds: | 4 |
| Baths: | 3 |
| Year Built: | — |
| Property Taxes: | $7,080 |
| Days On Market: | 7000 |
| Lot Size: | 0,00 |
Description
Very Clean & Well Maintained with lots of room. Freshly painted, Newer carpeting. Huge sunny eat-in kitchen w/oak cabinets. Large family room with stunning fireplace. Huge master bedroom, walk-in closet & private bathroom . Whirlpool tub. Walkout basement/rec room. Large patio. Entire yard newly landscaped. Roof, Aluminum Siding & Windows all less than 5 yrs old. Original owner has truly maintained to perfection.
Property Specifics
| Single Family | |
| — | |
| Tri-Level | |
| — | |
| Walkout | |
| GATEWOOD | |
| No | |
| — |
| Du Page | |
| Westlake | |
| 0 / Not Applicable | |
| None | |
| Lake Michigan | |
| Public Sewer | |
| 06344242 | |
| 0228205007 |
Nearby Schools
| NAME: | DISTRICT: | DISTANCE: | |
|---|---|---|---|
|
Grade School
Pheasant Ridge Primary School |
16 | — | |
Property History
| DATE: | EVENT: | PRICE: | SOURCE: |
|---|---|---|---|
| 5 Nov, 2008 | Sold | $248,000 | MRED MLS |
| 21 Oct, 2008 | Under contract | $272,900 | MRED MLS |
| — | Last price change | $282,900 | MRED MLS |
| 20 Nov, 2006 | Listed for sale | $335,000 | MRED MLS |
Room Specifics
Total Bedrooms: 4
Bedrooms Above Ground: 4
Bedrooms Below Ground: 0
Dimensions: —
Floor Type: Carpet
Dimensions: —
Floor Type: Carpet
Dimensions: —
Floor Type: Carpet
Full Bathrooms: 3
Bathroom Amenities: —
Bathroom in Basement: 0
Rooms: Recreation Room
Basement Description: Finished,Exterior Access
Other Specifics
| 2 | |
| Concrete Perimeter | |
| — | |
| Patio | |
| — | |
| 72X100 | |
| — | |
| Full | |
| — | |
| Range, Dishwasher, Refrigerator, Disposal | |
| Not in DB | |
| Sidewalks, Street Lights, Street Paved | |
| — | |
| — | |
| — |
Tax History
| Year | Property Taxes |
|---|---|
| 2008 | $7,080 |
Contact Agent
Nearby Similar Homes
Nearby Sold Comparables
Contact Agent
Listing Provided By
Executive Realty Group LLC










