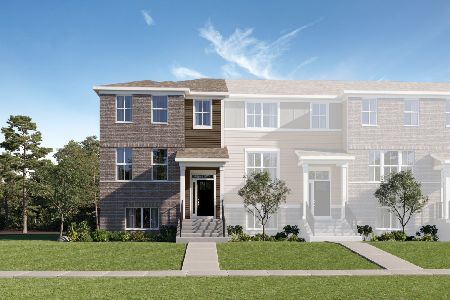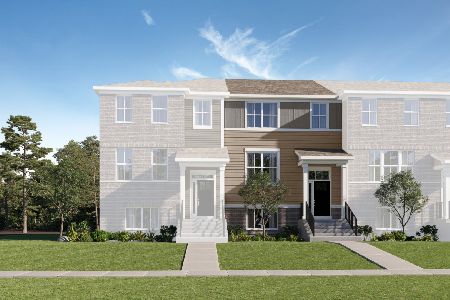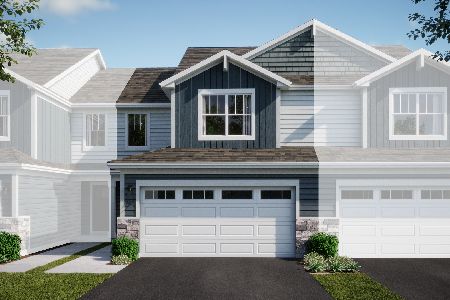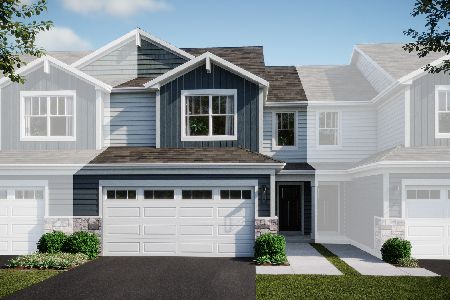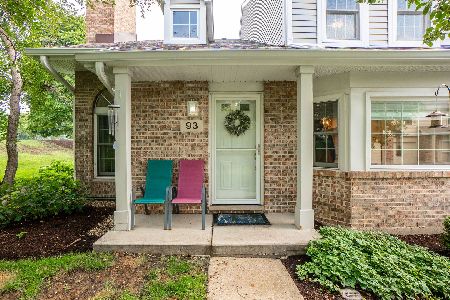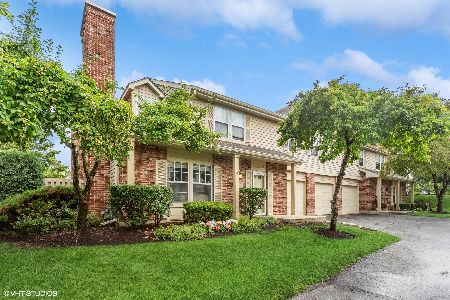97 Cammeron Court, Aurora, Illinois 60504
$190,000
|
Sold
|
|
| Status: | Closed |
| Sqft: | 1,535 |
| Cost/Sqft: | $127 |
| Beds: | 3 |
| Baths: | 2 |
| Year Built: | 1990 |
| Property Taxes: | $3,878 |
| Days On Market: | 2707 |
| Lot Size: | 0,00 |
Description
Rarely available 3 Bedroom End Unit in the Townes of Oakhurst! Seller has done an extensive list of updates since purchasing. Full list available under "additional information." Highlights include completely remodeled full bath (17), AC (17), Furnace (14), Stainless Appliances (16), water heater (16), beautiful hand scraped look laminate floors on main level (18). Open concept layout with soaring ceilings and brick fireplace in living room. Remodeled kitchen with new flooring, Quartz countertops, & all stainless appliances. Private patio which the association has recently replaced! This is the only unit available in the Townes right now so get in quickly. Everything has been done for you, all you need to do is unpack!
Property Specifics
| Condos/Townhomes | |
| 2 | |
| — | |
| 1990 | |
| None | |
| — | |
| No | |
| — |
| Du Page | |
| Townes Of Oakhurst | |
| 195 / Monthly | |
| Insurance,Exterior Maintenance,Lawn Care,Snow Removal | |
| Lake Michigan | |
| Public Sewer | |
| 10061849 | |
| 0729115072 |
Nearby Schools
| NAME: | DISTRICT: | DISTANCE: | |
|---|---|---|---|
|
Grade School
Mccarty Elementary School |
204 | — | |
|
Middle School
Still Middle School |
204 | Not in DB | |
|
High School
Waubonsie Valley High School |
204 | Not in DB | |
Property History
| DATE: | EVENT: | PRICE: | SOURCE: |
|---|---|---|---|
| 18 Sep, 2014 | Sold | $138,500 | MRED MLS |
| 3 Aug, 2014 | Under contract | $145,000 | MRED MLS |
| — | Last price change | $150,000 | MRED MLS |
| 3 Jun, 2014 | Listed for sale | $150,000 | MRED MLS |
| 19 Nov, 2018 | Sold | $190,000 | MRED MLS |
| 11 Oct, 2018 | Under contract | $194,900 | MRED MLS |
| — | Last price change | $199,900 | MRED MLS |
| 24 Aug, 2018 | Listed for sale | $199,900 | MRED MLS |
Room Specifics
Total Bedrooms: 3
Bedrooms Above Ground: 3
Bedrooms Below Ground: 0
Dimensions: —
Floor Type: Carpet
Dimensions: —
Floor Type: Carpet
Full Bathrooms: 2
Bathroom Amenities: Double Sink,Soaking Tub
Bathroom in Basement: 0
Rooms: No additional rooms
Basement Description: Slab
Other Specifics
| 1 | |
| Concrete Perimeter | |
| Asphalt | |
| Patio, Storms/Screens, End Unit | |
| Common Grounds,Landscaped | |
| COMMON | |
| — | |
| None | |
| Vaulted/Cathedral Ceilings, Skylight(s), Wood Laminate Floors, Second Floor Laundry, Laundry Hook-Up in Unit, Storage | |
| Range, Microwave, Dishwasher, Refrigerator, Washer, Dryer, Disposal, Stainless Steel Appliance(s) | |
| Not in DB | |
| — | |
| — | |
| — | |
| Gas Log, Gas Starter |
Tax History
| Year | Property Taxes |
|---|---|
| 2014 | $3,489 |
| 2018 | $3,878 |
Contact Agent
Nearby Similar Homes
Nearby Sold Comparables
Contact Agent
Listing Provided By
Baird & Warner

