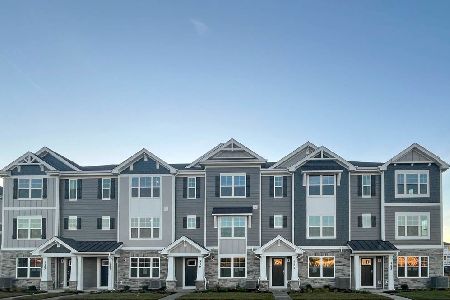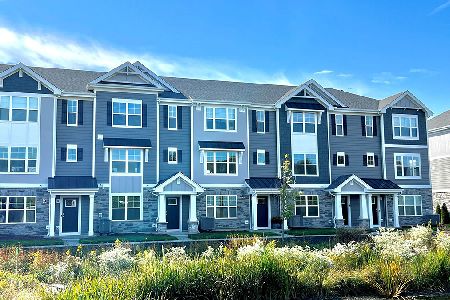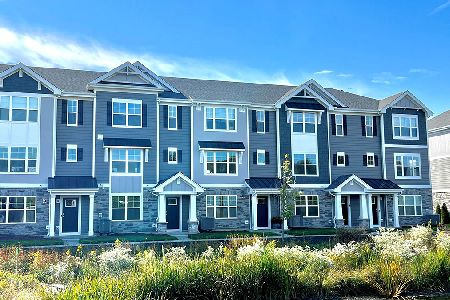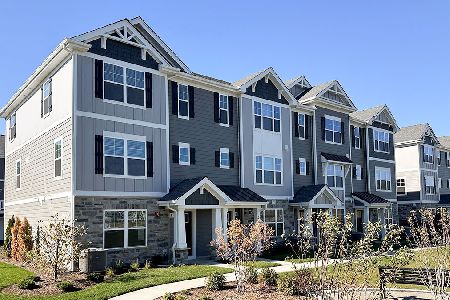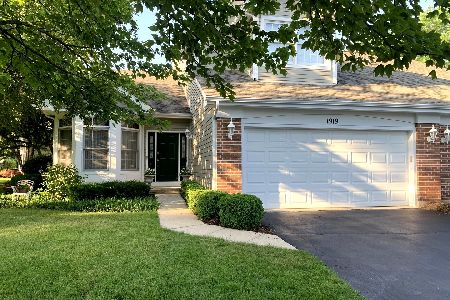97 Hunt Club Drive, St Charles, Illinois 60174
$298,500
|
Sold
|
|
| Status: | Closed |
| Sqft: | 1,615 |
| Cost/Sqft: | $193 |
| Beds: | 2 |
| Baths: | 2 |
| Year Built: | 1996 |
| Property Taxes: | $5,460 |
| Days On Market: | 268 |
| Lot Size: | 0,00 |
Description
Welcome to one of the best locations in prestigious Hunt Club Condominiums. This corner unit is tucked away on the top floor for ultimate privacy and soaring views of the west and north. Truly a rare find with over 1,600 sqft PLUS 2 adjacent assigned parking spaces in the heated garage. 97 Hunt Club Drive offers cathedral ceilings that create a grand open feel. Floor-to-ceiling windows throughout fill every room with natural light and warm western sun. Flexible floor plan includes a bonus room off the kitchen and a formal dining area beside the living room, perfect for entertaining, daily dining, or working from home. Living room with cozy fireplace adds elegance and can provide heat without relying on electricity. Master Bedroom with enormous closet and ensuite bath, and walk-in shower. Spacious second bedroom with generous closet. The second bathroom has a beautiful vanity with quartz top and a full tub and shower combination. In-unit stackable washer and dryer. Plenty of storage throughout with generous closets and a storage unit! Most of the flooring is natural stone tile and hardwood, with original hardwood beneath the new laminate in the second bedroom. Get ready for carefree condo living, and enjoy summer sunsets amid the treetops on the large private balcony. Extremely low utilities (available on request) cover gas and electricity. HOA dues cover all costs for softened and heated water! Hunt Club residents enjoy access to a fully equipped party room for larger gatherings and a quiet central courtyard. Recent updates within the past five years include HVAC, ceiling fans, bathroom vanities and commodes, built-in microwave and stove, faucets, garbage disposal, stacking washer and dryer. Offered as part of an estate, sold as-is.
Property Specifics
| Condos/Townhomes | |
| 3 | |
| — | |
| 1996 | |
| — | |
| SHEFFIELD | |
| No | |
| — |
| Kane | |
| Hunt Club Condos | |
| 542 / Monthly | |
| — | |
| — | |
| — | |
| 12355538 | |
| 0926306031 |
Nearby Schools
| NAME: | DISTRICT: | DISTANCE: | |
|---|---|---|---|
|
Grade School
Lincoln Elementary School |
303 | — | |
|
Middle School
Wredling Middle School |
303 | Not in DB | |
|
High School
St Charles East High School |
303 | Not in DB | |
Property History
| DATE: | EVENT: | PRICE: | SOURCE: |
|---|---|---|---|
| 23 May, 2025 | Sold | $298,500 | MRED MLS |
| 9 May, 2025 | Under contract | $312,000 | MRED MLS |
| 8 May, 2025 | Listed for sale | $312,000 | MRED MLS |
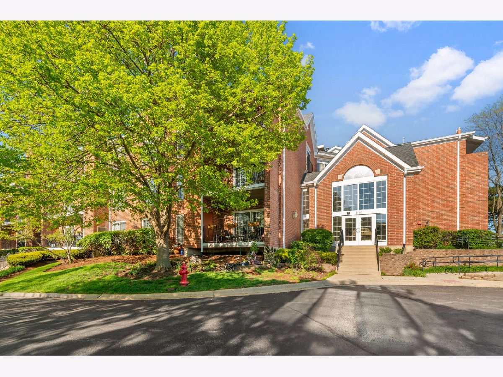
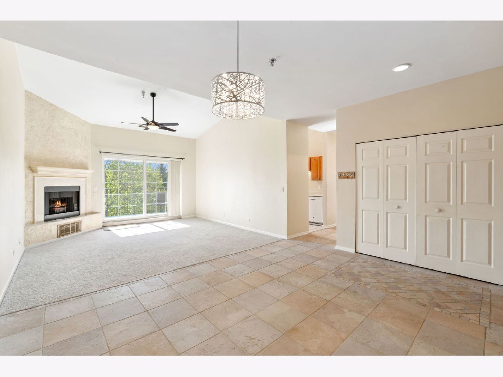
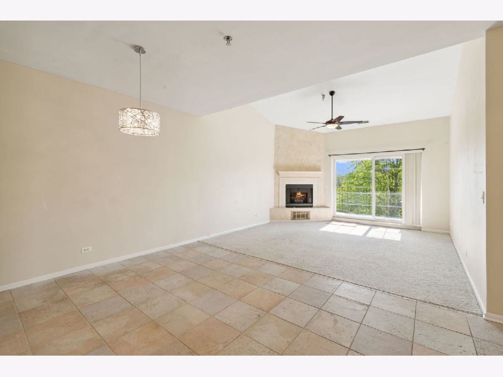
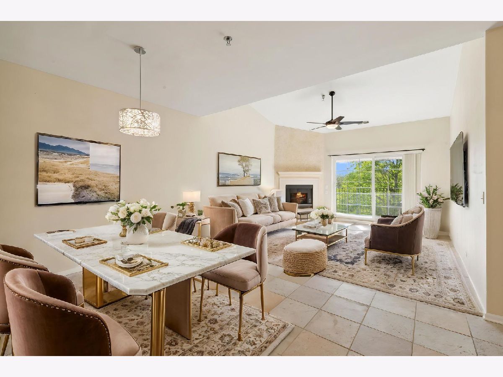
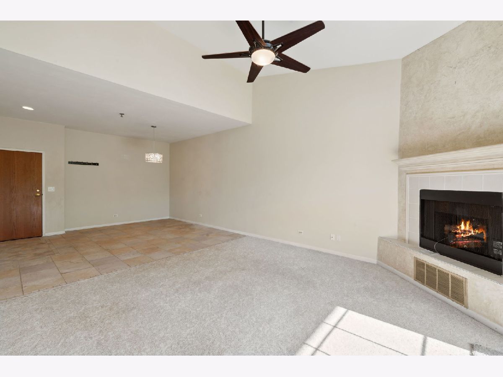
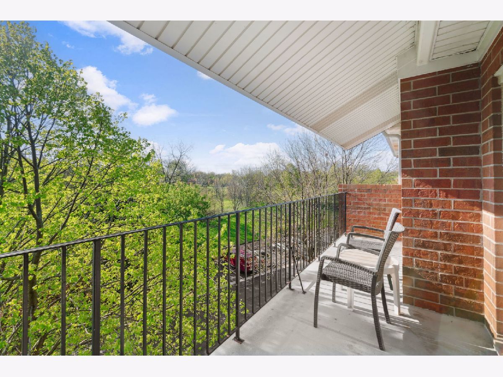
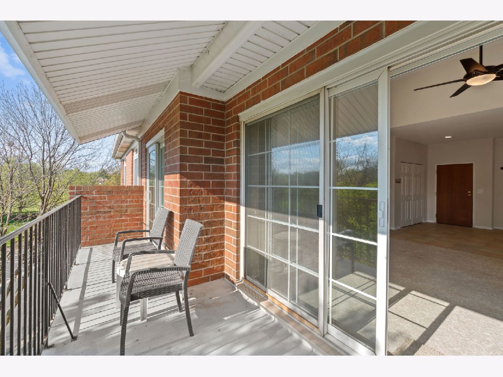
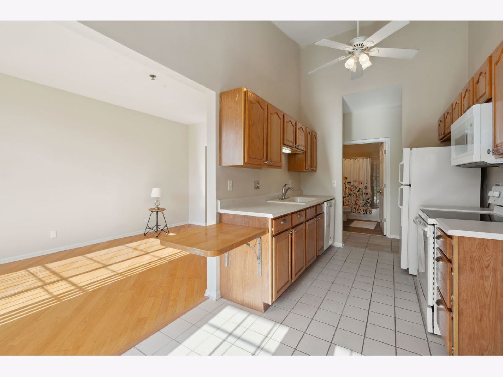
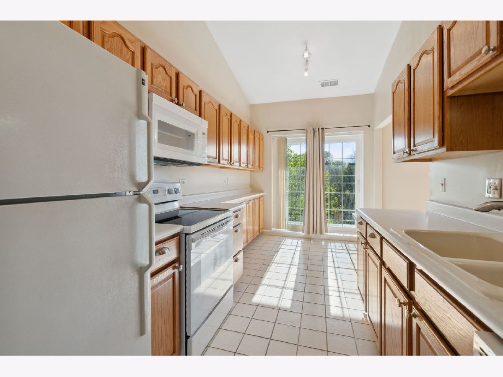
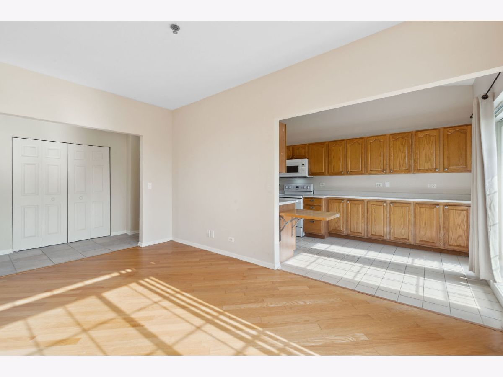
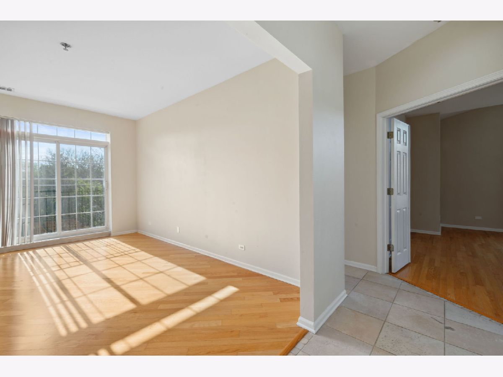
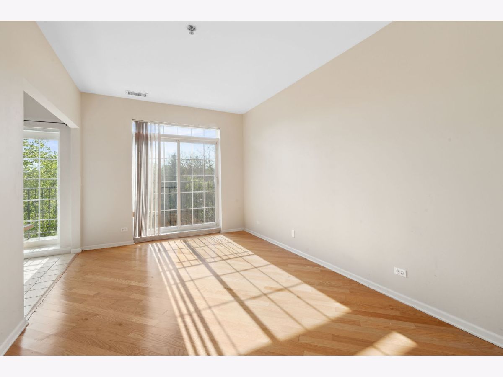
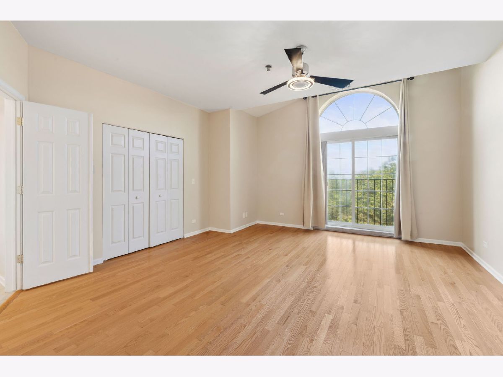
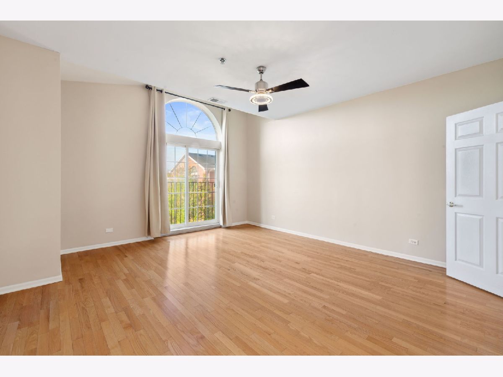
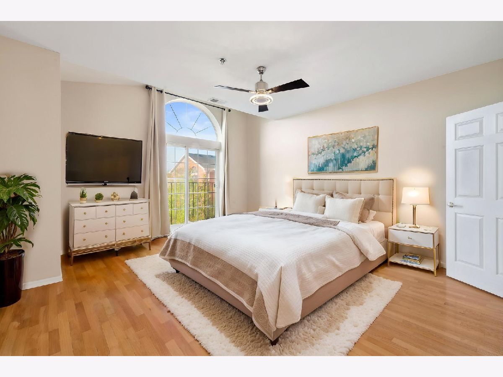
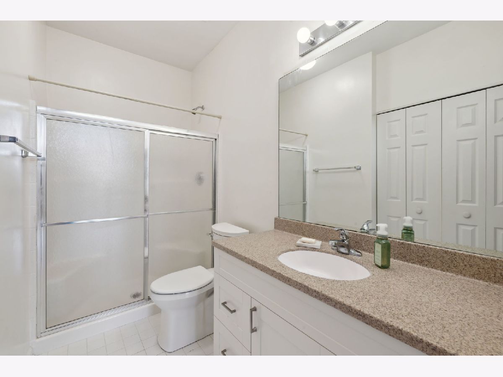
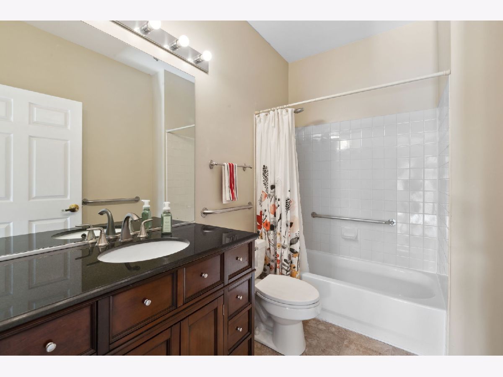

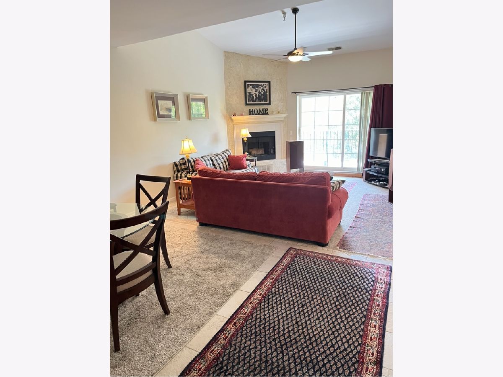

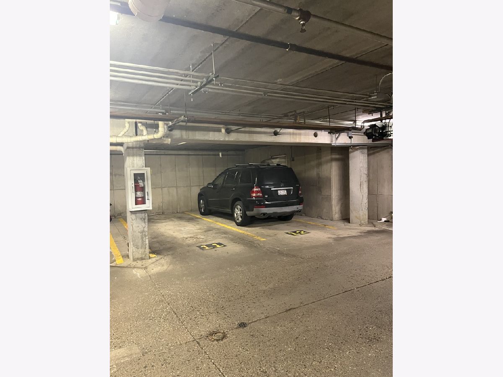

Room Specifics
Total Bedrooms: 2
Bedrooms Above Ground: 2
Bedrooms Below Ground: 0
Dimensions: —
Floor Type: —
Full Bathrooms: 2
Bathroom Amenities: —
Bathroom in Basement: 0
Rooms: —
Basement Description: —
Other Specifics
| 2 | |
| — | |
| — | |
| — | |
| — | |
| COMMON | |
| — | |
| — | |
| — | |
| — | |
| Not in DB | |
| — | |
| — | |
| — | |
| — |
Tax History
| Year | Property Taxes |
|---|---|
| 2025 | $5,460 |
Contact Agent
Nearby Similar Homes
Nearby Sold Comparables
Contact Agent
Listing Provided By
Coldwell Banker Realty

