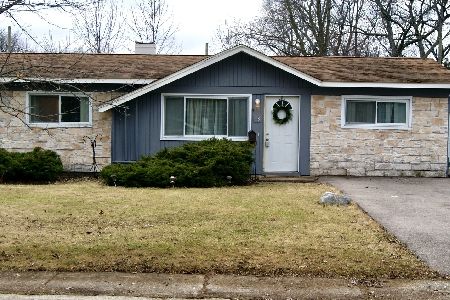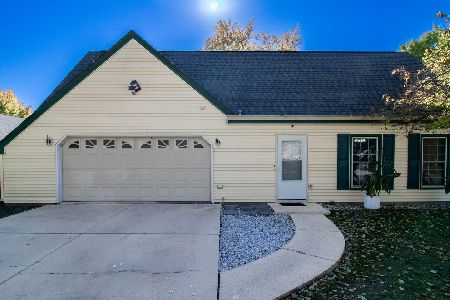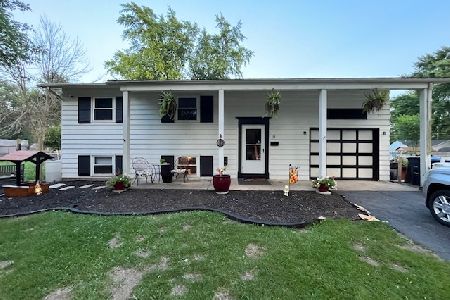97 Ingleshire Road, Montgomery, Illinois 60538
$236,000
|
Sold
|
|
| Status: | Closed |
| Sqft: | 2,012 |
| Cost/Sqft: | $119 |
| Beds: | 5 |
| Baths: | 3 |
| Year Built: | 1975 |
| Property Taxes: | $3,962 |
| Days On Market: | 6836 |
| Lot Size: | 0,00 |
Description
You will not find more home for the money in Oswego School District! Nothing to do but move in. Home has 5 bedrooms, 3 with walk-in closets, 3 full baths, and a finished basement. Neutrally decorated and well maintained, maintenance free exterior with 30 year shingles. Fenced yard with deck and shed. Second floor has 2 large bedrooms with built in shelving. What a great home.
Property Specifics
| Single Family | |
| — | |
| — | |
| 1975 | |
| — | |
| — | |
| No | |
| — |
| Kendall | |
| Boulder Hill | |
| 0 / Not Applicable | |
| — | |
| — | |
| — | |
| 06499709 | |
| 1004404007 |
Nearby Schools
| NAME: | DISTRICT: | DISTANCE: | |
|---|---|---|---|
|
Grade School
Long Beach Elementary School |
308 | — | |
|
Middle School
Plank Junior High School |
308 | Not in DB | |
|
High School
Oswego East High School |
308 | Not in DB | |
Property History
| DATE: | EVENT: | PRICE: | SOURCE: |
|---|---|---|---|
| 19 Jun, 2007 | Sold | $236,000 | MRED MLS |
| 19 May, 2007 | Under contract | $239,900 | MRED MLS |
| 2 May, 2007 | Listed for sale | $239,900 | MRED MLS |
| 22 Jul, 2014 | Sold | $137,900 | MRED MLS |
| 16 May, 2014 | Under contract | $139,900 | MRED MLS |
| — | Last price change | $148,700 | MRED MLS |
| 18 Jan, 2014 | Listed for sale | $169,700 | MRED MLS |
Room Specifics
Total Bedrooms: 5
Bedrooms Above Ground: 5
Bedrooms Below Ground: 0
Dimensions: —
Floor Type: —
Dimensions: —
Floor Type: —
Dimensions: —
Floor Type: —
Dimensions: —
Floor Type: —
Full Bathrooms: 3
Bathroom Amenities: —
Bathroom in Basement: 0
Rooms: —
Basement Description: —
Other Specifics
| 2 | |
| — | |
| — | |
| — | |
| — | |
| 75X120 | |
| Unfinished | |
| — | |
| — | |
| — | |
| Not in DB | |
| — | |
| — | |
| — | |
| — |
Tax History
| Year | Property Taxes |
|---|---|
| 2007 | $3,962 |
| 2014 | $5,096 |
Contact Agent
Nearby Similar Homes
Nearby Sold Comparables
Contact Agent
Listing Provided By
RE/MAX Way









