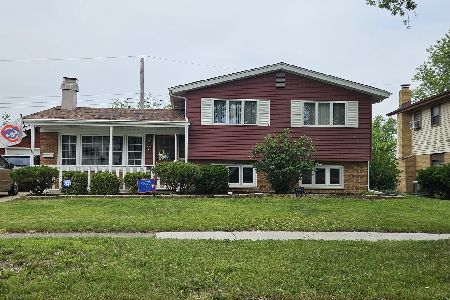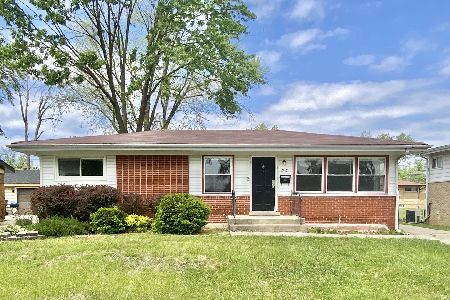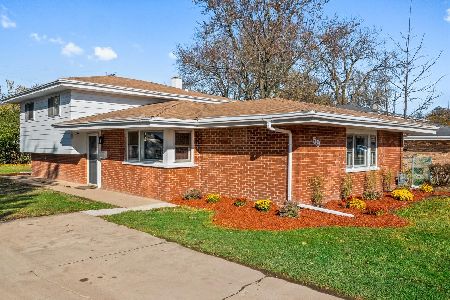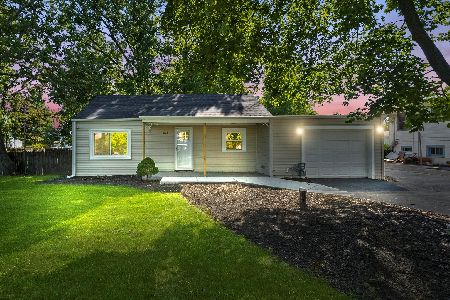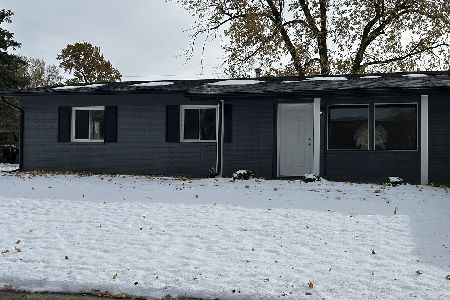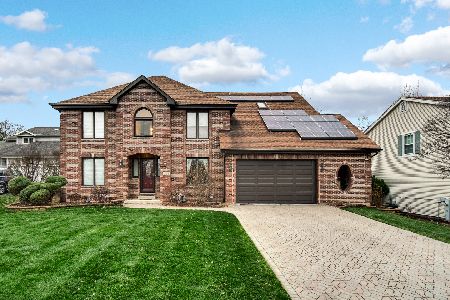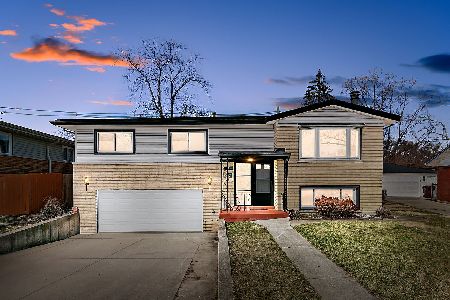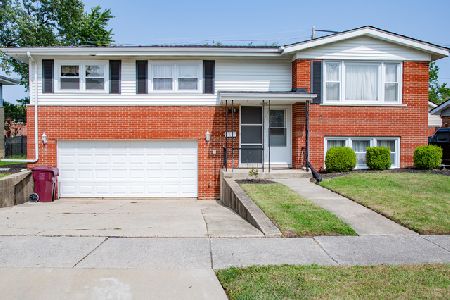97 Peyton Drive, Chicago Heights, Illinois 60411
$265,000
|
Sold
|
|
| Status: | Closed |
| Sqft: | 1,531 |
| Cost/Sqft: | $173 |
| Beds: | 4 |
| Baths: | 2 |
| Year Built: | 1961 |
| Property Taxes: | $5,421 |
| Days On Market: | 538 |
| Lot Size: | 0,25 |
Description
Welcome to your New Home located in a desirable area close to many Amenities like shopping centers/expressways/schools. This Tri-level Home offers an Open Floor Plan Concept- Great for Entertaining!! Newly remodeled Kitchen Countertops/Island, remodeled bathrooms (2), New Roof, New A/C and Furnace, New Concrete Driveway that leads to 2 1/2 car Garage and Patio (both Concrete & Pavers) with 2 covered sitting areas Great for Entertaining or Relaxing in your Pool/fenced backyard!! Do not Miss out!!!
Property Specifics
| Single Family | |
| — | |
| — | |
| 1961 | |
| — | |
| TRI-LEVEL | |
| No | |
| 0.25 |
| Cook | |
| Normandy Villa | |
| — / Not Applicable | |
| — | |
| — | |
| — | |
| 12135763 | |
| 32084120110000 |
Nearby Schools
| NAME: | DISTRICT: | DISTANCE: | |
|---|---|---|---|
|
Grade School
Serena Hills Elementary School |
161 | — | |
|
Middle School
Heather Hill Elementary School |
161 | Not in DB | |
Property History
| DATE: | EVENT: | PRICE: | SOURCE: |
|---|---|---|---|
| 18 Oct, 2024 | Sold | $265,000 | MRED MLS |
| 16 Sep, 2024 | Under contract | $265,000 | MRED MLS |
| 12 Aug, 2024 | Listed for sale | $265,000 | MRED MLS |
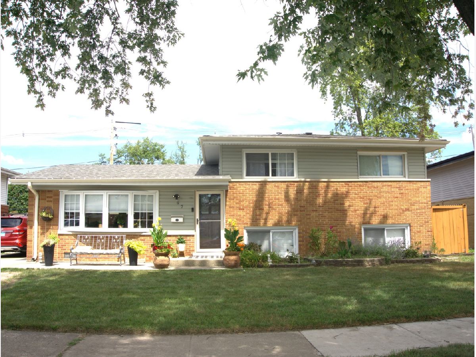
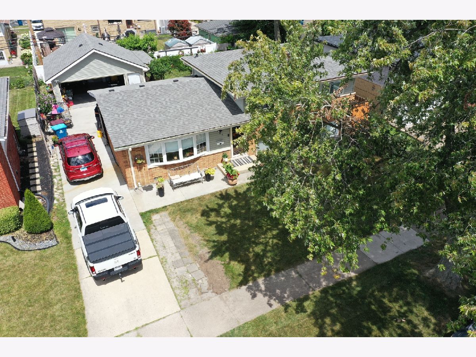
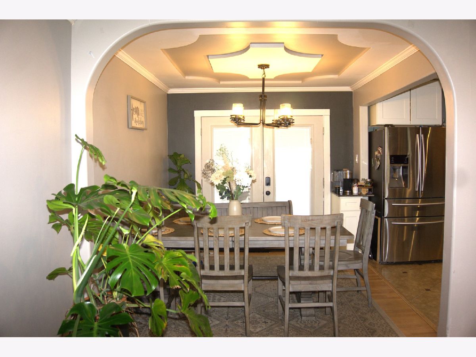
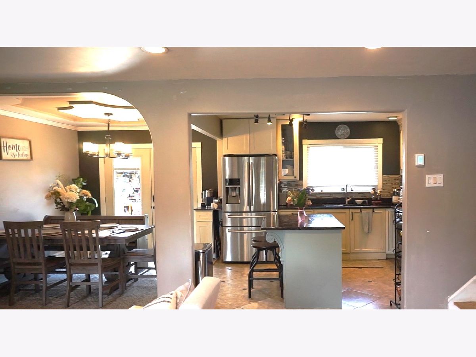
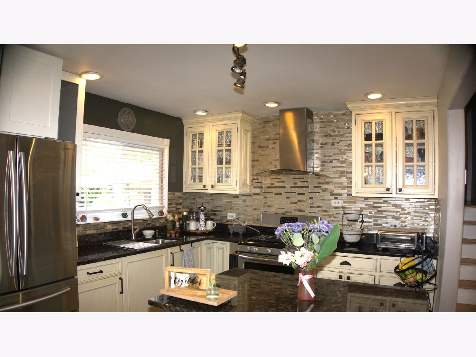
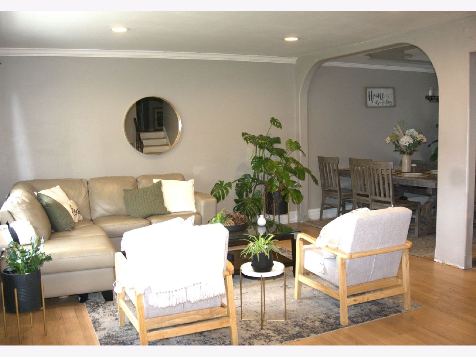
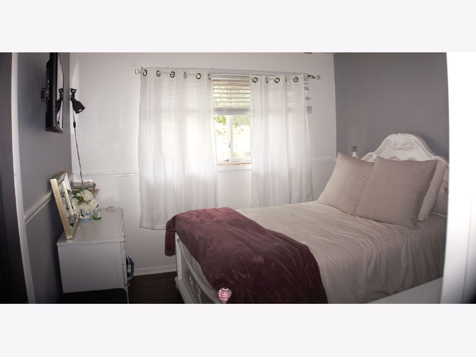
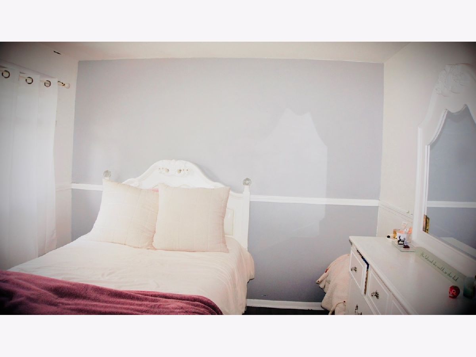
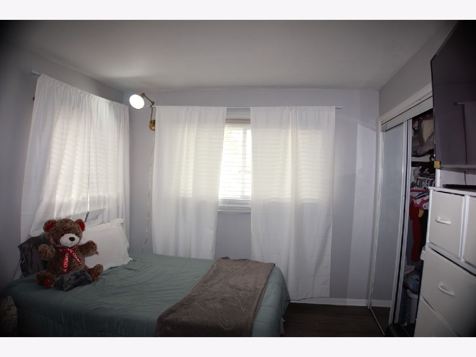
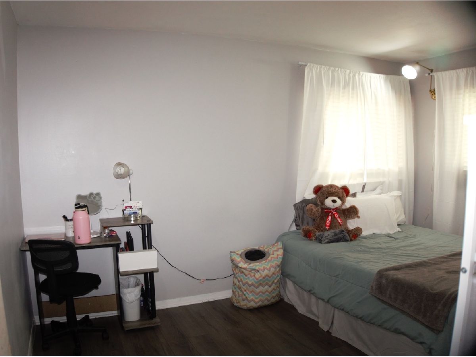
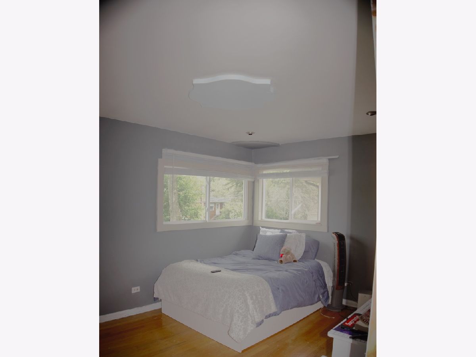
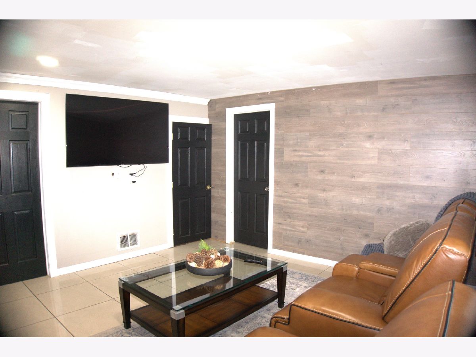
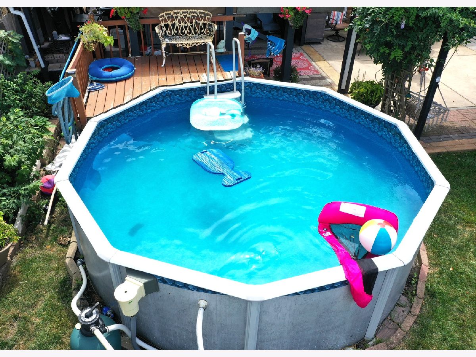
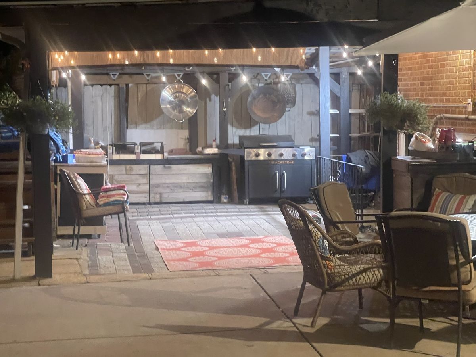
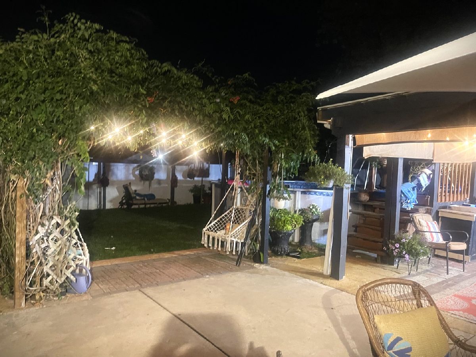
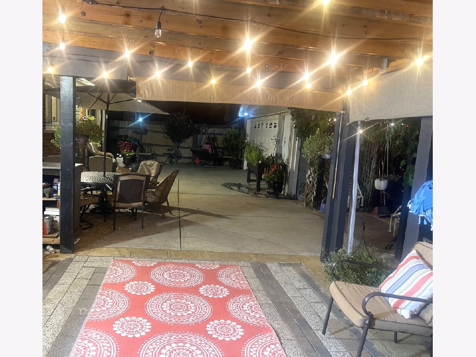
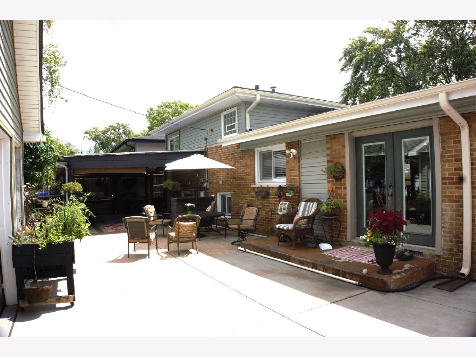
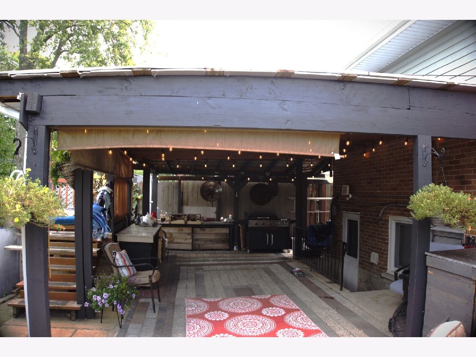
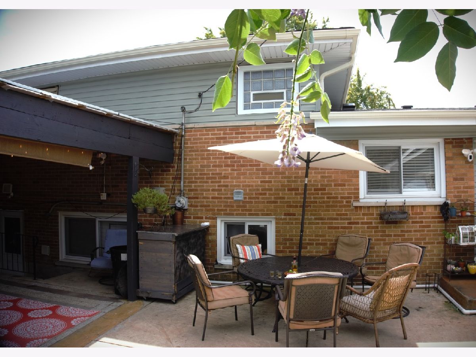
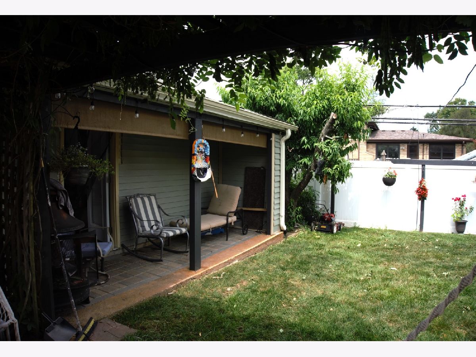
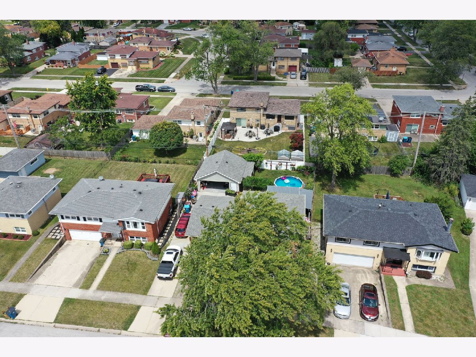
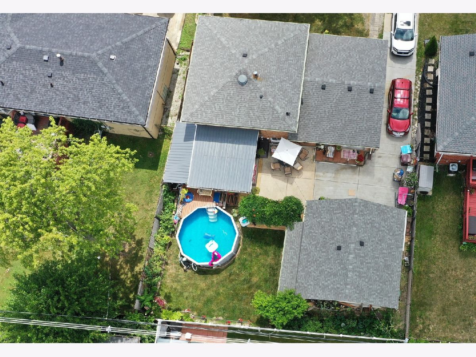
Room Specifics
Total Bedrooms: 4
Bedrooms Above Ground: 4
Bedrooms Below Ground: 0
Dimensions: —
Floor Type: —
Dimensions: —
Floor Type: —
Dimensions: —
Floor Type: —
Full Bathrooms: 2
Bathroom Amenities: Soaking Tub
Bathroom in Basement: 1
Rooms: —
Basement Description: Finished
Other Specifics
| 2.1 | |
| — | |
| Concrete | |
| — | |
| — | |
| 59.11X101.2X67.00X100 | |
| — | |
| — | |
| — | |
| — | |
| Not in DB | |
| — | |
| — | |
| — | |
| — |
Tax History
| Year | Property Taxes |
|---|---|
| 2024 | $5,421 |
Contact Agent
Nearby Similar Homes
Nearby Sold Comparables
Contact Agent
Listing Provided By
Real People Realty

