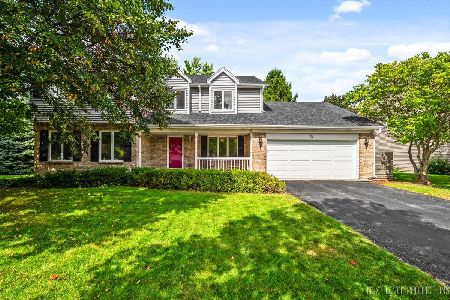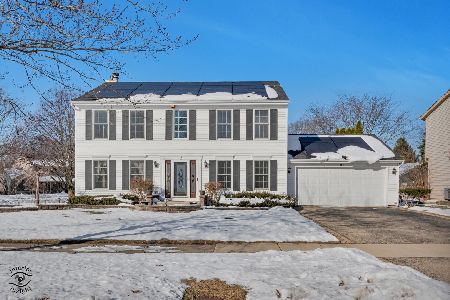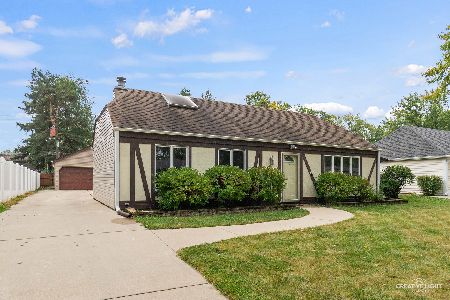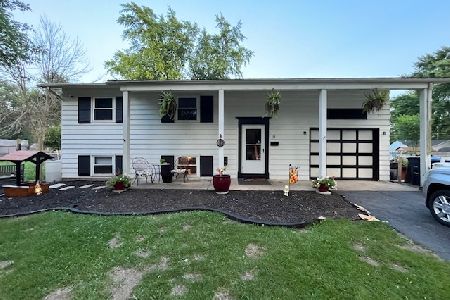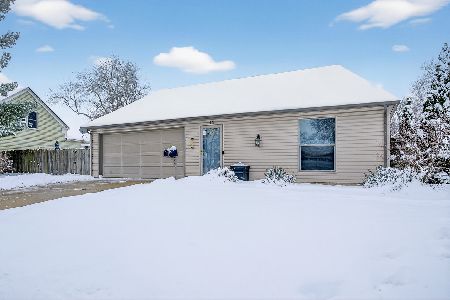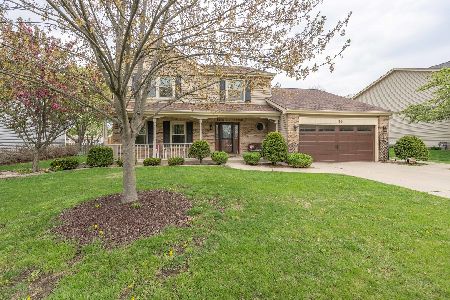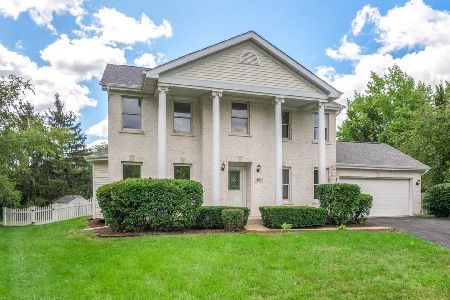97 Red Fox Run, Montgomery, Illinois 60538
$355,000
|
Sold
|
|
| Status: | Closed |
| Sqft: | 2,368 |
| Cost/Sqft: | $156 |
| Beds: | 4 |
| Baths: | 3 |
| Year Built: | 1988 |
| Property Taxes: | $8,138 |
| Days On Market: | 1261 |
| Lot Size: | 0,40 |
Description
Beautiful home in Season's Ridge! This home has everything you've been looking for... and MORE: Fantastic huge fenced in yard on one of the largest lots in the entire subdivision, 4 large bedrooms, Master with private bath, fireplace, kitchen with large quartz island, formal dining room, and two car SIDE-LOAD garage with bump out for extra storage! The impeccably landscaped property features gorgeous flowers all year round. Huge firepit in the backyard provides the perfect place to gather, with the new 6ft fence to keep things quiet and secluded. This house is on a quiet cul-de-sac and is just down the street (a 3 minute walk) to a park with a playground and pickleball courts and a short commuter ride to the I-88 tech corridor and Naperville! Inside the home you'll find a gorgeous entryway with a living room/study to the right and formal dining room to the left. Passing by the first floor 1/2 bath/powder room through a freshly painted hallway you'll come to the lovely family room, also just painted, with hardwood "pegged" floors, a fireplace, and windows with a beautiful view of the incredible backyard. The gourmet kitchen features quartz countertops and a new Bosch dishwasher, along with a gas stove and stainless appliances. The beautiful island has built-in custom pull-out shelves, and 2 large pantries, makes for a great space to work in. Adjacent from the kitchen is the large mudroom with a door to the backyard and to the garage. Upstairs you'll find more freshly painted walls, four large bedrooms and a full bath in the hallway. The master bedroom has wonderful views out to the backyard, and an attached master bath. Two of the guest bedrooms have great closets including a walk-in closet, and the fourth bedroom has a HUGE walk-in closet with TONS of space! In the unfinished basement you'll find a great space to play with tons of storage, including a crawlspace! Newer furnace (2018) and newer A/C (2020) with Honeywell Smart Thermostat add to this home's incredible features.
Property Specifics
| Single Family | |
| — | |
| — | |
| 1988 | |
| — | |
| — | |
| No | |
| 0.4 |
| Kendall | |
| Seasons Ridge | |
| — / Not Applicable | |
| — | |
| — | |
| — | |
| 11456102 | |
| 0304104011 |
Nearby Schools
| NAME: | DISTRICT: | DISTANCE: | |
|---|---|---|---|
|
Grade School
Boulder Hill Elementary School |
308 | — | |
|
Middle School
Plank Junior High School |
308 | Not in DB | |
|
High School
Oswego East High School |
308 | Not in DB | |
Property History
| DATE: | EVENT: | PRICE: | SOURCE: |
|---|---|---|---|
| 31 Oct, 2014 | Sold | $232,000 | MRED MLS |
| 30 Sep, 2014 | Under contract | $229,000 | MRED MLS |
| — | Last price change | $236,999 | MRED MLS |
| 10 Sep, 2014 | Listed for sale | $236,999 | MRED MLS |
| 8 Aug, 2022 | Sold | $355,000 | MRED MLS |
| 13 Jul, 2022 | Under contract | $369,900 | MRED MLS |
| — | Last price change | $379,900 | MRED MLS |
| 6 Jul, 2022 | Listed for sale | $379,900 | MRED MLS |
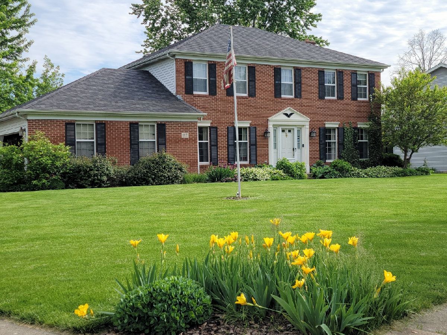
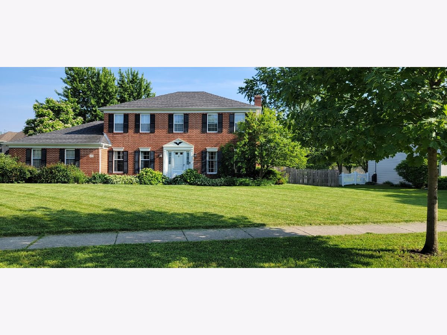
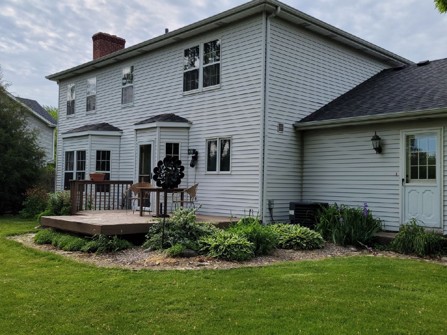
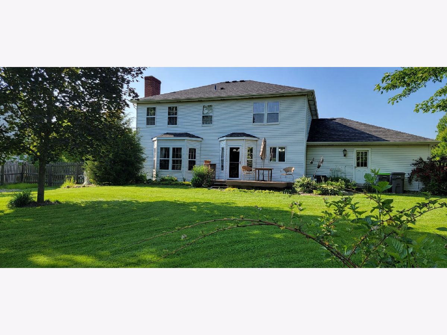
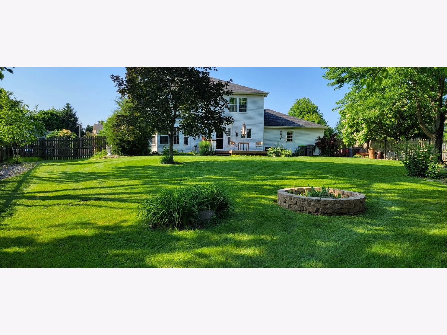
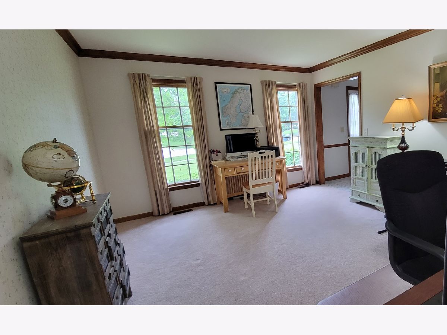
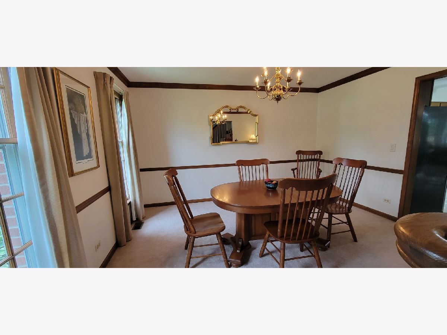
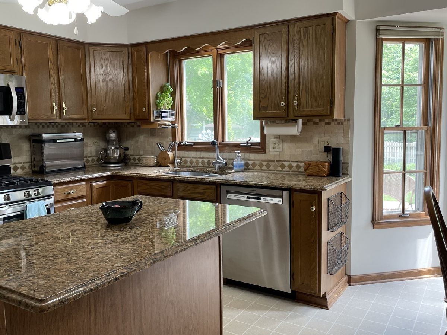
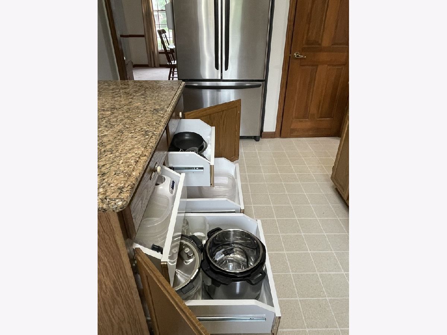
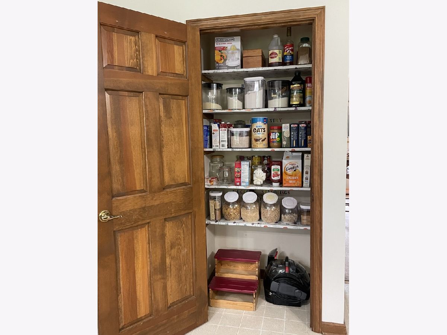
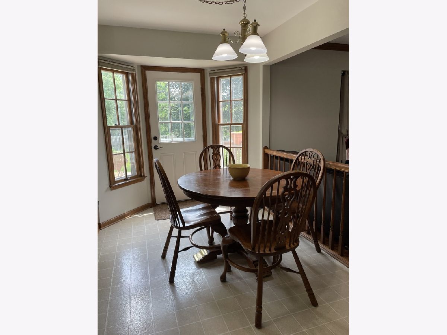
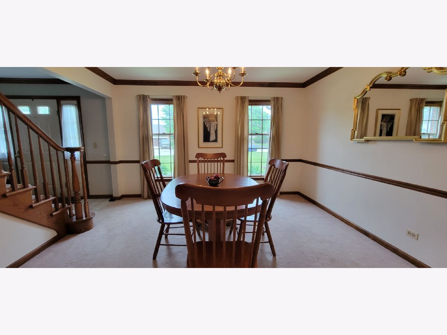
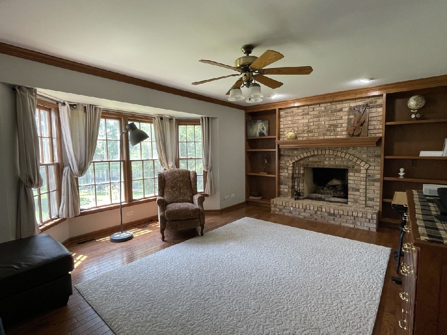
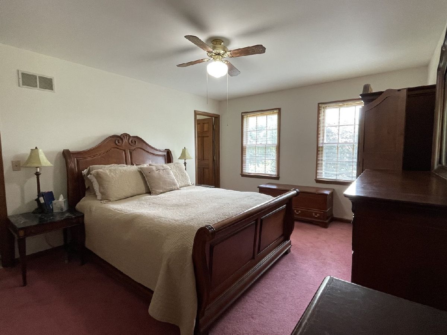
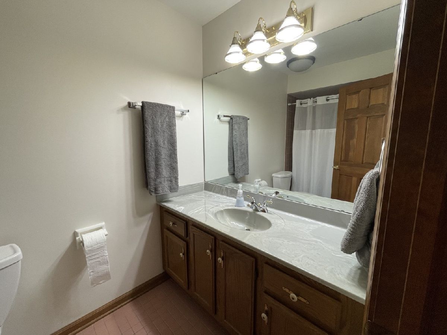
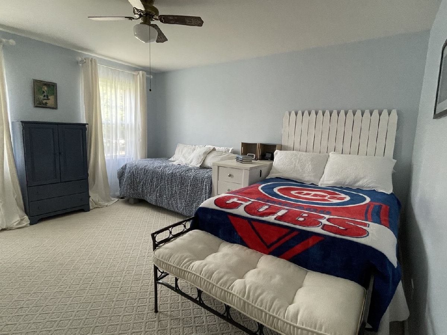
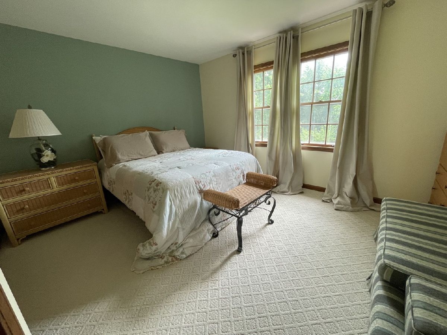
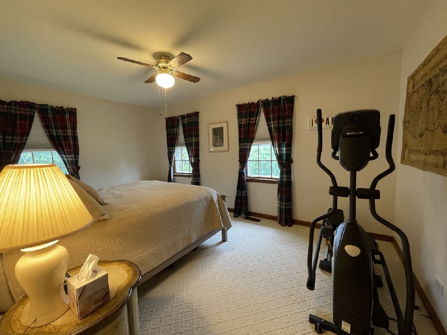
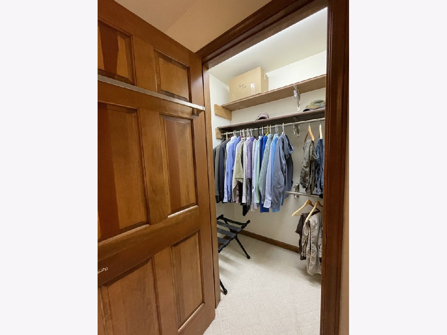
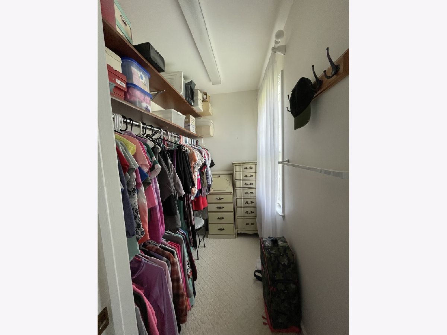
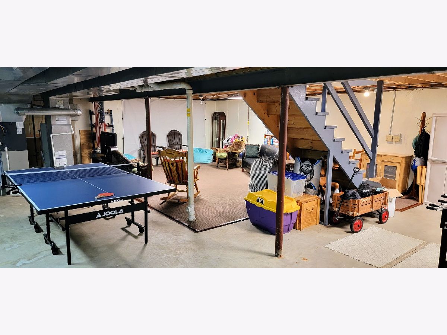
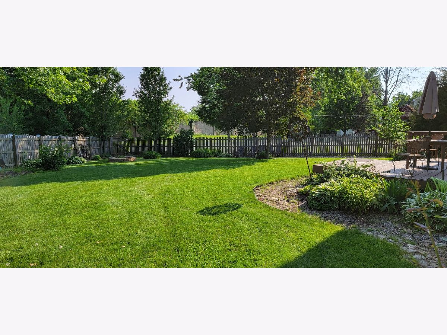
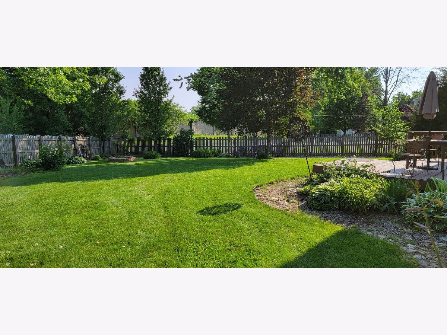
Room Specifics
Total Bedrooms: 4
Bedrooms Above Ground: 4
Bedrooms Below Ground: 0
Dimensions: —
Floor Type: —
Dimensions: —
Floor Type: —
Dimensions: —
Floor Type: —
Full Bathrooms: 3
Bathroom Amenities: —
Bathroom in Basement: 0
Rooms: —
Basement Description: Unfinished
Other Specifics
| 2.1 | |
| — | |
| — | |
| — | |
| — | |
| 126X101X145X165 | |
| — | |
| — | |
| — | |
| — | |
| Not in DB | |
| — | |
| — | |
| — | |
| — |
Tax History
| Year | Property Taxes |
|---|---|
| 2014 | $6,759 |
| 2022 | $8,138 |
Contact Agent
Nearby Similar Homes
Nearby Sold Comparables
Contact Agent
Listing Provided By
RE/MAX Suburban

