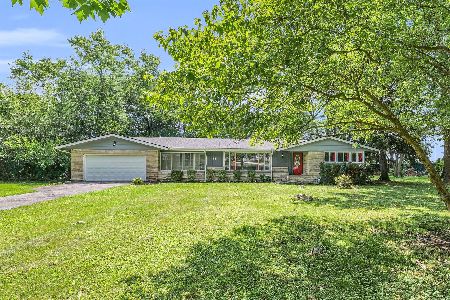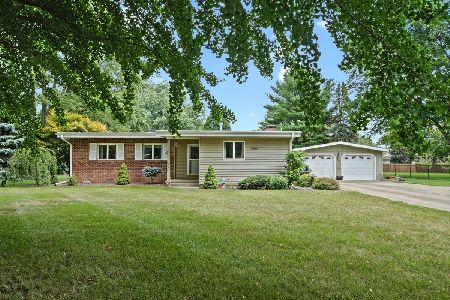97 Shiloh Drive, Savoy, Illinois 61874
$357,617
|
Sold
|
|
| Status: | Closed |
| Sqft: | 2,317 |
| Cost/Sqft: | $149 |
| Beds: | 4 |
| Baths: | 4 |
| Year Built: | 2019 |
| Property Taxes: | $0 |
| Days On Market: | 2044 |
| Lot Size: | 0,20 |
Description
Opportunity knocking! Pre-Covid pricing makes this house the best bargain in town! (cost about ~25K more to build this same house) Impressive craftsman style exterior with strong roof lines, carpenter built pillars & architectural details. Upscale entry area has inviting covered front porch with high ceilings & attractive front door. Striking color combination with grey stone & contrasting brick detail that create a handsome curb appeal & quite a presence. Two story, light-filled entry welcomes all, and showcases the stunning open stair case. Soaring cathedral ceilings & unique, varied ceiling heights that immediately command attention! Over-sized windows abound for tons of natural light year round. Located in the popular & growing Fieldstone Subd. with low Savoy taxes! This is the one has plenty of space for all...Over 3600 sqft. with 5 bedrooms, 3.5 baths & a full finished basement! Popular floor plan with spacious eat-in-kitchen that's open to the family room. High-end GE appliances, gorgeous granite counters/center island that compliments the cabinetry. Gleaming hardwood in the entire entry, front room/kitchen area. Current colors, decor & selections w/natural, earth tone shades & two-tone mid-century style light fixtures. Gas log fireplace with full mantle & granite insert. Featuring hard-to-find, fabulous FIRST FLOOR owner's suite with TWO closets. Master bath spoils w/dual vanities, soaker tub, custom tiled shower & private "water-closet" area. Additional stair railings showcased in the large loft area. 3 generous sized bedrooms & full bath with separate dual vanities complete the upper level. Finished basement with am ENORMOUS (32 x 16) family room, the 3rd FULL bath & 5th bedroom that would be perfect for that home office you've been needing. Convenient entry from garage to the main level, oversized laundry area. Beautiful & functional drop zone w/built in bench. Tremendous storage and closet space throughout. To top it all off, this one even comes complete with full sod & professional landscaping. Stand out property with details, features & upgrades that you can see, feel & touch everywhere. Start packing...You're going to absolutely LOVE your new home!
Property Specifics
| Single Family | |
| — | |
| — | |
| 2019 | |
| Full | |
| — | |
| No | |
| 0.2 |
| Champaign | |
| Fieldstone | |
| — / Not Applicable | |
| None | |
| Public | |
| Public Sewer | |
| 10748838 | |
| 292612184002 |
Nearby Schools
| NAME: | DISTRICT: | DISTANCE: | |
|---|---|---|---|
|
Grade School
Unit 4 Of Choice |
4 | — | |
|
Middle School
Champaign/middle Call Unit 4 351 |
4 | Not in DB | |
|
High School
Central High School |
4 | Not in DB | |
Property History
| DATE: | EVENT: | PRICE: | SOURCE: |
|---|---|---|---|
| 12 May, 2021 | Sold | $357,617 | MRED MLS |
| 28 Feb, 2021 | Under contract | $344,900 | MRED MLS |
| 16 Jun, 2020 | Listed for sale | $344,900 | MRED MLS |
| 17 Oct, 2025 | Sold | $465,000 | MRED MLS |
| 16 Sep, 2025 | Under contract | $468,800 | MRED MLS |
| — | Last price change | $475,000 | MRED MLS |
| 16 Jul, 2025 | Listed for sale | $487,900 | MRED MLS |
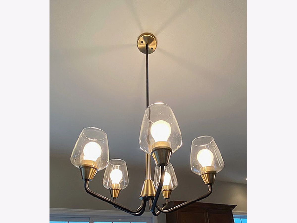
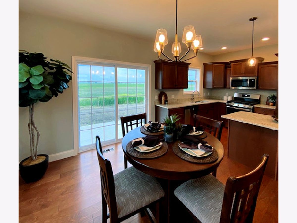
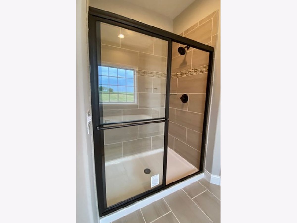
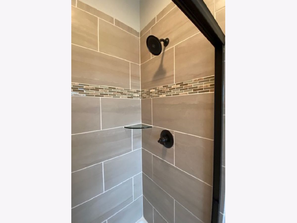
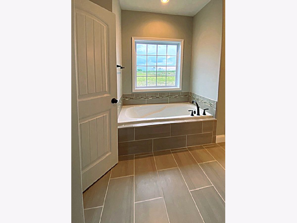
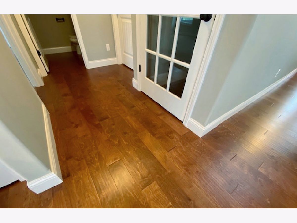
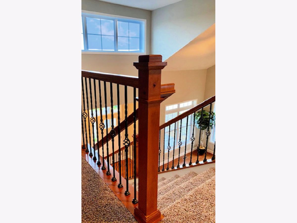
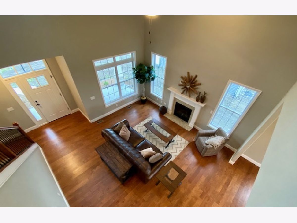
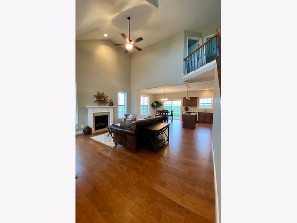
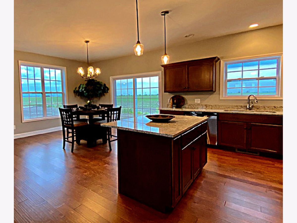
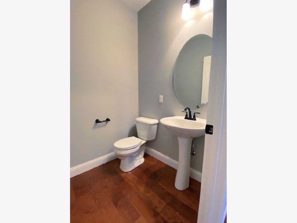
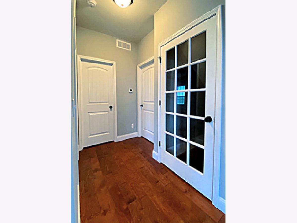
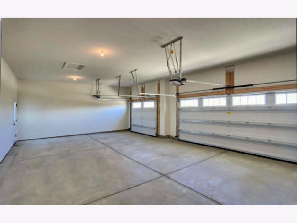
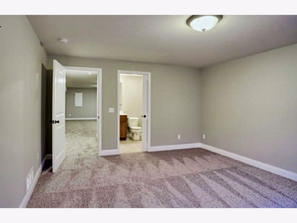
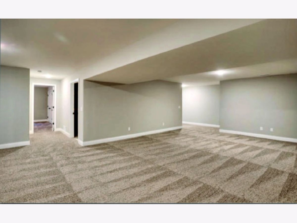
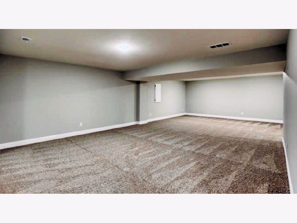
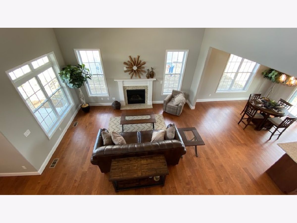
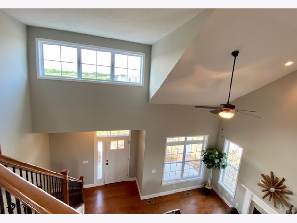
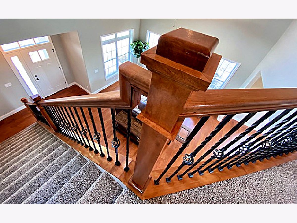
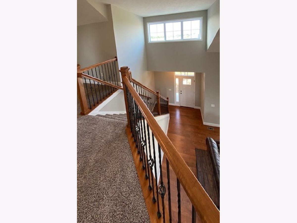
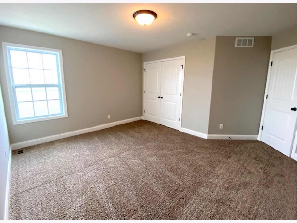
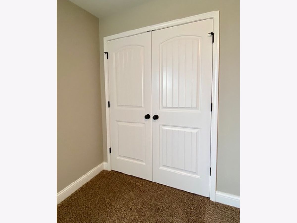
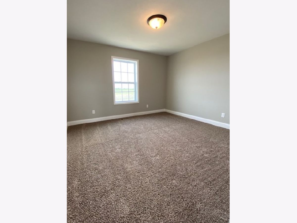
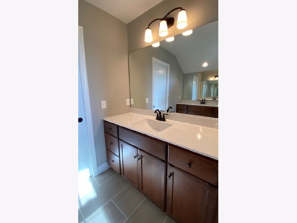
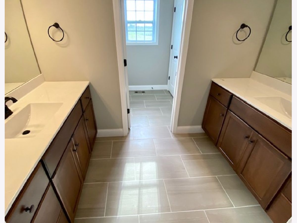
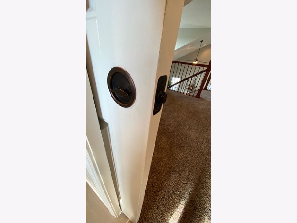
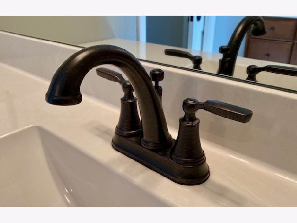
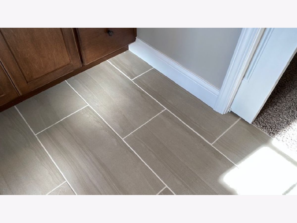
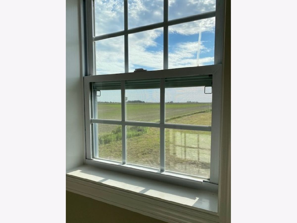
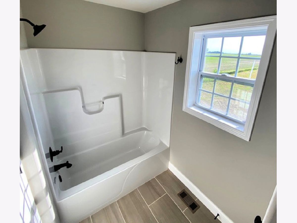
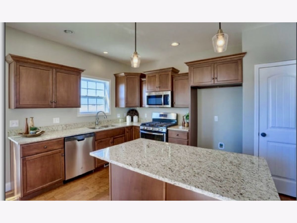
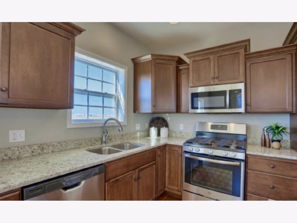
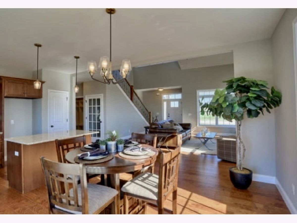
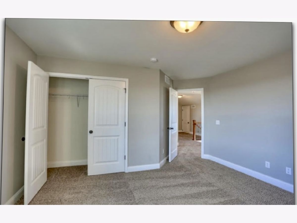
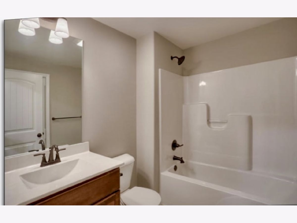
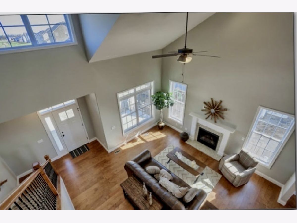
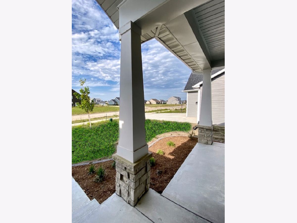
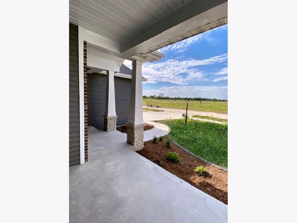
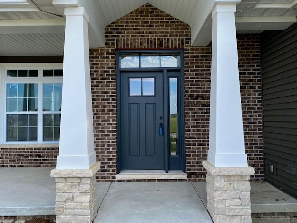
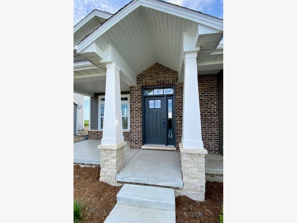
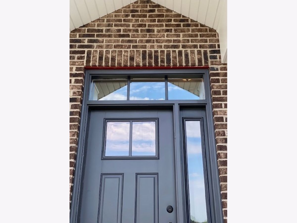
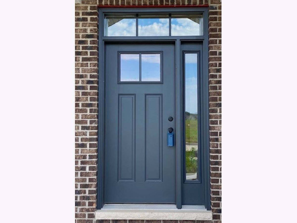
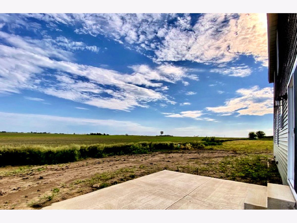
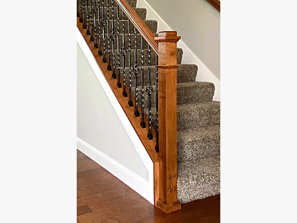
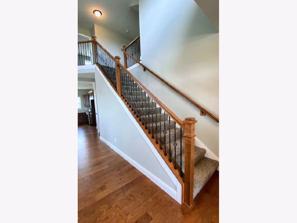
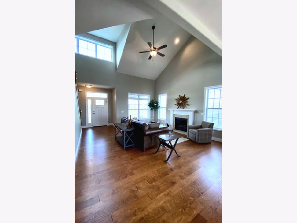
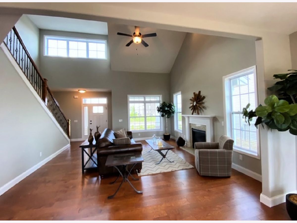
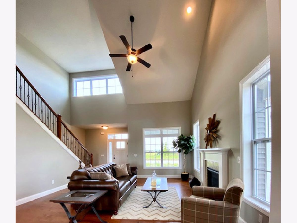
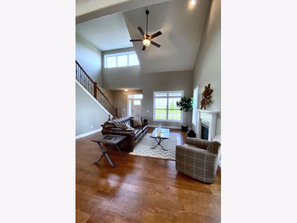
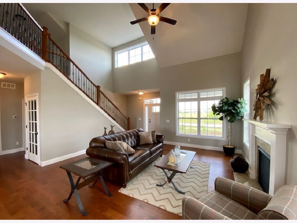
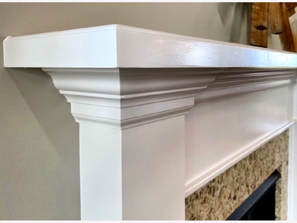
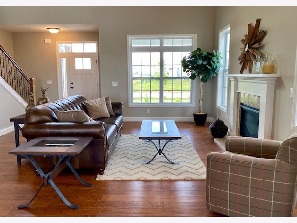
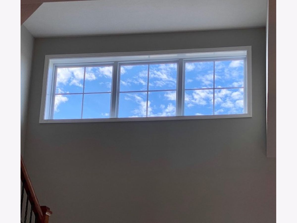
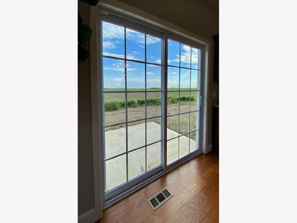
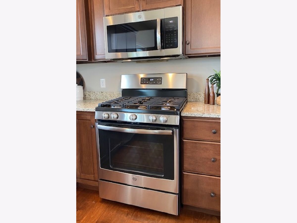
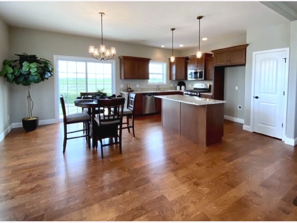
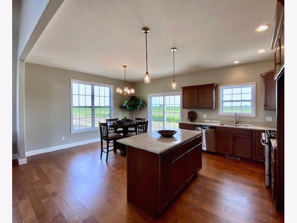
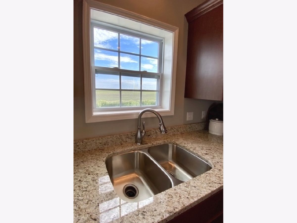
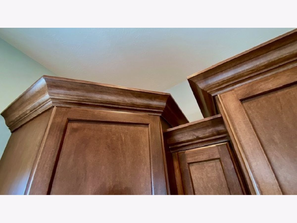
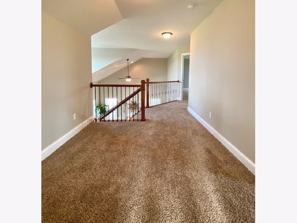
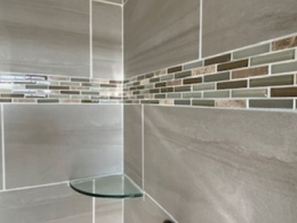
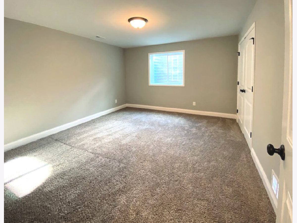
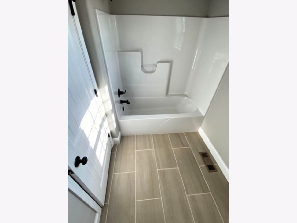
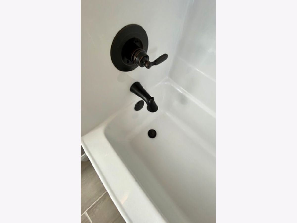
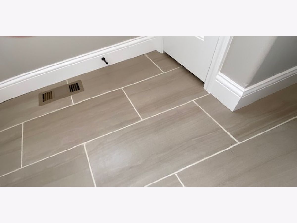
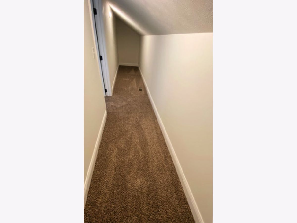
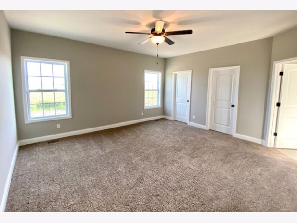
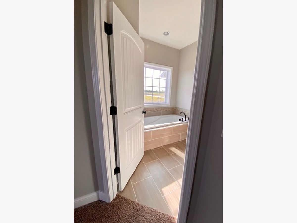
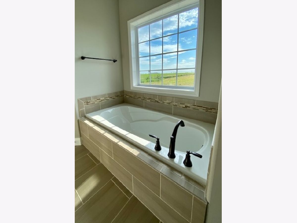
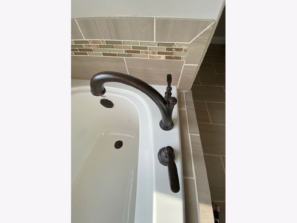
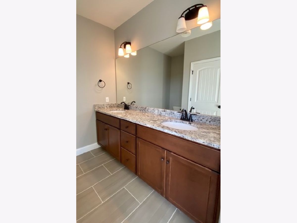
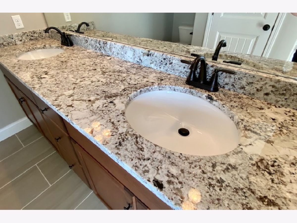
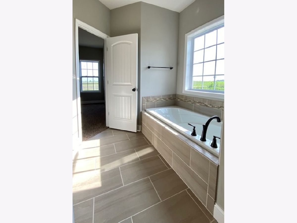
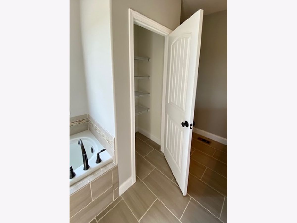
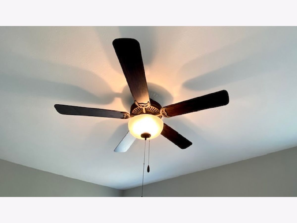
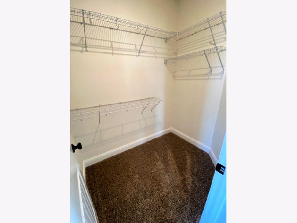
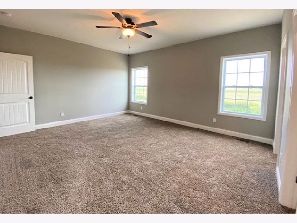
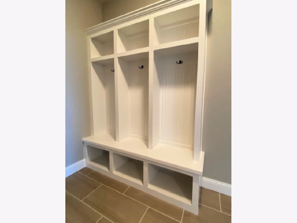
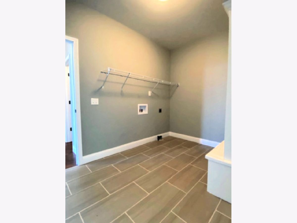
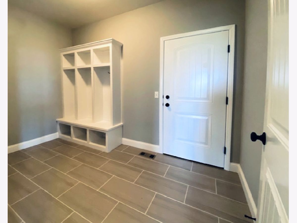
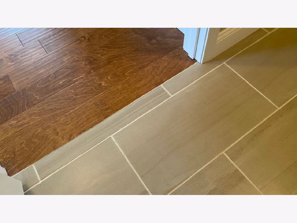
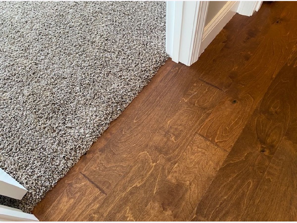
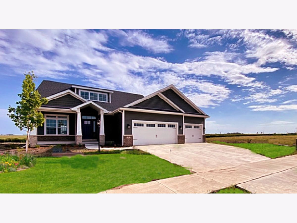
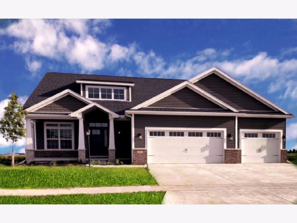
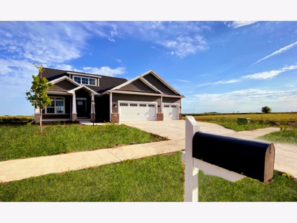
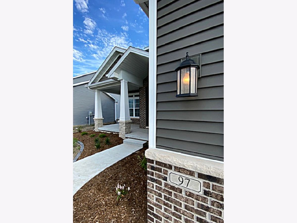
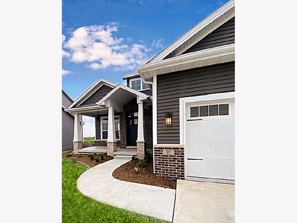
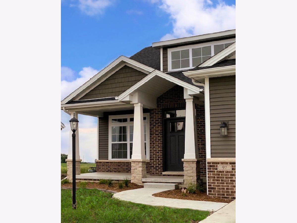
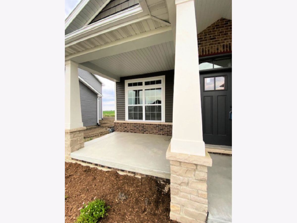
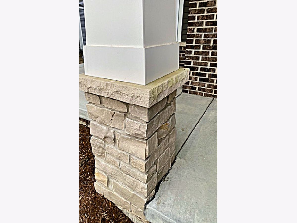
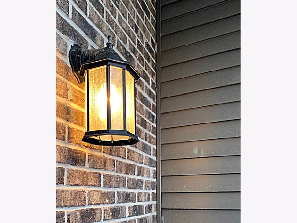
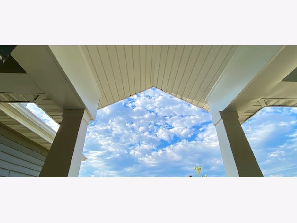
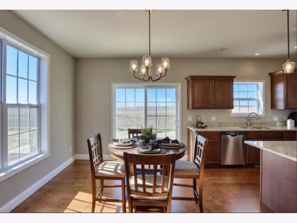
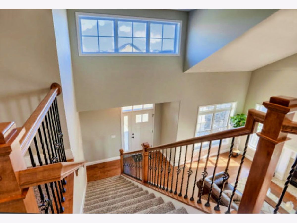
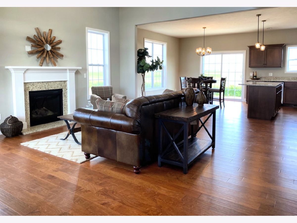
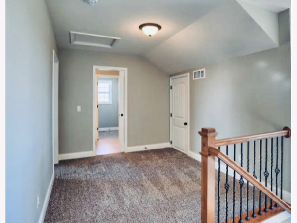
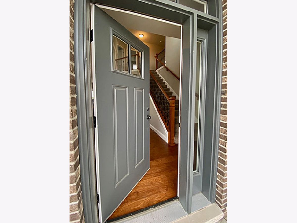
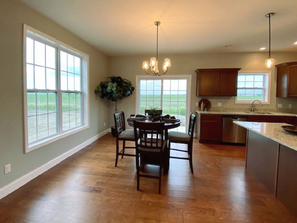
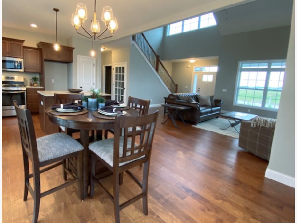
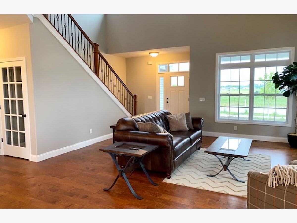
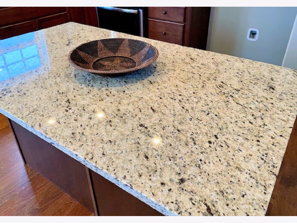
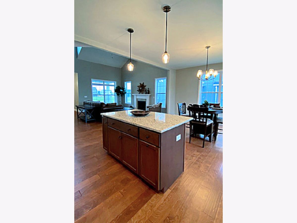
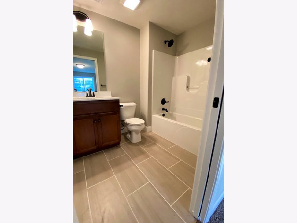
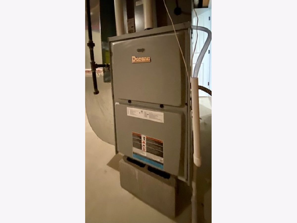
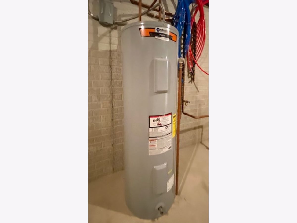
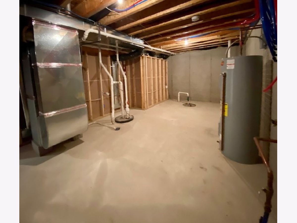
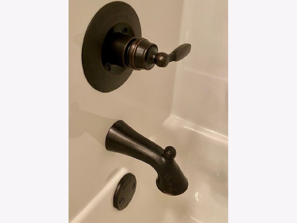
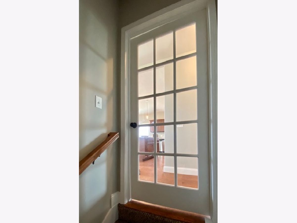
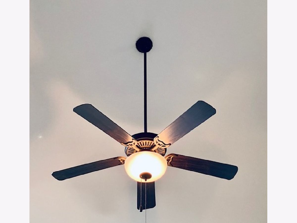
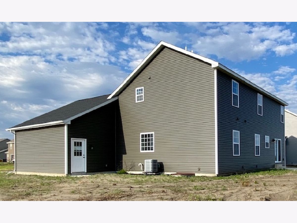
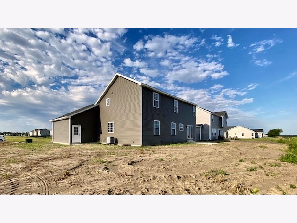
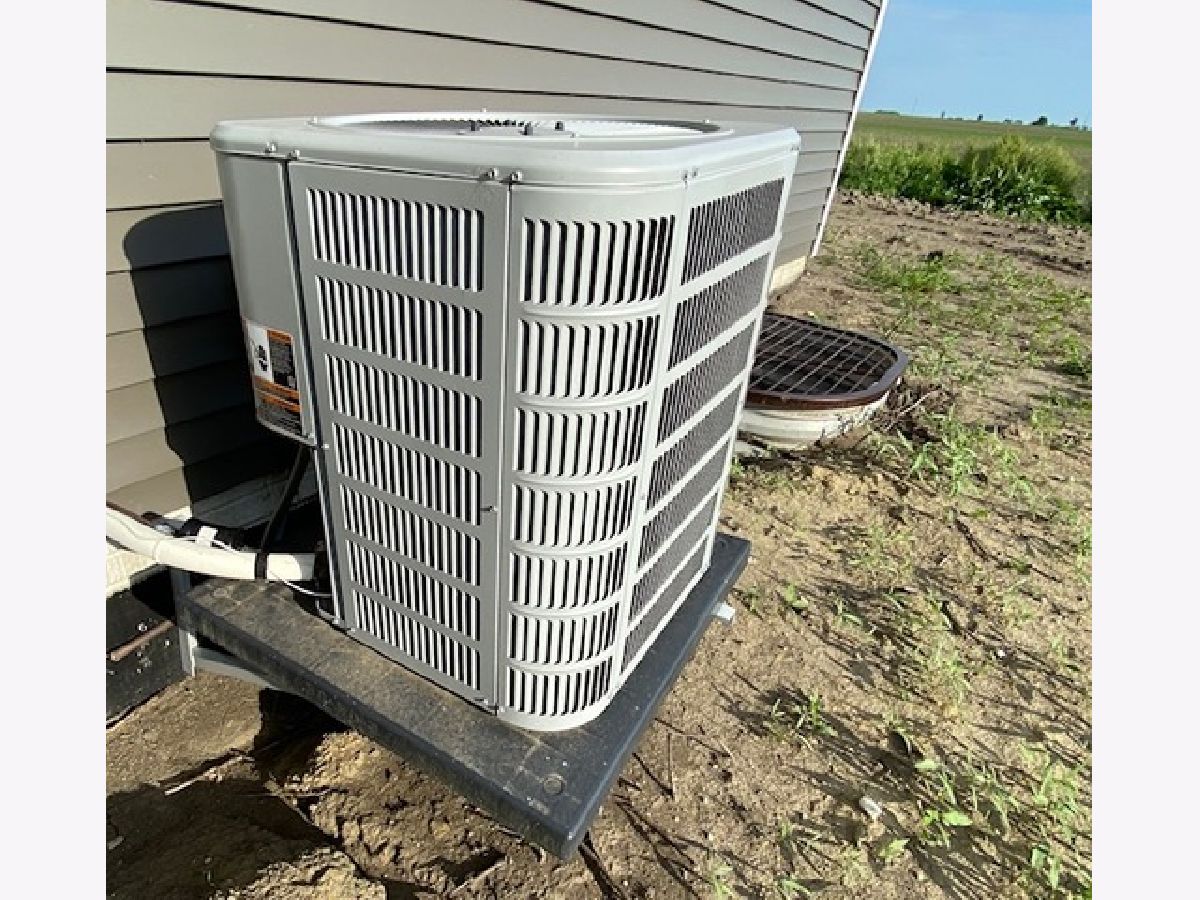
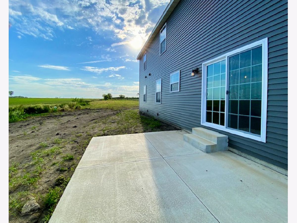
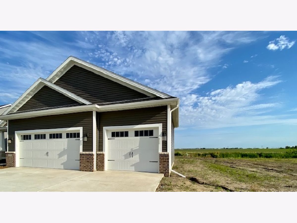
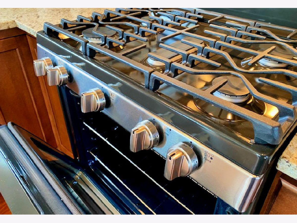
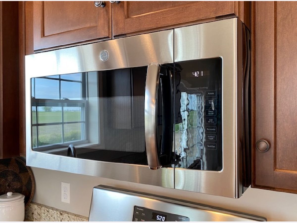
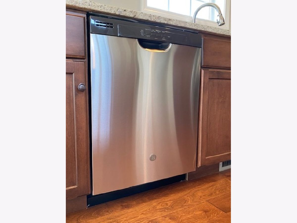
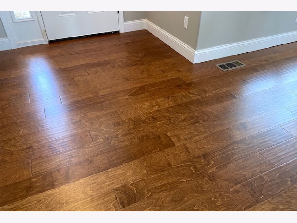
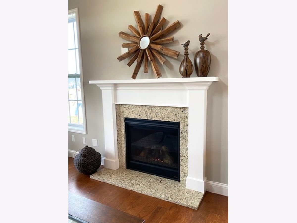
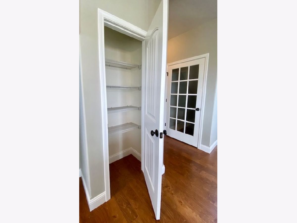
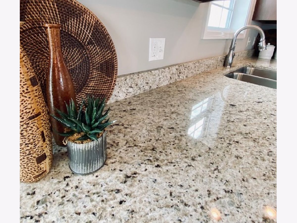
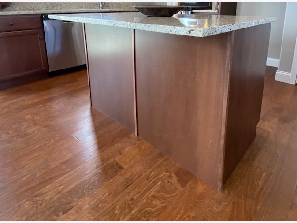
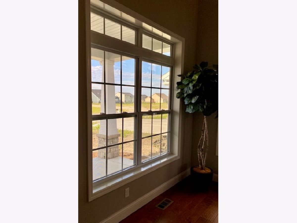
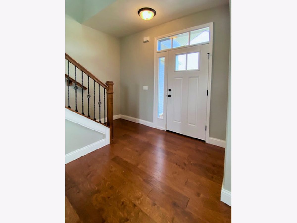
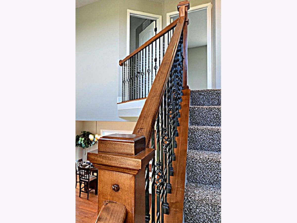
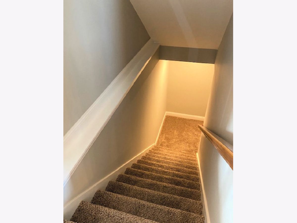
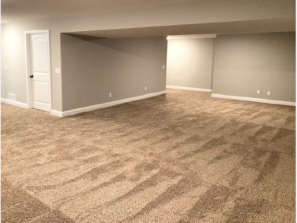
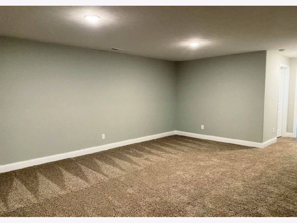
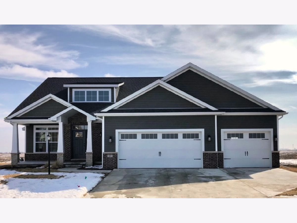
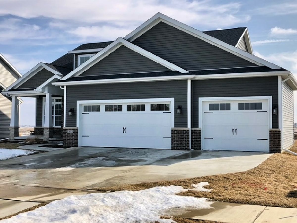
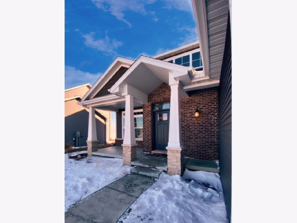
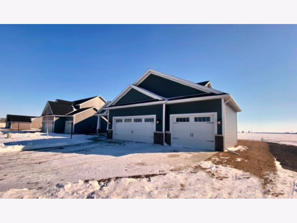
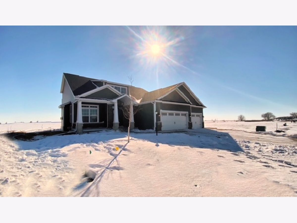
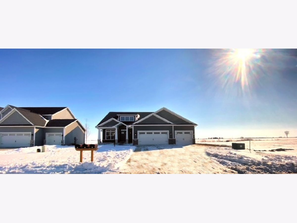
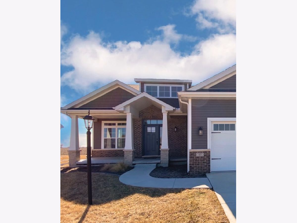
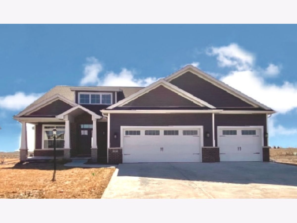
Room Specifics
Total Bedrooms: 5
Bedrooms Above Ground: 4
Bedrooms Below Ground: 1
Dimensions: —
Floor Type: Carpet
Dimensions: —
Floor Type: Carpet
Dimensions: —
Floor Type: Carpet
Dimensions: —
Floor Type: —
Full Bathrooms: 4
Bathroom Amenities: Separate Shower,Double Sink,Soaking Tub
Bathroom in Basement: 1
Rooms: Bedroom 5
Basement Description: Finished,Egress Window
Other Specifics
| 3 | |
| Concrete Perimeter | |
| Concrete | |
| Patio, Porch | |
| — | |
| 70X120 | |
| — | |
| Full | |
| Hardwood Floors, First Floor Bedroom, First Floor Laundry | |
| Range, Microwave, Dishwasher | |
| Not in DB | |
| — | |
| — | |
| — | |
| Gas Log |
Tax History
| Year | Property Taxes |
|---|---|
| 2025 | $9,971 |
Contact Agent
Nearby Similar Homes
Nearby Sold Comparables
Contact Agent
Listing Provided By
RE/MAX REALTY ASSOCIATES-CHA





