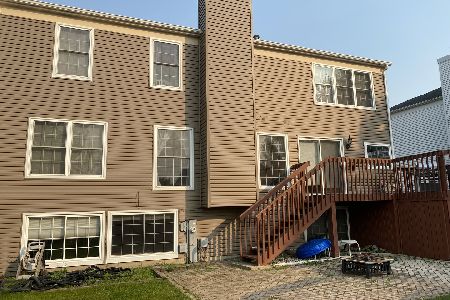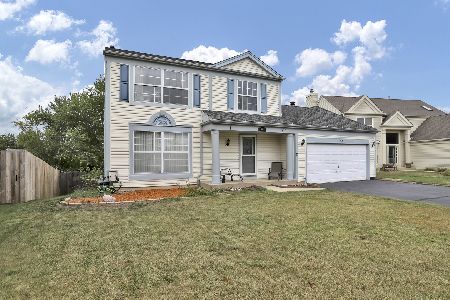970 Annandale Drive, Elgin, Illinois 60123
$266,000
|
Sold
|
|
| Status: | Closed |
| Sqft: | 2,348 |
| Cost/Sqft: | $114 |
| Beds: | 4 |
| Baths: | 4 |
| Year Built: | 1995 |
| Property Taxes: | $7,110 |
| Days On Market: | 2319 |
| Lot Size: | 0,21 |
Description
You'll love this charming 2 Story home located in the West side of Elgin in the Collage Green Subdivision. A great neighborhood that is close to lots of shopping on Randall Rd. This Grant Model opens up to a 2 Story Foyer and features a family room right off the entrance. With 4 spacious bedrooms upstairs, one bedroom in the basement... which has it's own bathroom and of coarse the Master Bedroom has a Master Bath. There is 3.5 baths in total in this home and Oak Hardwood floors throughout. The Finished basement has a cozy fireplaces which is the second fireplace in this home. Also, several trees have recently been removed in the backyard which has really opened it up and allowed for more lighting into the home! Come take a look at this great home. Schedule a Tour Today!
Property Specifics
| Single Family | |
| — | |
| — | |
| 1995 | |
| English | |
| GRANT | |
| No | |
| 0.21 |
| Kane | |
| College Green | |
| 125 / Annual | |
| None | |
| Public | |
| Public Sewer | |
| 10524459 | |
| 0628278018 |
Nearby Schools
| NAME: | DISTRICT: | DISTANCE: | |
|---|---|---|---|
|
Grade School
Otter Creek Elementary School |
46 | — | |
|
Middle School
Abbott Middle School |
46 | Not in DB | |
|
High School
South Elgin High School |
46 | Not in DB | |
Property History
| DATE: | EVENT: | PRICE: | SOURCE: |
|---|---|---|---|
| 10 Mar, 2020 | Sold | $266,000 | MRED MLS |
| 24 Jan, 2020 | Under contract | $268,000 | MRED MLS |
| — | Last price change | $269,900 | MRED MLS |
| 20 Sep, 2019 | Listed for sale | $275,000 | MRED MLS |
Room Specifics
Total Bedrooms: 5
Bedrooms Above Ground: 4
Bedrooms Below Ground: 1
Dimensions: —
Floor Type: —
Dimensions: —
Floor Type: —
Dimensions: —
Floor Type: —
Dimensions: —
Floor Type: —
Full Bathrooms: 4
Bathroom Amenities: Separate Shower,Double Sink,Soaking Tub
Bathroom in Basement: 1
Rooms: Bedroom 5,Eating Area,Foyer,Recreation Room
Basement Description: Finished
Other Specifics
| 2 | |
| — | |
| Asphalt | |
| Deck | |
| — | |
| 9246 | |
| — | |
| Full | |
| Hardwood Floors, Second Floor Laundry, Walk-In Closet(s) | |
| Range, Microwave, Dishwasher, Refrigerator, Washer, Dryer | |
| Not in DB | |
| Park, Curbs, Sidewalks, Street Lights | |
| — | |
| — | |
| — |
Tax History
| Year | Property Taxes |
|---|---|
| 2020 | $7,110 |
Contact Agent
Nearby Similar Homes
Nearby Sold Comparables
Contact Agent
Listing Provided By
Century 21 1st Class Homes









