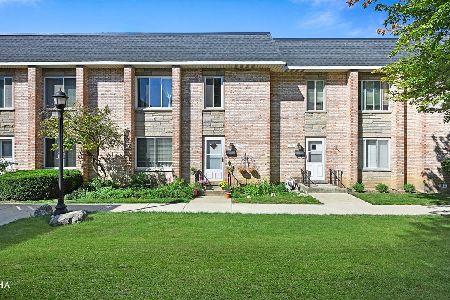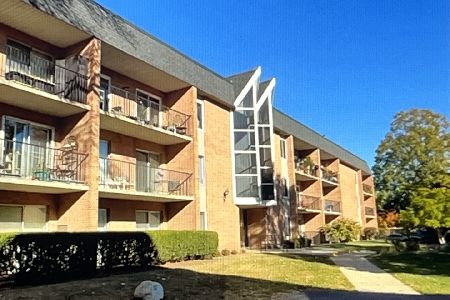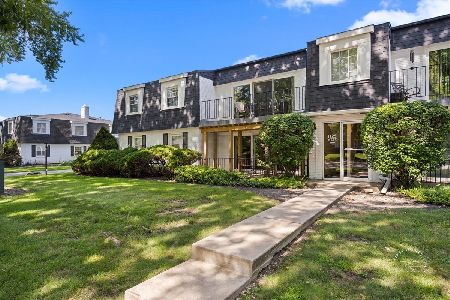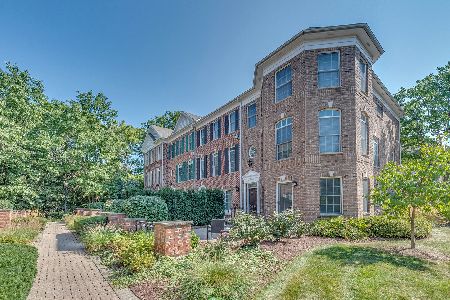970 Benedetti Drive, Naperville, Illinois 60563
$285,555
|
Sold
|
|
| Status: | Closed |
| Sqft: | 1,508 |
| Cost/Sqft: | $186 |
| Beds: | 3 |
| Baths: | 2 |
| Year Built: | 1987 |
| Property Taxes: | $5,221 |
| Days On Market: | 582 |
| Lot Size: | 0,00 |
Description
Welcome to this 2nd floor 3-bedroom, 2-bathroom condo, situated within the highly coveted Naperville 203 school district. The expansive living and dining room combo features a cedar fireplace with gas logs, vaulted ceiling, two skylights, and sliding glass doors that open to the balcony deck. The eat-in kitchen boasts stainless steel appliances, a pantry closet, access to back entrance and its own set of sliding doors leading to the balcony deck. The condo's three roomy bedrooms offer the flexibility for a home office or e-learning area. The primary bedroom is a spacious retreat, complete with an en-suite bathroom featuring a skylight, linen closet, large jacuzzi tub & walk in shower. The laundry room has space for extra storage. This unbeatable location provides easy access to everything you need: top-rated schools, shopping centers, downtown Naperville, walk to 5th Avenue train, close to major highways, and more. Whether you're planning to live here or considering an investment, this condo offers a prime opportunity to elevate your lifestyle. Don't miss the chance to enjoy Naperville living in this turnkey condo.
Property Specifics
| Condos/Townhomes | |
| 1 | |
| — | |
| 1987 | |
| — | |
| — | |
| No | |
| — |
| — | |
| Creekside | |
| 439 / Monthly | |
| — | |
| — | |
| — | |
| 12051745 | |
| 0712311040 |
Nearby Schools
| NAME: | DISTRICT: | DISTANCE: | |
|---|---|---|---|
|
High School
Naperville North High School |
203 | Not in DB | |
Property History
| DATE: | EVENT: | PRICE: | SOURCE: |
|---|---|---|---|
| 12 Jun, 2024 | Sold | $285,555 | MRED MLS |
| 13 May, 2024 | Under contract | $280,000 | MRED MLS |
| 9 May, 2024 | Listed for sale | $280,000 | MRED MLS |
| 13 Jul, 2024 | Under contract | $0 | MRED MLS |
| 12 Jul, 2024 | Listed for sale | $0 | MRED MLS |
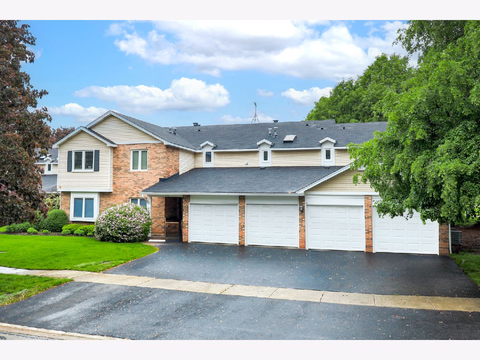
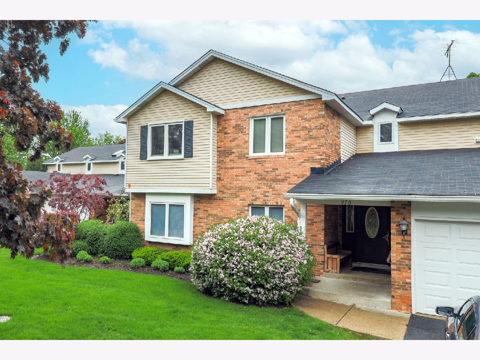
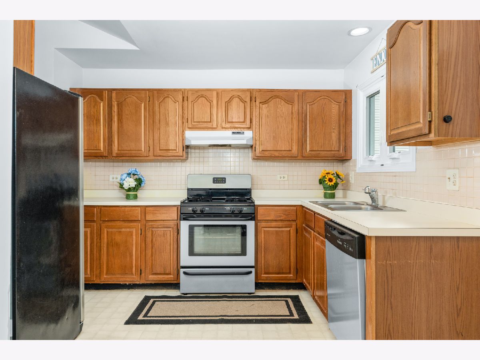
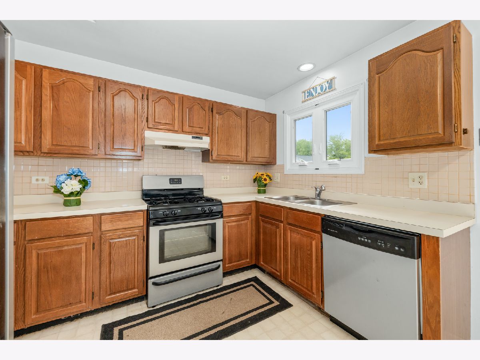
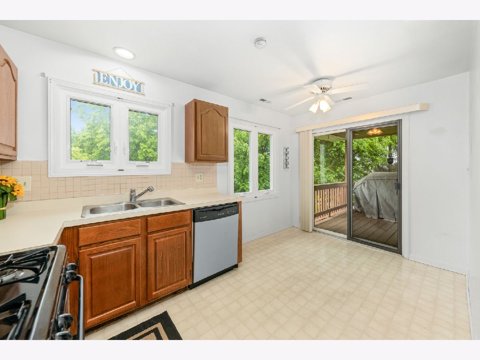
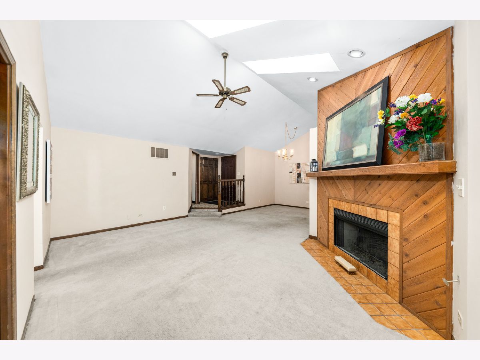
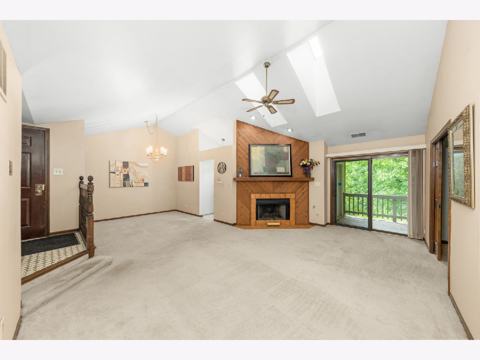
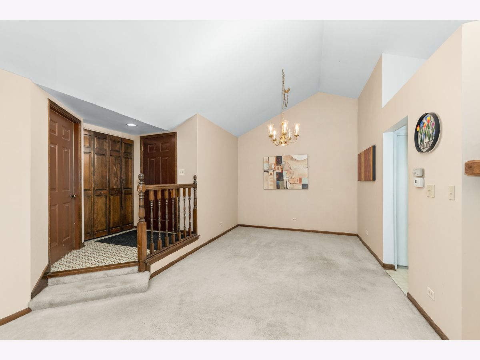
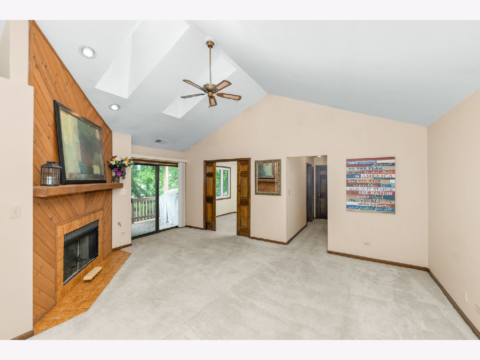
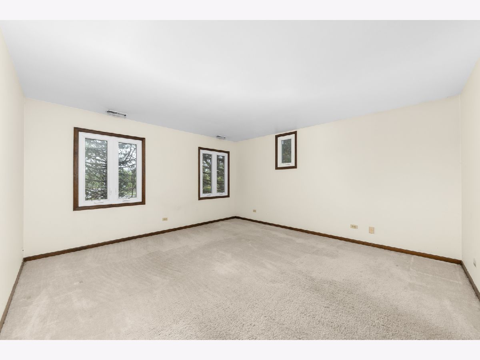
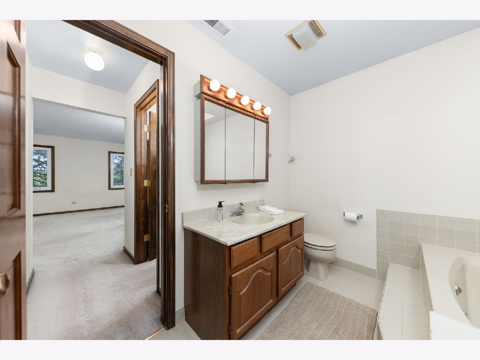
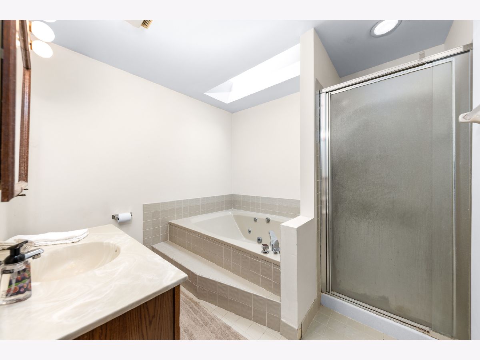
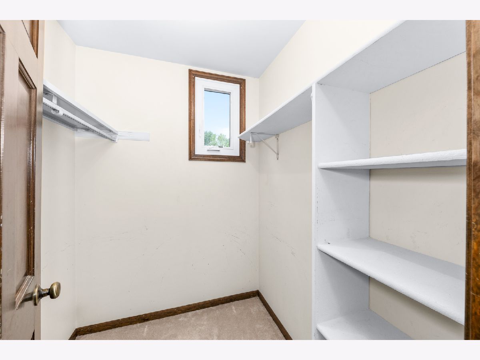
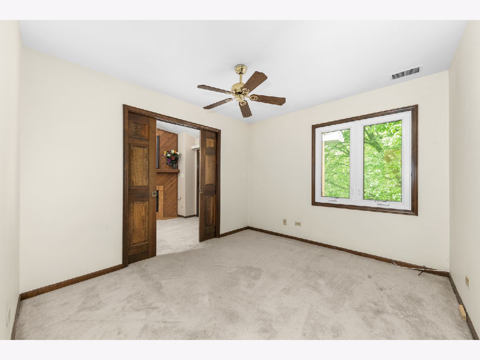
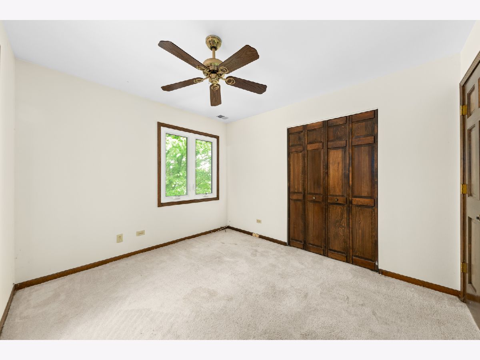
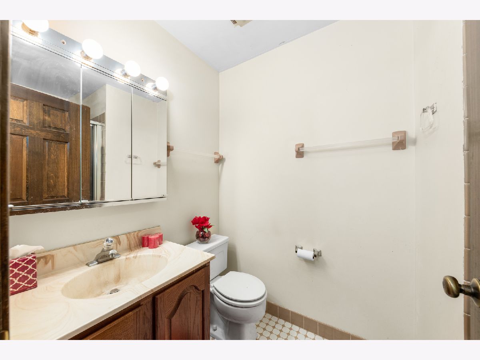
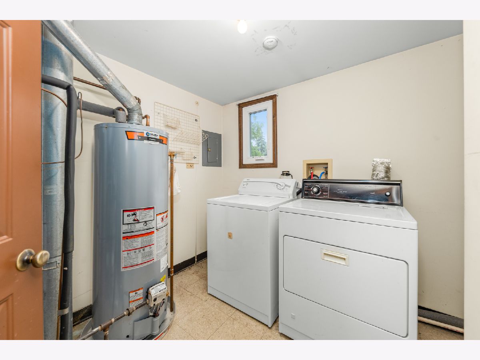
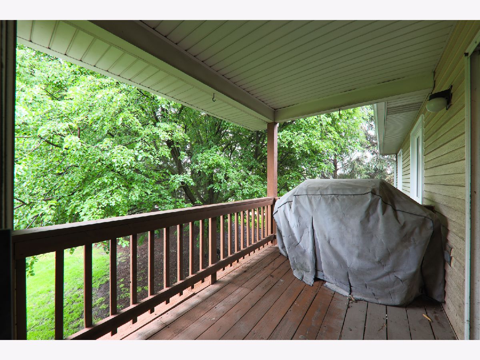
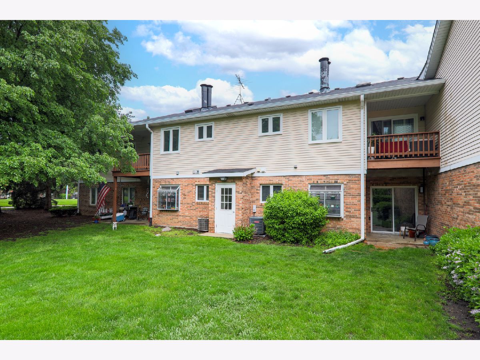
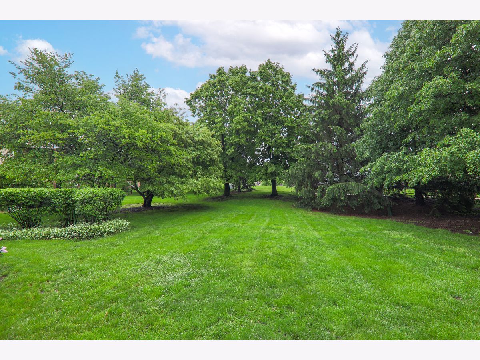
Room Specifics
Total Bedrooms: 3
Bedrooms Above Ground: 3
Bedrooms Below Ground: 0
Dimensions: —
Floor Type: —
Dimensions: —
Floor Type: —
Full Bathrooms: 2
Bathroom Amenities: Whirlpool,Separate Shower
Bathroom in Basement: 0
Rooms: —
Basement Description: None
Other Specifics
| 1 | |
| — | |
| Asphalt | |
| — | |
| — | |
| COMMON | |
| — | |
| — | |
| — | |
| — | |
| Not in DB | |
| — | |
| — | |
| — | |
| — |
Tax History
| Year | Property Taxes |
|---|---|
| 2024 | $5,221 |
Contact Agent
Nearby Similar Homes
Nearby Sold Comparables
Contact Agent
Listing Provided By
RE/MAX Professionals Select


