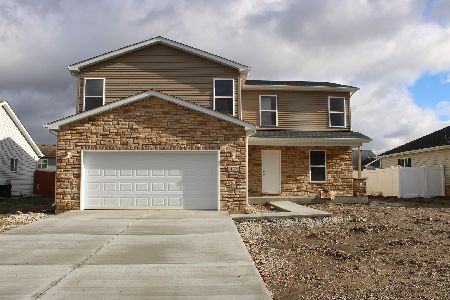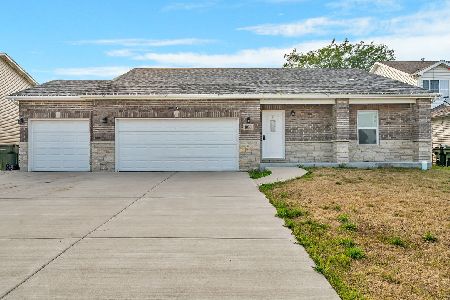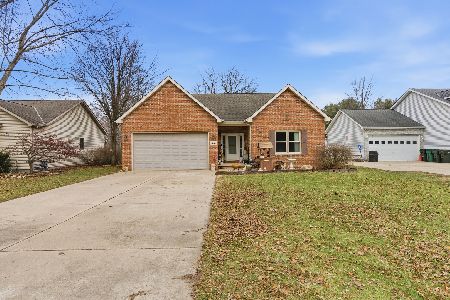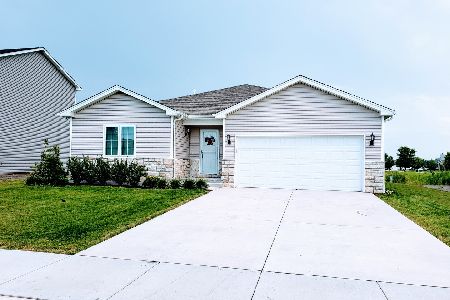970 Cermak Road, Braidwood, Illinois 60408
$235,000
|
Sold
|
|
| Status: | Closed |
| Sqft: | 2,119 |
| Cost/Sqft: | $116 |
| Beds: | 3 |
| Baths: | 3 |
| Year Built: | 2019 |
| Property Taxes: | $104 |
| Days On Market: | 2215 |
| Lot Size: | 0,18 |
Description
Built new within the last year, you'll absolutely fall in love with this home! With hard surface flooring throughout, the main level of the home hosts 9' ceilings with a spacious kitchen including beautiful cabinetry, granite counter tops, island, large walk in pantry and high end stainless steel appliances. Additionally, there is a main level study, large living room, laundry and half bath. On the second level you'll find 2 large bedrooms, full bath and a huge master bedroom, walk-in closet and master bath. The master bath is appointed with double sink and large step in shower. In total, the spacious second level has 3 bedrooms and a loft area. The full basement could easily be finished, adding approximately an additional 1000 sq ft of living space and has rough in for a bath. All windows in the basement are above grade providing egress and plenty of natural lighting. The 2 car attached garage has an 8' door & 14' ceilings, which could accommodate a car lift or be utilized as additional storage space. Nice size backyard is waiting for you to add your personal touches on landscape and has a brand new cedar fence. Call today to schedule a private showing!
Property Specifics
| Single Family | |
| — | |
| — | |
| 2019 | |
| Full | |
| — | |
| No | |
| 0.18 |
| Will | |
| Townes Of Braidwood | |
| 100 / Annual | |
| None | |
| Public | |
| Public Sewer | |
| 10608520 | |
| 0224063040290000 |
Property History
| DATE: | EVENT: | PRICE: | SOURCE: |
|---|---|---|---|
| 20 Sep, 2019 | Sold | $228,900 | MRED MLS |
| 6 Aug, 2019 | Under contract | $215,990 | MRED MLS |
| — | Last price change | $215,950 | MRED MLS |
| 27 Mar, 2019 | Listed for sale | $219,900 | MRED MLS |
| 29 May, 2020 | Sold | $235,000 | MRED MLS |
| 14 Apr, 2020 | Under contract | $246,000 | MRED MLS |
| 12 Jan, 2020 | Listed for sale | $246,000 | MRED MLS |
Room Specifics
Total Bedrooms: 3
Bedrooms Above Ground: 3
Bedrooms Below Ground: 0
Dimensions: —
Floor Type: Other
Dimensions: —
Floor Type: Other
Full Bathrooms: 3
Bathroom Amenities: Separate Shower,Double Sink
Bathroom in Basement: 0
Rooms: Study,Loft,Pantry
Basement Description: Unfinished
Other Specifics
| 2 | |
| Concrete Perimeter | |
| Concrete | |
| — | |
| Fenced Yard | |
| 70X116 | |
| — | |
| Full | |
| First Floor Laundry, Walk-In Closet(s) | |
| Range, Microwave, Dishwasher, Refrigerator, High End Refrigerator, Stainless Steel Appliance(s) | |
| Not in DB | |
| Street Lights, Street Paved | |
| — | |
| — | |
| — |
Tax History
| Year | Property Taxes |
|---|---|
| 2020 | $104 |
Contact Agent
Nearby Similar Homes
Nearby Sold Comparables
Contact Agent
Listing Provided By
Century 21 Coleman-Hornsby








