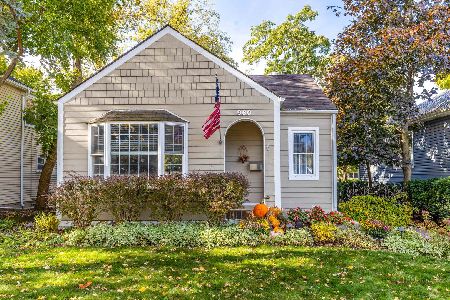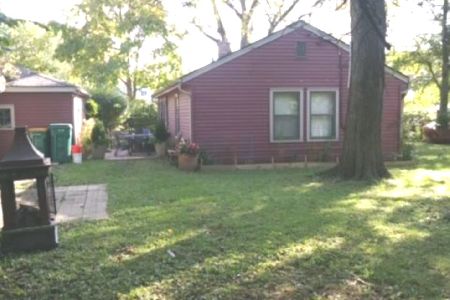970 Chestnut Street, Deerfield, Illinois 60015
$295,000
|
Sold
|
|
| Status: | Closed |
| Sqft: | 1,600 |
| Cost/Sqft: | $188 |
| Beds: | 2 |
| Baths: | 3 |
| Year Built: | 2003 |
| Property Taxes: | $7,360 |
| Days On Market: | 1775 |
| Lot Size: | 0,09 |
Description
Live in Deerfield's famous "Pie House" which has been featured on The Tonight Show with Jimmy Fallon, The Chicago Tribune and media from around the world. This iconic 2 bedroom 2.5 bathroom home on a corner lot is much larger than it appears with its incredibly smart design so that only the powder room and closets are in the narrow end of the home. Makes a fantastic condo or townhome alternative (yet you don't have to share any walls with a neighbor) and has over 1600 square feet of living space including a fully finished basement with great ceiling height. With tons of natural light, this home oozes charm and character. The main level has a formal foyer with two coat closets (one by the front door and one by the back door), oversized windows with transoms and roman shades which looks out over the front and back yards, a cozy living room, a large dining area that easily fits a table for 8 and a spacious kitchen with stainless steel appliances and plenty of room for an island. This level also features a powder room and hardwood floors throughout plus 9 foot ceilings giving it a spacious and airy feeling. Upstairs is a huge primary bedroom that easily fits a king sized bed, large nightstands and several dressers as well as a spacious primary bathroom with dual sinks and a huge walk in closet. This level also has another large closet in the hallway and 2nd floor laundry. Downstairs in the lower level is another large bedroom which easily fits a king sized bed and features a large wall of closets plus an ensuite bathroom. This level also has two large storage areas and high ceilings. Tons of storage throughout the home including two coat closets, a linen closet, outdoor sheds, and more. Outside is a large patio area, perfect for entertaining plus a spacious front and side yard. Many upgrades and improvements including newer roof, AC, furnace, dishwasher, washer/dryer, sump pump, and battery back up. Professionally landscaped front and side yards. Paver brick walkway and driveway. Exterior parking for 4 cars on the parking pad. Perfect for an investment property, first time home owner, empty nester looking to downsize, or as an in-town to visit nearby relatives. Amazing location. Walk to downtown Deerfield including shops, restaurants, Whole Foods, the Metra, parks and more. This is a must see! Much bigger than it looks on the outside or in photos!
Property Specifics
| Single Family | |
| — | |
| A-Frame | |
| 2003 | |
| Full | |
| — | |
| No | |
| 0.09 |
| Lake | |
| — | |
| 0 / Not Applicable | |
| None | |
| Lake Michigan,Public | |
| Public Sewer | |
| 11016163 | |
| 16294190140000 |
Nearby Schools
| NAME: | DISTRICT: | DISTANCE: | |
|---|---|---|---|
|
Grade School
Walden Elementary School |
109 | — | |
|
Middle School
Alan B Shepard Middle School |
109 | Not in DB | |
|
High School
Deerfield High School |
113 | Not in DB | |
Property History
| DATE: | EVENT: | PRICE: | SOURCE: |
|---|---|---|---|
| 25 Oct, 2007 | Sold | $284,441 | MRED MLS |
| 17 Sep, 2007 | Under contract | $285,000 | MRED MLS |
| — | Last price change | $260,000 | MRED MLS |
| 14 Apr, 2007 | Listed for sale | $339,000 | MRED MLS |
| 6 Aug, 2020 | Sold | $260,000 | MRED MLS |
| 19 Jun, 2020 | Under contract | $269,900 | MRED MLS |
| 10 Jun, 2020 | Listed for sale | $269,900 | MRED MLS |
| 17 May, 2021 | Sold | $295,000 | MRED MLS |
| 13 Mar, 2021 | Under contract | $300,000 | MRED MLS |
| 10 Mar, 2021 | Listed for sale | $300,000 | MRED MLS |
| 15 Oct, 2024 | Sold | $350,000 | MRED MLS |
| 6 Sep, 2024 | Under contract | $350,000 | MRED MLS |
| 5 Sep, 2024 | Listed for sale | $350,000 | MRED MLS |
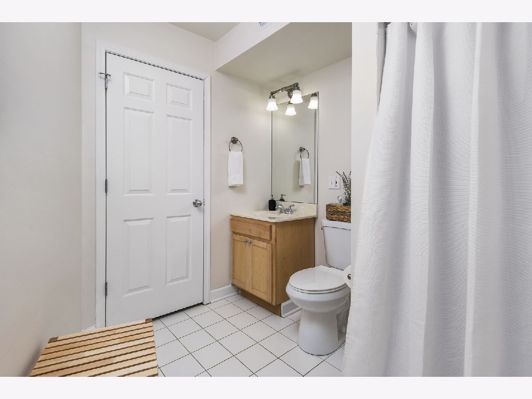
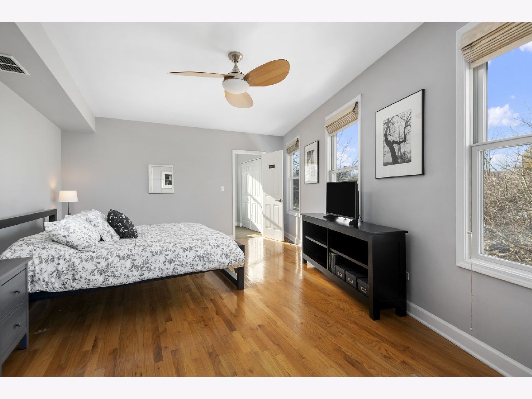
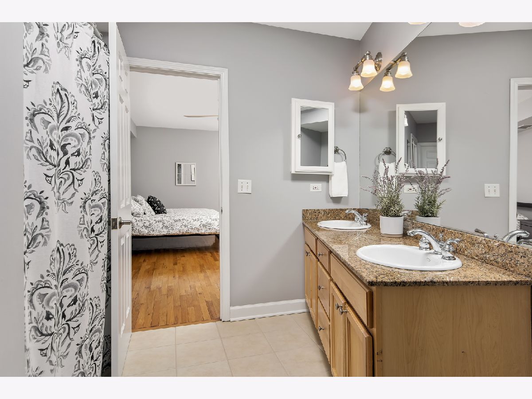
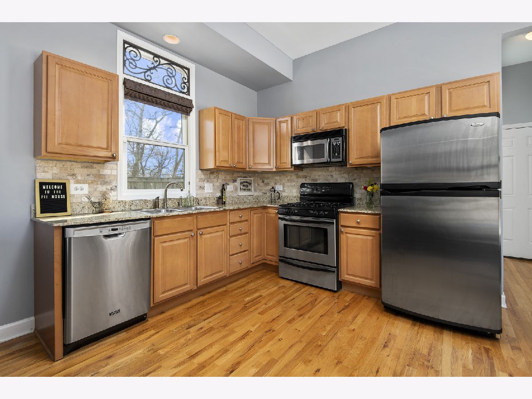
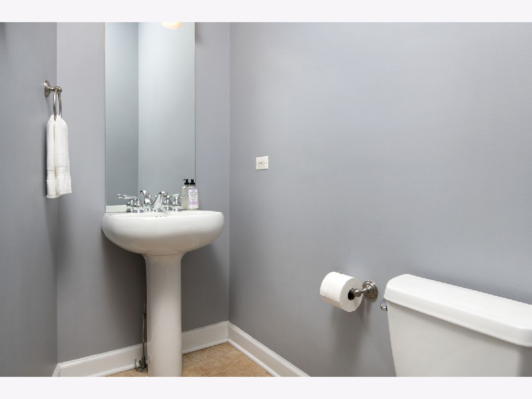
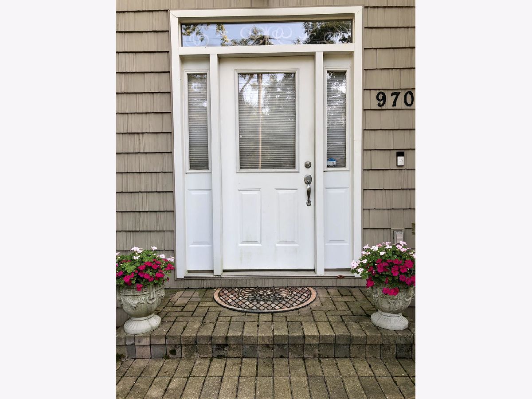
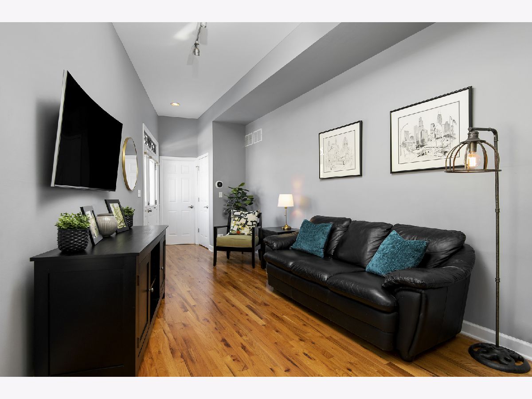
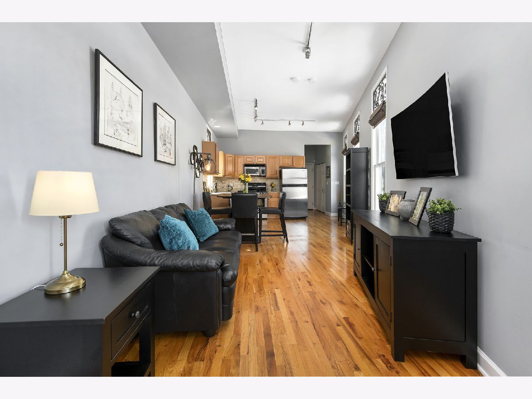
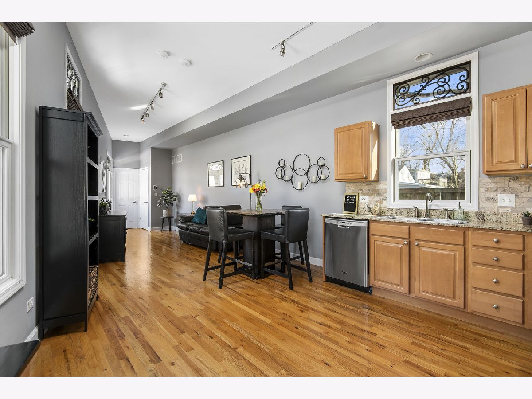
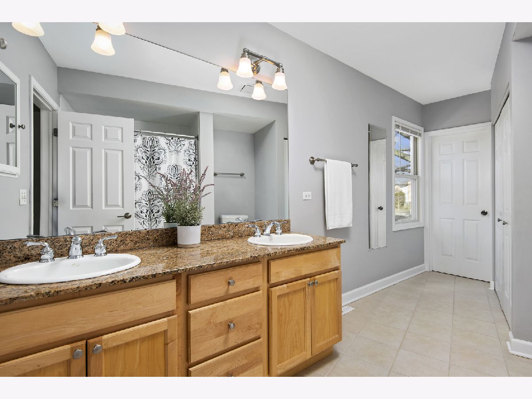
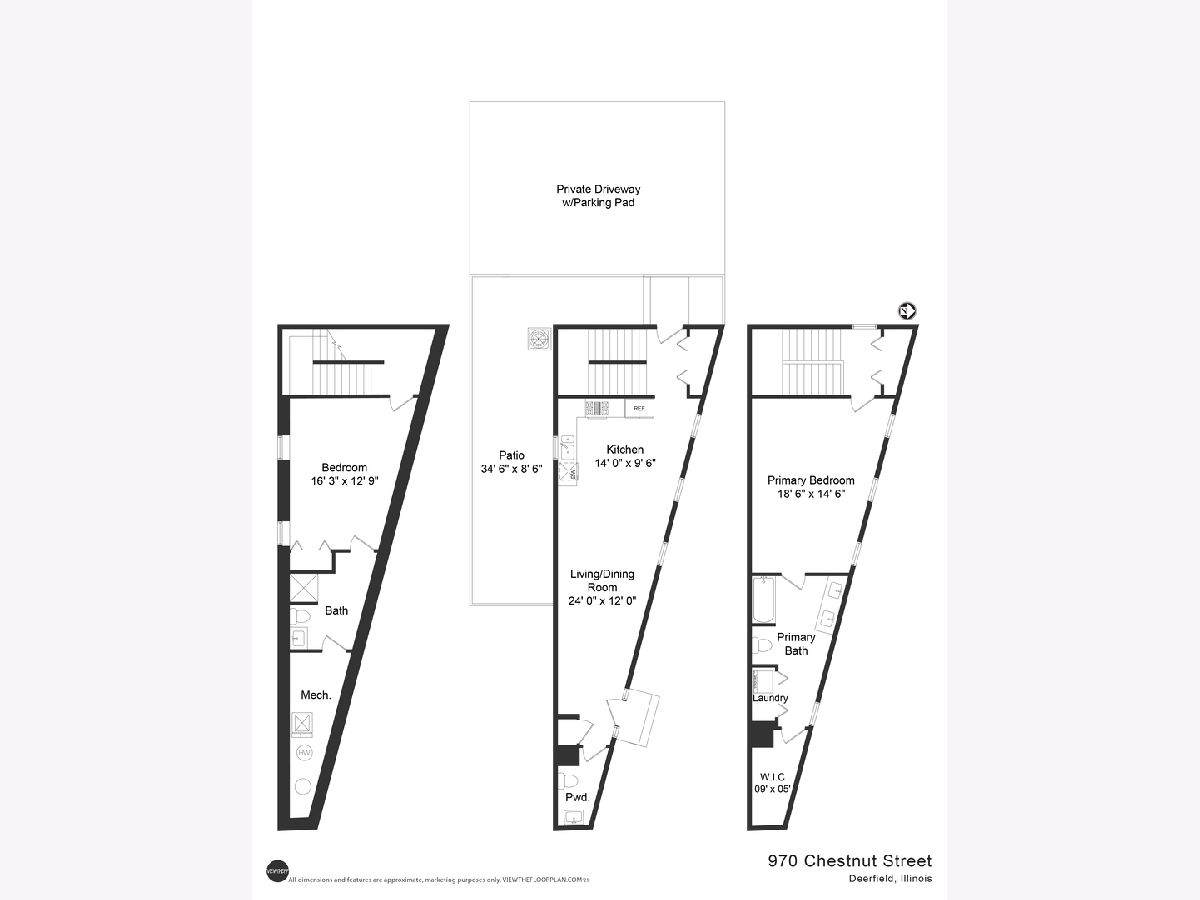
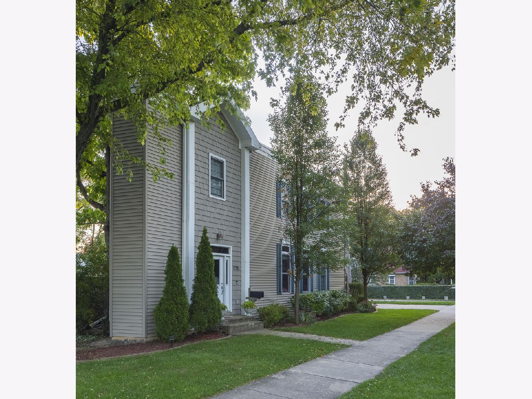
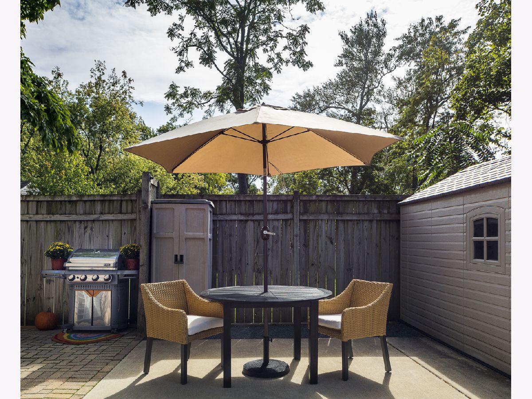
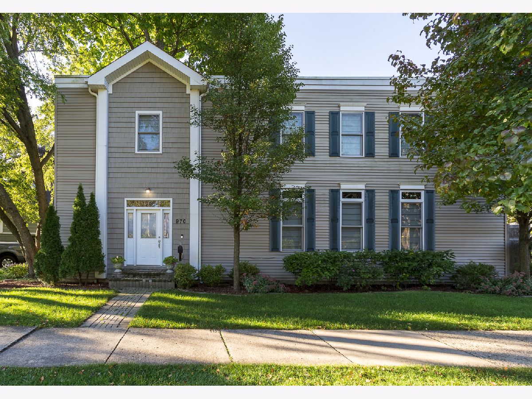
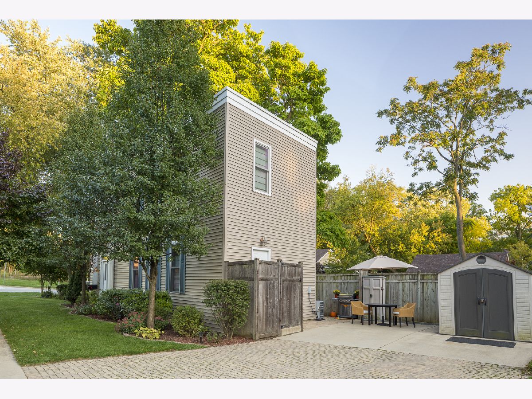
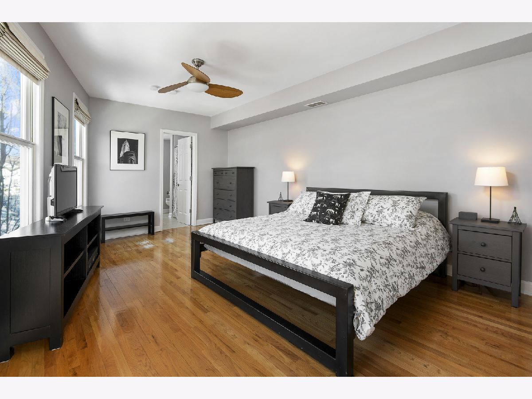
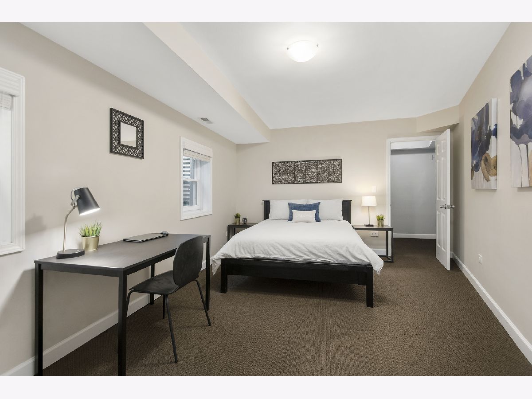
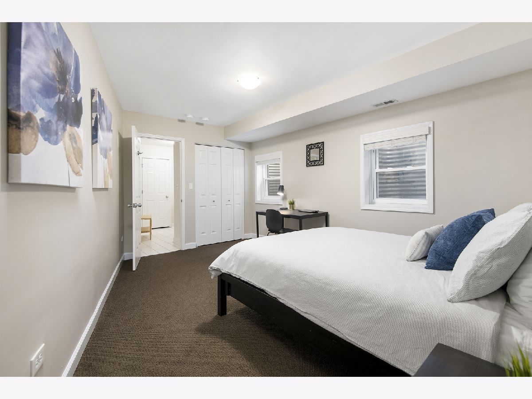
Room Specifics
Total Bedrooms: 2
Bedrooms Above Ground: 2
Bedrooms Below Ground: 0
Dimensions: —
Floor Type: Carpet
Full Bathrooms: 3
Bathroom Amenities: Double Sink
Bathroom in Basement: 1
Rooms: Walk In Closet,Terrace
Basement Description: Finished
Other Specifics
| — | |
| Concrete Perimeter | |
| Brick,Side Drive | |
| Patio, Storms/Screens | |
| Corner Lot,Irregular Lot | |
| 14X125X48X129 | |
| — | |
| Full | |
| Hardwood Floors, Walk-In Closet(s), Ceiling - 9 Foot | |
| Range, Microwave, Dishwasher, Refrigerator, Washer, Dryer, Disposal, Stainless Steel Appliance(s), Gas Cooktop, Gas Oven | |
| Not in DB | |
| Sidewalks, Street Lights, Street Paved | |
| — | |
| — | |
| — |
Tax History
| Year | Property Taxes |
|---|---|
| 2007 | $5,710 |
| 2020 | $7,360 |
| 2024 | $8,014 |
Contact Agent
Nearby Similar Homes
Nearby Sold Comparables
Contact Agent
Listing Provided By
Berkshire Hathaway HomeServices Chicago










