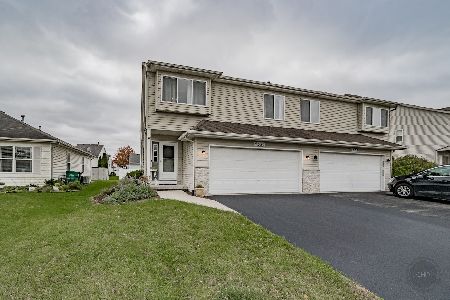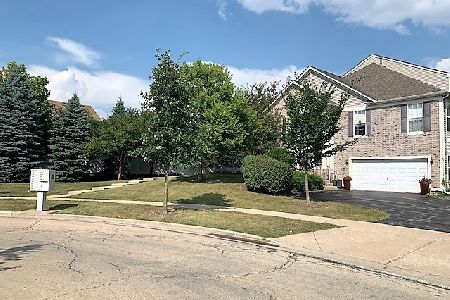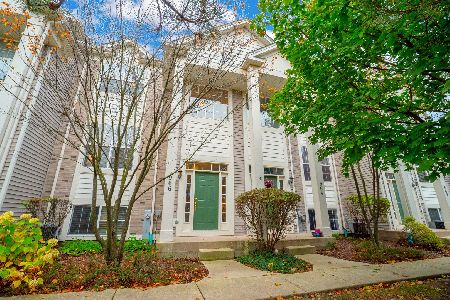970 Summit Creek Drive, Shorewood, Illinois 60404
$179,000
|
Sold
|
|
| Status: | Closed |
| Sqft: | 1,680 |
| Cost/Sqft: | $107 |
| Beds: | 2 |
| Baths: | 3 |
| Year Built: | 2004 |
| Property Taxes: | $3,833 |
| Days On Market: | 2004 |
| Lot Size: | 0,00 |
Description
This highly sought after end unit townhome features 3 bedrooms, 3 full baths, and has a perfect layout for first floor related living. Beautiful master suite with vaulted ceilings has an attached bath and impressive walk-in closet. Main floor second bedroom has lovely green views. Spacious eat-in kitchen with snack bar includes an abundance of cabinets and counter space. Large room on the lower level with laminate wood flooring has a walk-in closet and full bath and is perfect for an oversized third bedroom, media room, or office. There is ample storage in the 2.5 car attached garage. This is a MUST see that is a regular sale, allowing for a quick close. Everything you need is within walking distance of this beauty - grocery, bank, restaurants, fitness center, pet center, department store, schools, and forest preserve featuring various walking/biking trails!! Quick access to the interstate.
Property Specifics
| Condos/Townhomes | |
| 2 | |
| — | |
| 2004 | |
| Full | |
| — | |
| No | |
| — |
| Will | |
| Summit Creek | |
| 170 / Monthly | |
| Insurance,Exterior Maintenance,Lawn Care,Snow Removal | |
| Public | |
| Public Sewer | |
| 10791486 | |
| 0506033262050000 |
Nearby Schools
| NAME: | DISTRICT: | DISTANCE: | |
|---|---|---|---|
|
Grade School
Troy Cronin Elementary School |
30C | — | |
|
Middle School
Troy Middle School |
30C | Not in DB | |
|
High School
Joliet Township High School |
204 | Not in DB | |
Property History
| DATE: | EVENT: | PRICE: | SOURCE: |
|---|---|---|---|
| 17 Sep, 2020 | Sold | $179,000 | MRED MLS |
| 14 Aug, 2020 | Under contract | $179,900 | MRED MLS |
| 22 Jul, 2020 | Listed for sale | $179,900 | MRED MLS |

















Room Specifics
Total Bedrooms: 3
Bedrooms Above Ground: 2
Bedrooms Below Ground: 1
Dimensions: —
Floor Type: Carpet
Dimensions: —
Floor Type: Wood Laminate
Full Bathrooms: 3
Bathroom Amenities: Soaking Tub
Bathroom in Basement: 1
Rooms: No additional rooms
Basement Description: Finished
Other Specifics
| 2.5 | |
| Concrete Perimeter | |
| Asphalt | |
| Balcony, End Unit | |
| Cul-De-Sac | |
| 0 | |
| — | |
| Full | |
| Vaulted/Cathedral Ceilings, Wood Laminate Floors | |
| Range, Microwave, Dishwasher, Refrigerator, Disposal | |
| Not in DB | |
| — | |
| — | |
| — | |
| — |
Tax History
| Year | Property Taxes |
|---|---|
| 2020 | $3,833 |
Contact Agent
Nearby Sold Comparables
Contact Agent
Listing Provided By
Circle One Realty






