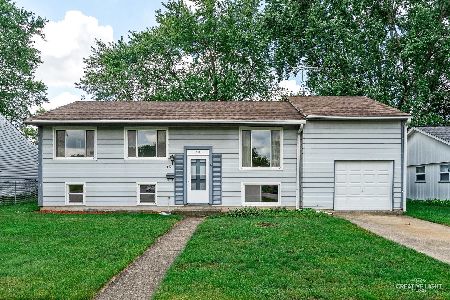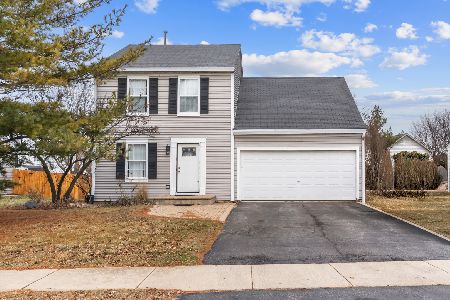970 Upper Brandon Drive, Aurora, Illinois 60506
$177,000
|
Sold
|
|
| Status: | Closed |
| Sqft: | 1,225 |
| Cost/Sqft: | $143 |
| Beds: | 3 |
| Baths: | 1 |
| Year Built: | 1972 |
| Property Taxes: | $4,119 |
| Days On Market: | 1962 |
| Lot Size: | 0,00 |
Description
Get in while rates are at historic lows! Generously sized 3 bedroom Aurora ranch situated on a large fenced lot. Spacious living room is freshly painted and sports hand-chiseled walnut engineered wood flooring, lighted ceiling fan and a large picture window to welcome in plenty of natural light. Eat-in oak kitchen offers an abundance of cabinets, mosaic tile backsplash and amazing counter space. Newer stainless steel French door refrigerator and 5 burner gas range. Built-in microwave & dishwasher also remain. Easy care laminate flooring and recessed lights. Atrium door access to the large fully fenced backyard. Three bedrooms, all with engineered hardwood flooring enjoy overhead lighting. Full bath includes tub/shower combo. Large laundry room - washer (2018) and dryer stay! Furnace and AC both replaced in 2018. Windows replaced in 2006. Electrical updated in 2006. One car attached garage. Quick close possible, be in before winter! Listing agent related to seller.
Property Specifics
| Single Family | |
| — | |
| Ranch | |
| 1972 | |
| None | |
| RANCH | |
| No | |
| — |
| Kane | |
| — | |
| 0 / Not Applicable | |
| None | |
| Public | |
| Public Sewer | |
| 10848386 | |
| 1509357002 |
Nearby Schools
| NAME: | DISTRICT: | DISTANCE: | |
|---|---|---|---|
|
Grade School
Smith Elementary School |
129 | — | |
|
Middle School
Jewel Middle School |
129 | Not in DB | |
|
High School
West Aurora High School |
129 | Not in DB | |
Property History
| DATE: | EVENT: | PRICE: | SOURCE: |
|---|---|---|---|
| 21 Oct, 2020 | Sold | $177,000 | MRED MLS |
| 12 Sep, 2020 | Under contract | $174,900 | MRED MLS |
| 11 Sep, 2020 | Listed for sale | $174,900 | MRED MLS |
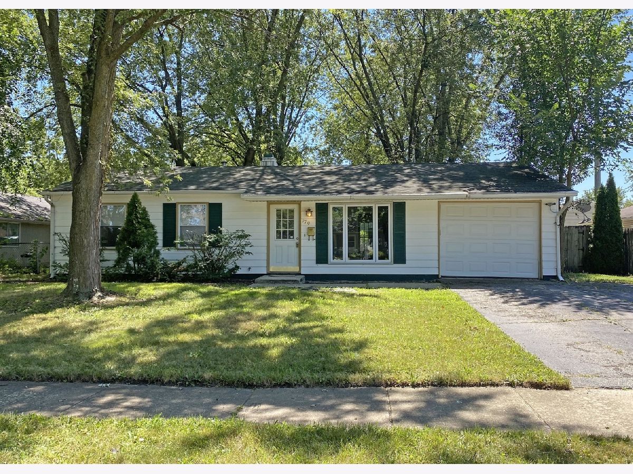
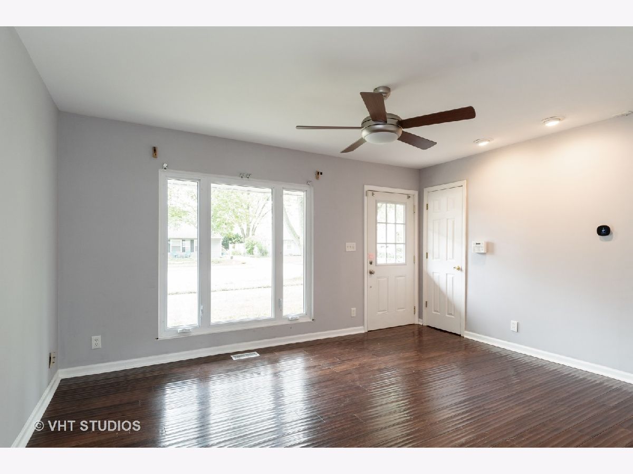
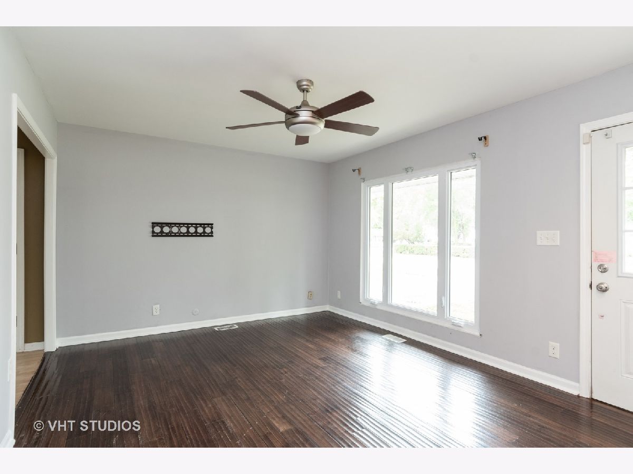
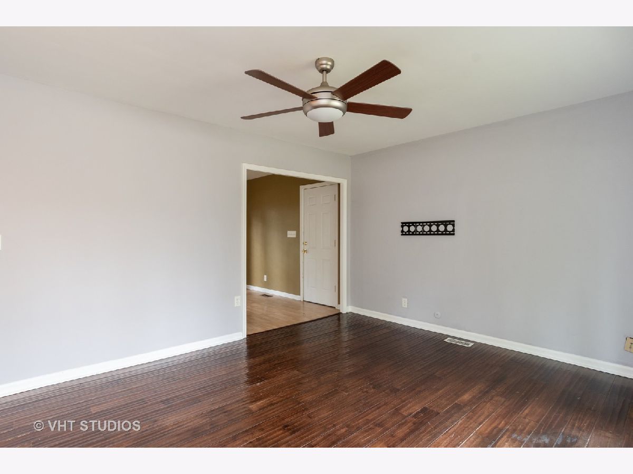
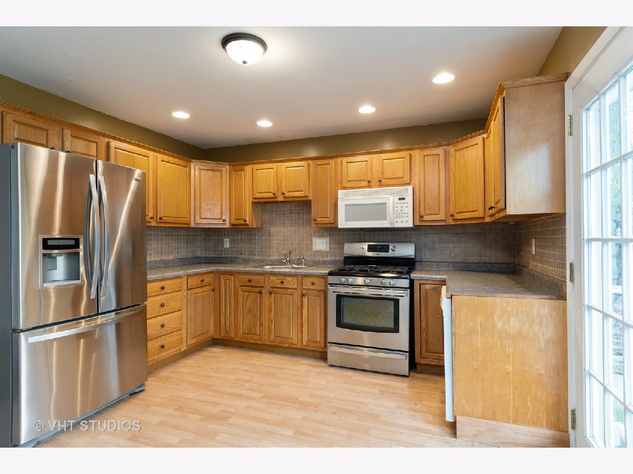
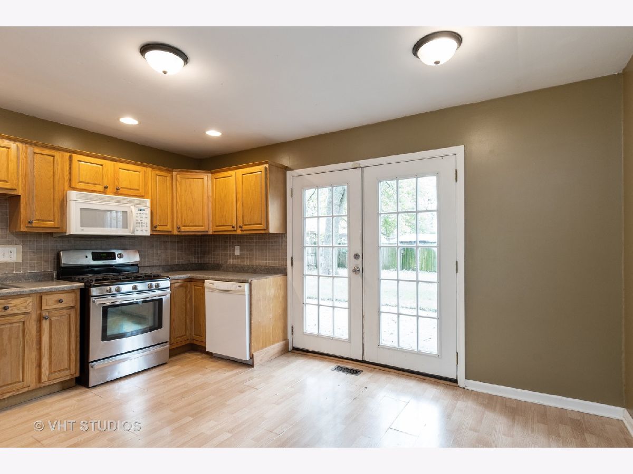
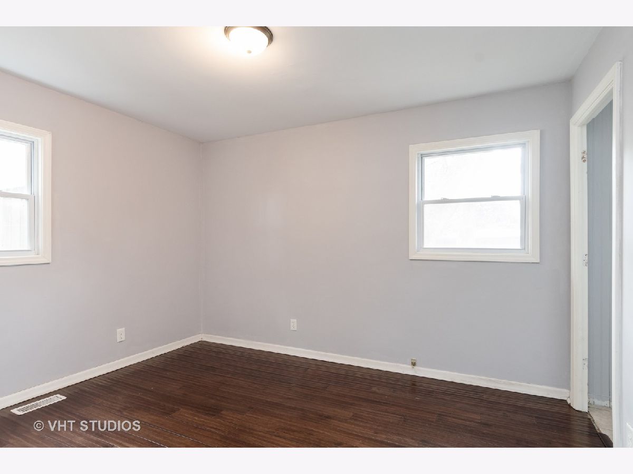
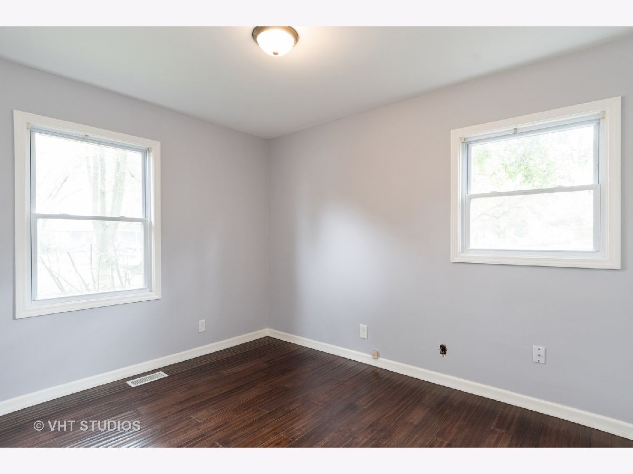
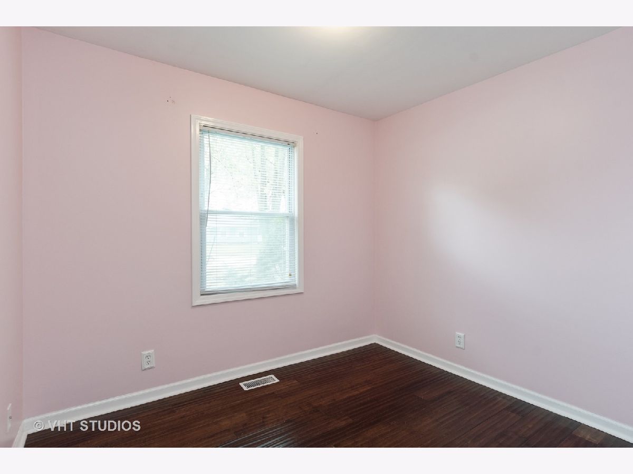
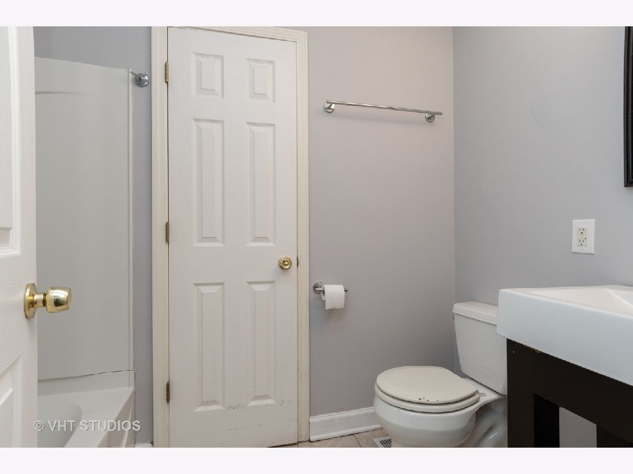
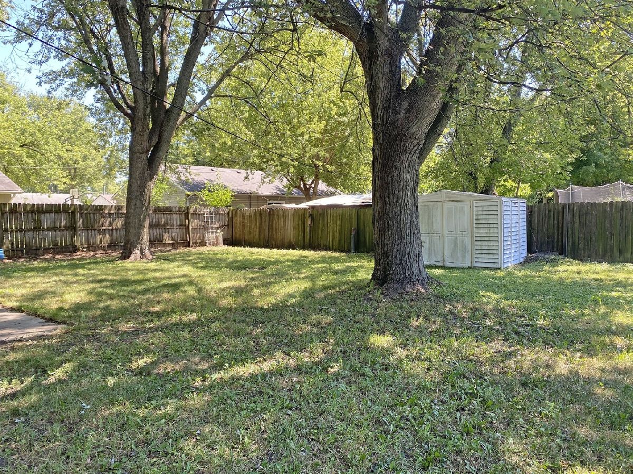
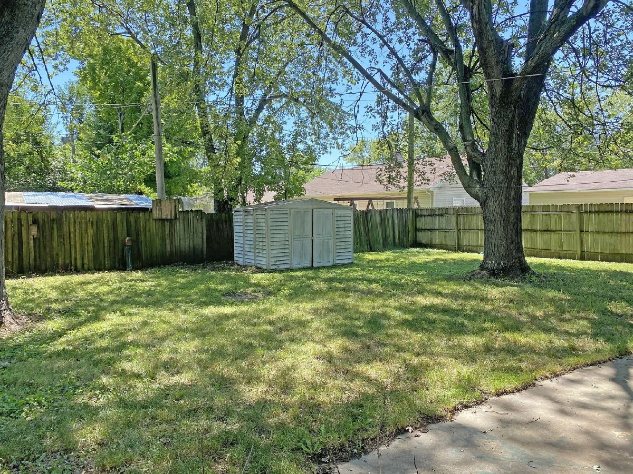
Room Specifics
Total Bedrooms: 3
Bedrooms Above Ground: 3
Bedrooms Below Ground: 0
Dimensions: —
Floor Type: Hardwood
Dimensions: —
Floor Type: Hardwood
Full Bathrooms: 1
Bathroom Amenities: —
Bathroom in Basement: —
Rooms: No additional rooms
Basement Description: Slab
Other Specifics
| 1 | |
| Concrete Perimeter | |
| Asphalt | |
| Patio | |
| Fenced Yard | |
| 70X114.5 | |
| — | |
| — | |
| First Floor Bedroom, First Floor Laundry, First Floor Full Bath | |
| Range, Microwave, Dishwasher, Refrigerator, Washer, Dryer | |
| Not in DB | |
| Park | |
| — | |
| — | |
| — |
Tax History
| Year | Property Taxes |
|---|---|
| 2020 | $4,119 |
Contact Agent
Nearby Similar Homes
Nearby Sold Comparables
Contact Agent
Listing Provided By
@properties


