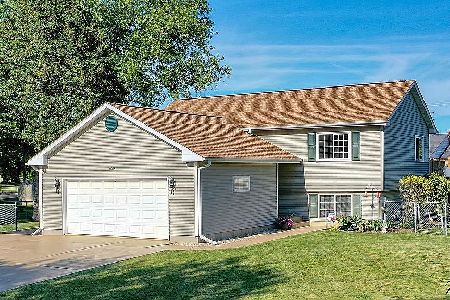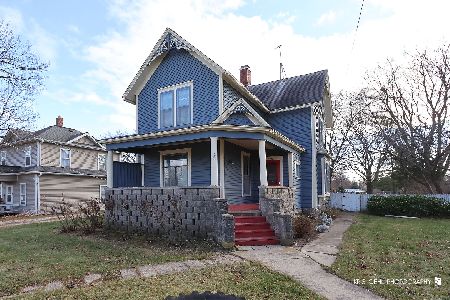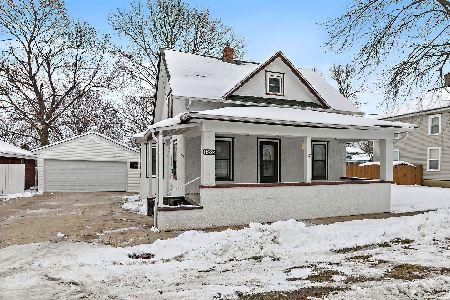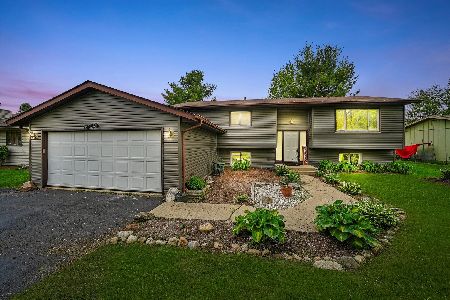9702 Marci Lane, Hebron, Illinois 60034
$257,000
|
Sold
|
|
| Status: | Closed |
| Sqft: | 0 |
| Cost/Sqft: | — |
| Beds: | 3 |
| Baths: | 3 |
| Year Built: | — |
| Property Taxes: | $3,870 |
| Days On Market: | 891 |
| Lot Size: | 0,22 |
Description
Perfectly set in a quiet neighborhood minutes from downtown Hebron, this darling ranch is ready for its new owners. As you enter to home, the inviting living room welcomes you to the left of the foyer or you can head straight into the kitchen. The eat in kitchen features newer appliances and is adjacent to the dining room with access to your backyard oasis. Two bedrooms and a hall bathroom are situated on one side of the home, and the expansive primary suite is on the other. Just wait to be amazed at the size of the rec room in the full finished basement, and you'll love entertaining at the custom built wet bar. There is also an office, full bathroom and a storage room in the basement. During the warmer months, find yourself relaxing on the fabulous two-tiered deck or in the pool! The fenced in backyard also has a shed for your yard toys. Last but not least, the heated 2.5 garage is a welcomed addition and the newer 3-car wide driveway awaits. Great location minutes from the Wisconsin border! The price is reflective of an as-is sale. Schedule your showing today!
Property Specifics
| Single Family | |
| — | |
| — | |
| — | |
| — | |
| RANCH | |
| No | |
| 0.22 |
| Mc Henry | |
| — | |
| 0 / Not Applicable | |
| — | |
| — | |
| — | |
| 11877840 | |
| 0317283004 |
Nearby Schools
| NAME: | DISTRICT: | DISTANCE: | |
|---|---|---|---|
|
Grade School
Alden Hebron Elementary School |
19 | — | |
|
Middle School
Alden-hebron Middle School |
19 | Not in DB | |
|
High School
Alden-hebron High School |
19 | Not in DB | |
Property History
| DATE: | EVENT: | PRICE: | SOURCE: |
|---|---|---|---|
| 2 Oct, 2023 | Sold | $257,000 | MRED MLS |
| 10 Sep, 2023 | Under contract | $259,000 | MRED MLS |
| 9 Sep, 2023 | Listed for sale | $259,000 | MRED MLS |
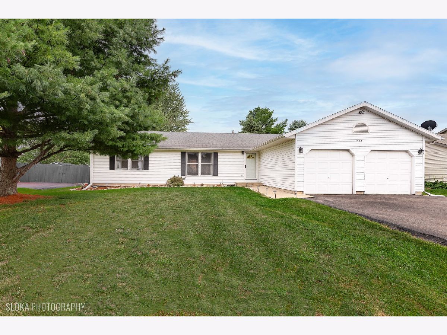
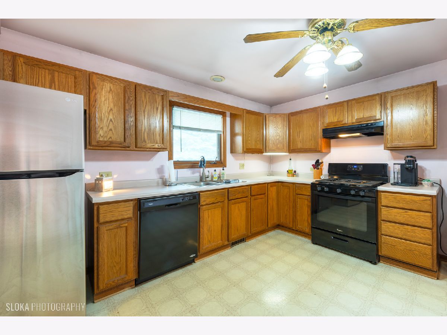
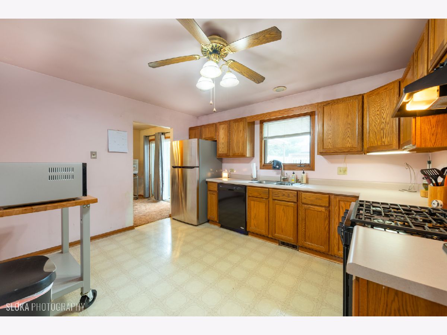
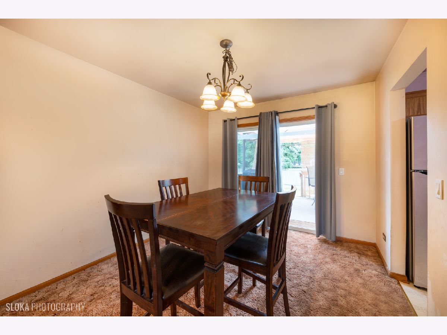
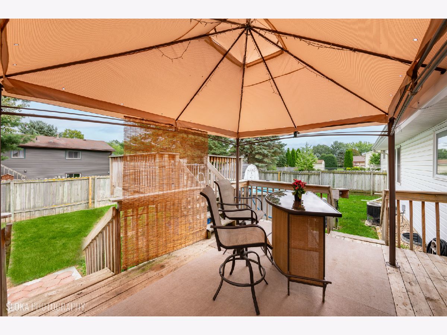
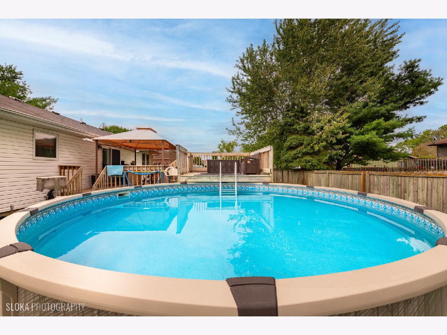
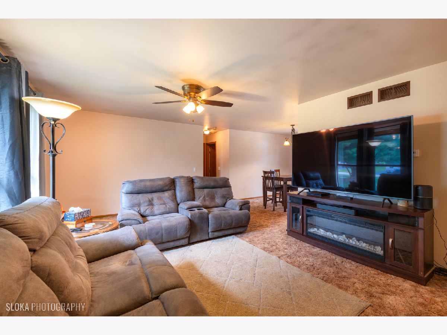
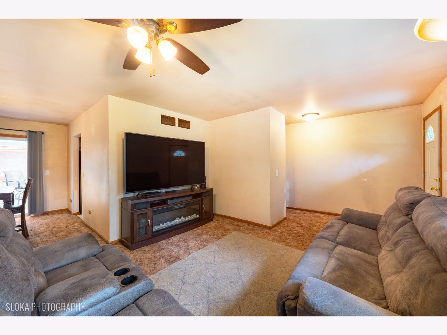
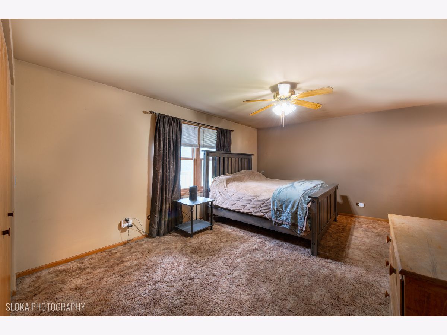
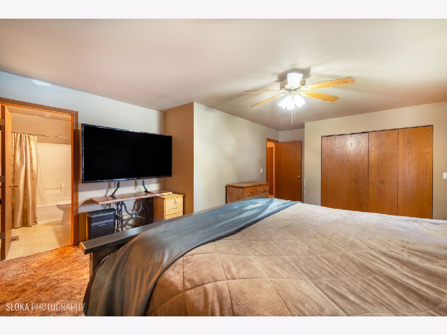
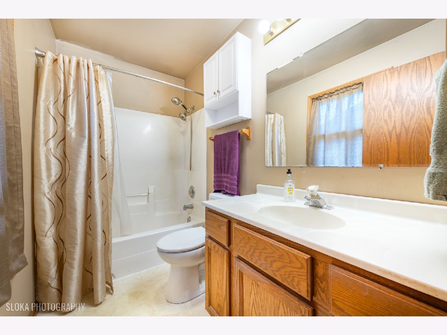
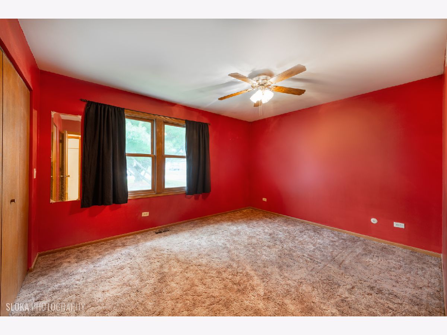
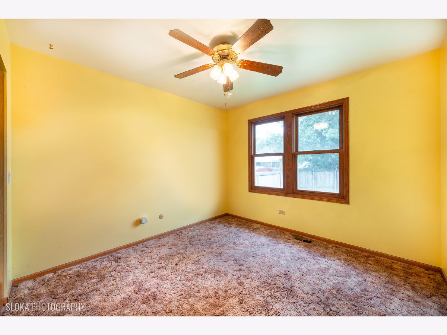
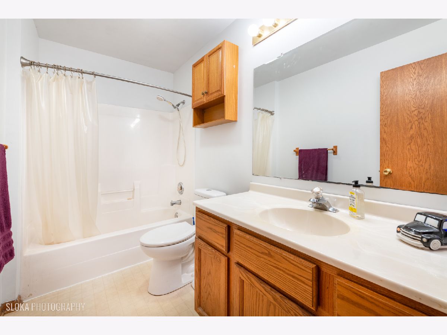
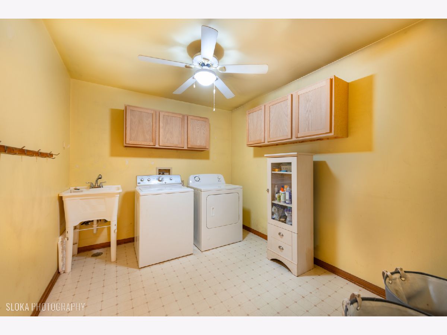
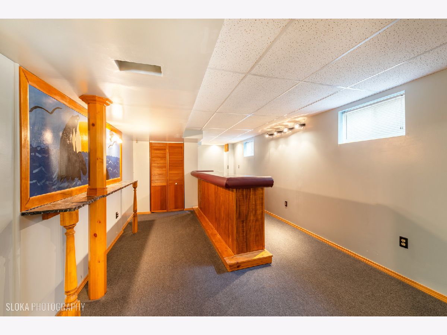
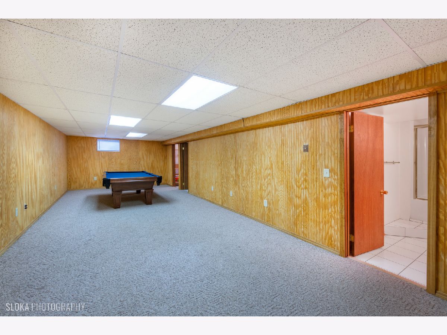
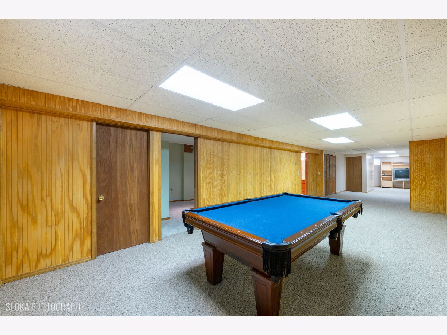
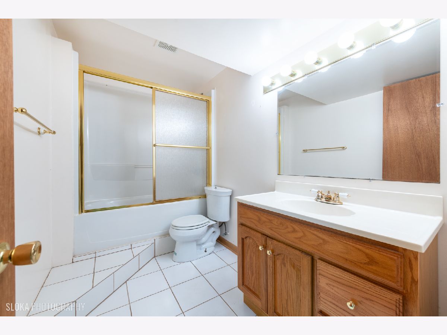
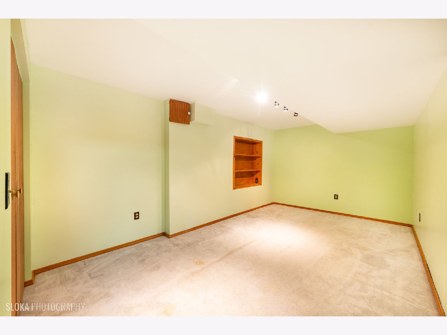
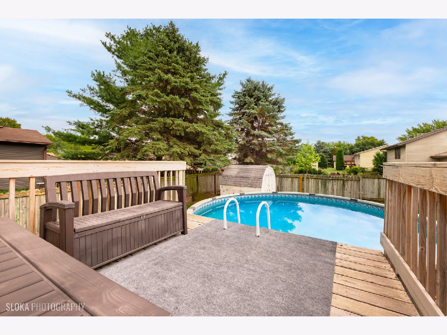
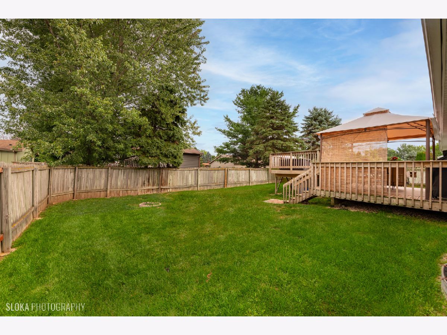
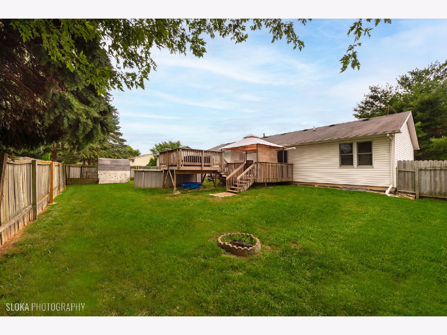
Room Specifics
Total Bedrooms: 3
Bedrooms Above Ground: 3
Bedrooms Below Ground: 0
Dimensions: —
Floor Type: —
Dimensions: —
Floor Type: —
Full Bathrooms: 3
Bathroom Amenities: —
Bathroom in Basement: 1
Rooms: —
Basement Description: Finished,Rec/Family Area,Storage Space
Other Specifics
| 2.5 | |
| — | |
| Asphalt | |
| — | |
| — | |
| 80X118 | |
| Unfinished | |
| — | |
| — | |
| — | |
| Not in DB | |
| — | |
| — | |
| — | |
| — |
Tax History
| Year | Property Taxes |
|---|---|
| 2023 | $3,870 |
Contact Agent
Nearby Similar Homes
Contact Agent
Listing Provided By
Berkshire Hathaway HomeServices Starck Real Estate

