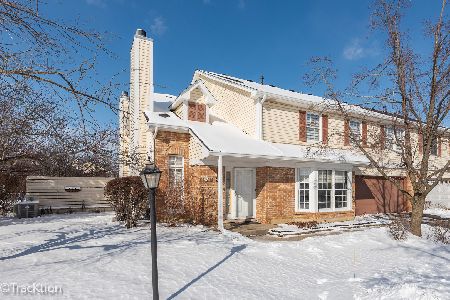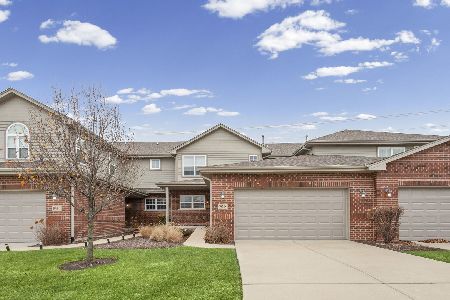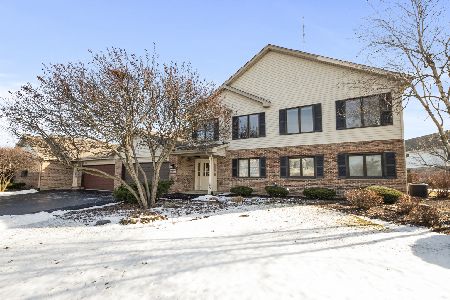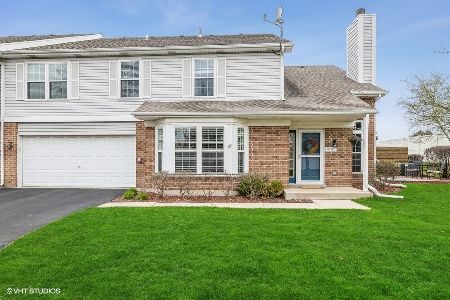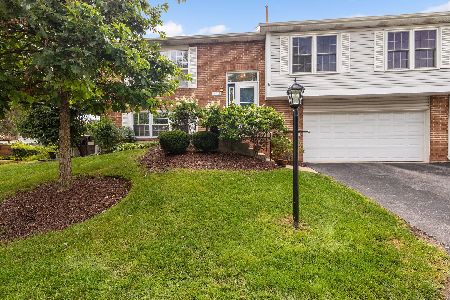9704 Chelsea Place, Mokena, Illinois 60448
$199,900
|
Sold
|
|
| Status: | Closed |
| Sqft: | 1,752 |
| Cost/Sqft: | $114 |
| Beds: | 3 |
| Baths: | 2 |
| Year Built: | 1993 |
| Property Taxes: | $4,212 |
| Days On Market: | 3678 |
| Lot Size: | 0,00 |
Description
Immaculate, completely updated & head & shoulders above anything else in area. Brazillian wide plank hardwood flooring on main level, new cabinetry in kitchen and main floor bath, corian, granite, new carpet, new doors, new white baseboards and trim, new windows, new roof. Filled with style and sophistication. Three bedrooms, master with huge walk in, cozy family room, Very private location, 2 car attached garage...show with confidence it is STUNNING!!! Fireplace also redone. This unit is 5 minutes from I 80 and the Forest Preserve is right down the street for bicycling, hiking and recreation. Close to shopping and dining too!!
Property Specifics
| Condos/Townhomes | |
| 2 | |
| — | |
| 1993 | |
| None | |
| — | |
| No | |
| — |
| Will | |
| Cambridge Place | |
| 185 / Monthly | |
| Insurance,Exterior Maintenance,Lawn Care,Snow Removal | |
| Lake Michigan | |
| Public Sewer | |
| 09128924 | |
| 1909094010550000 |
Nearby Schools
| NAME: | DISTRICT: | DISTANCE: | |
|---|---|---|---|
|
Grade School
Mokena Elementary School |
159 | — | |
|
Middle School
Mokena Junior High School |
159 | Not in DB | |
|
High School
Lincoln-way Central High School |
210 | Not in DB | |
Property History
| DATE: | EVENT: | PRICE: | SOURCE: |
|---|---|---|---|
| 9 Sep, 2011 | Sold | $169,000 | MRED MLS |
| 2 Jul, 2011 | Under contract | $174,900 | MRED MLS |
| 21 May, 2011 | Listed for sale | $174,900 | MRED MLS |
| 29 Mar, 2016 | Sold | $199,900 | MRED MLS |
| 16 Feb, 2016 | Under contract | $199,900 | MRED MLS |
| 1 Feb, 2016 | Listed for sale | $199,900 | MRED MLS |
| 11 May, 2022 | Sold | $300,000 | MRED MLS |
| 24 Apr, 2022 | Under contract | $269,900 | MRED MLS |
| 21 Apr, 2022 | Listed for sale | $269,900 | MRED MLS |
Room Specifics
Total Bedrooms: 3
Bedrooms Above Ground: 3
Bedrooms Below Ground: 0
Dimensions: —
Floor Type: Carpet
Dimensions: —
Floor Type: Carpet
Full Bathrooms: 2
Bathroom Amenities: Separate Shower
Bathroom in Basement: 0
Rooms: No additional rooms
Basement Description: None
Other Specifics
| 2 | |
| Concrete Perimeter | |
| Asphalt | |
| Patio, Storms/Screens, End Unit | |
| Cul-De-Sac | |
| COMMON | |
| — | |
| Full | |
| Vaulted/Cathedral Ceilings, Hardwood Floors, Laundry Hook-Up in Unit | |
| Range, Microwave, Dishwasher, Refrigerator, Washer, Dryer | |
| Not in DB | |
| — | |
| — | |
| — | |
| Gas Log |
Tax History
| Year | Property Taxes |
|---|---|
| 2011 | $4,260 |
| 2016 | $4,212 |
| 2022 | $4,774 |
Contact Agent
Nearby Similar Homes
Nearby Sold Comparables
Contact Agent
Listing Provided By
Murphy Real Estate Grp

