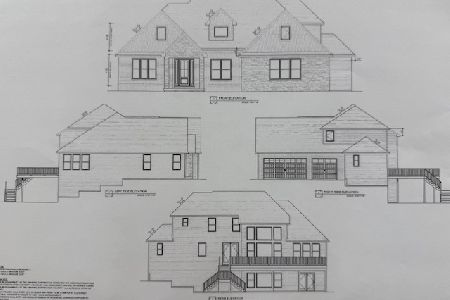9704 Janel Drive, Bloomington, Illinois 61704
$478,000
|
Sold
|
|
| Status: | Closed |
| Sqft: | 2,882 |
| Cost/Sqft: | $170 |
| Beds: | 5 |
| Baths: | 5 |
| Year Built: | 2009 |
| Property Taxes: | $13,780 |
| Days On Market: | 3508 |
| Lot Size: | 0,00 |
Description
Gorgeous custom built home in desirable Sherwood Lake! Elegant 2- story foyer open to a Great Room filled with beautiful natural light overlooking the HUGE backyard! Ten foot ceilings on the main floor, and nine foot ceilings on the other two floors really opens up this amazing floor plan. Fabulous kitchen that any chef would fall in love with, cherry cabinetry, granite counter tops, stone backsplash, and island and a bar! Magnificent first floor master suite with teak floors, Jacuzzi, marble countertops and French Doors leading to the patio! Three bedrooms upstairs, two share a Jack & Jill bath and the third has it's own private bath. Gorgeous custom built-ins & window seat. Huge family room in the basement and a fifth bedroom, fantastic office space also with French Doors, and a bar! Split three car garage, amazing backyard with a perfect fire pit and reinforced hot tub deck. This home is immaculate in every way, it's a MUST see!
Property Specifics
| Single Family | |
| — | |
| Traditional | |
| 2009 | |
| Full | |
| — | |
| No | |
| — |
| Mc Lean | |
| Sherwood | |
| 500 / Annual | |
| — | |
| Shared Well | |
| Septic-Private | |
| 10243619 | |
| 2229430002 |
Nearby Schools
| NAME: | DISTRICT: | DISTANCE: | |
|---|---|---|---|
|
Grade School
Tri-valley Elementary |
3 | — | |
|
Middle School
Tri-valley Jr High |
3 | Not in DB | |
|
High School
Tri-valley High School |
3 | Not in DB | |
Property History
| DATE: | EVENT: | PRICE: | SOURCE: |
|---|---|---|---|
| 20 Mar, 2017 | Sold | $478,000 | MRED MLS |
| 14 Feb, 2017 | Under contract | $489,900 | MRED MLS |
| 15 Jun, 2016 | Listed for sale | $529,900 | MRED MLS |
Room Specifics
Total Bedrooms: 5
Bedrooms Above Ground: 5
Bedrooms Below Ground: 0
Dimensions: —
Floor Type: Carpet
Dimensions: —
Floor Type: Carpet
Dimensions: —
Floor Type: Carpet
Dimensions: —
Floor Type: —
Full Bathrooms: 5
Bathroom Amenities: Garden Tub,Whirlpool
Bathroom in Basement: 1
Rooms: Other Room,Family Room,Foyer
Basement Description: Finished
Other Specifics
| 3 | |
| — | |
| — | |
| Patio, Deck | |
| Landscaped | |
| 161X187X159X169 | |
| — | |
| Full | |
| First Floor Full Bath, Vaulted/Cathedral Ceilings, Bar-Wet, Built-in Features, Walk-In Closet(s) | |
| Dishwasher, Refrigerator, Range, Microwave | |
| Not in DB | |
| — | |
| — | |
| — | |
| Gas Log, Attached Fireplace Doors/Screen |
Tax History
| Year | Property Taxes |
|---|---|
| 2017 | $13,780 |
Contact Agent
Nearby Similar Homes
Nearby Sold Comparables
Contact Agent
Listing Provided By
RE/MAX Rising




