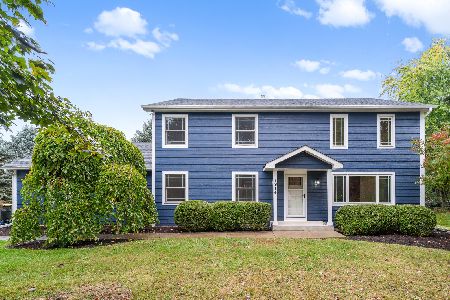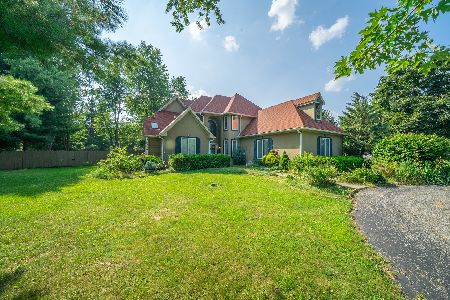9705 Bonner Lane, Spring Grove, Illinois 60081
$345,000
|
Sold
|
|
| Status: | Closed |
| Sqft: | 2,716 |
| Cost/Sqft: | $120 |
| Beds: | 4 |
| Baths: | 3 |
| Year Built: | 1990 |
| Property Taxes: | $8,062 |
| Days On Market: | 1670 |
| Lot Size: | 1,07 |
Description
This very fresh New Listing can be your Home Sweet Home. The Traditional floorplan offers enough space for everyone, with over 3800sf of finished living space including finished basement. Sparkling hardwood floors. Impressive Kitchen boasts abundance of Cherry Cabinets, pantry, Corian countertop space galore, large center island, and good size eating area. The floorplan has a great flow and is ideal for entertaining and everyday living. Large 1st floor den is tucked away from the main living area, making it the ideal home office and/or e-learning space. Fireplace adds a cozy note to the sunken family room. Large Master with walk-in closet, soaker tub, and separate shower. Convenient 1st floor laundry. Basement has a finished rec room and plenty of workshop and storage space. Additional storage above the garage and extra-large shed. Huge deck offers plenty of room for grilling, dining, and relaxing as you enjoy your private back yard space. Seller will miss the budget friendly utility bills (R44 insulation in the attic). Fantastic location near neighborhood park and a close to bike path leading to downtown Spring Grove. You can start making memories in this Home Sweet Home, but you might want to hurry.
Property Specifics
| Single Family | |
| — | |
| Traditional,Contemporary,Tudor | |
| 1990 | |
| Partial | |
| — | |
| No | |
| 1.07 |
| Mc Henry | |
| Spring Dale Trails | |
| — / Not Applicable | |
| None | |
| Private Well | |
| Septic-Private | |
| 11091476 | |
| 0413278010 |
Nearby Schools
| NAME: | DISTRICT: | DISTANCE: | |
|---|---|---|---|
|
Grade School
Richmond Grade School |
2 | — | |
|
Middle School
Nippersink Middle School |
2 | Not in DB | |
|
High School
Richmond-burton Community High S |
157 | Not in DB | |
Property History
| DATE: | EVENT: | PRICE: | SOURCE: |
|---|---|---|---|
| 18 May, 2018 | Sold | $280,000 | MRED MLS |
| 3 Apr, 2018 | Under contract | $279,900 | MRED MLS |
| 30 Mar, 2018 | Listed for sale | $279,900 | MRED MLS |
| 7 Jul, 2021 | Sold | $345,000 | MRED MLS |
| 20 May, 2021 | Under contract | $325,000 | MRED MLS |
| 17 May, 2021 | Listed for sale | $325,000 | MRED MLS |
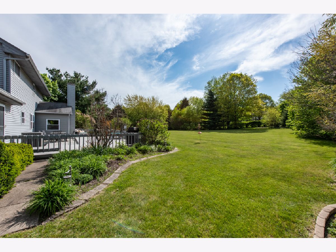
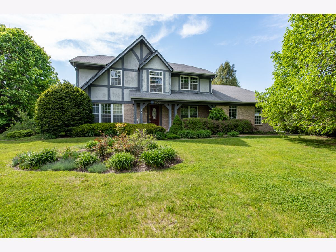
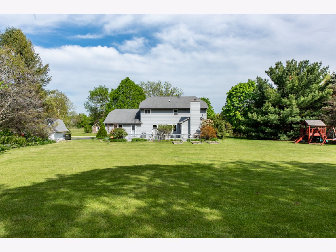
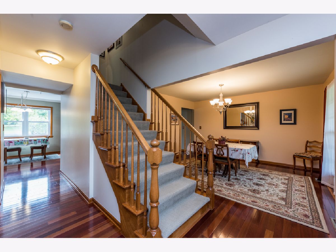
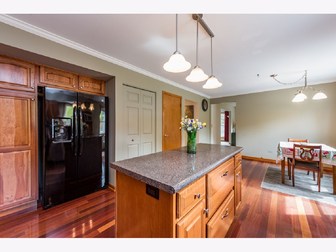
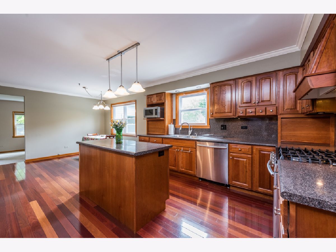
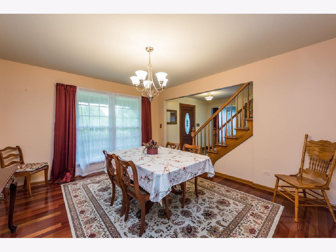
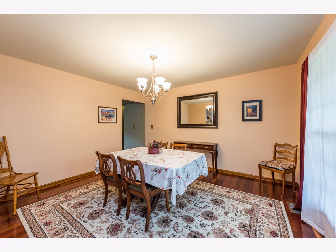
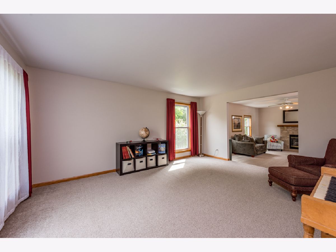
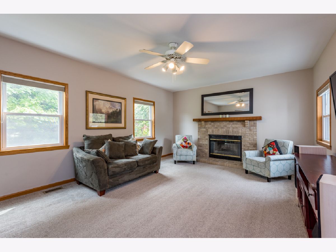
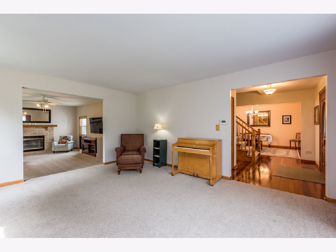
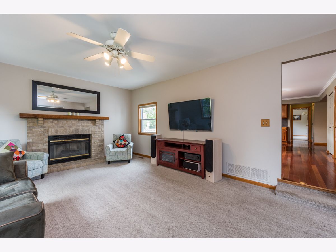
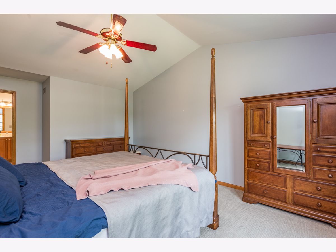
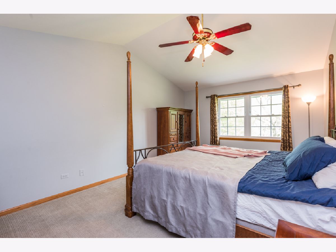
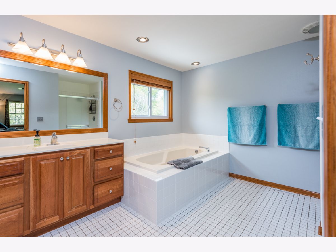
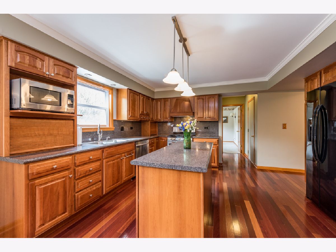
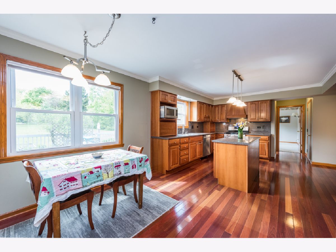
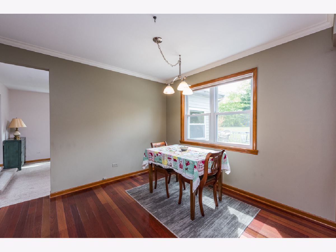
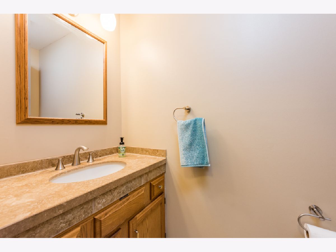
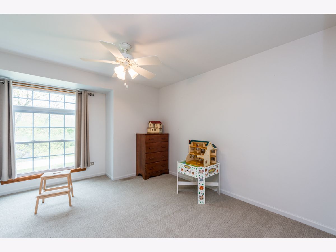
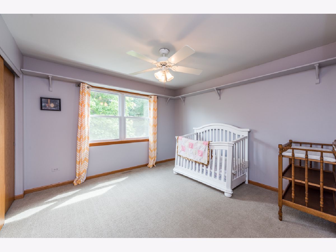
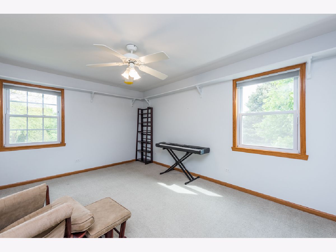
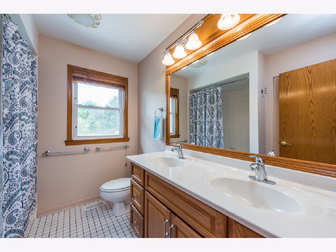
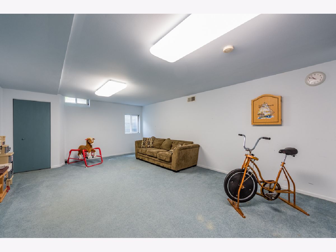
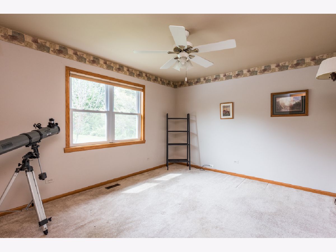
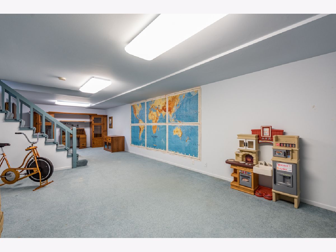
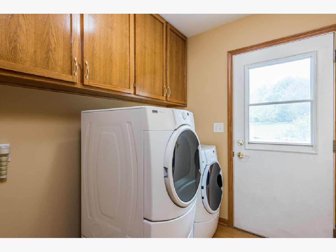
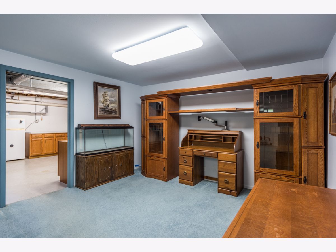
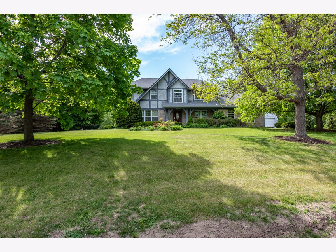
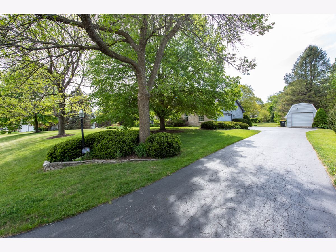
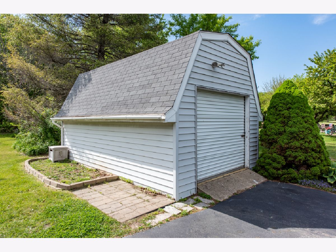
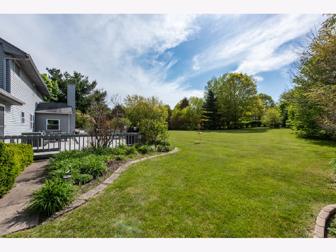
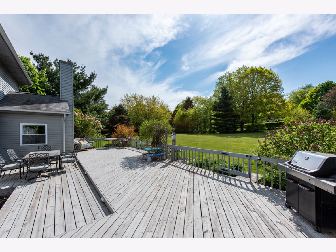
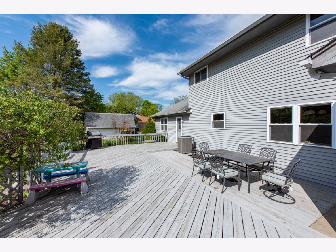
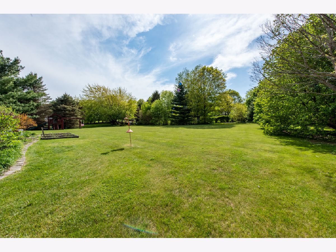
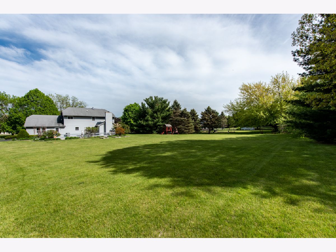
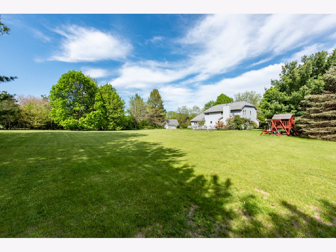
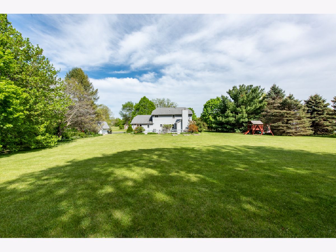
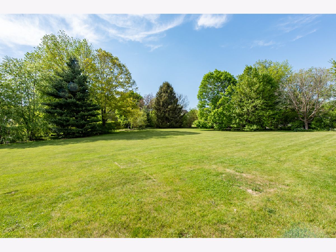
Room Specifics
Total Bedrooms: 4
Bedrooms Above Ground: 4
Bedrooms Below Ground: 0
Dimensions: —
Floor Type: Carpet
Dimensions: —
Floor Type: Carpet
Dimensions: —
Floor Type: Carpet
Full Bathrooms: 3
Bathroom Amenities: Separate Shower,Soaking Tub
Bathroom in Basement: 0
Rooms: Den,Eating Area,Recreation Room
Basement Description: Partially Finished
Other Specifics
| 2 | |
| Concrete Perimeter | |
| Asphalt | |
| Deck, Porch | |
| Mature Trees | |
| 101X278X154X24X301X44 | |
| — | |
| Full | |
| Hardwood Floors, First Floor Laundry, Walk-In Closet(s), Separate Dining Room, Vaulted/Cathedral Ceilings | |
| Range, Microwave, Dishwasher, Refrigerator, Washer, Dryer, Disposal | |
| Not in DB | |
| Park | |
| — | |
| — | |
| Gas Starter |
Tax History
| Year | Property Taxes |
|---|---|
| 2018 | $7,154 |
| 2021 | $8,062 |
Contact Agent
Nearby Similar Homes
Nearby Sold Comparables
Contact Agent
Listing Provided By
RE/MAX Advantage Realty

