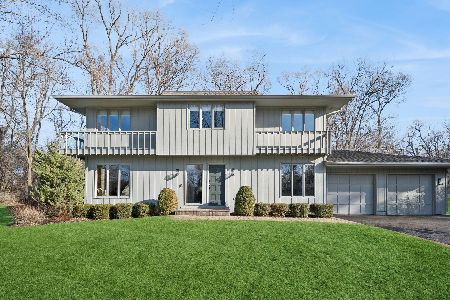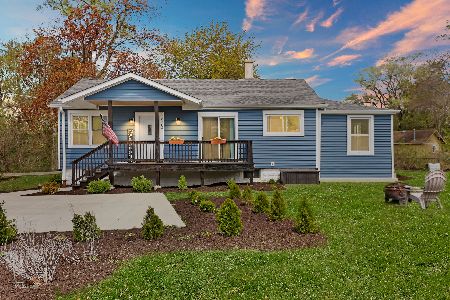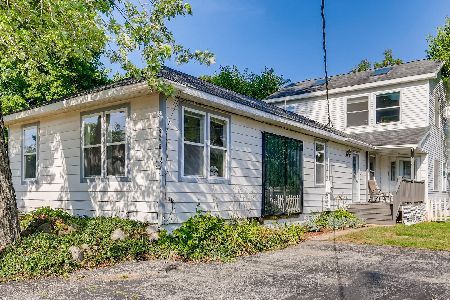9705 May Street, Algonquin, Illinois 60102
$61,500
|
Sold
|
|
| Status: | Closed |
| Sqft: | 700 |
| Cost/Sqft: | $100 |
| Beds: | 2 |
| Baths: | 1 |
| Year Built: | — |
| Property Taxes: | $2,882 |
| Days On Market: | 5549 |
| Lot Size: | 0,00 |
Description
Enjoy economical living near the river! Large yard, 2 car garage, big kitchen and living room. Oak cabinets. Across the street is the Haeger's bend clubhouse with plenty of room for gatherings or just bring your fishing pole right there on the river! Small basement is home to furnace, water heater and washer/dryer. Not a short sale or foreclosure. Bath has newer vanity and sink. Yard is fenced too! As -is.
Property Specifics
| Single Family | |
| — | |
| Ranch | |
| — | |
| Partial | |
| — | |
| No | |
| 0 |
| Mc Henry | |
| Haegers Bend | |
| 75 / Annual | |
| Clubhouse,Other | |
| Private Well | |
| Septic-Private | |
| 07680600 | |
| 1923427021 |
Nearby Schools
| NAME: | DISTRICT: | DISTANCE: | |
|---|---|---|---|
|
Grade School
Eastview Elementary School |
300 | — | |
|
Middle School
Algonquin Middle School |
300 | Not in DB | |
|
High School
Dundee-crown High School |
300 | Not in DB | |
Property History
| DATE: | EVENT: | PRICE: | SOURCE: |
|---|---|---|---|
| 13 May, 2011 | Sold | $61,500 | MRED MLS |
| 23 Jan, 2011 | Under contract | $69,900 | MRED MLS |
| 19 Nov, 2010 | Listed for sale | $69,900 | MRED MLS |
Room Specifics
Total Bedrooms: 2
Bedrooms Above Ground: 2
Bedrooms Below Ground: 0
Dimensions: —
Floor Type: Carpet
Full Bathrooms: 1
Bathroom Amenities: —
Bathroom in Basement: 0
Rooms: No additional rooms
Basement Description: Unfinished
Other Specifics
| 2 | |
| Concrete Perimeter | |
| Other | |
| — | |
| Irregular Lot | |
| IRREGULAR | |
| — | |
| None | |
| First Floor Bedroom, First Floor Full Bath | |
| — | |
| Not in DB | |
| Clubhouse, Other | |
| — | |
| — | |
| — |
Tax History
| Year | Property Taxes |
|---|---|
| 2011 | $2,882 |
Contact Agent
Nearby Sold Comparables
Contact Agent
Listing Provided By
Coldwell Banker The Real Estate Group






