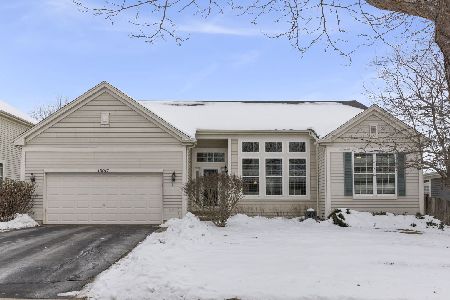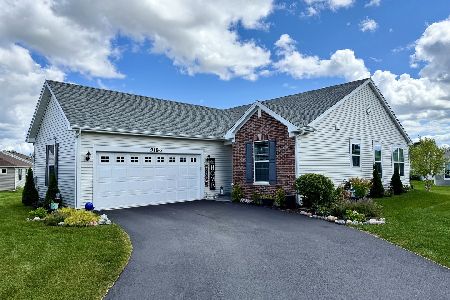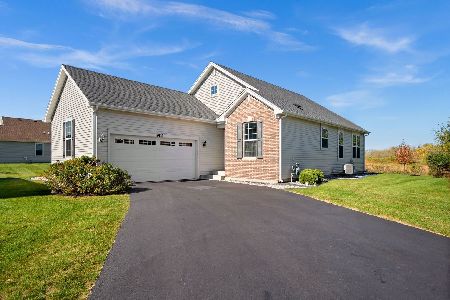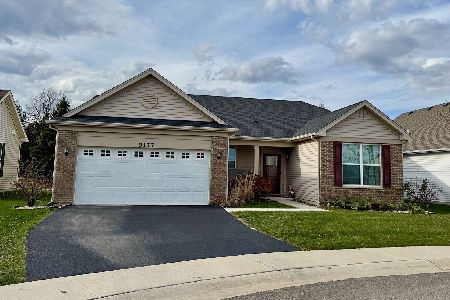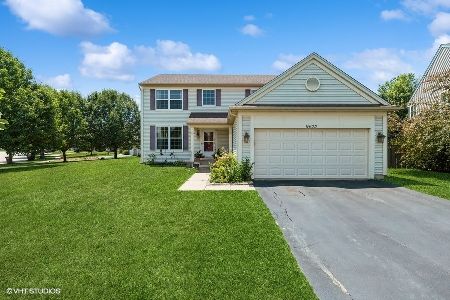9705 Newton Road, Huntley, Illinois 60142
$309,900
|
Sold
|
|
| Status: | Closed |
| Sqft: | 2,929 |
| Cost/Sqft: | $106 |
| Beds: | 4 |
| Baths: | 3 |
| Year Built: | 2004 |
| Property Taxes: | $8,259 |
| Days On Market: | 2860 |
| Lot Size: | 0,24 |
Description
Nothing to do but move right in to this beautiful home! Light and bright 2 story foyer with grand staircase and hardwood floors greets you as soon as you walk in the front door. Great island kitchen with a custom island, corian counters, hardwood floors and pantry opens up to a generous sized family room with fireplace. Summer is right around the corner and the professional landscaped yard is soon going to be in full bloom, just sit under the pergola and enjoy the water views! Upstairs you can escape to the large master bedroom with vaulted ceilings, walk in closet, and a huge master bath with double bowl vanity, separate shower, and soaking tub. In addition upstairs the are 3 additional large bedrooms plus a loft! Deep pour basement with a bath rough in. Newer updates include Roof(3years old), Furnace motor board and Convection oven. Shopping, restaurants, park district, new hospital & highway access close by with District 158 schools! Do not delay in seeing this one!
Property Specifics
| Single Family | |
| — | |
| Traditional | |
| 2004 | |
| Full | |
| STARLING | |
| Yes | |
| 0.24 |
| Mc Henry | |
| Covington Lakes | |
| 299 / Annual | |
| Other | |
| Public | |
| Public Sewer | |
| 09893332 | |
| 1821401013 |
Nearby Schools
| NAME: | DISTRICT: | DISTANCE: | |
|---|---|---|---|
|
Grade School
Chesak Elementary School |
158 | — | |
|
Middle School
Marlowe Middle School |
158 | Not in DB | |
|
High School
Huntley High School |
158 | Not in DB | |
Property History
| DATE: | EVENT: | PRICE: | SOURCE: |
|---|---|---|---|
| 15 Jun, 2018 | Sold | $309,900 | MRED MLS |
| 29 Apr, 2018 | Under contract | $309,900 | MRED MLS |
| 22 Mar, 2018 | Listed for sale | $309,900 | MRED MLS |
Room Specifics
Total Bedrooms: 4
Bedrooms Above Ground: 4
Bedrooms Below Ground: 0
Dimensions: —
Floor Type: Carpet
Dimensions: —
Floor Type: Carpet
Dimensions: —
Floor Type: Carpet
Full Bathrooms: 3
Bathroom Amenities: Separate Shower,Double Sink,Garden Tub
Bathroom in Basement: 0
Rooms: Loft
Basement Description: Unfinished,Bathroom Rough-In
Other Specifics
| 2 | |
| Concrete Perimeter | |
| Asphalt | |
| Patio, Porch, Storms/Screens | |
| Landscaped,Water View | |
| 73X137X75X137 | |
| — | |
| Full | |
| Vaulted/Cathedral Ceilings, Hardwood Floors, First Floor Laundry | |
| Range, Microwave, Dishwasher, Refrigerator, Washer, Dryer, Disposal | |
| Not in DB | |
| Sidewalks, Street Lights, Street Paved | |
| — | |
| — | |
| Wood Burning |
Tax History
| Year | Property Taxes |
|---|---|
| 2018 | $8,259 |
Contact Agent
Nearby Similar Homes
Nearby Sold Comparables
Contact Agent
Listing Provided By
Century 21 New Heritage

