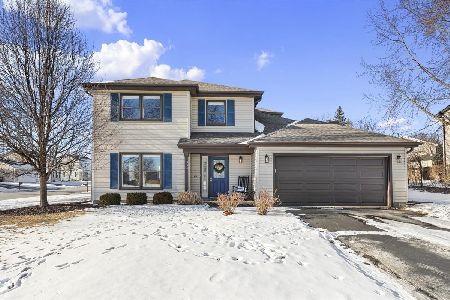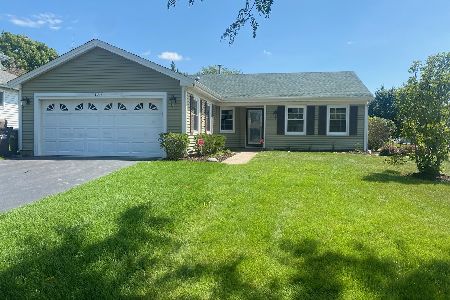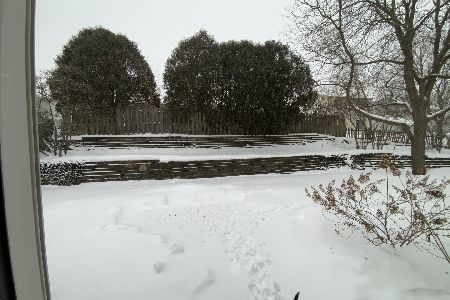9706 Partridge Lane, Crystal Lake, Illinois 60014
$275,000
|
Sold
|
|
| Status: | Closed |
| Sqft: | 3,200 |
| Cost/Sqft: | $95 |
| Beds: | 3 |
| Baths: | 3 |
| Year Built: | 1979 |
| Property Taxes: | $9,534 |
| Days On Market: | 5466 |
| Lot Size: | 0,75 |
Description
Benoy built custom ranch on quiet cul-de-sac surrounded by mature trees and conservation area.Full brick fireplace wall & beamed ceiling in large family rm.Kitchen w/ custom cabinets, walk-in pantry, subzero fridge & dbl oven.New tile, paint, carpet and roof.Circular driveway, tons of storage and built-ins in versitile finished English basement with home office.All season FL room w/Pella sliders.Gracious & spacious!
Property Specifics
| Single Family | |
| — | |
| Ranch | |
| 1979 | |
| Full,English | |
| RANCH | |
| No | |
| 0.75 |
| Mc Henry | |
| Turnberry Estates | |
| 0 / Not Applicable | |
| None | |
| Public | |
| Public Sewer | |
| 07742022 | |
| 1811126005 |
Nearby Schools
| NAME: | DISTRICT: | DISTANCE: | |
|---|---|---|---|
|
Grade School
West Elementary School |
47 | — | |
|
Middle School
Richard F Bernotas Middle School |
47 | Not in DB | |
|
High School
Crystal Lake Central High School |
155 | Not in DB | |
Property History
| DATE: | EVENT: | PRICE: | SOURCE: |
|---|---|---|---|
| 30 Jun, 2011 | Sold | $275,000 | MRED MLS |
| 2 Jun, 2011 | Under contract | $304,000 | MRED MLS |
| — | Last price change | $324,000 | MRED MLS |
| 1 Mar, 2011 | Listed for sale | $354,000 | MRED MLS |
Room Specifics
Total Bedrooms: 3
Bedrooms Above Ground: 3
Bedrooms Below Ground: 0
Dimensions: —
Floor Type: Carpet
Dimensions: —
Floor Type: Carpet
Full Bathrooms: 3
Bathroom Amenities: Whirlpool,Separate Shower
Bathroom in Basement: 1
Rooms: Deck,Eating Area,Foyer,Office,Pantry,Recreation Room,Heated Sun Room
Basement Description: Finished
Other Specifics
| 2 | |
| Concrete Perimeter | |
| Asphalt,Circular | |
| Deck, Storms/Screens | |
| Cul-De-Sac,Nature Preserve Adjacent,Landscaped | |
| 182X156X149X168 | |
| Full,Unfinished | |
| Full | |
| Vaulted/Cathedral Ceilings, Skylight(s), Hardwood Floors, First Floor Bedroom, First Floor Laundry, First Floor Full Bath | |
| Double Oven, Dishwasher, High End Refrigerator, Bar Fridge, Disposal | |
| Not in DB | |
| Clubhouse, Pool, Tennis Courts, Street Paved | |
| — | |
| — | |
| Gas Log, Gas Starter |
Tax History
| Year | Property Taxes |
|---|---|
| 2011 | $9,534 |
Contact Agent
Nearby Similar Homes
Nearby Sold Comparables
Contact Agent
Listing Provided By
Baird & Warner







