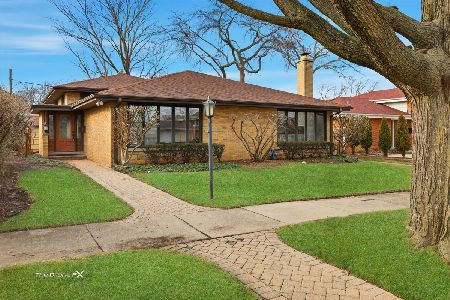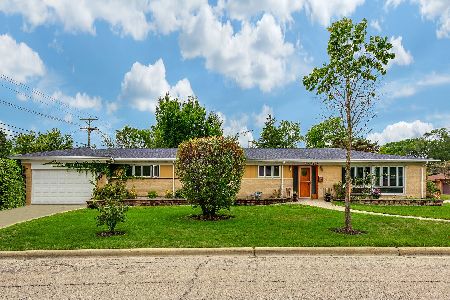9707 Kedvale Avenue, Skokie, Illinois 60076
$327,000
|
Sold
|
|
| Status: | Closed |
| Sqft: | 2,048 |
| Cost/Sqft: | $161 |
| Beds: | 3 |
| Baths: | 2 |
| Year Built: | 1955 |
| Property Taxes: | $6,655 |
| Days On Market: | 2765 |
| Lot Size: | 0,00 |
Description
Three level split brick home nestled back from the street features main floor with spacious living room, bright wall of windows, French doors, separate dining room, hardwood floors, entry foyer and eat in kitchen with newer Pergo floor. Three bedrooms with ample closets and newer bath with separate tub and shower complete the second floor. The lower level is ideal for additional play and entertaining space in the large family room, adjacent bath and utility/laundry room. Spend summer evenings dining al fresco on the 14 x 16 cedar deck and separate patio. Oversized back yard with space for gardens, play and jungle gym! Improvements include: newer windows (2001), HVAC & hot water heater (2015), bedroom doors, medicine cabinet and lighting fixtures. Ideal location just blocks from Highland Elementary School, Shabonee Park, Old Orchard and access to 94.
Property Specifics
| Single Family | |
| — | |
| Tri-Level | |
| 1955 | |
| Partial | |
| — | |
| No | |
| — |
| Cook | |
| — | |
| 0 / Not Applicable | |
| None | |
| Lake Michigan,Public | |
| Public Sewer | |
| 10008875 | |
| 10104170320000 |
Nearby Schools
| NAME: | DISTRICT: | DISTANCE: | |
|---|---|---|---|
|
Grade School
Highland Elementary School |
68 | — | |
|
Middle School
Old Orchard Junior High School |
68 | Not in DB | |
|
High School
Niles North High School |
219 | Not in DB | |
Property History
| DATE: | EVENT: | PRICE: | SOURCE: |
|---|---|---|---|
| 27 Aug, 2018 | Sold | $327,000 | MRED MLS |
| 16 Jul, 2018 | Under contract | $329,000 | MRED MLS |
| 6 Jul, 2018 | Listed for sale | $329,000 | MRED MLS |
Room Specifics
Total Bedrooms: 3
Bedrooms Above Ground: 3
Bedrooms Below Ground: 0
Dimensions: —
Floor Type: Hardwood
Dimensions: —
Floor Type: Hardwood
Full Bathrooms: 2
Bathroom Amenities: Separate Shower
Bathroom in Basement: 1
Rooms: Foyer
Basement Description: Partially Finished
Other Specifics
| — | |
| Concrete Perimeter | |
| Asphalt | |
| Deck, Patio, Storms/Screens | |
| Fenced Yard | |
| 55 X 131 | |
| — | |
| None | |
| Hardwood Floors | |
| Range, Dishwasher, Refrigerator, Washer, Dryer, Disposal | |
| Not in DB | |
| Street Lights, Street Paved | |
| — | |
| — | |
| — |
Tax History
| Year | Property Taxes |
|---|---|
| 2018 | $6,655 |
Contact Agent
Nearby Similar Homes
Nearby Sold Comparables
Contact Agent
Listing Provided By
Baird & Warner









