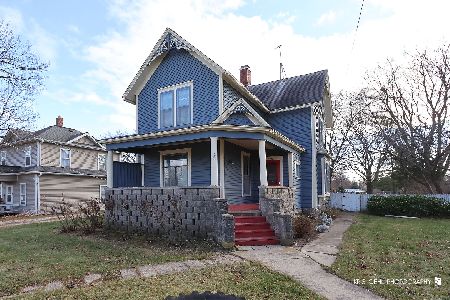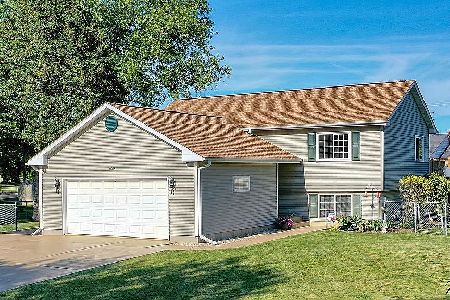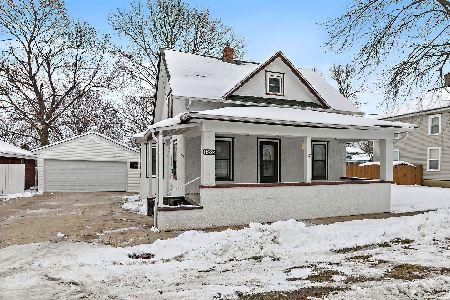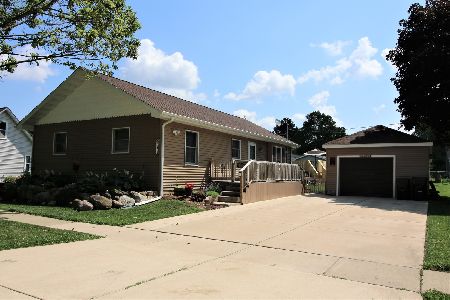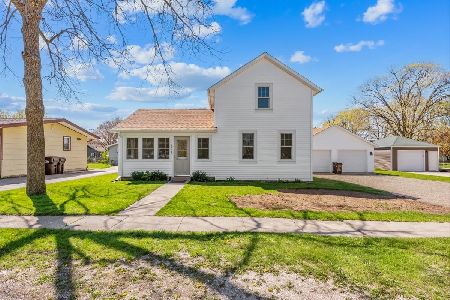9708 Illinois Street, Hebron, Illinois 60034
$125,000
|
Sold
|
|
| Status: | Closed |
| Sqft: | 1,350 |
| Cost/Sqft: | $95 |
| Beds: | 3 |
| Baths: | 2 |
| Year Built: | 1930 |
| Property Taxes: | $2,974 |
| Days On Market: | 3445 |
| Lot Size: | 0,00 |
Description
From the welcoming front porch to the beautifully landscaped yard, this adorable updated two story home in quaint downtown Hebron offers so much! Alot of NEW in this home~NEWER roof~NEWER siding~NEW backyard deck~NEW carpeting throughout and a NEW hot water heater! Two full bathrooms, huge eat in kitchen featuring maple cabinetry, pantry, and breakfast bar~gleaming hardwood flooring in the spacious dining area~vaulted ceilings and skylights throughout make this home light and bright! Master suite offers dual closets, jacuzzi tub and two bowl vanity. First floor full bathroom, first floor laundry area. Kitchen leads to the new deck perfect for outside dining and entertainment. The 2+ car garage and huge adjoining workshop will appeal to the handymen, contractors or hobbyists and is easily converted to a 3rd car garage. Walk to the schools, shops and restaurants, this home is ready for it's new happy homeowners!
Property Specifics
| Single Family | |
| — | |
| — | |
| 1930 | |
| Partial | |
| TWO STORY | |
| No | |
| — |
| Mc Henry | |
| — | |
| 0 / Not Applicable | |
| None | |
| Public | |
| Public Sewer | |
| 09339909 | |
| 0316152003 |
Nearby Schools
| NAME: | DISTRICT: | DISTANCE: | |
|---|---|---|---|
|
Grade School
Alden Hebron Elementary School |
19 | — | |
|
Middle School
Alden-hebron Middle School |
19 | Not in DB | |
|
High School
Alden-hebron High School |
19 | Not in DB | |
Property History
| DATE: | EVENT: | PRICE: | SOURCE: |
|---|---|---|---|
| 1 Dec, 2016 | Sold | $125,000 | MRED MLS |
| 29 Sep, 2016 | Under contract | $127,900 | MRED MLS |
| 11 Sep, 2016 | Listed for sale | $127,900 | MRED MLS |
Room Specifics
Total Bedrooms: 3
Bedrooms Above Ground: 3
Bedrooms Below Ground: 0
Dimensions: —
Floor Type: Carpet
Dimensions: —
Floor Type: Carpet
Full Bathrooms: 2
Bathroom Amenities: Whirlpool,Separate Shower,Double Sink
Bathroom in Basement: 0
Rooms: Workshop
Basement Description: Unfinished,Crawl
Other Specifics
| 2 | |
| Stone | |
| Asphalt | |
| Deck, Porch, Storms/Screens | |
| Landscaped | |
| 131X83X131X84 | |
| — | |
| Full | |
| Vaulted/Cathedral Ceilings, Skylight(s), Hardwood Floors, First Floor Bedroom, First Floor Laundry, First Floor Full Bath | |
| Range, Refrigerator, Dryer | |
| Not in DB | |
| Sidewalks, Street Lights, Street Paved | |
| — | |
| — | |
| — |
Tax History
| Year | Property Taxes |
|---|---|
| 2016 | $2,974 |
Contact Agent
Nearby Similar Homes
Nearby Sold Comparables
Contact Agent
Listing Provided By
Century 21 American Sketchbook

