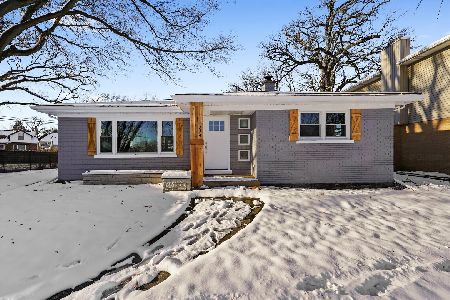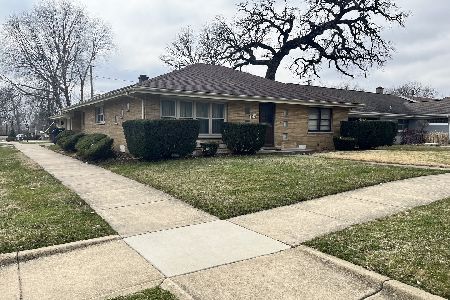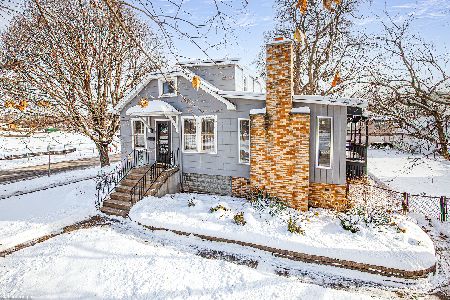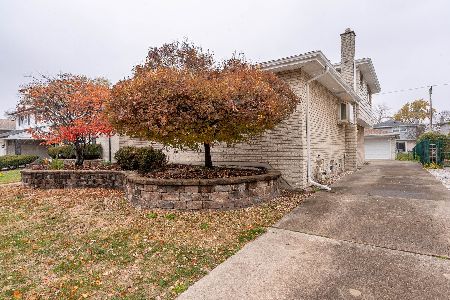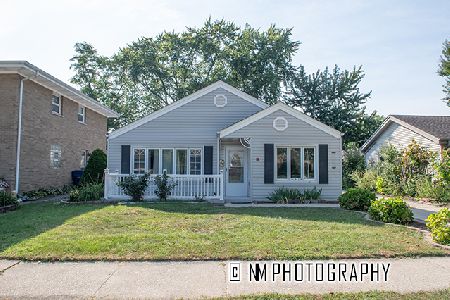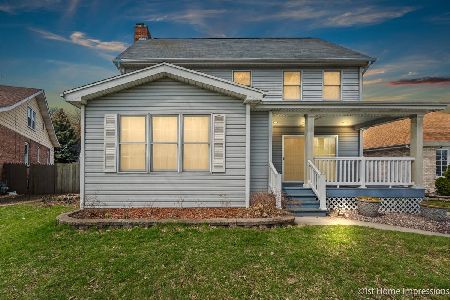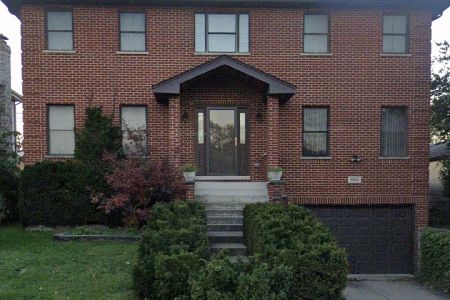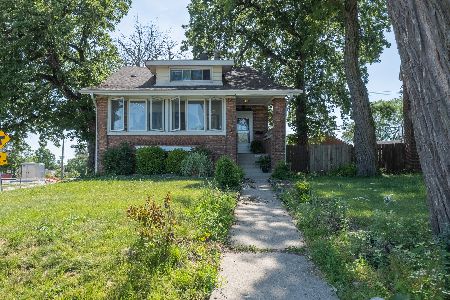9708 Shore Drive, Oak Lawn, Illinois 60453
$310,000
|
Sold
|
|
| Status: | Closed |
| Sqft: | 0 |
| Cost/Sqft: | — |
| Beds: | 4 |
| Baths: | 3 |
| Year Built: | 2002 |
| Property Taxes: | $8,264 |
| Days On Market: | 2941 |
| Lot Size: | 0,00 |
Description
Located in the heart of town, this spacious lake side home lhas 4 bdr & 3 bths w/four finished levels of exceptional space. The main floor w/hardwood floors includes a large two story kitchen w/plenty of natural light & cabinet storage. The kitchen is the center of the home's floor plan and overlooks the family room where you will find a cozy gas/wood burning fireplace and plenty of space for family gatherings. The second floor includes a master suite with private bath. The remaining 2nd floor bedrooms in this home are spacious, filled with natural light & include new carpeting. The basement includes a large finished recreation area with a custom built bar and plenty of storage space. The maintenance free exterior of this home is finished with brick & vinyl siding and includes a private fenced yard with professional landscaping. Fresh paint and new carpeting throughout. Walk to Metra, library & Children's Museum. Top Rated Sward Elementary School in Dist 123. Time to move right in!
Property Specifics
| Single Family | |
| — | |
| Quad Level | |
| 2002 | |
| Partial | |
| — | |
| No | |
| — |
| Cook | |
| — | |
| 0 / Not Applicable | |
| None | |
| Lake Michigan | |
| Public Sewer | |
| 09821888 | |
| 24091090250000 |
Nearby Schools
| NAME: | DISTRICT: | DISTANCE: | |
|---|---|---|---|
|
Grade School
Sward Elementary School |
123 | — | |
|
Middle School
Oak Lawn-hometown Middle School |
123 | Not in DB | |
|
High School
Oak Lawn Comm High School |
229 | Not in DB | |
Property History
| DATE: | EVENT: | PRICE: | SOURCE: |
|---|---|---|---|
| 20 Apr, 2018 | Sold | $310,000 | MRED MLS |
| 22 Feb, 2018 | Under contract | $315,000 | MRED MLS |
| — | Last price change | $319,000 | MRED MLS |
| 26 Dec, 2017 | Listed for sale | $319,000 | MRED MLS |
Room Specifics
Total Bedrooms: 4
Bedrooms Above Ground: 4
Bedrooms Below Ground: 0
Dimensions: —
Floor Type: Carpet
Dimensions: —
Floor Type: Carpet
Dimensions: —
Floor Type: Carpet
Full Bathrooms: 3
Bathroom Amenities: Whirlpool,Separate Shower
Bathroom in Basement: 0
Rooms: No additional rooms
Basement Description: Finished
Other Specifics
| 2 | |
| Concrete Perimeter | |
| Concrete | |
| Patio, Above Ground Pool | |
| — | |
| 42 X130 X50 X123 | |
| Unfinished | |
| Full | |
| Vaulted/Cathedral Ceilings, Skylight(s), Bar-Dry, Hardwood Floors | |
| Range, Microwave, Dishwasher, Refrigerator, Washer, Dryer | |
| Not in DB | |
| Sidewalks, Street Lights, Street Paved | |
| — | |
| — | |
| Wood Burning, Gas Starter |
Tax History
| Year | Property Taxes |
|---|---|
| 2018 | $8,264 |
Contact Agent
Nearby Similar Homes
Nearby Sold Comparables
Contact Agent
Listing Provided By
Coldwell Banker Residential

