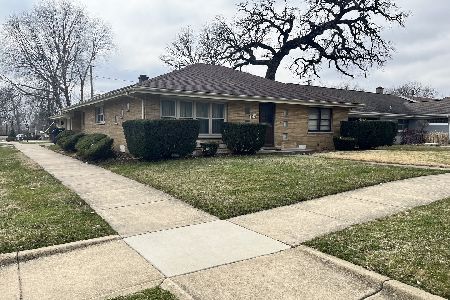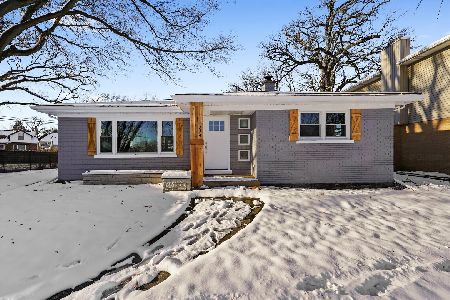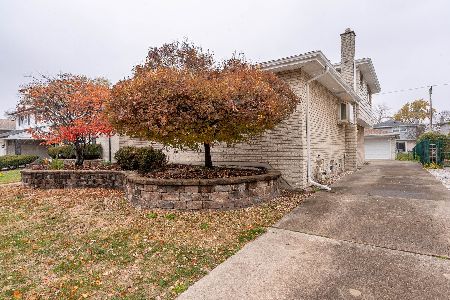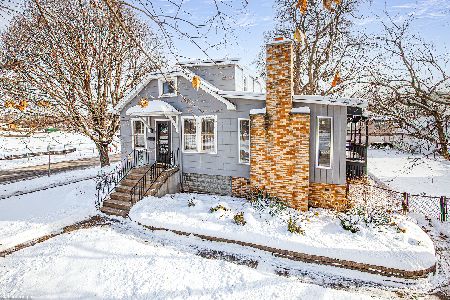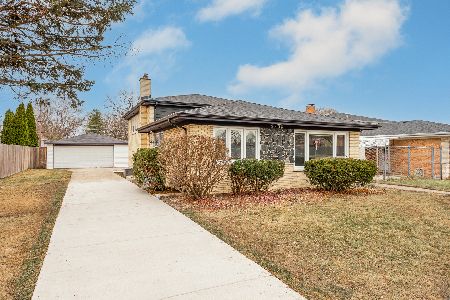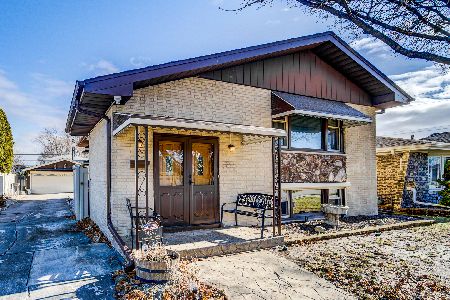9709 Parkside Avenue, Oak Lawn, Illinois 60453
$356,000
|
Sold
|
|
| Status: | Closed |
| Sqft: | 0 |
| Cost/Sqft: | — |
| Beds: | 4 |
| Baths: | 3 |
| Year Built: | 1958 |
| Property Taxes: | $6,949 |
| Days On Market: | 1878 |
| Lot Size: | 0,16 |
Description
Brick single family home in the heart of beautiful and wholesome Oak Lawn. Uniquely designd by owner seven years ago. Inviting entry, slick and lustrous hardwood flooring throughout. Unwind by the cozy wood burning floor to ceiling brick and granite fireplace in the open concept living room. Entertain in the Formal dining room and beautifully renovated kitchen with custom cherry wood cabinets and granite counter-tops. Conveniently located main floor bedroom with walk-in closet which could serve as a computer room or home office. Remarkable and inimitable winding staircase with wrought-iron spindles leads to a one of a kind landing with natural light provided by a single skylight. Three ample bedrooms with walk in closets make up the second floor which is governed by exquisite maple colored hardwood floors and a full finished bathroom with a shower and a corner drop in bath with jets and a tile finish. Full finished basement that could be used as a related living consisting of an appreciable family room with a sizable wet bar, an average sized bedroom and an island kitchen with beautiful counter tops, as well as a full bathroom with a ceramic finish. A separate laundry room, boiler room, and plenty of storage space.
Property Specifics
| Single Family | |
| — | |
| — | |
| 1958 | |
| Full | |
| — | |
| No | |
| 0.16 |
| Cook | |
| — | |
| — / Not Applicable | |
| None | |
| Lake Michigan | |
| Public Sewer | |
| 10940896 | |
| 24082180070000 |
Nearby Schools
| NAME: | DISTRICT: | DISTANCE: | |
|---|---|---|---|
|
High School
Oak Lawn Comm High School |
229 | Not in DB | |
Property History
| DATE: | EVENT: | PRICE: | SOURCE: |
|---|---|---|---|
| 1 Apr, 2021 | Sold | $356,000 | MRED MLS |
| 18 Jan, 2021 | Under contract | $369,900 | MRED MLS |
| 23 Nov, 2020 | Listed for sale | $369,900 | MRED MLS |
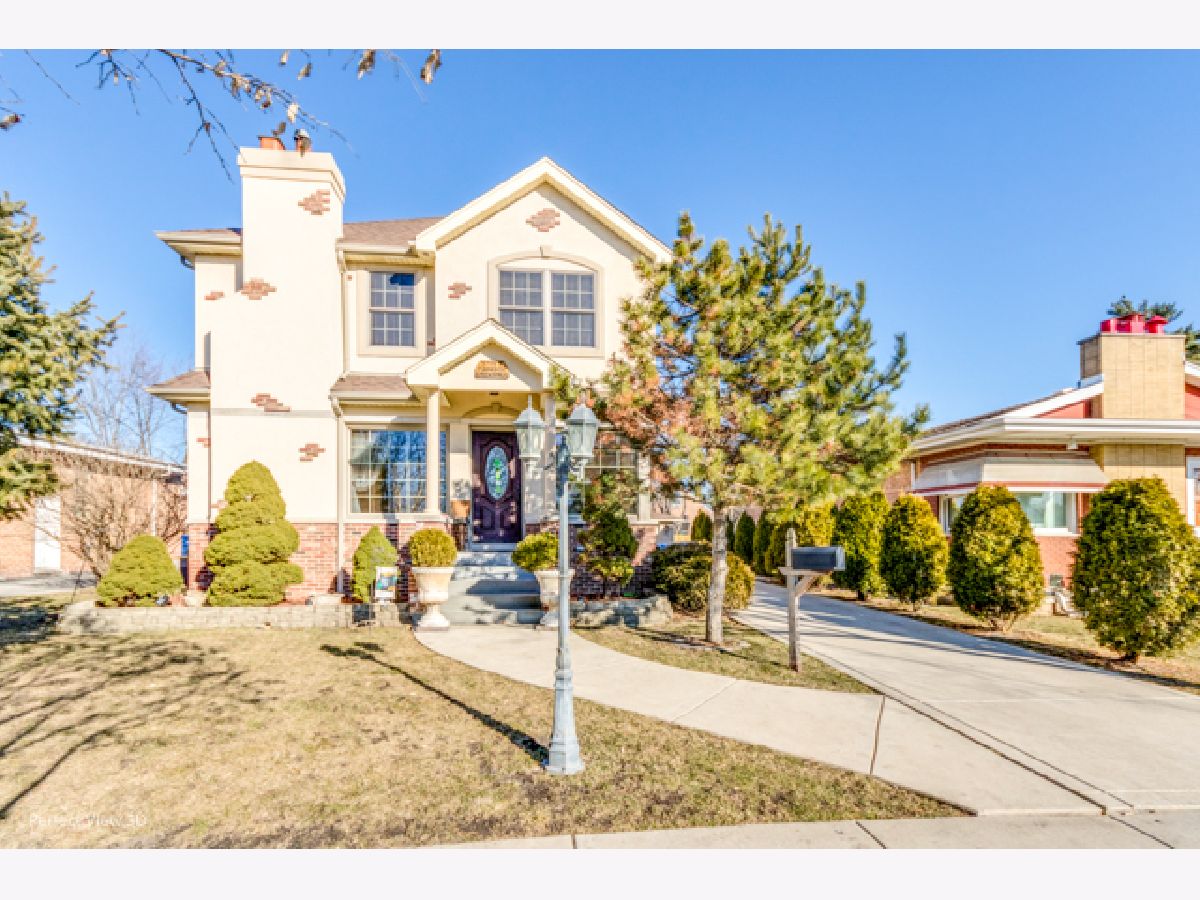
Room Specifics
Total Bedrooms: 4
Bedrooms Above Ground: 4
Bedrooms Below Ground: 0
Dimensions: —
Floor Type: Hardwood
Dimensions: —
Floor Type: Hardwood
Dimensions: —
Floor Type: Hardwood
Full Bathrooms: 3
Bathroom Amenities: —
Bathroom in Basement: 1
Rooms: Loft,Recreation Room,Kitchen
Basement Description: Finished
Other Specifics
| 2.5 | |
| — | |
| Concrete | |
| Deck, Brick Paver Patio, Fire Pit | |
| Fenced Yard | |
| 50 X 134 | |
| — | |
| None | |
| — | |
| Range, Microwave, Dishwasher, Refrigerator | |
| Not in DB | |
| — | |
| — | |
| — | |
| — |
Tax History
| Year | Property Taxes |
|---|---|
| 2021 | $6,949 |
Contact Agent
Nearby Similar Homes
Nearby Sold Comparables
Contact Agent
Listing Provided By
RE/MAX MI CASA

