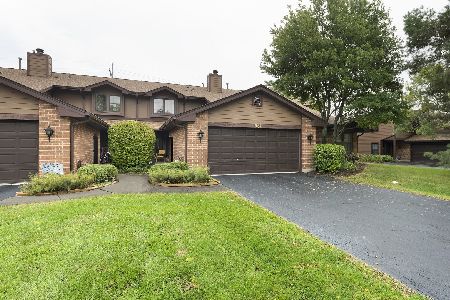971 Brown Deer Drive, Westmont, Illinois 60559
$285,000
|
Sold
|
|
| Status: | Closed |
| Sqft: | 1,806 |
| Cost/Sqft: | $166 |
| Beds: | 3 |
| Baths: | 3 |
| Year Built: | 1983 |
| Property Taxes: | $4,667 |
| Days On Market: | 2211 |
| Lot Size: | 0,00 |
Description
Move in ready two-story townhome close to everything! Updated throughout. Eat in kitchen with stainless appliances, granite counters and plenty of cabinet space. Hardwood flooring. Nice living room with fireplace. Laundry room with washer/dryer included. Master bedroom with CUSTOM walk in closet, dressing area, double shower. Additional closet adjucent to master walk in closet for added storage. Concrete patio! Private entry with brick paver front and rear patio. Two car garage. NEWER furnace and A/C (2016).
Property Specifics
| Condos/Townhomes | |
| 2 | |
| — | |
| 1983 | |
| None | |
| — | |
| No | |
| — |
| Du Page | |
| Indian Trail | |
| 320 / Monthly | |
| Insurance,Exterior Maintenance,Lawn Care,Snow Removal | |
| Lake Michigan | |
| Public Sewer | |
| 10604126 | |
| 0633410017 |
Nearby Schools
| NAME: | DISTRICT: | DISTANCE: | |
|---|---|---|---|
|
Grade School
C E Miller Elementary School |
201 | — | |
|
Middle School
Westmont Junior High School |
201 | Not in DB | |
|
High School
Westmont High School |
201 | Not in DB | |
Property History
| DATE: | EVENT: | PRICE: | SOURCE: |
|---|---|---|---|
| 11 May, 2012 | Sold | $214,000 | MRED MLS |
| 4 Apr, 2012 | Under contract | $218,000 | MRED MLS |
| 27 Mar, 2012 | Listed for sale | $218,000 | MRED MLS |
| 15 Apr, 2020 | Sold | $285,000 | MRED MLS |
| 28 Feb, 2020 | Under contract | $299,900 | MRED MLS |
| 7 Jan, 2020 | Listed for sale | $299,900 | MRED MLS |
Room Specifics
Total Bedrooms: 3
Bedrooms Above Ground: 3
Bedrooms Below Ground: 0
Dimensions: —
Floor Type: Carpet
Dimensions: —
Floor Type: Carpet
Full Bathrooms: 3
Bathroom Amenities: Double Shower
Bathroom in Basement: 0
Rooms: No additional rooms
Basement Description: None
Other Specifics
| 2 | |
| Concrete Perimeter | |
| Asphalt | |
| Patio, Brick Paver Patio, Storms/Screens | |
| Common Grounds | |
| 28X126 | |
| — | |
| Full | |
| Wood Laminate Floors, First Floor Laundry, Laundry Hook-Up in Unit, Storage | |
| Range, Microwave, Dishwasher, Refrigerator, Disposal, Stainless Steel Appliance(s) | |
| Not in DB | |
| — | |
| — | |
| — | |
| Wood Burning, Gas Log, Gas Starter |
Tax History
| Year | Property Taxes |
|---|---|
| 2012 | $110 |
| 2020 | $4,667 |
Contact Agent
Nearby Similar Homes
Nearby Sold Comparables
Contact Agent
Listing Provided By
RE/MAX Professionals Select




