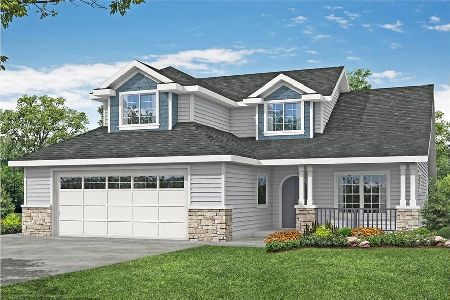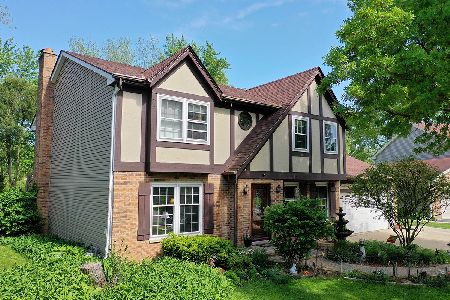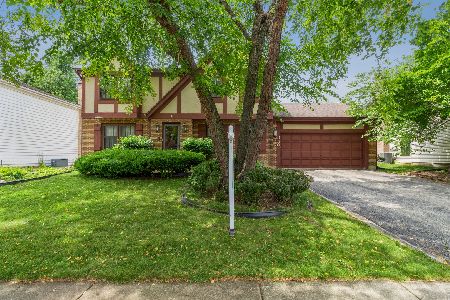971 Cedar Street, Palatine, Illinois 60067
$585,000
|
Sold
|
|
| Status: | Closed |
| Sqft: | 3,260 |
| Cost/Sqft: | $184 |
| Beds: | 4 |
| Baths: | 4 |
| Year Built: | 1984 |
| Property Taxes: | $13,404 |
| Days On Market: | 3549 |
| Lot Size: | 0,26 |
Description
Largest model in Plum Grove Hills w/rare front office bump-out & kitchen/garage/laundry addition backing to park district land! A cabinet maker owns this home! Check out the beautiful cabinets in the kitchen, baths,office,laundry & finished rec room! Huge updated kitchen w/42" cherry cabinets,crown molding,Corian/granite,large island w/breakfast bar,desk w/glass door hutch,Viking Stove top,etc!Gorgeous master bath w/heated floor, custom tile work,antique white cabinets with glaze, granite sink tops, bubbler whirlpool tub & multi-head custom shower! 4 large bedrooms upstairs!Oak hardwood flooring w/inlay!6-panel oak doors and trim!1st floor laundry & office!3-car tandem garage! Finished rec room, den/bedroom 5,large workshop & 3rd full bath in basement!6-panel doors and trim!Walk to Birchwood Park/Pool,blue ribbon Pleasant Hill Elem & Fremd HS!Updated kitchen & baths in the heart of Plum Grove Hills on a culdesac with a large deck backing to beautiful open park district land!
Property Specifics
| Single Family | |
| — | |
| Colonial | |
| 1984 | |
| Full | |
| CUSTOM | |
| No | |
| 0.26 |
| Cook | |
| Plum Grove Hills | |
| 125 / Annual | |
| Insurance | |
| Lake Michigan | |
| Public Sewer | |
| 09217853 | |
| 02271090120000 |
Nearby Schools
| NAME: | DISTRICT: | DISTANCE: | |
|---|---|---|---|
|
Grade School
Pleasant Hill Elementary School |
15 | — | |
|
Middle School
Plum Grove Junior High School |
15 | Not in DB | |
|
High School
Wm Fremd High School |
211 | Not in DB | |
Property History
| DATE: | EVENT: | PRICE: | SOURCE: |
|---|---|---|---|
| 16 Sep, 2016 | Sold | $585,000 | MRED MLS |
| 13 Jul, 2016 | Under contract | $600,000 | MRED MLS |
| — | Last price change | $634,900 | MRED MLS |
| 6 May, 2016 | Listed for sale | $634,900 | MRED MLS |
Room Specifics
Total Bedrooms: 5
Bedrooms Above Ground: 4
Bedrooms Below Ground: 1
Dimensions: —
Floor Type: Carpet
Dimensions: —
Floor Type: Carpet
Dimensions: —
Floor Type: Carpet
Dimensions: —
Floor Type: —
Full Bathrooms: 4
Bathroom Amenities: Whirlpool,Separate Shower,Double Sink,Full Body Spray Shower
Bathroom in Basement: 1
Rooms: Bedroom 5,Foyer,Office,Recreation Room,Utility Room-Lower Level,Workshop
Basement Description: Partially Finished
Other Specifics
| 3 | |
| Concrete Perimeter | |
| Brick | |
| Deck, Porch, Brick Paver Patio | |
| Cul-De-Sac,Park Adjacent | |
| 75X151X75X149 | |
| Unfinished | |
| Full | |
| Skylight(s), Bar-Wet, Hardwood Floors, Heated Floors, First Floor Laundry | |
| Double Oven, Microwave, Dishwasher, High End Refrigerator, Disposal | |
| Not in DB | |
| Pool, Tennis Courts, Sidewalks, Street Lights, Street Paved | |
| — | |
| — | |
| Wood Burning, Gas Log, Gas Starter |
Tax History
| Year | Property Taxes |
|---|---|
| 2016 | $13,404 |
Contact Agent
Nearby Sold Comparables
Contact Agent
Listing Provided By
Keller Williams Success Realty






