971 Harvest Circle, Crystal Lake, Illinois 60014
$500,000
|
Sold
|
|
| Status: | Closed |
| Sqft: | 4,249 |
| Cost/Sqft: | $109 |
| Beds: | 5 |
| Baths: | 4 |
| Year Built: | 2000 |
| Property Taxes: | $9,486 |
| Days On Market: | 1021 |
| Lot Size: | 0,25 |
Description
Amazing property with a Private lot backing to Conservation area! Hardwood floors throughout the first floor greets you as you walk into this updated beauty! Amazing trim and crown moulding throughout highlight the updated interior. The enormous master bedroom features vaulted ceiling and sitting area. Master bath has double vanity, vaulted ceiling, whirlpool tub and separate shower. Three additional bedrooms upstairs and a flexible office/den on the first floor. Finished walkout basement with updated bathroom, bedroom and oversized Rec Room. Backyard is highlighted by custom in-ground pool and fully fenced yard. The list goes on and on!
Property Specifics
| Single Family | |
| — | |
| — | |
| 2000 | |
| — | |
| — | |
| No | |
| 0.25 |
| Mc Henry | |
| Harvest Run | |
| 265 / Annual | |
| — | |
| — | |
| — | |
| 11771093 | |
| 1812330013 |
Nearby Schools
| NAME: | DISTRICT: | DISTANCE: | |
|---|---|---|---|
|
Grade School
West Elementary School |
47 | — | |
|
Middle School
Richard F Bernotas Middle School |
47 | Not in DB | |
|
High School
Crystal Lake Central High School |
155 | Not in DB | |
Property History
| DATE: | EVENT: | PRICE: | SOURCE: |
|---|---|---|---|
| 26 Oct, 2007 | Sold | $353,500 | MRED MLS |
| 2 Oct, 2007 | Under contract | $379,900 | MRED MLS |
| — | Last price change | $394,950 | MRED MLS |
| 5 Jul, 2007 | Listed for sale | $394,950 | MRED MLS |
| 8 Apr, 2011 | Sold | $285,000 | MRED MLS |
| 31 Jan, 2011 | Under contract | $300,000 | MRED MLS |
| — | Last price change | $309,499 | MRED MLS |
| 19 Nov, 2010 | Listed for sale | $309,499 | MRED MLS |
| 9 Jun, 2023 | Sold | $500,000 | MRED MLS |
| 3 May, 2023 | Under contract | $465,000 | MRED MLS |
| 2 May, 2023 | Listed for sale | $465,000 | MRED MLS |

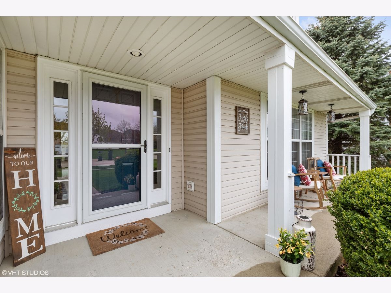
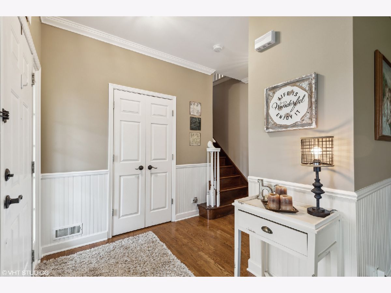
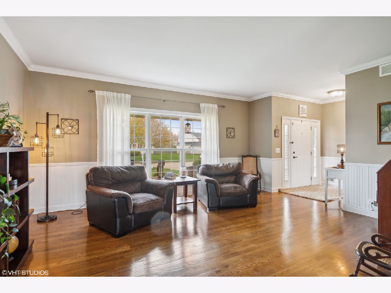
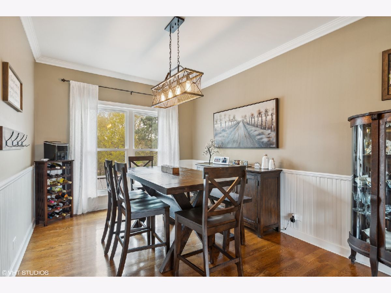
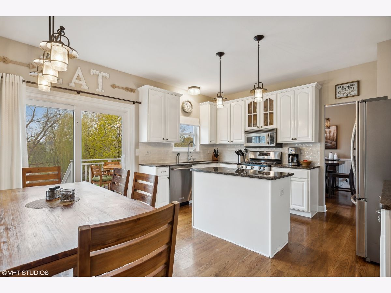
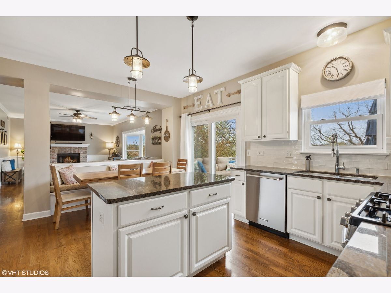
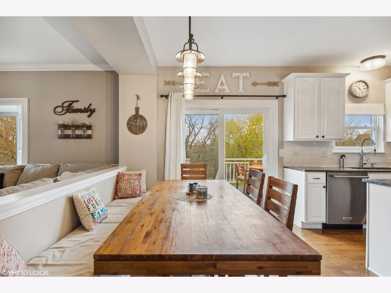
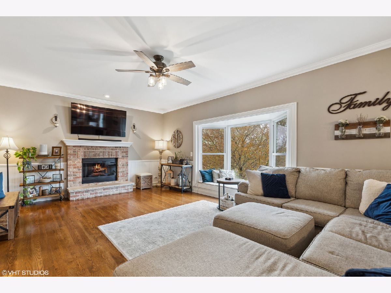
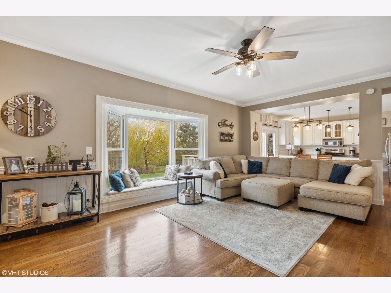
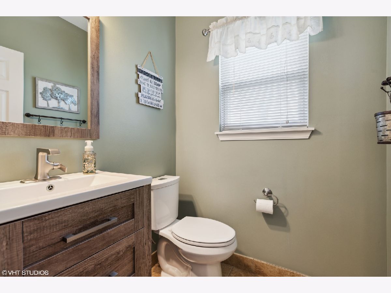
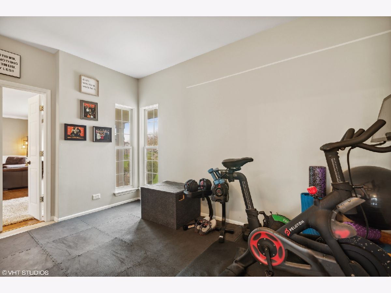
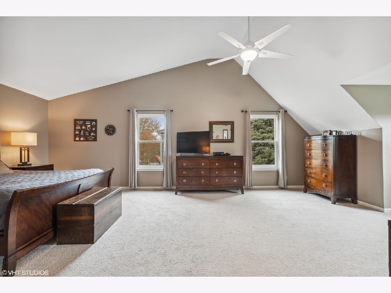
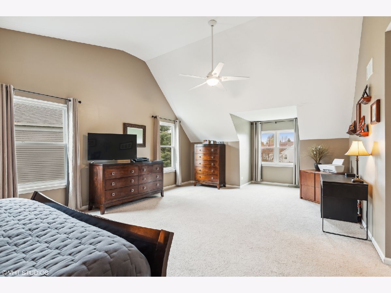
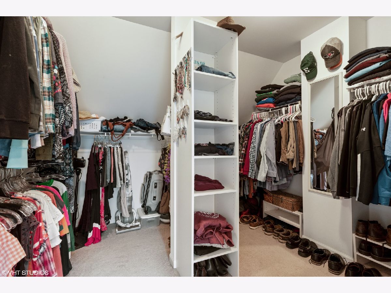
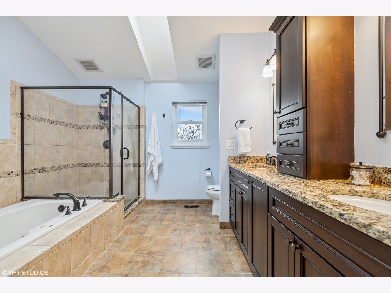
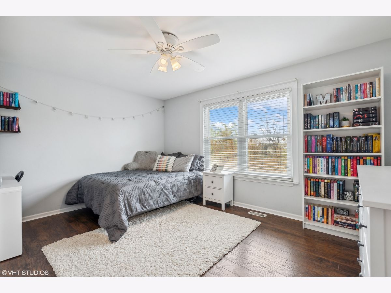
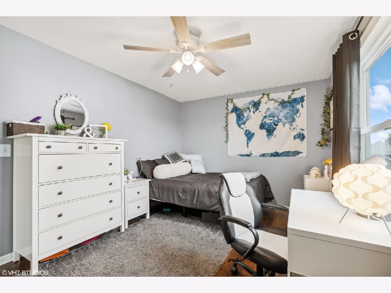
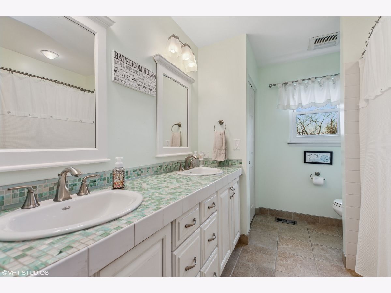
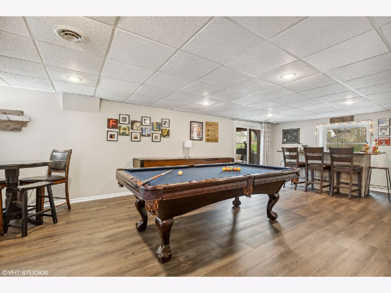
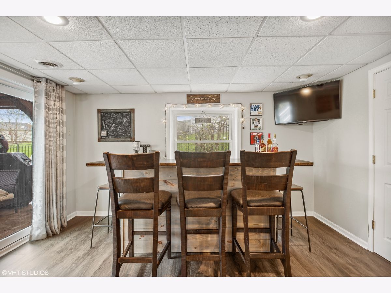
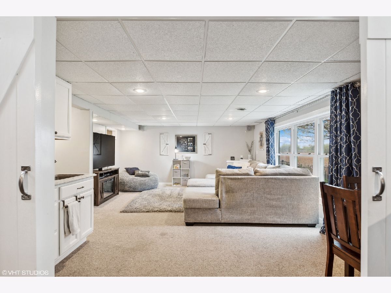
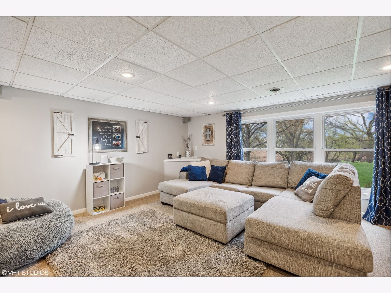
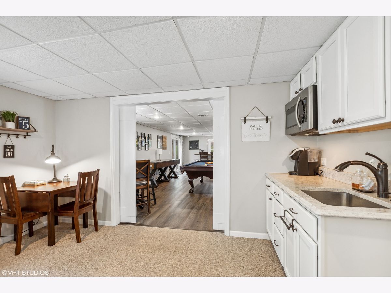
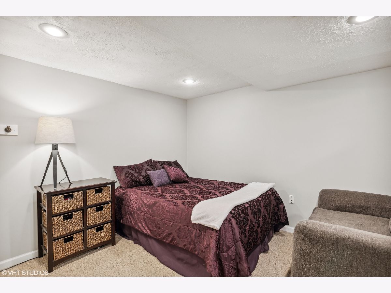
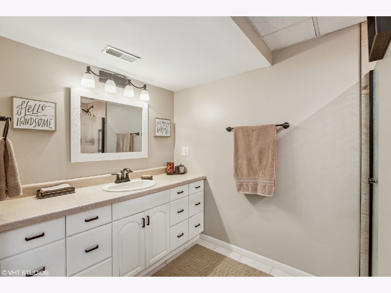
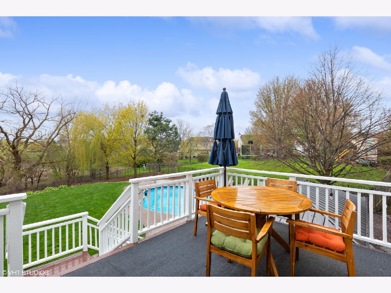
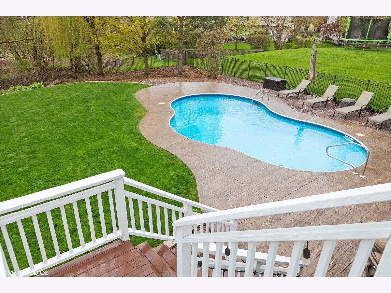
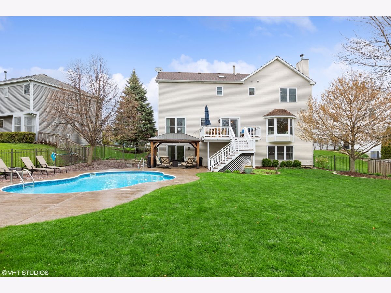
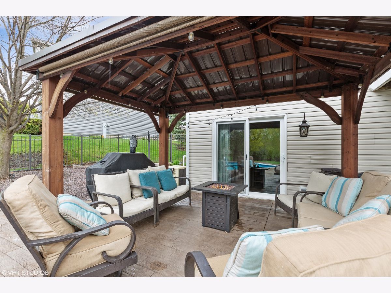
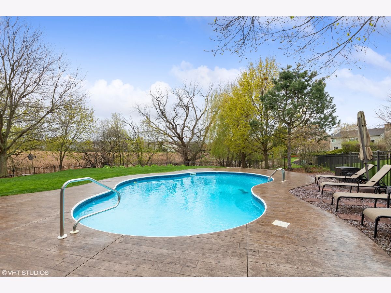
Room Specifics
Total Bedrooms: 5
Bedrooms Above Ground: 5
Bedrooms Below Ground: 0
Dimensions: —
Floor Type: —
Dimensions: —
Floor Type: —
Dimensions: —
Floor Type: —
Dimensions: —
Floor Type: —
Full Bathrooms: 4
Bathroom Amenities: Separate Shower,Double Sink
Bathroom in Basement: 1
Rooms: —
Basement Description: Finished,Exterior Access,Rec/Family Area,Sleeping Area
Other Specifics
| 2 | |
| — | |
| Asphalt | |
| — | |
| — | |
| 68 X 208 X 126 X 149 | |
| Full,Unfinished | |
| — | |
| — | |
| — | |
| Not in DB | |
| — | |
| — | |
| — | |
| — |
Tax History
| Year | Property Taxes |
|---|---|
| 2007 | $7,478 |
| 2011 | $8,116 |
| 2023 | $9,486 |
Contact Agent
Nearby Similar Homes
Nearby Sold Comparables
Contact Agent
Listing Provided By
RE/MAX Plaza







